
- Michaela Aden, ABR,MRP,PSA,REALTOR ®,e-PRO
- Premier Realty Group
- Mobile: 210.859.3251
- Mobile: 210.859.3251
- Mobile: 210.859.3251
- michaela3251@gmail.com
Property Photos
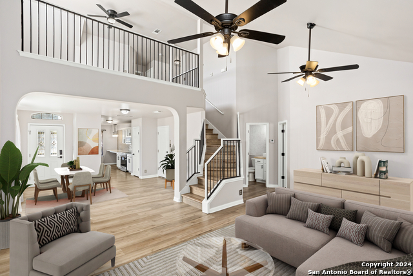

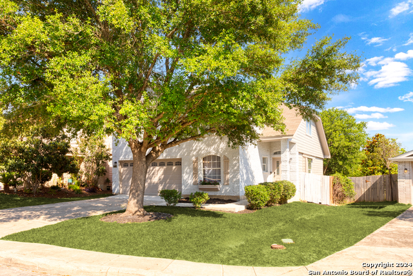
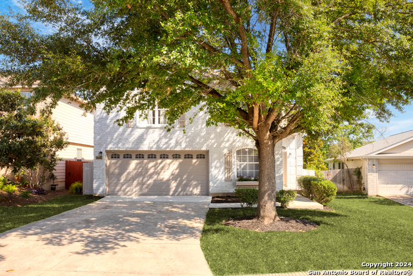
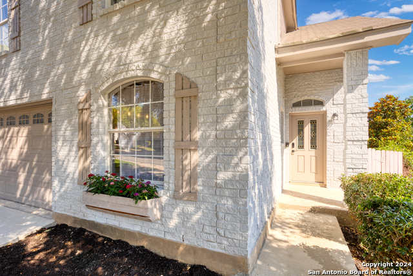
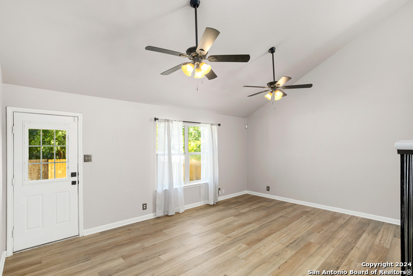
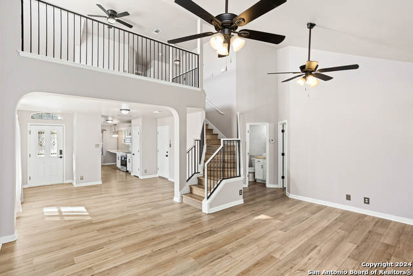
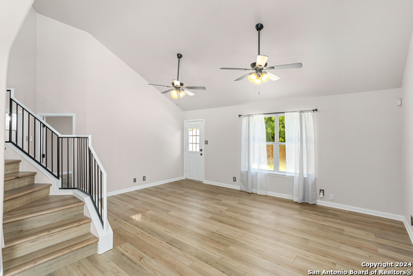
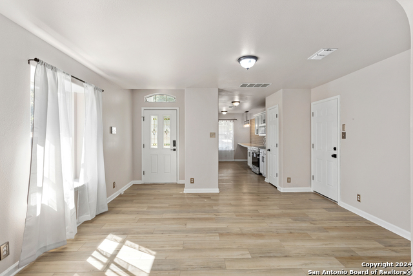
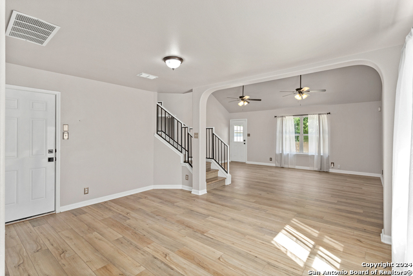
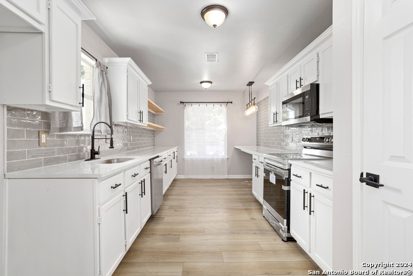
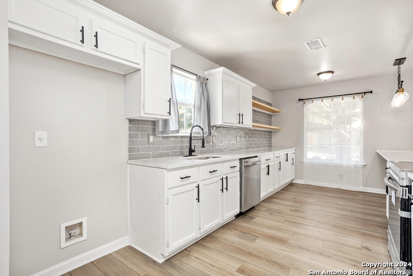
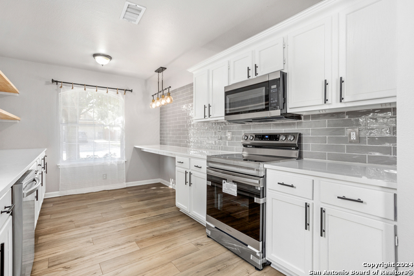
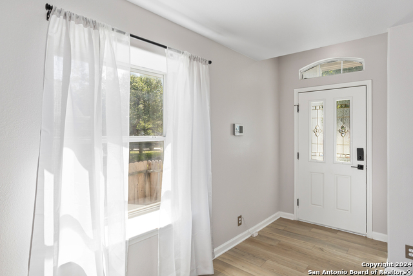
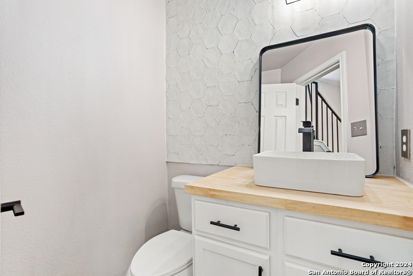
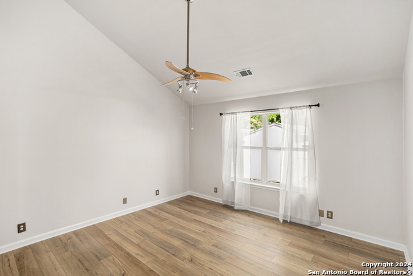
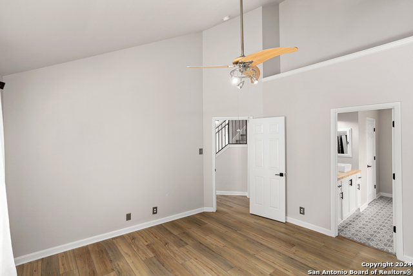
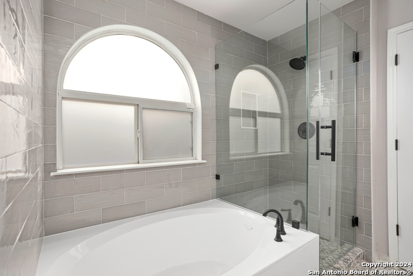
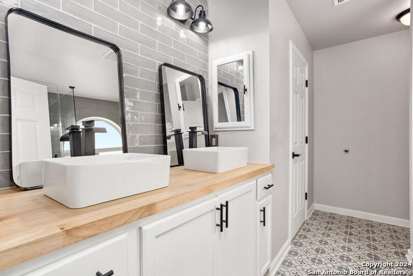
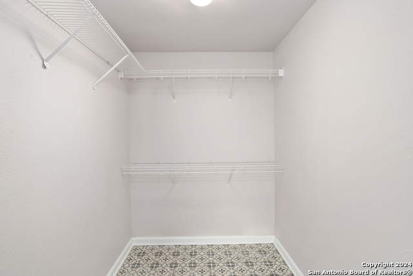
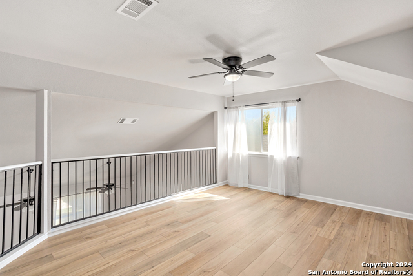
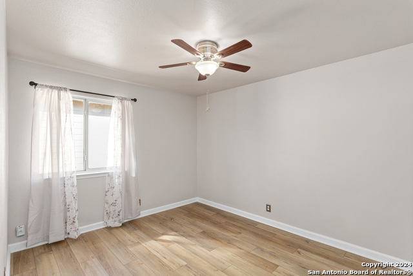
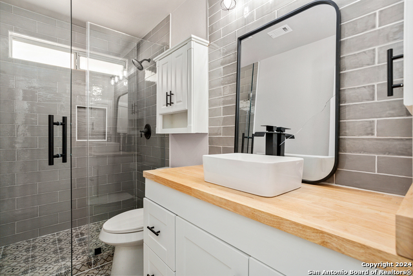
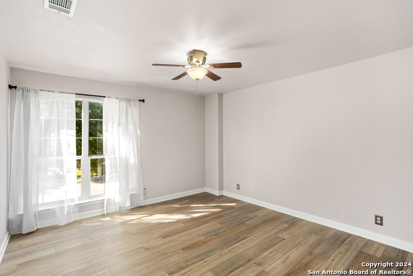
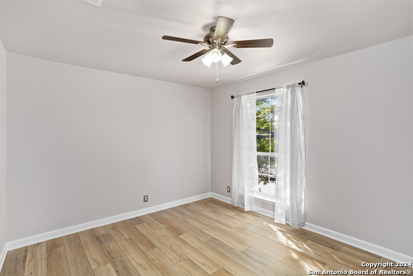
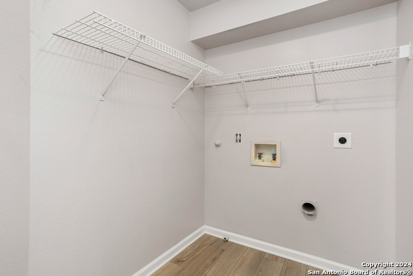
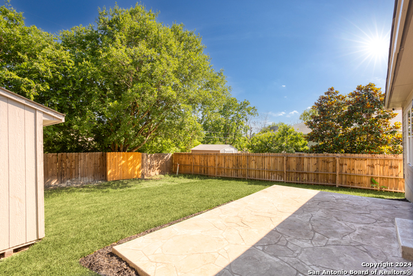
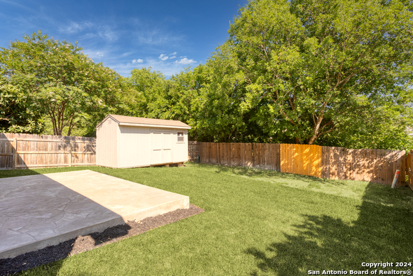
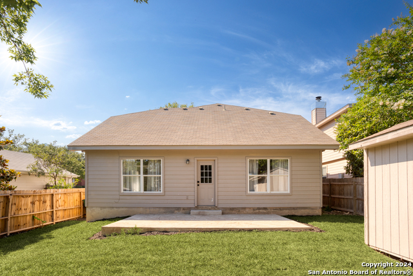
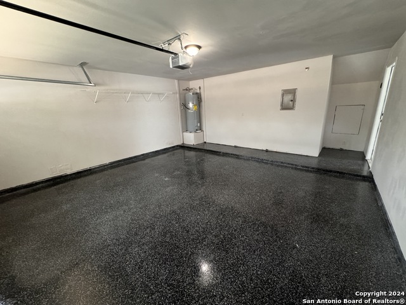
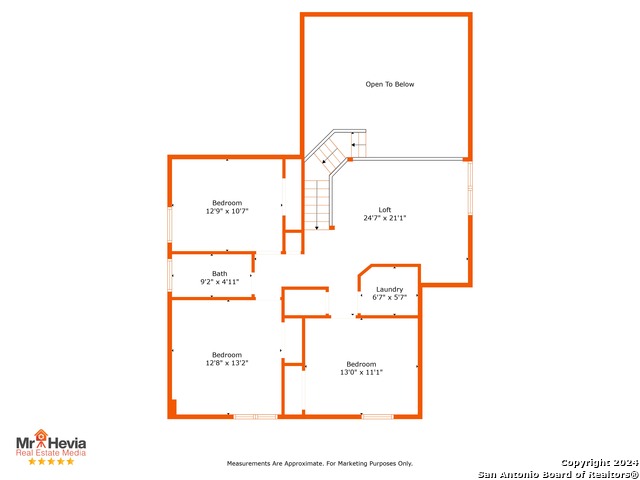
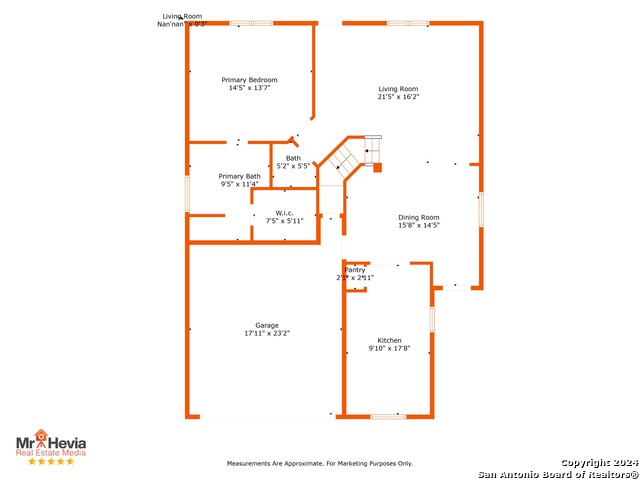
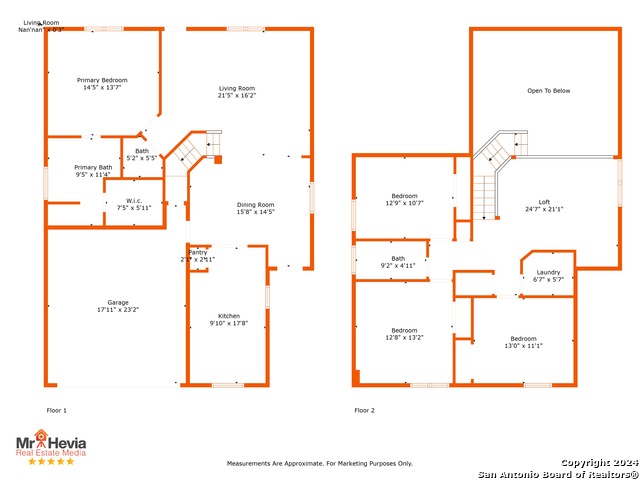
- MLS#: 1774385 ( Single Residential )
- Street Address: 10438 Tiger Fld
- Viewed: 48
- Price: $375,000
- Price sqft: $182
- Waterfront: No
- Year Built: 2002
- Bldg sqft: 2066
- Bedrooms: 4
- Total Baths: 3
- Full Baths: 2
- 1/2 Baths: 1
- Garage / Parking Spaces: 2
- Days On Market: 225
- Additional Information
- County: BEXAR
- City: San Antonio
- Zipcode: 78251
- Subdivision: Spring Vistas
- District: Northside
- Elementary School: Lewis
- Middle School: Robert Vale
- High School: Stevens
- Provided by: Vortex Realty
- Contact: Tatiana Reyna
- (210) 763-5463

- DMCA Notice
-
DescriptionRecent price adjustment on this beautifully renovated home! Conveniently located next to the excitement of Sea World/ Aquatica in San Antonio! This home boasts recent professional foundation adjustment with transferrable warranty, four bedrooms, two and a half bathrooms, and a chic two story layout designed for modern living. Step into luxury with quartz countertops gracing the kitchen, complemented by brand new sleek stainless steel appliances. The elegant new luxury vinyl wood plank flooring and designer paint throughout create an ambiance of sophistication and warmth. Relax in the spacious living room, accentuated by high ceilings that add a sense of grandeur to every gathering. Upstairs, a spacious loft overlooks the downstairs living areas. Outside, the beauty continues with freshly laid sod and a brand new backyard deck, perfect for entertaining or simply soaking up the Texas sun. Need storage? No problem! A spacious storage shed in the backyard and epoxy finish in the garage provide ample space for all your belongings. Convenience is key, with proximity to Military Bases, the VA Clinic, new hospitals, and a myriad of dining and entertainment options. Whether you're seeking adventure or tranquility, this property offers the best of both worlds. Experience peace, comfort, and exceptional design in every corner of this remarkable home. Highly Motivated Seller! Schedule your showing today!
Features
Possible Terms
- Conventional
- Cash
Air Conditioning
- One Central
Apprx Age
- 22
Block
- 43
Builder Name
- Continental Homes
Construction
- Pre-Owned
Contract
- Exclusive Right To Sell
Days On Market
- 207
Currently Being Leased
- No
Dom
- 207
Elementary School
- Lewis
Energy Efficiency
- Programmable Thermostat
- Ceiling Fans
Exterior Features
- 3 Sides Masonry
- Stone/Rock
- Siding
- Rock/Stone Veneer
Fireplace
- Not Applicable
Floor
- Vinyl
Foundation
- Slab
Garage Parking
- Two Car Garage
Heating
- Central
Heating Fuel
- Electric
High School
- Stevens
Home Owners Association Fee
- 55
Home Owners Association Frequency
- Quarterly
Home Owners Association Mandatory
- Mandatory
Home Owners Association Name
- SIERRA SPRINGS
Inclusions
- Ceiling Fans
- Chandelier
- Washer Connection
- Dryer Connection
- Microwave Oven
- Stove/Range
Instdir
- From Texas 151 Access Rd W
- Use the left 2 lanes to turn left onto Military Dr W
- Turn left onto Seascape Dr
- Turn left onto Tiger Path
- Tiger Path turns slightly left and becomes Tiger Field
- Property will be on the Right.
Interior Features
- Two Living Area
- Separate Dining Room
- Eat-In Kitchen
- Two Eating Areas
- Breakfast Bar
- Loft
- Utility Room Inside
- High Ceilings
- Open Floor Plan
- Laundry Upper Level
- Walk in Closets
Kitchen Length
- 19
Legal Desc Lot
- 80
Legal Description
- NCB 19400 BLK 43 LOT 80 SPRING VISTAS SUB'D UT-14
Lot Description
- Mature Trees (ext feat)
- Level
Lot Improvements
- Street Paved
- Curbs
- Street Gutters
- Sidewalks
- Streetlights
Middle School
- Robert Vale
Miscellaneous
- School Bus
- As-Is
Multiple HOA
- No
Neighborhood Amenities
- Pool
- Park/Playground
Occupancy
- Vacant
Other Structures
- Shed(s)
- Storage
Owner Lrealreb
- No
Ph To Show
- 210.222.2227
Possession
- Closing/Funding
Property Type
- Single Residential
Recent Rehab
- Yes
Roof
- Composition
School District
- Northside
Source Sqft
- Appsl Dist
Style
- Two Story
- Contemporary
- Traditional
Total Tax
- 6770
Utility Supplier Elec
- CPS Energy
Utility Supplier Gas
- CPS Energy
Utility Supplier Grbge
- CITY
Utility Supplier Other
- Spectrum/ATT
Utility Supplier Sewer
- SAWS
Utility Supplier Water
- SAWS
Views
- 48
Water/Sewer
- City
Window Coverings
- All Remain
Year Built
- 2002
Property Location and Similar Properties


