
- Michaela Aden, ABR,MRP,PSA,REALTOR ®,e-PRO
- Premier Realty Group
- Mobile: 210.859.3251
- Mobile: 210.859.3251
- Mobile: 210.859.3251
- michaela3251@gmail.com
Property Photos
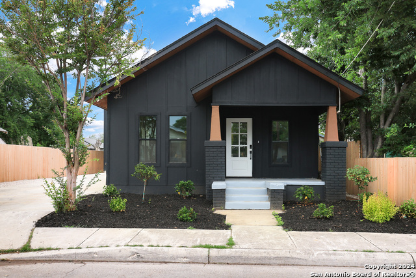

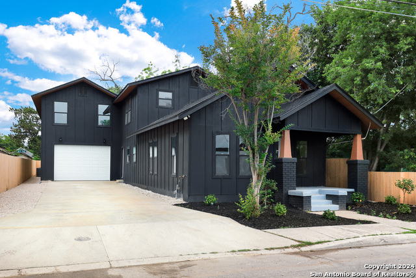
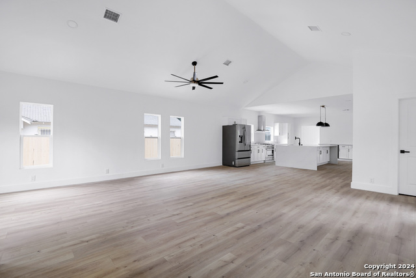
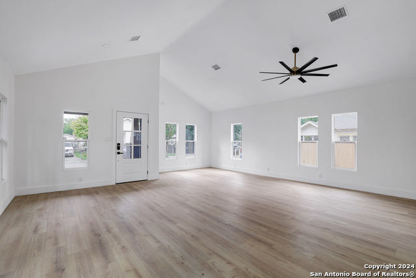
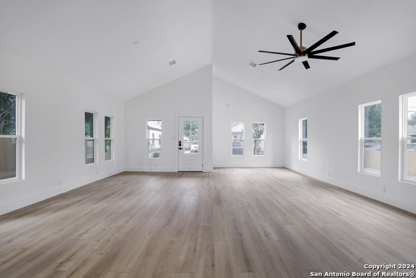
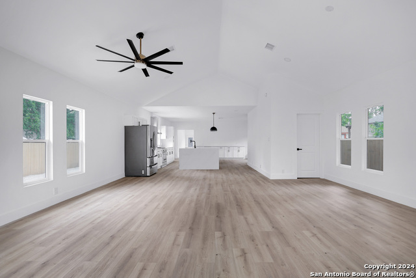
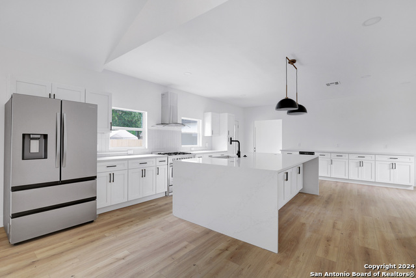
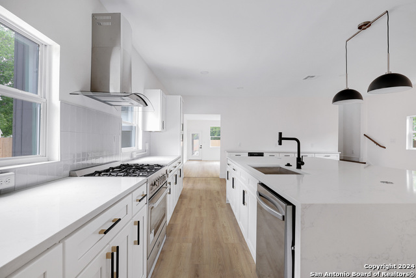
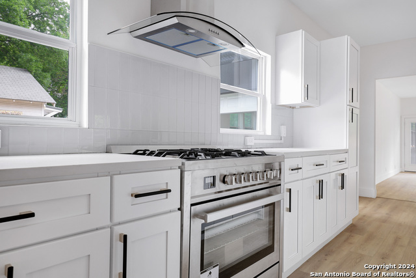
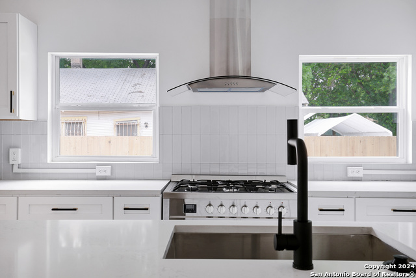
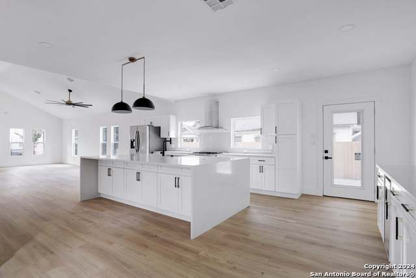
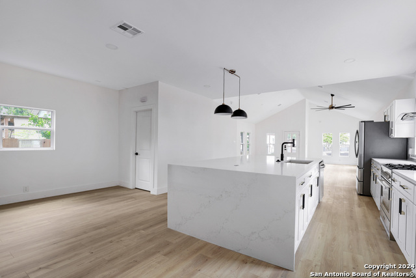
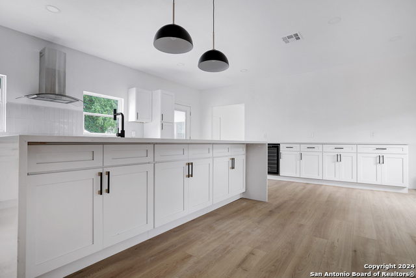
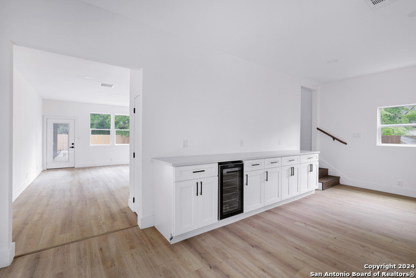
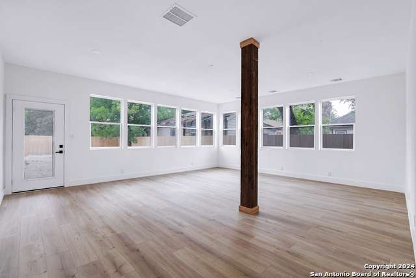
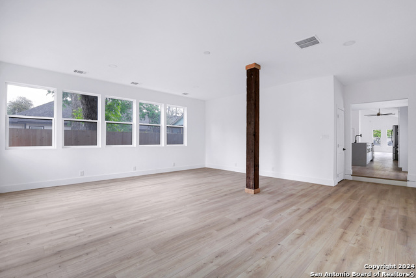
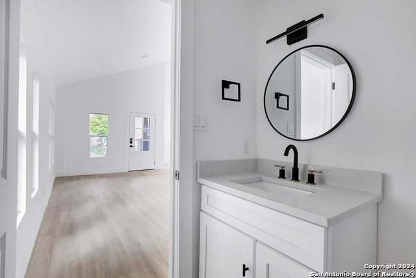
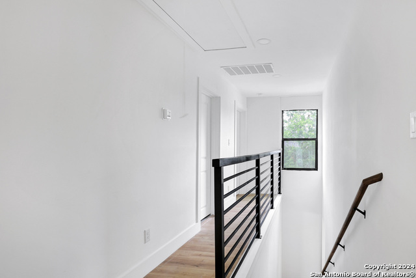
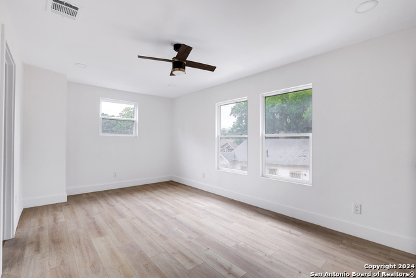
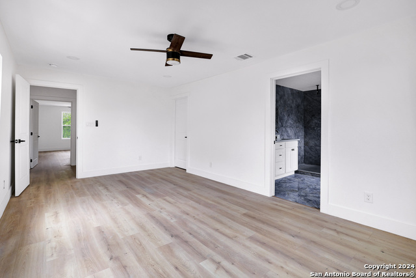
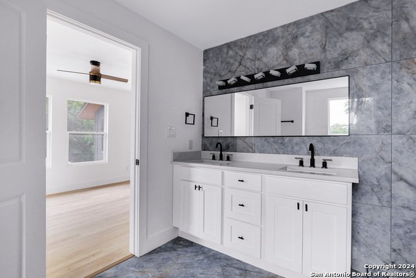
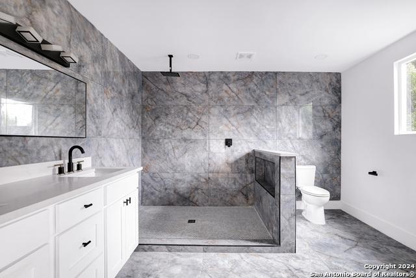
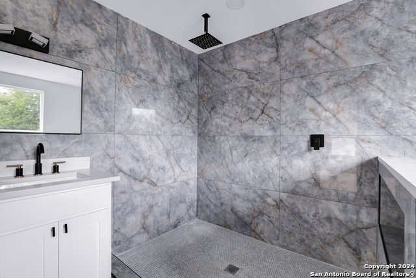
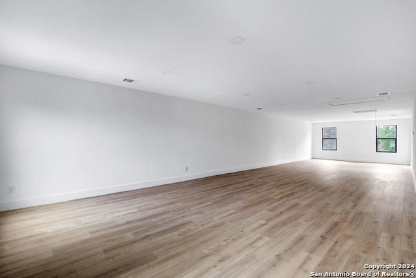
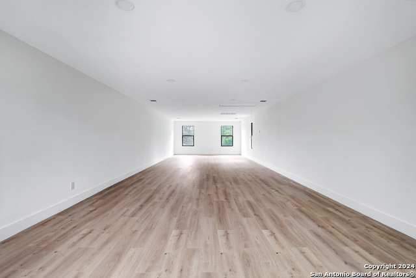
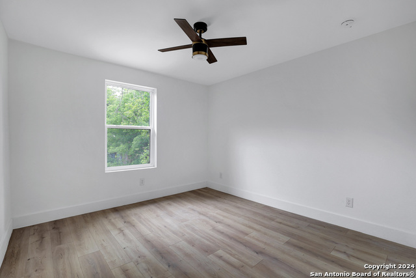
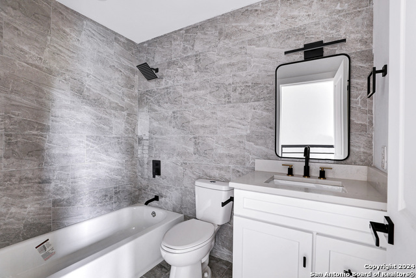
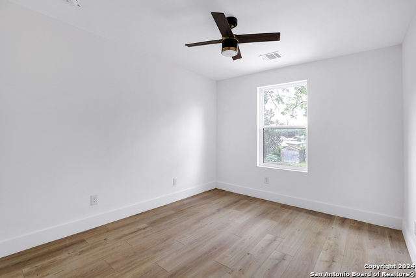
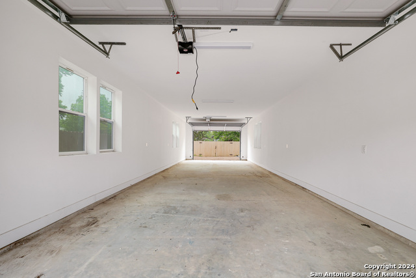
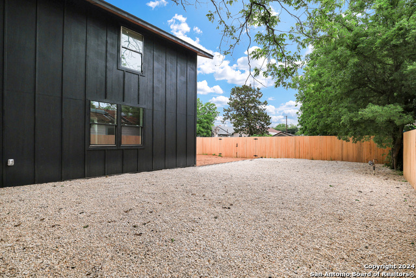
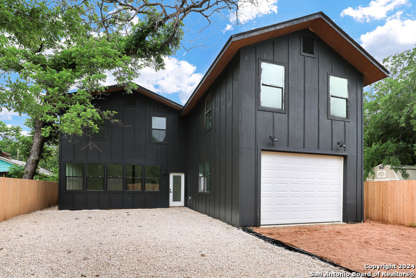
- MLS#: 1774281 ( Single Residential )
- Street Address: 323 Lambert St E
- Viewed: 38
- Price: $514,000
- Price sqft: $142
- Waterfront: No
- Year Built: 1942
- Bldg sqft: 3617
- Bedrooms: 3
- Total Baths: 3
- Full Baths: 2
- 1/2 Baths: 1
- Garage / Parking Spaces: 4
- Days On Market: 243
- Additional Information
- County: BEXAR
- City: San Antonio
- Zipcode: 78204
- Subdivision: S Durango/probandt
- District: San Antonio I.S.D.
- Elementary School: Briscoe
- Middle School: Harris
- High School: Brackenridge
- Provided by: Virtuous Properties, LLC
- Contact: Nicholas Martin
- (210) 663-4422

- DMCA Notice
-
DescriptionExperience luxury living in this stunning 3 bedroom, 2.5 bathroom home with high ceilings that create a sense of grandeur and spaciousness. The heart of the home is the gorgeous kitchen with an island, perfect for culinary enthusiasts and entertaining guests. The expansive game room offers endless possibilities for recreation and relaxation, while the big sunroom provides a tranquil space to unwind and enjoy the natural surroundings. Retreat to the fantastic master shower, a sanctuary of comfort and elegance. Home also offers a HUGE garage, perfect for multiple cars, has dual front and rear garage doors, with access to the alley. This house seamlessly blends style and functionality, offering a perfect balance of comfort and sophistication. Don't miss the chance to call this exceptional property your new home!"
Features
Possible Terms
- Conventional
- FHA
- VA
- Cash
- Investors OK
Air Conditioning
- One Central
Apprx Age
- 82
Builder Name
- UNKNOWN
Construction
- Pre-Owned
Contract
- Exclusive Right To Sell
Days On Market
- 227
Currently Being Leased
- No
Dom
- 227
Elementary School
- Briscoe
Energy Efficiency
- Tankless Water Heater
- Programmable Thermostat
- Double Pane Windows
- Energy Star Appliances
- Foam Insulation
Exterior Features
- Wood
Fireplace
- Not Applicable
Floor
- Ceramic Tile
- Vinyl
Foundation
- Slab
Garage Parking
- Four or More Car Garage
- Attached
- Rear Entry
- Oversized
- Tandem
Heating
- Central
- 1 Unit
Heating Fuel
- Natural Gas
High School
- Brackenridge
Home Owners Association Mandatory
- None
Home Faces
- South
Inclusions
- Ceiling Fans
- Chandelier
- Washer Connection
- Dryer Connection
- Self-Cleaning Oven
- Stove/Range
- Gas Cooking
- Refrigerator
- Disposal
- Dishwasher
- Smoke Alarm
- Electric Water Heater
- Garage Door Opener
- Plumb for Water Softener
- Solid Counter Tops
- Custom Cabinets
- City Garbage service
Instdir
- Intersection of Emerald & Lambert
Interior Features
- Two Living Area
- Liv/Din Combo
- Eat-In Kitchen
- Island Kitchen
- Walk-In Pantry
- Florida Room
- Game Room
- Utility Room Inside
- All Bedrooms Upstairs
- High Ceilings
- Open Floor Plan
- Laundry Main Level
- Laundry Lower Level
- Laundry Room
- Walk in Closets
Kitchen Length
- 18
Legal Desc Lot
- 15
Legal Description
- NCB 3528 BLK 1 LOT 15
Lot Description
- Level
- Xeriscaped
Lot Dimensions
- 48 x 140
Middle School
- Harris
Miscellaneous
- Lender Owned
Neighborhood Amenities
- None
Occupancy
- Vacant
Owner Lrealreb
- No
Ph To Show
- 210-222-2227
Possession
- Closing/Funding
Property Type
- Single Residential
Recent Rehab
- Yes
Roof
- Composition
School District
- San Antonio I.S.D.
Source Sqft
- Appsl Dist
Style
- Two Story
Total Tax
- 10150.4
Utility Supplier Elec
- CPS
Utility Supplier Gas
- CPS
Utility Supplier Grbge
- CITY
Utility Supplier Sewer
- SAWS
Utility Supplier Water
- SAWS
Views
- 38
Water/Sewer
- Water System
- Sewer System
- City
Window Coverings
- All Remain
Year Built
- 1942
Property Location and Similar Properties


