
- Michaela Aden, ABR,MRP,PSA,REALTOR ®,e-PRO
- Premier Realty Group
- Mobile: 210.859.3251
- Mobile: 210.859.3251
- Mobile: 210.859.3251
- michaela3251@gmail.com
Property Photos
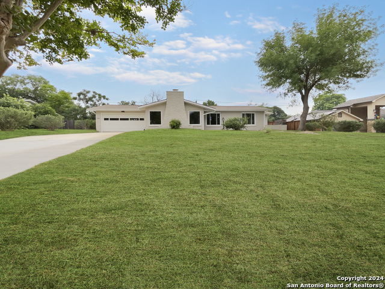

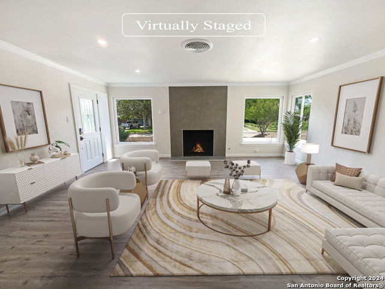
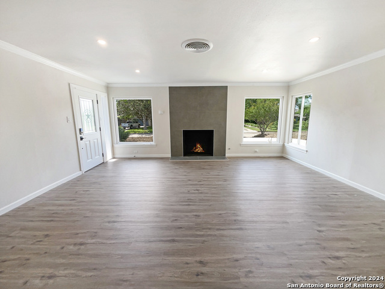
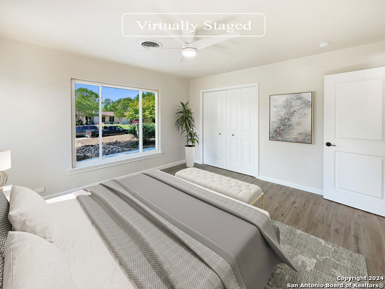
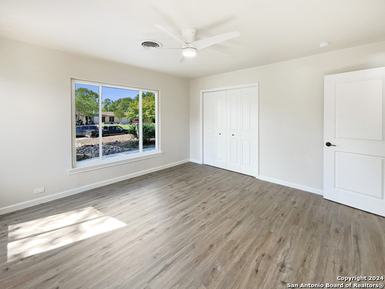
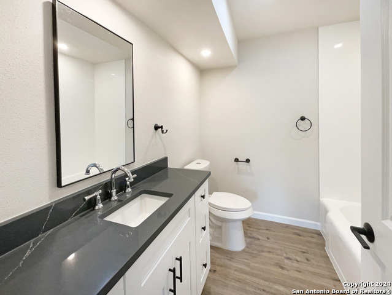
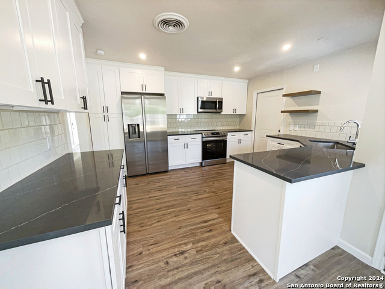
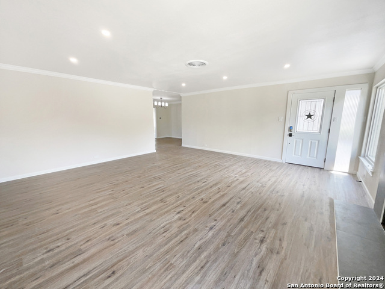
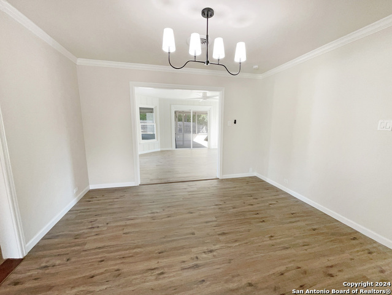
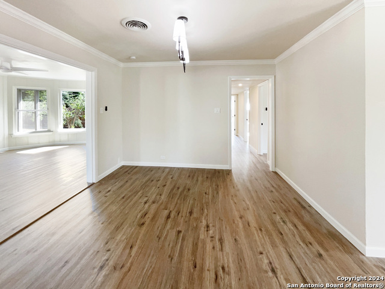
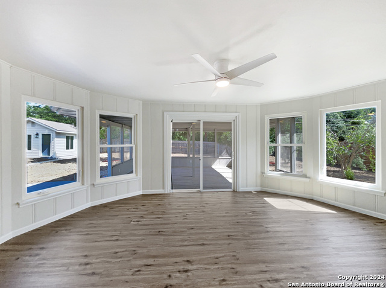
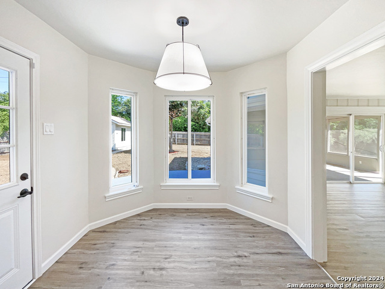
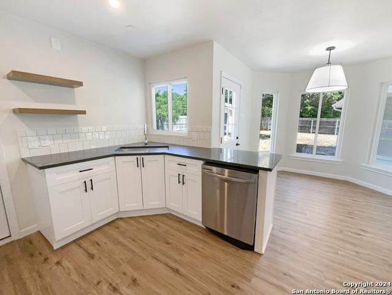
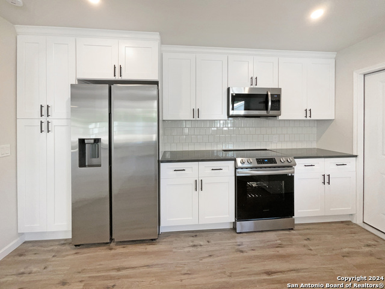
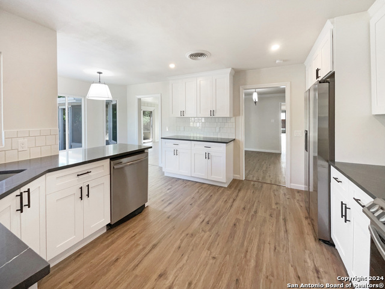
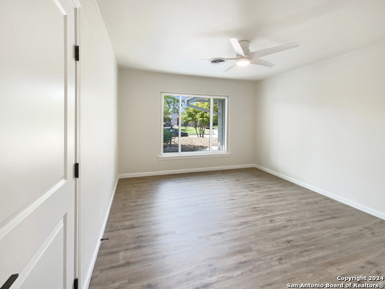
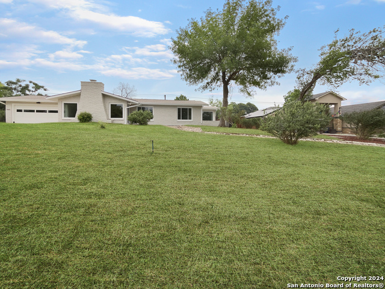
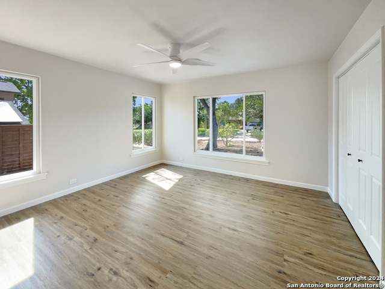
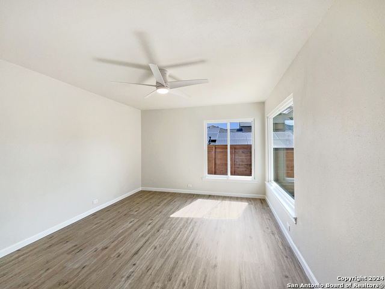
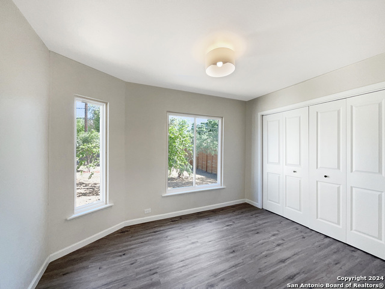
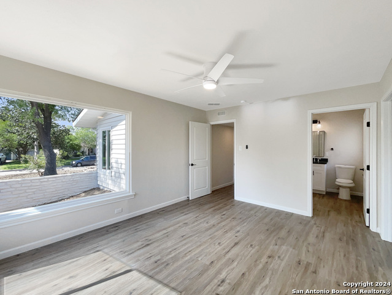
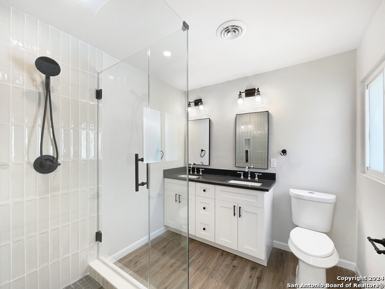
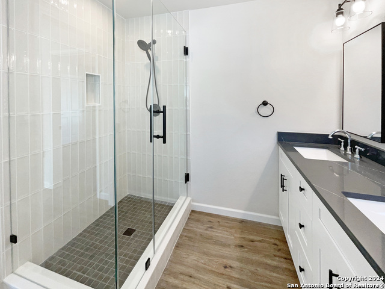
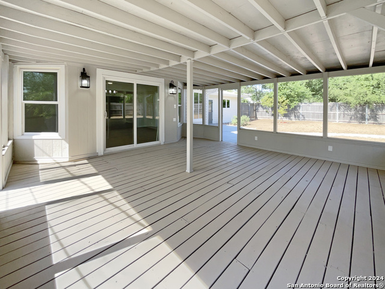
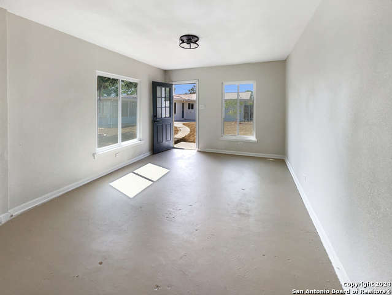
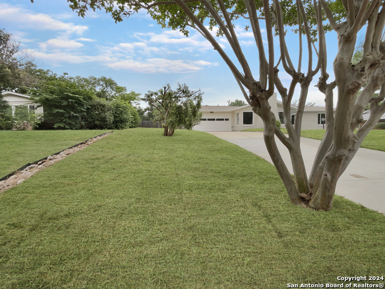
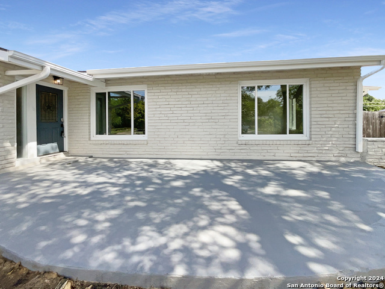
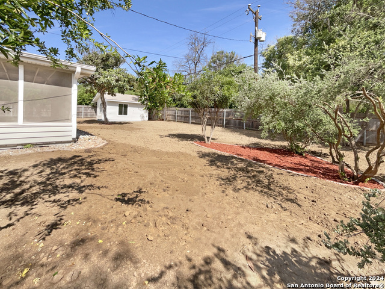
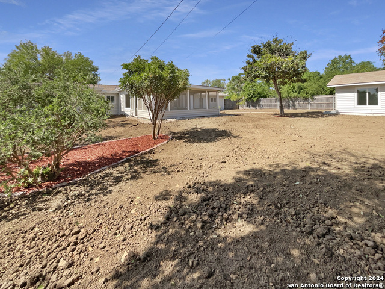
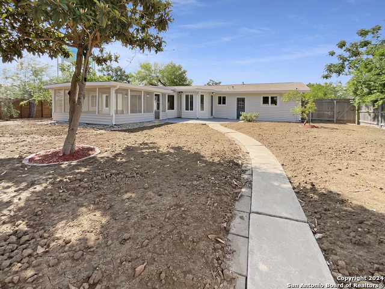
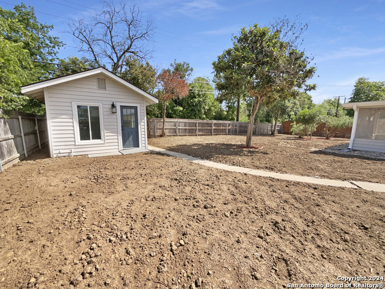
- MLS#: 1773977 ( Single Residential )
- Street Address: 1065 Ivy Ln
- Viewed: 9
- Price: $460,000
- Price sqft: $230
- Waterfront: No
- Year Built: 1952
- Bldg sqft: 1998
- Bedrooms: 3
- Total Baths: 2
- Full Baths: 2
- Garage / Parking Spaces: 2
- Days On Market: 227
- Additional Information
- County: BEXAR
- City: Terrell Hills
- Zipcode: 78209
- Subdivision: Terrell Hills
- District: North East I.S.D
- Elementary School: Wilshire
- Middle School: Garner
- High School: Macarthur
- Provided by: Opendoor Brokerage, LLC
- Contact: Anyiesa Johnson
- (214) 378-3667

- DMCA Notice
-
DescriptionWelcome to this beautifully renovated home, boasting remarkable features guaranteed to provide a comfortable and stylish living experience. Upon entering this meticulously kept property, you are greeted by a warm and inviting fireplace that sets the mood for relaxation. All rooms throughout the home are adorned with a neutral color paint scheme, allowing the new homeowner to blend in their preferred color textures seamlessly. The brand new flooring installed throughout the home lends an air of freshness to every step you take, while the newly applied interior and exterior paint provides an invigorating ambiance. In the primary bathroom, you will find a modern setup with double sinks for your convenience. The remodeled kitchen is a chef's dream, offering all stainless steel appliances matched with a striking accent backsplash. Step outside and escape to a relaxing refuge under the covered patio and fenced in backyard. For your storage needs, an outdoor storage shed completes your outdoor living space. This property is perfect for those who value good design combined with practical functionality within their living spaces.
Features
Possible Terms
- Conventional
- FHA
- VA
- Cash
Air Conditioning
- One Central
Apprx Age
- 72
Builder Name
- Unknown
Construction
- Pre-Owned
Contract
- Exclusive Agency
Days On Market
- 219
Currently Being Leased
- No
Dom
- 219
Elementary School
- Wilshire
Exterior Features
- Brick
- Stone/Rock
- Siding
Fireplace
- One
- Gas
Floor
- Laminate
Foundation
- Slab
Garage Parking
- Two Car Garage
- Attached
Heating
- Central
Heating Fuel
- Natural Gas
High School
- Macarthur
Home Owners Association Mandatory
- None
Inclusions
- Security System (Owned)
Instdir
- Head west on Rittiman Rd toward John James Pk Keep left to stay on Rittiman Rd Use the left 2 lanes to turn left at the 1st cross street onto Harry Wurzbach Rd Turn right onto Ivy Ln
Kitchen Length
- 13
Legal Desc Lot
- 10
Legal Description
- CB 5848A BLK 7 LOT 10
Middle School
- Garner
Neighborhood Amenities
- Other - See Remarks
Occupancy
- Vacant
Owner Lrealreb
- No
Ph To Show
- 855-915-0167
Possession
- Closing/Funding
Property Type
- Single Residential
Roof
- Composition
School District
- North East I.S.D
Source Sqft
- Appsl Dist
Style
- One Story
Total Tax
- 9434.03
Water/Sewer
- Sewer System
Window Coverings
- None Remain
Year Built
- 1952
Property Location and Similar Properties


