
- Michaela Aden, ABR,MRP,PSA,REALTOR ®,e-PRO
- Premier Realty Group
- Mobile: 210.859.3251
- Mobile: 210.859.3251
- Mobile: 210.859.3251
- michaela3251@gmail.com
Property Photos
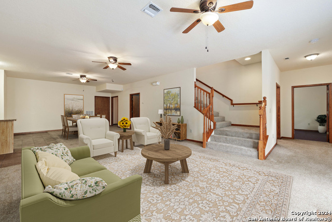

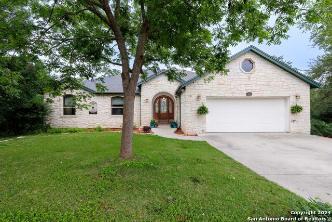
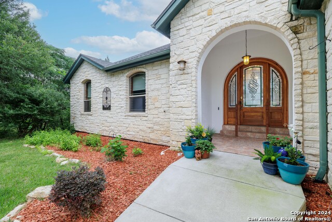
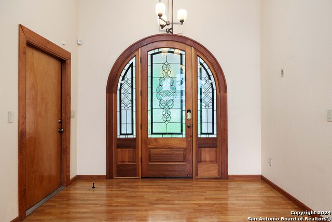
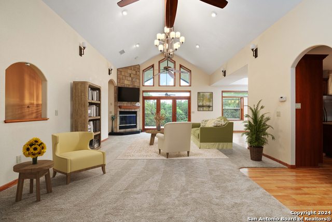
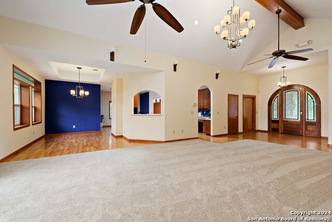
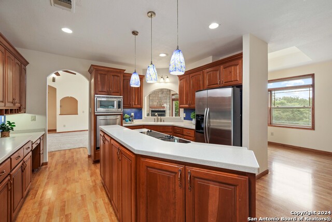
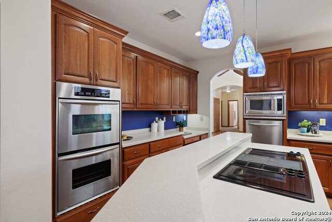
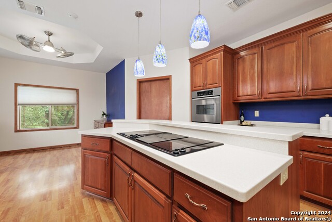
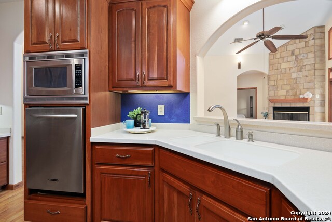
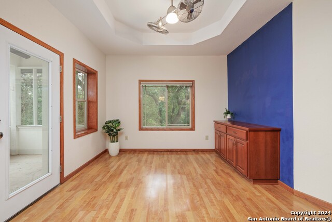
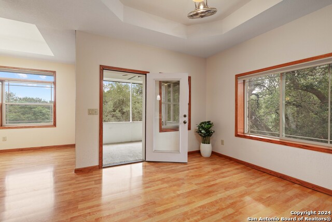
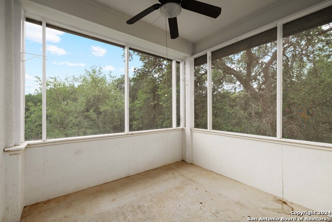
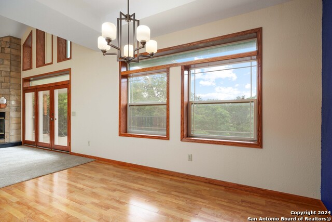
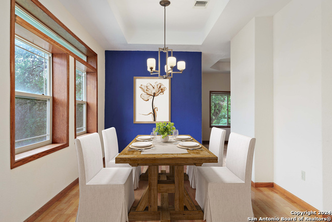
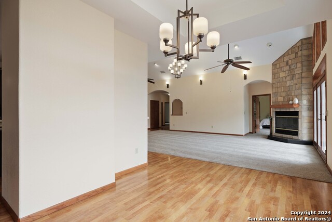
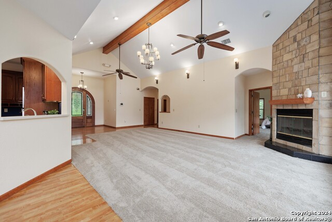
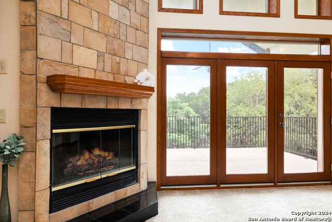
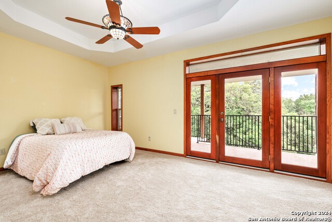
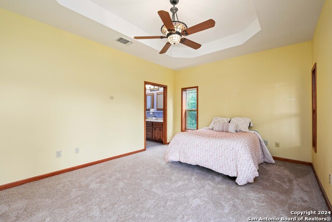
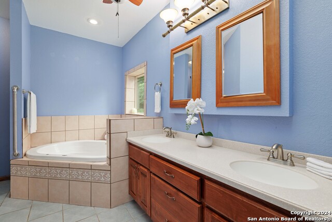
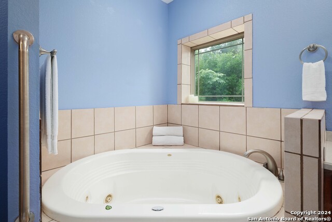
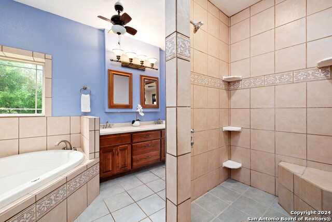
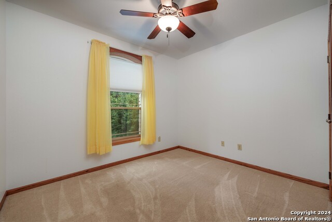
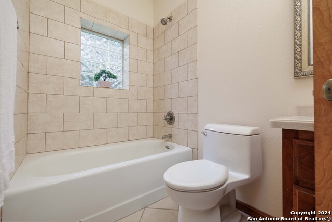
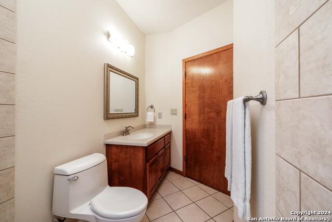
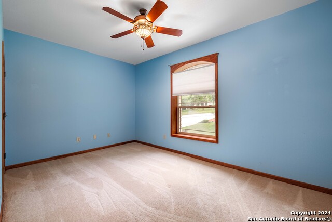
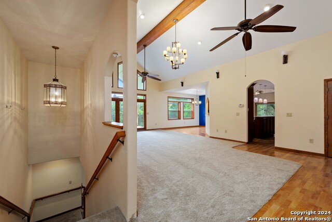
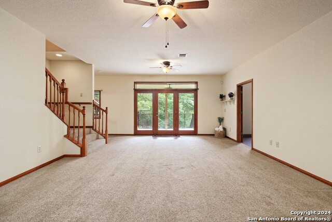
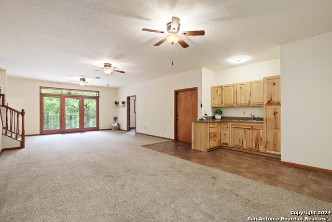
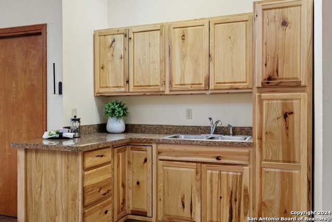
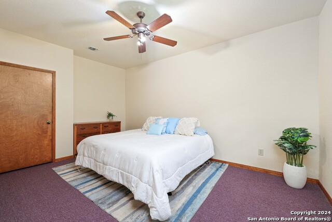
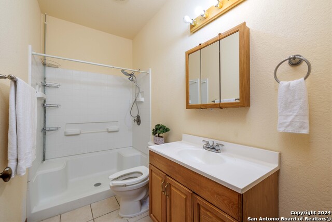
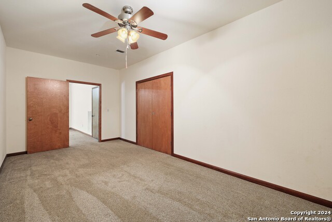
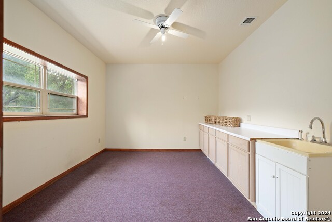
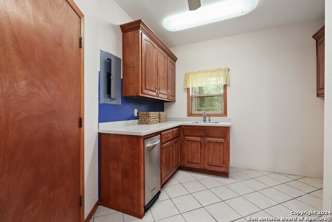
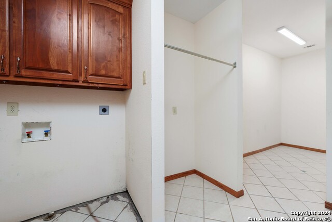
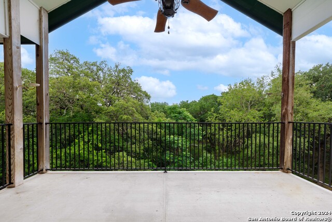
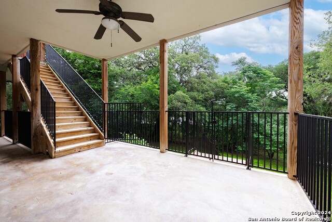
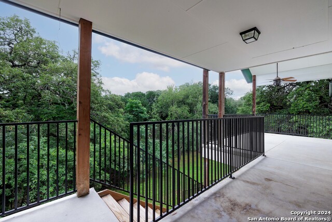
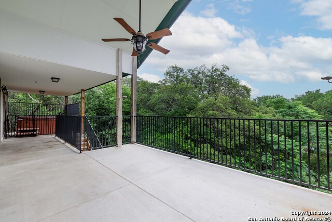
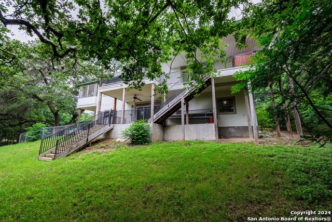
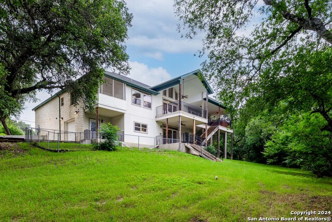
- MLS#: 1773831 ( Single Residential )
- Street Address: 2667 Country Ledge Dr
- Viewed: 86
- Price: $685,000
- Price sqft: $170
- Waterfront: No
- Year Built: 2007
- Bldg sqft: 4025
- Bedrooms: 5
- Total Baths: 3
- Full Baths: 3
- Garage / Parking Spaces: 3
- Days On Market: 272
- Additional Information
- County: COMAL
- City: New Braunfels
- Zipcode: 78132
- Subdivision: Country Hills North
- District: Comal
- Elementary School: HOFFMANN
- Middle School: Church Hill
- High School: Canyon
- Provided by: Keller Williams Heritage
- Contact: William Smith
- (512) 995-5555

- DMCA Notice
-
DescriptionStep into your unique dream home nestled in the heart of New Braunfels, Texas, where country elegance meets modern comfort. This move in ready custom built home sits on a generous 0.78 acre lot, offering unparalleled privacy without the constraints of an HOA. As you step through the grand entrance through the large arched stained glass door, you're greeted by a sunlit open living area with soaring ceilings that seamlessly transition into a wonderful kitchen, adorned with genuine cherry wood cabinets and lots of storage throughout the house. Whether you're entertaining guests or simply enjoying a quiet evening at home, the formal dining area and breakfast nook are sure to impress. Off the breakfast nook, enjoy a beautiful screened in porch nestled in the mature trees, offering one of a kind views. Retreat to the main level primary suite, where luxury knows no bounds. Pamper yourself in the ensuite bath featuring a jacuzzi tub and a spa like walk in shower. Upstairs, along with the primary and two additional bedrooms offering comfort and privacy, while downstairs unveils a world of possibilities with a perfect mother in law suite, including a secondary living area, convenient kitchenette, and additional bedrooms and bonus rooms. One of the bonus rooms can be conveniently transformed into an office. Wake up to breathtaking views from the multiple balconies, welcoming the dawn with serenity, or unwind in the hot tub while enjoying the scenery. Home is energy efficient with a new A/C! Don't miss this opportunity to own a slice of paradise in New Braunfels, where every detail reflects quality craftsmanship and thoughtful design. Offering plenty of storage all around, with a downstairs heated and air conditioned garage, this home is perfect to suit all your needs. Enjoy the beautiful fall weather and embrace the serenity of country living while enjoying the convenience of modern amenities. Welcome home to your private oasis!
Features
Possible Terms
- Conventional
- VA
- Cash
Air Conditioning
- Two Central
Apprx Age
- 17
Builder Name
- UNKNOWN
Construction
- Pre-Owned
Contract
- Exclusive Right To Sell
Days On Market
- 230
Dom
- 230
Elementary School
- HOFFMANN
Exterior Features
- Brick
- 3 Sides Masonry
- Cement Fiber
Fireplace
- One
- Living Room
Floor
- Carpeting
- Ceramic Tile
- Wood
Foundation
- Slab
Garage Parking
- Three Car Garage
- Attached
- Side Entry
Heating
- Central
- 2 Units
Heating Fuel
- Electric
High School
- Canyon
Home Owners Association Mandatory
- None
Inclusions
- Ceiling Fans
- Chandelier
- Washer Connection
- Dryer Connection
- Cook Top
- Built-In Oven
- Microwave Oven
- Disposal
- Dishwasher
- Trash Compactor
- Smoke Alarm
- Security System (Leased)
- Electric Water Heater
- Garage Door Opener
- Smooth Cooktop
- Solid Counter Tops
- Custom Cabinets
Instdir
- Continue onto FM1102
- Turn left onto Country Ridge Dr
- Turn left onto Country Ledge Dr
- Destination will be on the left
Interior Features
- Two Living Area
- Separate Dining Room
- Eat-In Kitchen
- Two Eating Areas
- Island Kitchen
- Breakfast Bar
- Walk-In Pantry
- Study/Library
- Utility Room Inside
- Secondary Bedroom Down
- High Ceilings
- Open Floor Plan
- Cable TV Available
- High Speed Internet
- Laundry Main Level
- Laundry Room
- Walk in Closets
Kitchen Length
- 15
Legal Desc Lot
- 7R
Legal Description
- COUNTRY HILLS NORTH 2
- BLOCK 1
- LOT 7R
Lot Description
- County VIew
- 1/2-1 Acre
- Mature Trees (ext feat)
- Secluded
Lot Improvements
- Street Paved
- County Road
Middle School
- Church Hill
Neighborhood Amenities
- None
Occupancy
- Vacant
Other Structures
- None
Owner Lrealreb
- No
Ph To Show
- 210-222-2227
Possession
- Closing/Funding
Property Type
- Single Residential
Roof
- Composition
School District
- Comal
Source Sqft
- Appsl Dist
Style
- Two Story
- Split Level
- Traditional
- Texas Hill Country
Total Tax
- 9359.85
Utility Supplier Elec
- NBU
Utility Supplier Grbge
- BEST WASTE
Utility Supplier Other
- SPECTRUM
Utility Supplier Water
- NBU
Views
- 86
Water/Sewer
- Septic
- City
Window Coverings
- All Remain
Year Built
- 2007
Property Location and Similar Properties


