
- Michaela Aden, ABR,MRP,PSA,REALTOR ®,e-PRO
- Premier Realty Group
- Mobile: 210.859.3251
- Mobile: 210.859.3251
- Mobile: 210.859.3251
- michaela3251@gmail.com
Property Photos
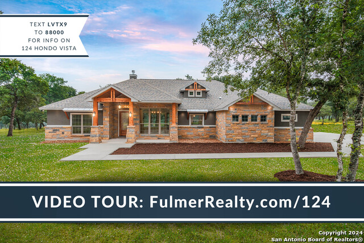

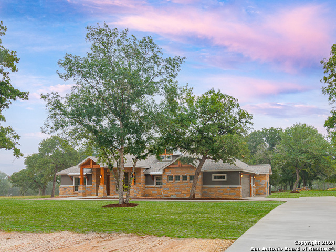
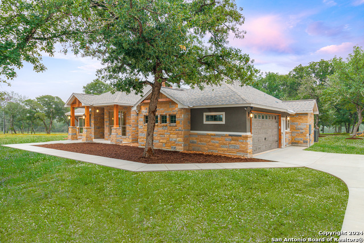
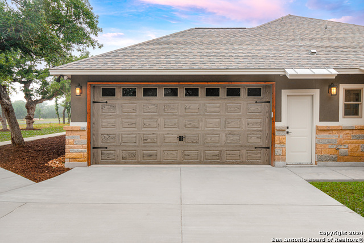
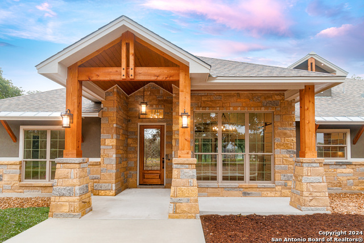
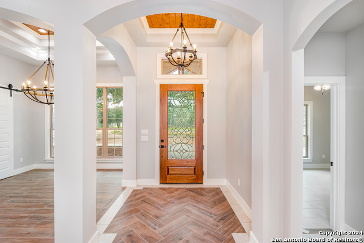
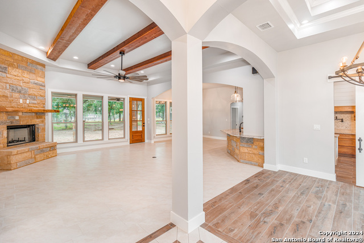
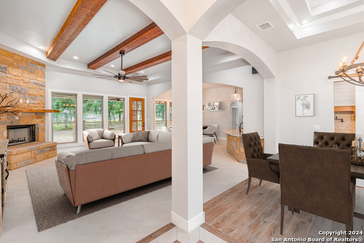
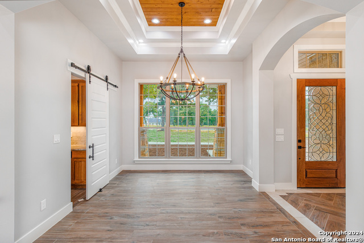
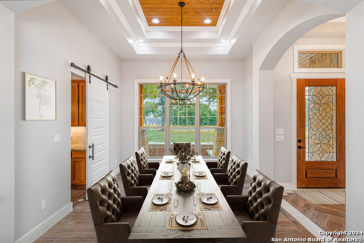
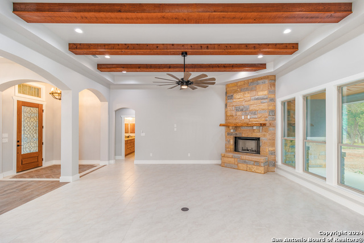
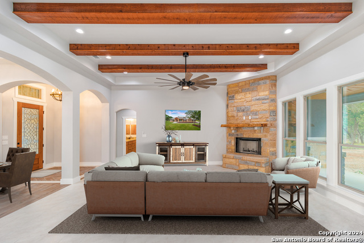


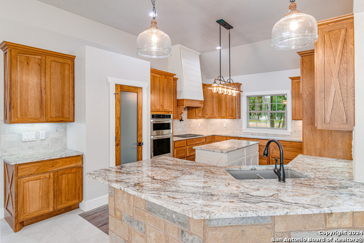
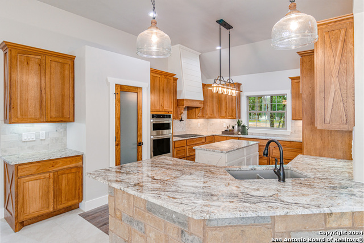
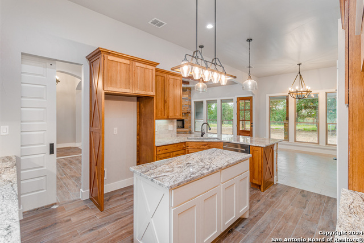
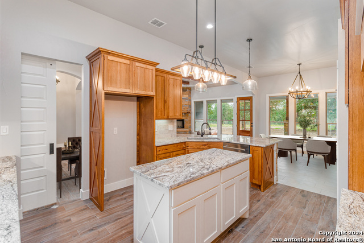
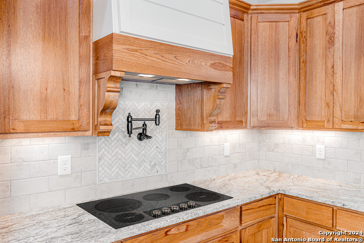
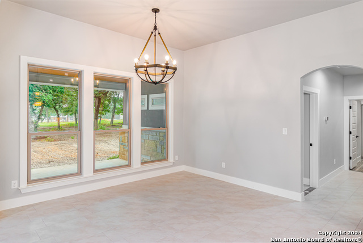
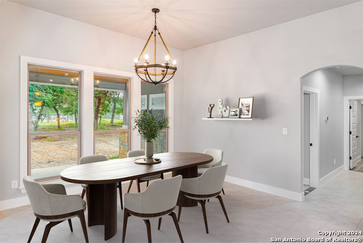
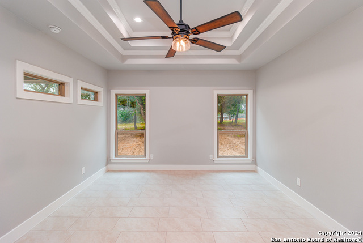
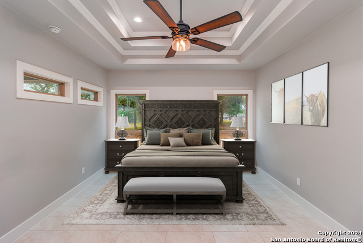
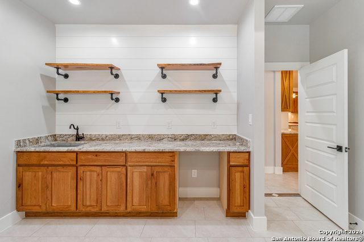
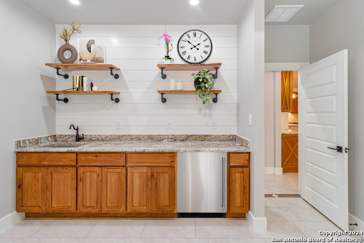
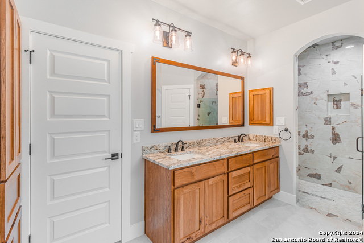
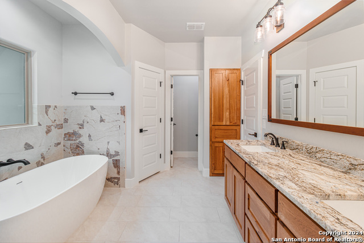
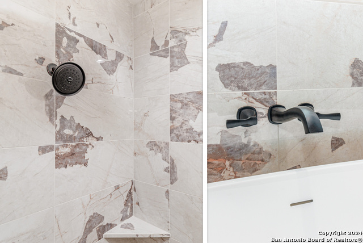
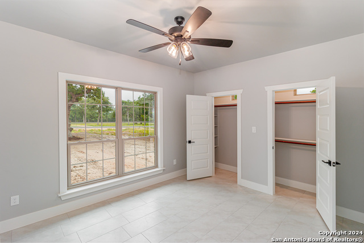
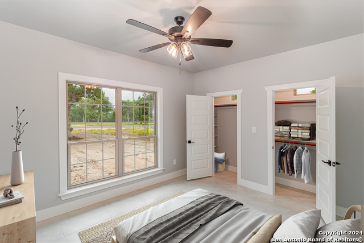
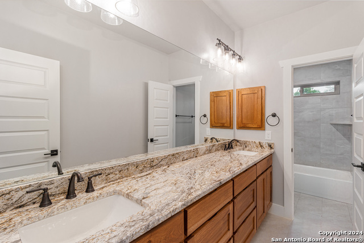
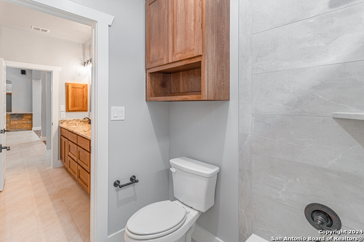

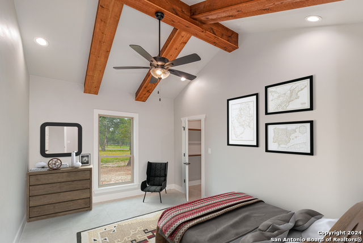
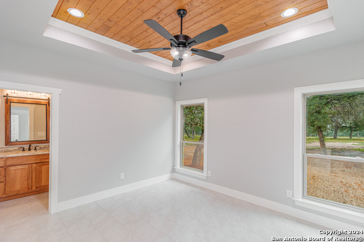
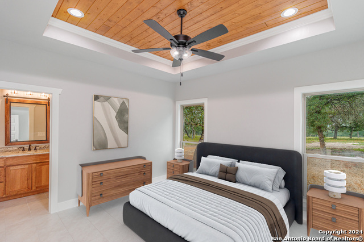
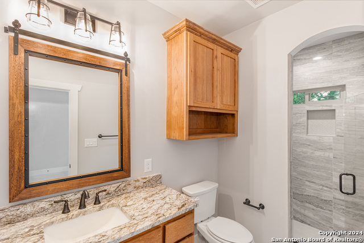

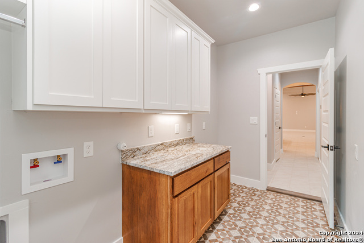
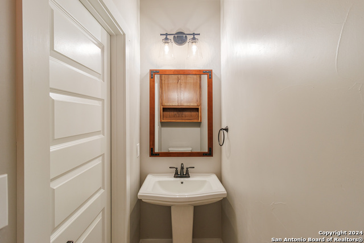
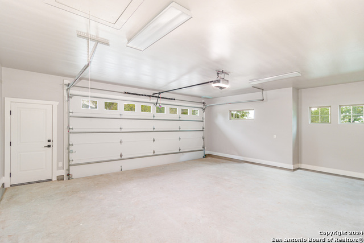
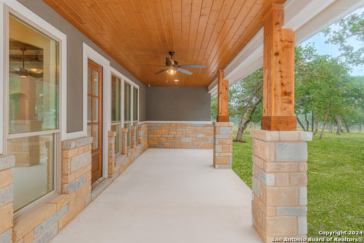
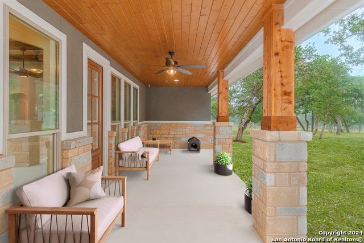

- MLS#: 1773749 ( Single Residential )
- Street Address: 124 Hondo Vista
- Viewed: 85
- Price: $669,900
- Price sqft: $248
- Waterfront: No
- Year Built: 2024
- Bldg sqft: 2704
- Bedrooms: 4
- Total Baths: 4
- Full Baths: 3
- 1/2 Baths: 1
- Garage / Parking Spaces: 2
- Days On Market: 273
- Additional Information
- County: WILSON
- City: La Vernia
- Zipcode: 78121
- Subdivision: Hondo Ridge
- District: La Vernia Isd.
- Elementary School: La Vernia
- Middle School: La Vernia
- High School: La Vernia
- Provided by: Fulmer Realty, LLC
- Contact: Michael Fulmer
- (830) 477-9393

- DMCA Notice
-
DescriptionOPEN HOUSE: Saturday, February 8th, 1 4pm! Welcome to Elegant Country Living on 1 Acre of Wooded Countryside, just a few minutes from the amenities of La Vernia. Rustic Charm exudes throughout this spacious, open, bright, newly crafted, move in ready residence! The thoughtful layout affords 4 bedrooms, 3 full baths + 1 half bath, boasting sleek upgraded finishes, including: Designer Lighting Elevated Ceilings w/Cedar Beams & Wood Accents 100% Tile & Wood Tile Flooring Pella Windows 2 Energy Efficient Trane HVAC Systems. Dreamy Island Kitchen boasts Gleaming High Level Granite atop Abundant Custom Cabinetry, a blend of Rustic Hickory & White finish, with a touch of French Country Flair ... Pot filler at cooktop, and premier KitchenAid appliances (cooktop, dishwasher, built in oven & microwave)! MASTER RETREAT showcases a Wet Bar: cabinetry, granite counter, sink, space for mini fridge, and chic floating shelves on the stylish shiplap wall! Each bathroom features mirrors framed by wood with metal accents! Oversized 2 car garage. 1 2 10 year Bonded Warranty. Fiber Internet available through GVEC.
Features
Possible Terms
- Conventional
- FHA
- VA
- TX Vet
- Cash
Accessibility
- Ext Door Opening 36"+
- Doors-Pocket
- Doors-Swing-In
- No Carpet
- Level Lot
- Level Drive
- No Stairs
- First Floor Bath
- Full Bath/Bed on 1st Flr
- First Floor Bedroom
- Stall Shower
Air Conditioning
- Two Central
Block
- NA
Builder Name
- MG Legacy Custom HomesLLC
Construction
- New
Contract
- Exclusive Right To Sell
Days On Market
- 272
Dom
- 272
Elementary School
- La Vernia
Energy Efficiency
- 16+ SEER AC
- Double Pane Windows
- Radiant Barrier
- Low E Windows
- Ceiling Fans
Exterior Features
- 4 Sides Masonry
- Stone/Rock
- Stucco
Fireplace
- One
- Living Room
- Wood Burning
- Stone/Rock/Brick
Floor
- Ceramic Tile
Foundation
- Slab
Garage Parking
- Two Car Garage
- Attached
- Side Entry
- Oversized
Green Features
- Low Flow Fixture
Heating
- Central
- 2 Units
Heating Fuel
- Electric
High School
- La Vernia
Home Owners Association Fee
- 325
Home Owners Association Frequency
- Annually
Home Owners Association Mandatory
- Mandatory
Home Owners Association Name
- HONDO RIDGE POA
Inclusions
- Ceiling Fans
- Chandelier
- Washer Connection
- Dryer Connection
- Cook Top
- Built-In Oven
- Microwave Oven
- Disposal
- Dishwasher
- Vent Fan
- Electric Water Heater
- Garage Door Opener
- Plumb for Water Softener
- Smooth Cooktop
- Solid Counter Tops
- Custom Cabinets
Instdir
- From La Vernia
- travel south on FM 775. Turn left on CR 321
- and the entrance to Hondo Ridge will be on your left. Once in the subdivision
- take the first left onto Hondo Drive
- then the first right onto Hondo Vista.
Interior Features
- One Living Area
- Separate Dining Room
- Eat-In Kitchen
- Two Eating Areas
- Island Kitchen
- Breakfast Bar
- Walk-In Pantry
- Utility Room Inside
- 1st Floor Lvl/No Steps
- High Ceilings
- Open Floor Plan
- Pull Down Storage
- High Speed Internet
- All Bedrooms Downstairs
- Laundry Room
- Walk in Closets
- Attic - Pull Down Stairs
- Attic - Radiant Barrier Decking
Kitchen Length
- 16
Legal Desc Lot
- 52
Legal Description
- HONDO RIDGE SUBDIVISION
- LOT 52
- ACRES 1.0
Lot Description
- County VIew
- 1/2-1 Acre
- 1 - 2 Acres
- Partially Wooded
- Wooded
- Mature Trees (ext feat)
Lot Improvements
- Street Paved
- County Road
Middle School
- La Vernia
Miscellaneous
- Builder 10-Year Warranty
- Taxes Not Assessed
- No City Tax
- Virtual Tour
Multiple HOA
- No
Neighborhood Amenities
- Other - See Remarks
Owner Lrealreb
- No
Ph To Show
- 2102222227
Possession
- Closing/Funding
Property Type
- Single Residential
Roof
- Composition
- Metal
School District
- La Vernia Isd.
Source Sqft
- Bldr Plans
Style
- One Story
- Traditional
- Texas Hill Country
Total Tax
- 2059.65
Utility Supplier Elec
- GVEC
Utility Supplier Grbge
- Private
Utility Supplier Other
- Fiber Intnt
Utility Supplier Sewer
- Septic
Utility Supplier Water
- SS Water
Views
- 85
Virtual Tour Url
- https://my.matterport.com/show/?m=4NSy9keRBTi&
Water/Sewer
- Water System
- Septic
- Co-op Water
Window Coverings
- None Remain
Year Built
- 2024
Property Location and Similar Properties


