
- Michaela Aden, ABR,MRP,PSA,REALTOR ®,e-PRO
- Premier Realty Group
- Mobile: 210.859.3251
- Mobile: 210.859.3251
- Mobile: 210.859.3251
- michaela3251@gmail.com
Property Photos
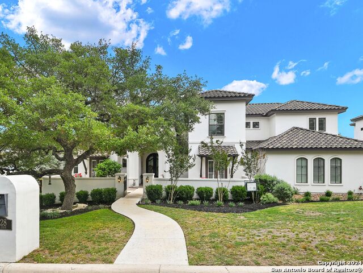


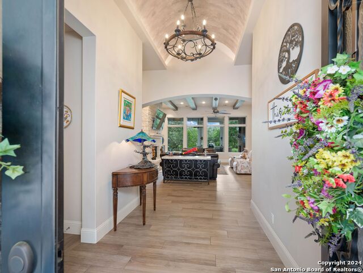
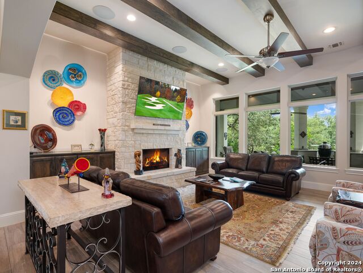


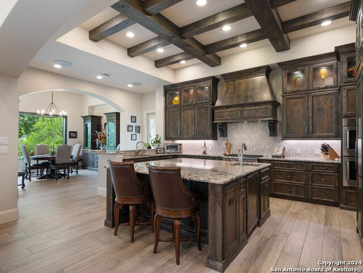
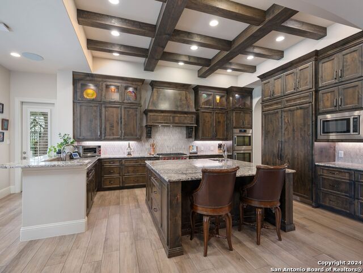
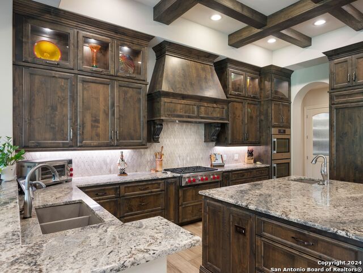
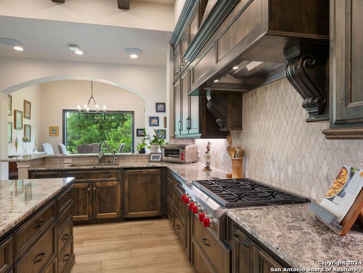
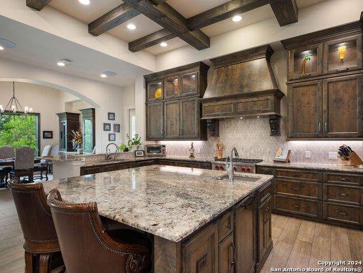
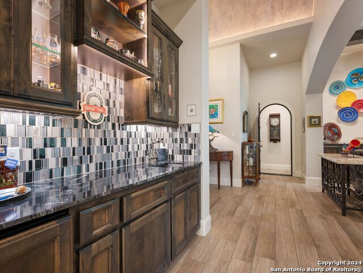
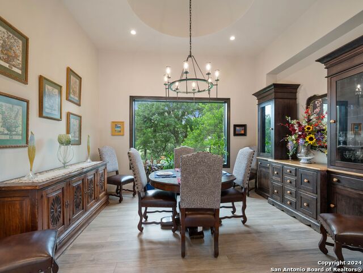

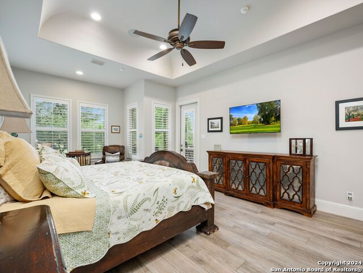

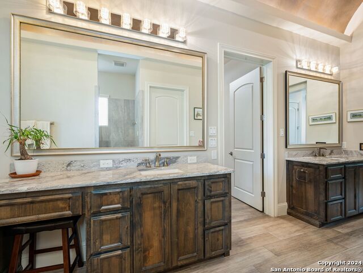

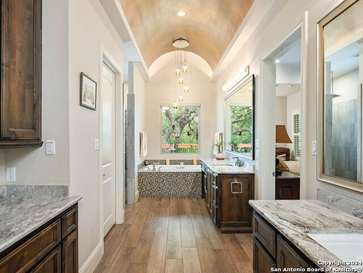


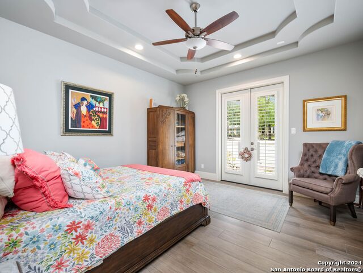
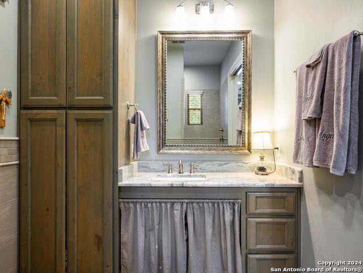
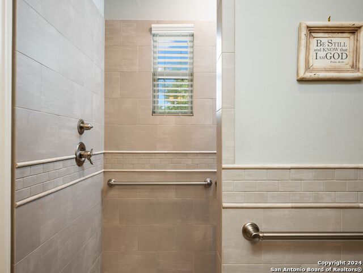

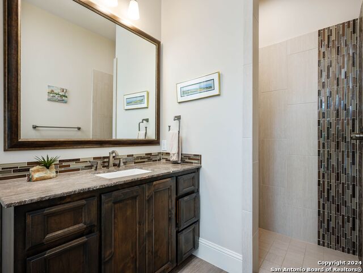
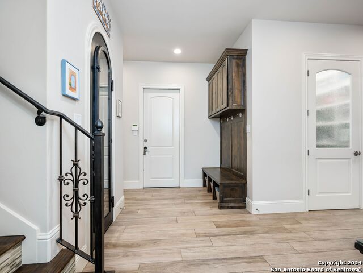
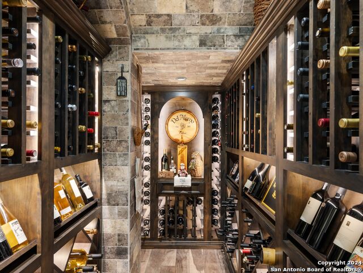
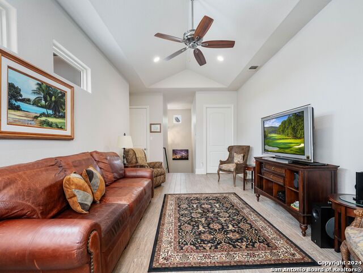
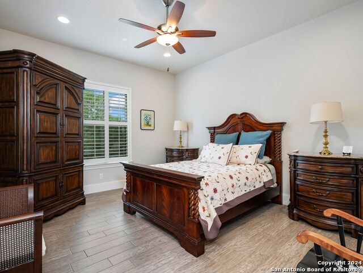
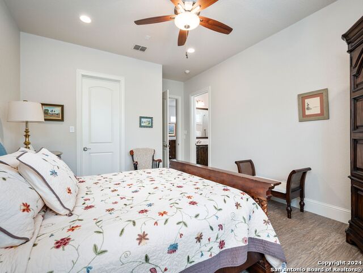
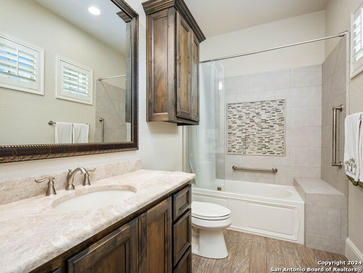
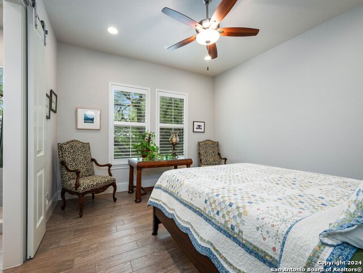
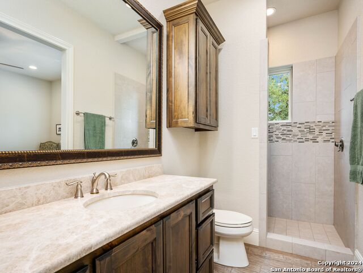
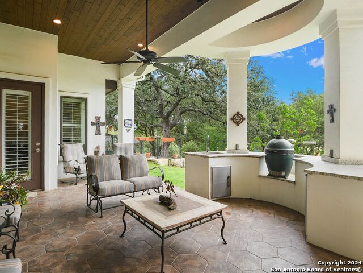
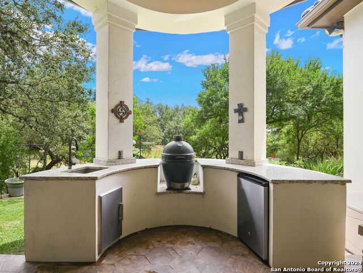
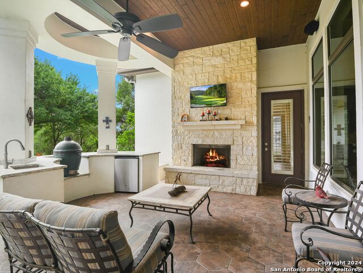
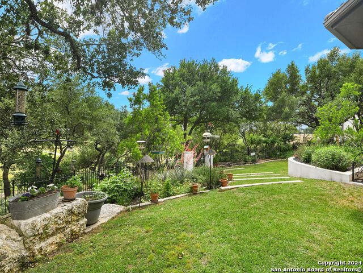

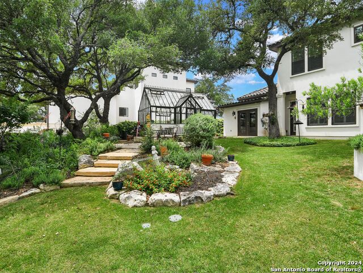

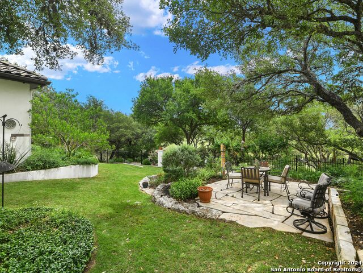
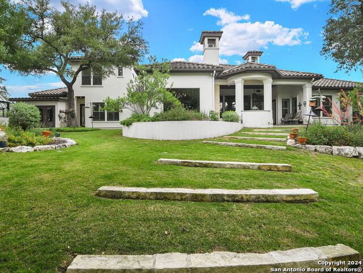

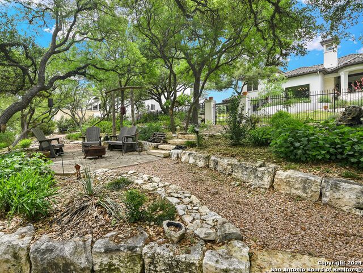
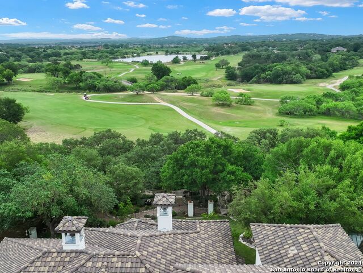
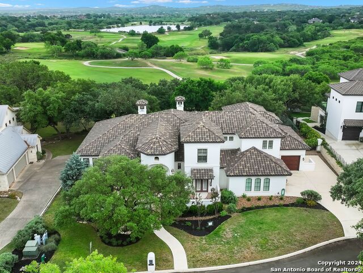

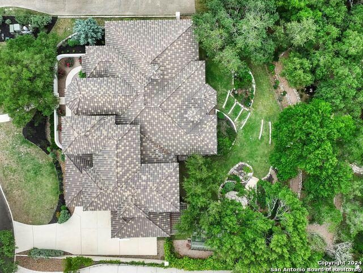

- MLS#: 1773367 ( Single Residential )
- Street Address: 8628 Delta Dawn Ln
- Viewed: 93
- Price: $2,099,999
- Price sqft: $366
- Waterfront: No
- Year Built: 2016
- Bldg sqft: 5737
- Bedrooms: 5
- Total Baths: 6
- Full Baths: 5
- 1/2 Baths: 1
- Garage / Parking Spaces: 3
- Days On Market: 265
- Additional Information
- County: KENDALL
- City: Fair Oaks Ranch
- Zipcode: 78015
- Subdivision: Deer Meadow Estates
- District: Boerne
- Elementary School: Call District
- Middle School: Call District
- High School: Call District
- Provided by: Kuper Sotheby's Int'l Realty
- Contact: Binkan Cinaroglu
- (210) 241-4550

- DMCA Notice
-
DescriptionExperience superior living in Fair Oaks Ranch with this exquisite home crafted by Paul Allen Custom Homes. Every aspect of this residence reflects unsurpassed craftsmanship and the finest materials, creating an environment of stunning elegance. Special attention is given to the custom ceilings and architectural details found throughout. At the heart of the home, a chef's kitchen features a large island and top of the line stainless steel appliances, seamlessly flowing into a family room with a stacked floor to ceiling fireplace, wood beam accents, and picture windows overlooking the outdoor oasis. A dual oversized pantry ensures ample storage for all culinary needs, enhancing the functionality of this luxurious kitchen. The laundry room is equipped with a sink and a dog shower, adding convenience for pet owners. An air filtration and allergy system provides a comfortable living environment, catering to health and wellness. A temperature controlled wine room offers extensive built ins and storage. The master suite is a true sanctuary, featuring a luxurious spa like bath, a spacious walk in closet, and a sitting room or flex space with a coffee bar and stackable washer & dryer. The home also includes a well appointed study with outdoor access, and two spacious guest bedrooms with en suite bathrooms found on the main level. An elevator affords ease of access upstairs with a loft, a fully finished out storage closet, and two more guest bedrooms also with en suite baths. Nestled on a premier golf course lot overlooking the Fair Oaks Ranch Country Club, this property sits within a true park like setting with a canopy of mature oaks and endless, manicured gardens, complete with a greenhouse and workshop.
Features
Possible Terms
- Conventional
- Cash
Air Conditioning
- Three+ Central
Builder Name
- Paul Allen Custom Homes
Construction
- Pre-Owned
Contract
- Exclusive Right To Sell
Days On Market
- 215
Currently Being Leased
- No
Dom
- 215
Elementary School
- Call District
Exterior Features
- 4 Sides Masonry
- Stucco
Fireplace
- Two
- Family Room
- Stone/Rock/Brick
Floor
- Ceramic Tile
Foundation
- Slab
Garage Parking
- Three Car Garage
- Attached
- Side Entry
- Oversized
Heating
- Central
Heating Fuel
- Natural Gas
High School
- Call District
Home Owners Association Fee
- 205
Home Owners Association Fee 2
- 130
Home Owners Association Frequency
- Annually
Home Owners Association Mandatory
- Mandatory
Home Owners Association Name
- DEER MEADOW ESTATES HOA
Home Owners Association Name2
- FAIR OAKS RANCH HOA
Home Owners Association Payment Frequency 2
- Annually
Inclusions
- Ceiling Fans
- Chandelier
- Washer Connection
- Dryer Connection
- Cook Top
- Built-In Oven
- Self-Cleaning Oven
- Microwave Oven
- Gas Cooking
- Refrigerator
- Disposal
- Dishwasher
- Ice Maker Connection
- Water Softener (owned)
- Wet Bar
- Security System (Owned)
- Garage Door Opener
- Solid Counter Tops
- Double Ovens
- Custom Cabinets
Instdir
- From Ralph Fair Road
- turn onto Keeneland Drive. Continue on Keeneland Drive into Deer Meadow Estates. Once in Deer Meadow Estates
- proceed to Delta Dawn Lane and make a left turn. The house will be on your right.
Interior Features
- Two Living Area
- Separate Dining Room
- Eat-In Kitchen
- Two Eating Areas
- Island Kitchen
- Breakfast Bar
- Walk-In Pantry
- Study/Library
- Loft
- Secondary Bedroom Down
- High Ceilings
- Open Floor Plan
- Cable TV Available
- High Speed Internet
Kitchen Length
- 16
Legal Desc Lot
- 458
Legal Description
- FAIR OAKS RANCH UNIT K10 (DEER MEADOW ESTATES) LOT 458
- .77
Lot Description
- On Golf Course
- 1/2-1 Acre
- Mature Trees (ext feat)
Lot Improvements
- Street Paved
- Curbs
Middle School
- Call District
Multiple HOA
- Yes
Neighborhood Amenities
- None
Occupancy
- Owner
Other Structures
- Greenhouse
Owner Lrealreb
- No
Ph To Show
- 210.222.2227
Possession
- Closing/Funding
Property Type
- Single Residential
Roof
- Tile
School District
- Boerne
Source Sqft
- Appsl Dist
Style
- Two Story
Total Tax
- 26086.3
Utility Supplier Elec
- Pedernales
Utility Supplier Gas
- N/A
Utility Supplier Grbge
- Republic
Utility Supplier Sewer
- City of FOR
Utility Supplier Water
- City of FOR
Views
- 93
Virtual Tour Url
- https://vimeo.com/939771799?share=copy
Water/Sewer
- Water System
- Sewer System
Window Coverings
- All Remain
Year Built
- 2016
Property Location and Similar Properties


