
- Michaela Aden, ABR,MRP,PSA,REALTOR ®,e-PRO
- Premier Realty Group
- Mobile: 210.859.3251
- Mobile: 210.859.3251
- Mobile: 210.859.3251
- michaela3251@gmail.com
Property Photos
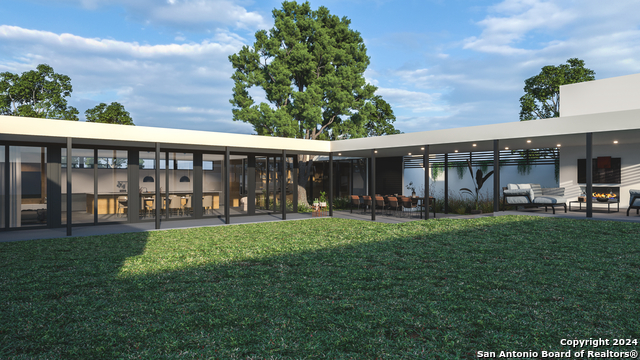

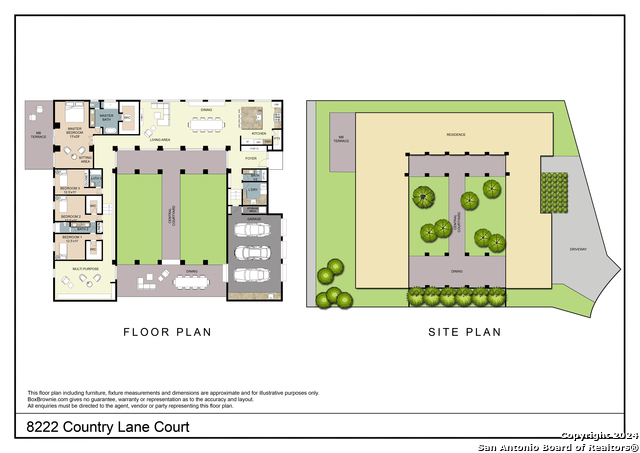
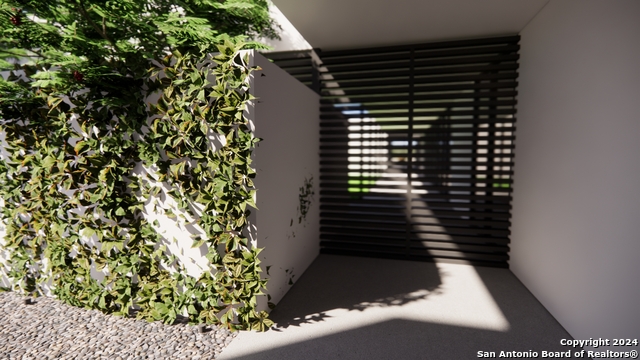

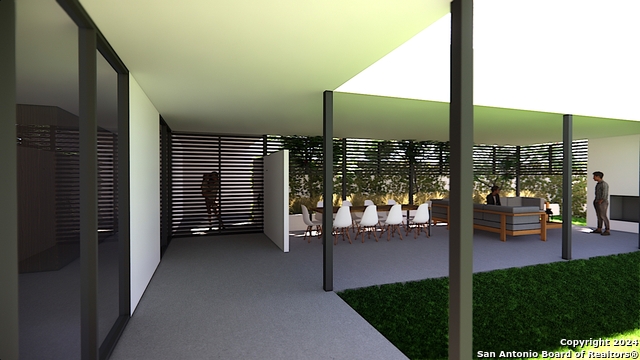
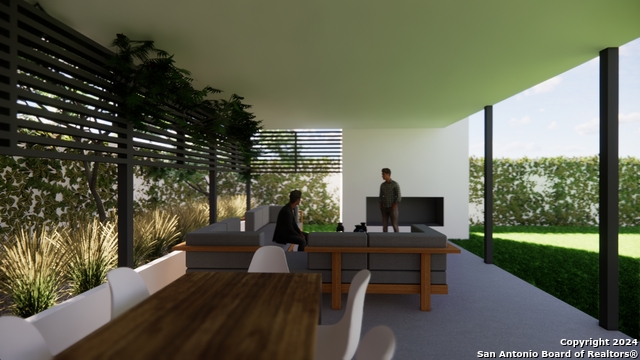
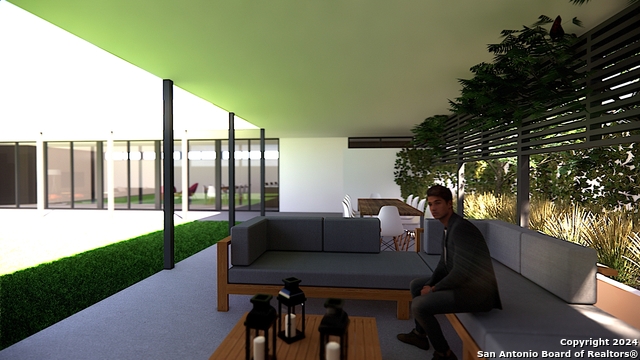

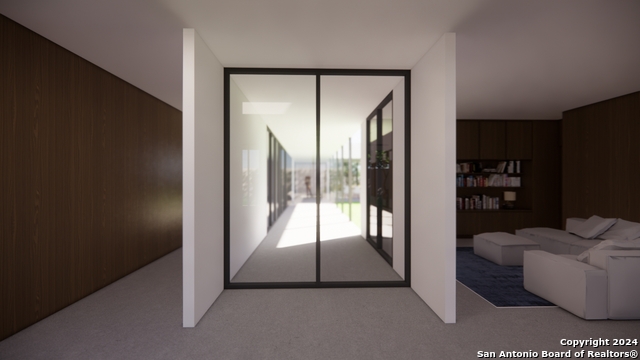
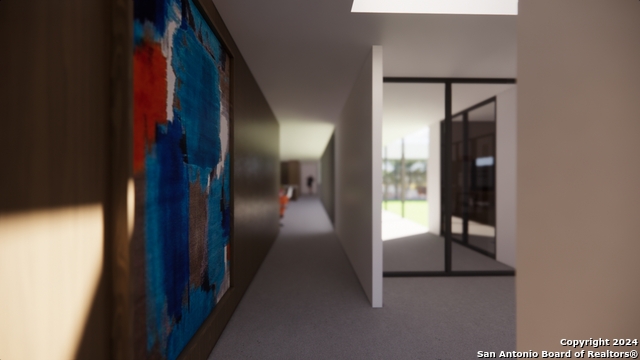
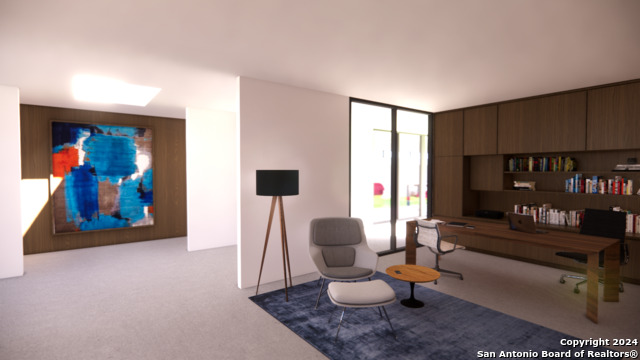
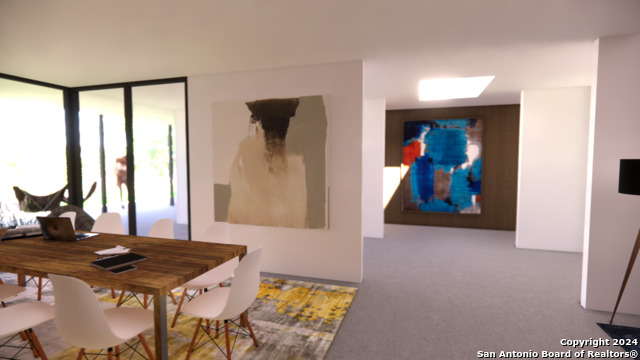
- MLS#: 1772711 ( Single Residential )
- Street Address: 8222 Country Lane Court
- Viewed: 118
- Price: $1,600,000
- Price sqft: $383
- Waterfront: No
- Year Built: 2024
- Bldg sqft: 4175
- Bedrooms: 4
- Total Baths: 5
- Full Baths: 4
- 1/2 Baths: 1
- Garage / Parking Spaces: 3
- Days On Market: 278
- Additional Information
- County: BEXAR
- City: San Antonio
- Zipcode: 78209
- Subdivision: Northridge
- District: Alamo Heights I.S.D.
- Elementary School: Woodridge
- Middle School: Alamo Heights
- High School: Alamo Heights
- Provided by: Engel & Volkers Alamo Heights
- Contact: Natalee Newell
- (210) 215-1212

- DMCA Notice
-
DescriptionWelcome to the epitome of modern sustainable living in the heart of Northwood Subdivision nestled in a private cul de sac off Country Lane. This new development, built by CVF Homes, offers the ultimate in customization, with 4 to 5 spacious bedrooms and 3 to 4 beautifully appointed bathrooms, allowing you to tailor your dream home to your exact specifications. The homes feature private courtyards, providing a peaceful escape right at your doorstep, while also being designed with energy efficiency in mind. Convenience meets sustainability as each home is pre wired for electric car plug ins, keeping you seamlessly connected to the future of transportation. With 10 foot ceilings and expansive 9 foot windows that frame serene views of the secluded courtyards, natural light and spaciousness take center stage. Plus, the three car garages ensure that you have ample space for all your vehicles and storage needs. This development is the perfect blend of luxury, eco conscious design, and customizable features, making it an ideal place to call home. Please note that the images and architectural renderings provided are for reference purposes and may be subject to adjustments or modifications.
Features
Possible Terms
- Conventional
- VA
- Cash
Accessibility
- 2+ Access Exits
- Ext Door Opening 36"+
Air Conditioning
- Two Central
- Zoned
Builder Name
- CVF HOMES
Construction
- New
Contract
- Exclusive Right To Sell
Days On Market
- 269
Dom
- 269
Elementary School
- Woodridge
Energy Efficiency
- Smart Electric Meter
- Programmable Thermostat
- Double Pane Windows
- Energy Star Appliances
- Radiant Barrier
- Low E Windows
- High Efficiency Water Heater
- Foam Insulation
- Ceiling Fans
Exterior Features
- Stucco
Fireplace
- Three+
Floor
- Other
Foundation
- Slab
Garage Parking
- Three Car Garage
- Detached
Green Certifications
- Energy Star Certified
- Build San Antonio Green
Green Features
- Drought Tolerant Plants
- Low Flow Commode
- Low Flow Fixture
- Enhanced Air Filtration
Heating
- Central
- Zoned
- 2 Units
Heating Fuel
- Electric
High School
- Alamo Heights
Home Owners Association Fee
- 500
Home Owners Association Frequency
- Annually
Home Owners Association Mandatory
- Mandatory
Home Owners Association Name
- COUNTRY LANE COURT
Inclusions
- Ceiling Fans
- Chandelier
- Washer Connection
- Dryer Connection
- Microwave Oven
- Stove/Range
- Disposal
- Dishwasher
- Vent Fan
- Smoke Alarm
- Electric Water Heater
- Garage Door Opener
- Plumb for Water Softener
Instdir
- Nacogdoches to Country Lane. North on Country Lane Court.
Interior Features
- Three Living Area
- Liv/Din Combo
- Eat-In Kitchen
- Breakfast Bar
- Utility Room Inside
- 1st Floor Lvl/No Steps
- High Ceilings
- Open Floor Plan
- All Bedrooms Downstairs
- Attic - Radiant Barrier Decking
Kitchen Length
- 18
Legal Desc Lot
- 46
Legal Description
- Block 1 Lot 46 NCB 11857
Lot Description
- Cul-de-Sac/Dead End
- 1/4 - 1/2 Acre
Lot Improvements
- Street Paved
Middle School
- Alamo Heights
Miscellaneous
- Builder 10-Year Warranty
- Taxes Not Assessed
Multiple HOA
- No
Neighborhood Amenities
- None
Number Of Fireplaces
- 3+
Occupancy
- Other
Owner Lrealreb
- No
Ph To Show
- 210.215.1212
Possession
- Closing/Funding
Property Type
- Single Residential
Roof
- Other
School District
- Alamo Heights I.S.D.
Source Sqft
- Bldr Plans
Style
- One Story
- Contemporary
Views
- 118
Water/Sewer
- City
Window Coverings
- None Remain
Year Built
- 2024
Property Location and Similar Properties


