
- Michaela Aden, ABR,MRP,PSA,REALTOR ®,e-PRO
- Premier Realty Group
- Mobile: 210.859.3251
- Mobile: 210.859.3251
- Mobile: 210.859.3251
- michaela3251@gmail.com
Property Photos
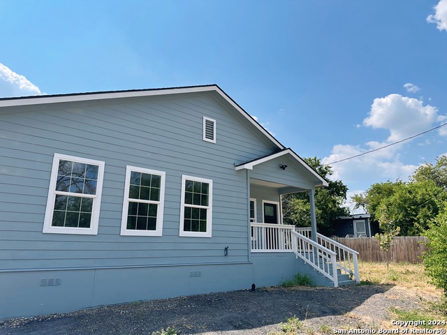

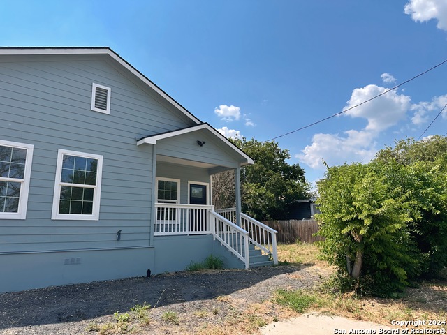
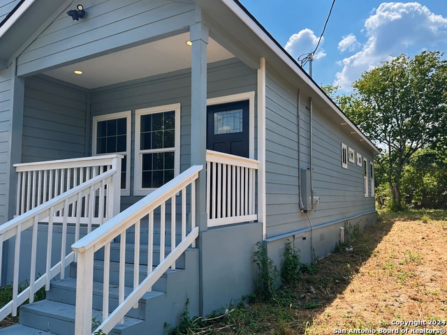
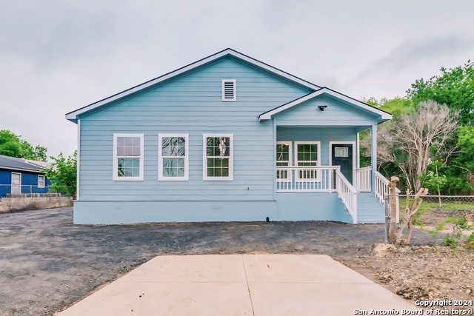
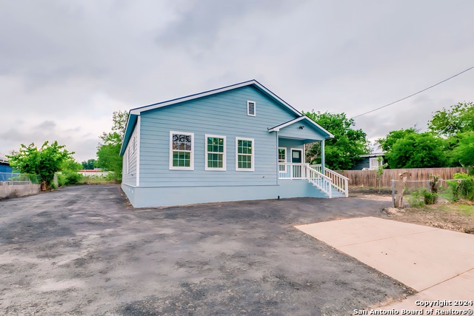
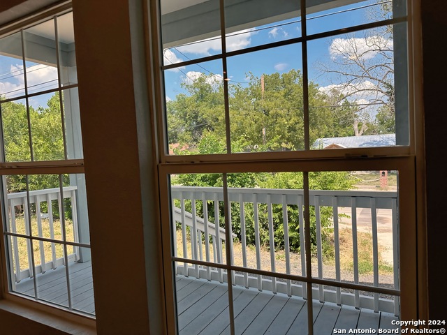
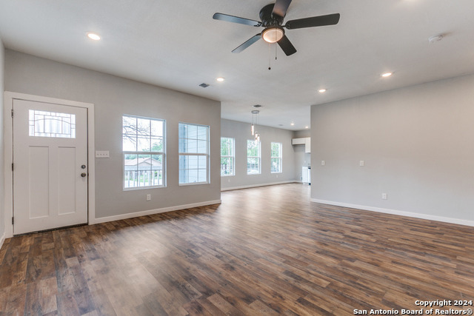
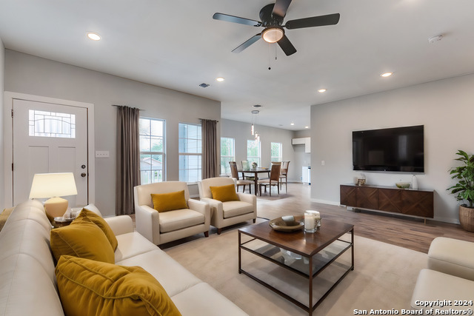
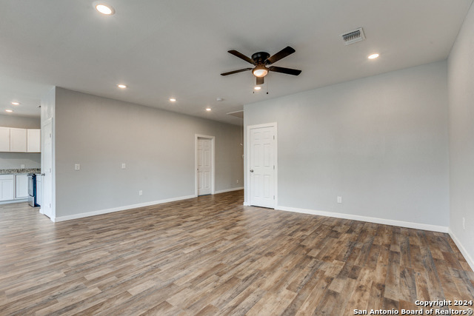
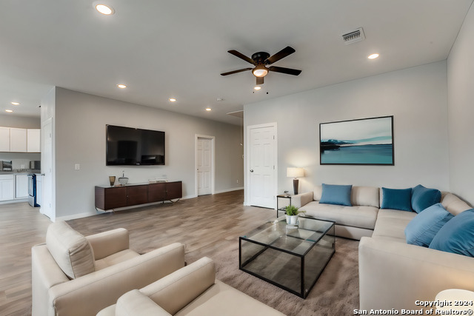
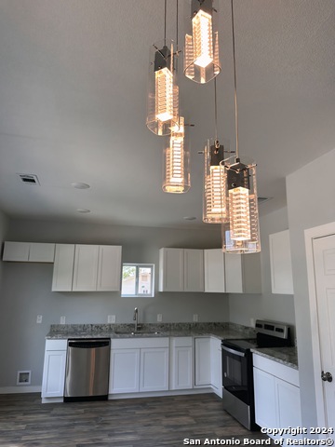
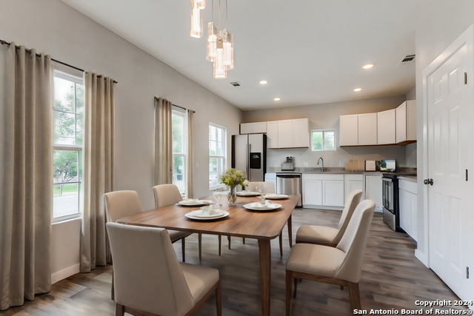
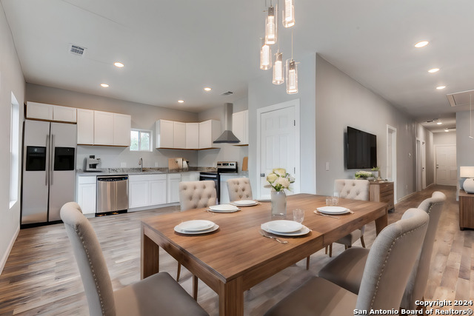
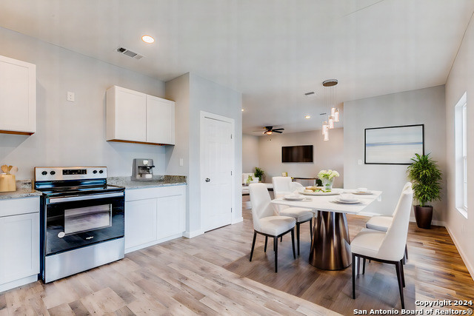
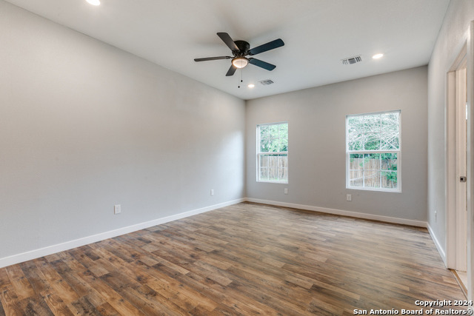
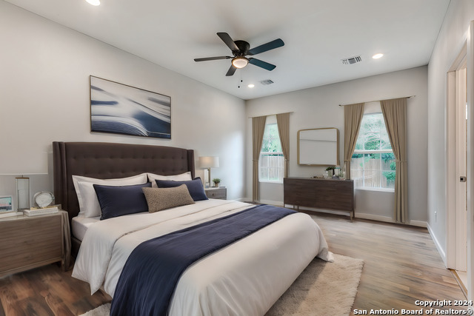
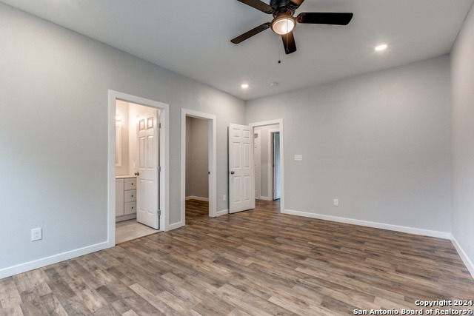
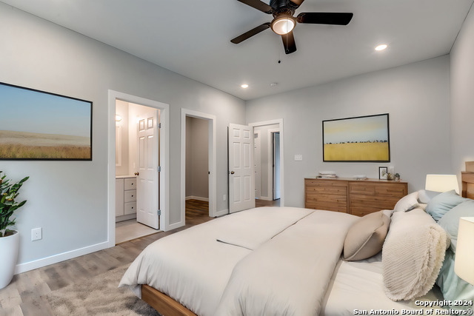
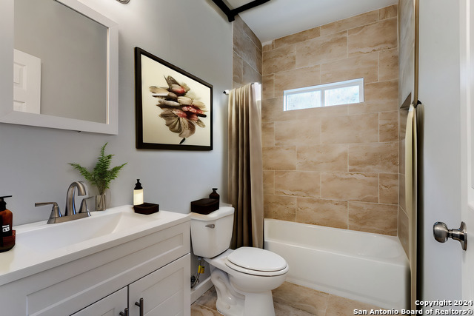
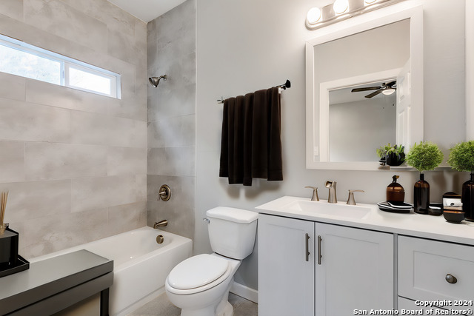
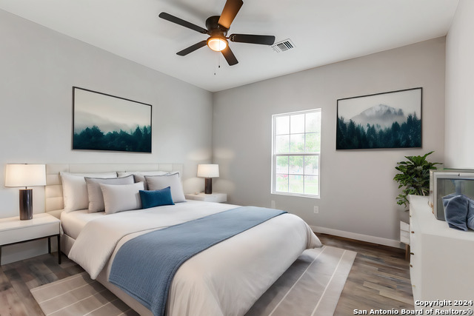
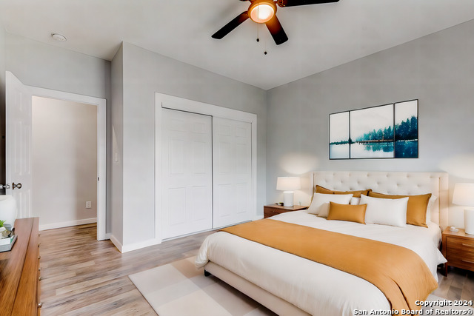
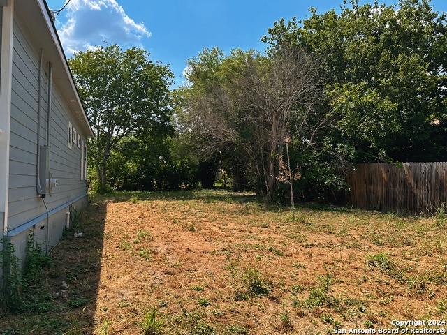



- MLS#: 1772022 ( Single Residential )
- Street Address: 1715 Amanda St
- Viewed: 64
- Price: $269,498
- Price sqft: $151
- Waterfront: No
- Year Built: 2024
- Bldg sqft: 1780
- Bedrooms: 4
- Total Baths: 2
- Full Baths: 2
- Garage / Parking Spaces: 1
- Days On Market: 278
- Additional Information
- County: BEXAR
- City: San Antonio
- Zipcode: 78210
- Subdivision: Pasadena Heights
- District: San Antonio I.S.D.
- Elementary School: Call District
- Middle School: Call District
- High School: Call District
- Provided by: LPT Realty, LLC
- Contact: Jessica Soria
- (210) 992-4669

- DMCA Notice
-
DescriptionThis brand new home, just minutes from downtown, offers incredible value and a prime location. With 4 generously sized bedrooms and 2 bathrooms, there's plenty of space for the whole family to spread out. Situated on a large lot, the property offers endless potential to create your dream garden or outdoor oasis. The extended driveway provides ample space to park your RV or boat, making it perfect for those who love adventure. Inside, you'll be impressed by the open concept kitchen, designed with cool tones and perfect for entertaining guests. Even better, the home is appraised at a higher value than the sales price, meaning you'll have instant equity from day one! Don't miss out on this exceptional opportunity schedule your showing today!
Features
Possible Terms
- Conventional
- FHA
- VA
- 1st Seller Carry
- Cash
- Investors OK
Air Conditioning
- One Central
Block
- 14
Builder Name
- Unknown
Construction
- New
Contract
- Exclusive Right To Sell
Days On Market
- 221
Dom
- 221
Elementary School
- Call District
Exterior Features
- Siding
Fireplace
- Not Applicable
Floor
- Laminate
Garage Parking
- None/Not Applicable
Heating
- Central
Heating Fuel
- Electric
High School
- Call District
Home Owners Association Mandatory
- None
Inclusions
- Ceiling Fans
- Washer Connection
- Dryer Connection
- Stove/Range
- Dishwasher
- Custom Cabinets
Instdir
- Hicks to Amanda
Interior Features
- One Living Area
- Utility Room Inside
- Cable TV Available
- High Speed Internet
- All Bedrooms Downstairs
- Laundry Room
Kitchen Length
- 10
Legal Desc Lot
- 14
Legal Description
- Ncb 7532 (Chickering Sub'd)
- Block 14 Lot 14 2023-Created Pe
Middle School
- Call District
Neighborhood Amenities
- None
Occupancy
- Vacant
Owner Lrealreb
- No
Ph To Show
- 210-222-2227
Possession
- Closing/Funding
Property Type
- Single Residential
Roof
- Composition
School District
- San Antonio I.S.D.
Source Sqft
- Bldr Plans
Style
- One Story
Total Tax
- 1270.83
Views
- 64
Water/Sewer
- City
Window Coverings
- None Remain
Year Built
- 2024
Property Location and Similar Properties


