
- Michaela Aden, ABR,MRP,PSA,REALTOR ®,e-PRO
- Premier Realty Group
- Mobile: 210.859.3251
- Mobile: 210.859.3251
- Mobile: 210.859.3251
- michaela3251@gmail.com
Property Photos
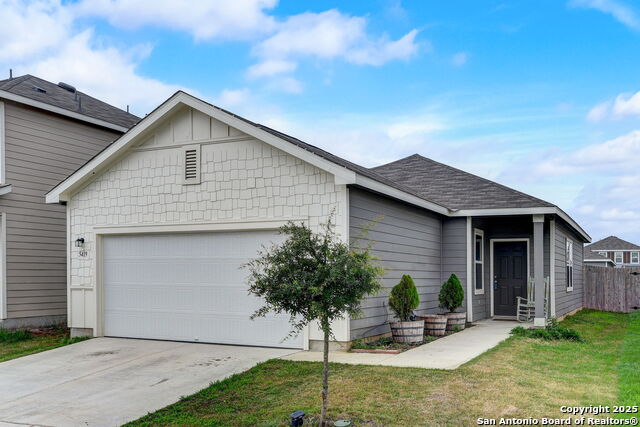

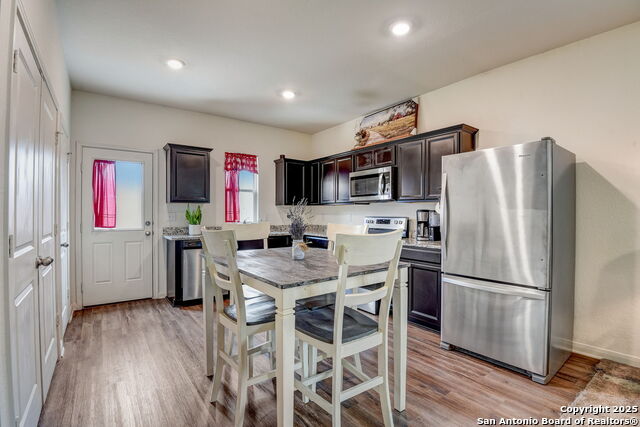
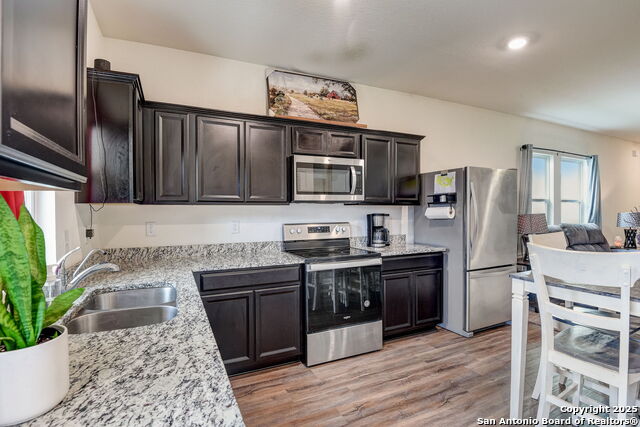
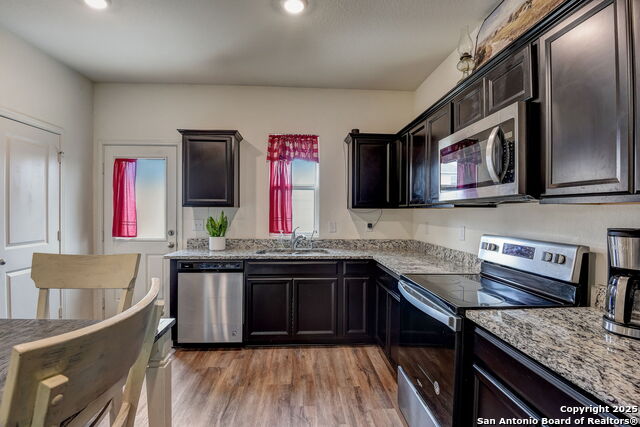
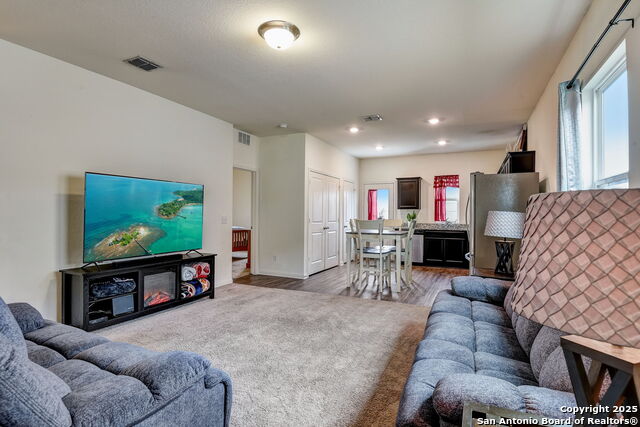
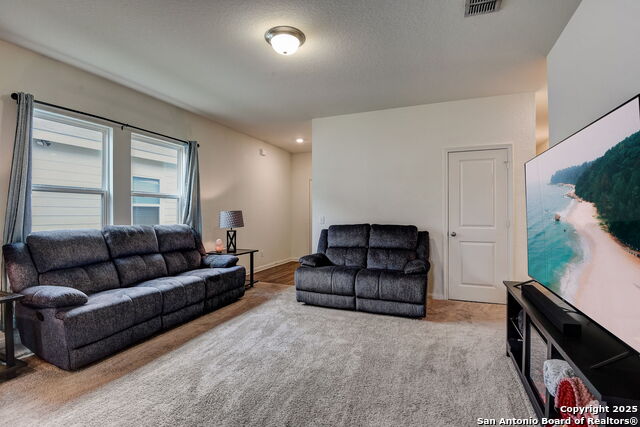
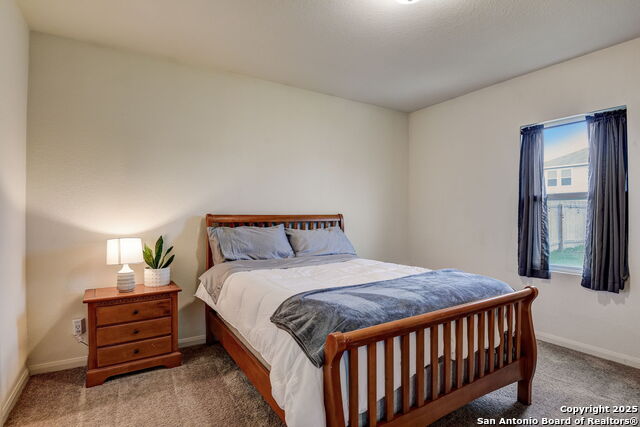
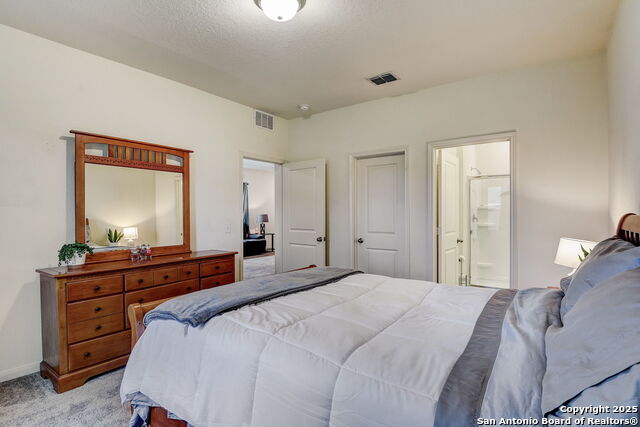
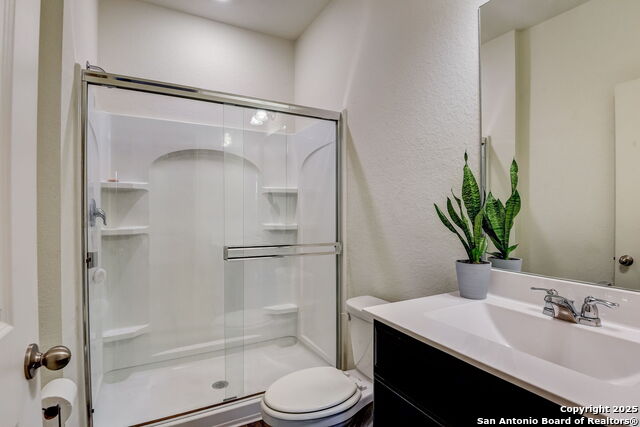
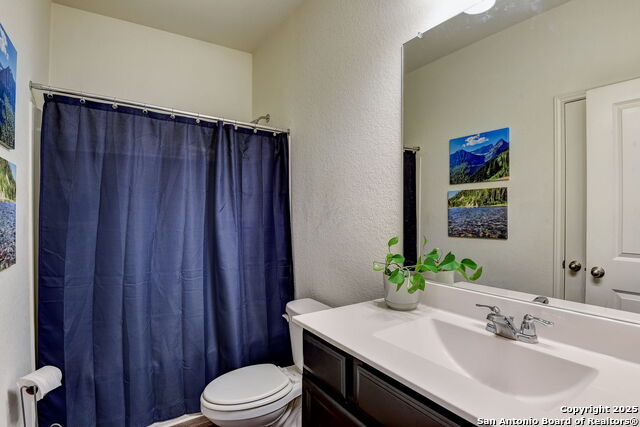
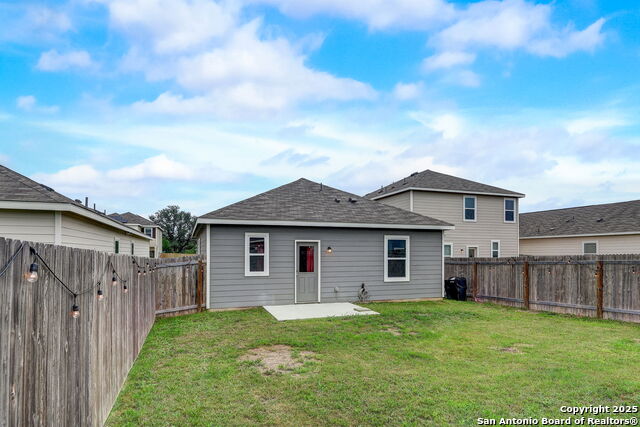
- MLS#: 1771629 ( Single Residential )
- Street Address: 5419 Rue Girard
- Viewed: 30
- Price: $230,000
- Price sqft: $190
- Waterfront: No
- Year Built: 2021
- Bldg sqft: 1211
- Bedrooms: 3
- Total Baths: 2
- Full Baths: 2
- Garage / Parking Spaces: 2
- Days On Market: 351
- Additional Information
- County: BEXAR
- City: Converse
- Zipcode: 78109
- Subdivision: Liberte
- District: Judson
- Elementary School: Escondido Elementary
- Middle School: Metzger
- High School: Wagner
- Provided by: LPT Realty, LLC
- Contact: Sarahi Pereira
- (210) 819-9861

- DMCA Notice
-
DescriptionWelcome to your new sanctuary in the heart of San Antonio's northeast side. This single story gem is perfectly situated just 5 miles from Randolph Base, surrounded by an array of dining options and convenient stores, ensuring that all your daily needs are met with ease. Boasting a spacious open floor plan, this 3 bedroom, 2 bathroom residence spans 1211 sq. ft., providing ample space for comfortable living. The kitchen features elegant granite countertops, complemented by modern appliances including a refrigerator and electric range, making meal preparation a breeze. Retreat to the spacious master bedroom, complete with an ensuite bathroom boasting a luxurious walk in shower and a sizable walk in closet, providing a peaceful haven to unwind after a long day. Don't miss out on the opportunity to make this delightful home yours. Come and explore all it has to offer!
Features
Possible Terms
- Conventional
- FHA
- VA
- TX Vet
- Cash
- 100% Financing
- USDA
Air Conditioning
- One Central
Block
- 55
Builder Name
- STARLIGHT HOMES
Construction
- Pre-Owned
Contract
- Exclusive Right To Sell
Days On Market
- 104
Currently Being Leased
- No
Dom
- 104
Elementary School
- Escondido Elementary
Energy Efficiency
- 13-15 SEER AX
- Programmable Thermostat
- 12"+ Attic Insulation
- Double Pane Windows
- Low E Windows
Exterior Features
- Brick
- Cement Fiber
Fireplace
- Not Applicable
Floor
- Carpeting
- Vinyl
Foundation
- Slab
Garage Parking
- Two Car Garage
- Attached
Green Certifications
- HERS Rated
Green Features
- Low Flow Commode
- Low Flow Fixture
Heating
- Central
Heating Fuel
- Electric
High School
- Wagner
Home Owners Association Fee
- 112.5
Home Owners Association Frequency
- Quarterly
Home Owners Association Mandatory
- Mandatory
Home Owners Association Name
- ESCONDIDO
Home Faces
- North
Inclusions
- Washer Connection
- Dryer Connection
- Microwave Oven
- Stove/Range
- Refrigerator
- Disposal
- Ice Maker Connection
- Smoke Alarm
- Electric Water Heater
- Solid Counter Tops
Instdir
- From Downtown: Take IH-35 N for 1.3 miles then take I-10 E/US-90E to I-10 Frontage Road. Drive 10 miles and take exit 585 S Turn on the 1st stop sign (FM 1516) to the right Liberte will be located on your left
Interior Features
- One Living Area
Kitchen Length
- 15
Legal Desc Lot
- 65
Legal Description
- CB 5080H (LIBERTE VENTURA UT-12)
- BLOCK 55 LOT 65
Lot Improvements
- Street Paved
- Curbs
- Sidewalks
- Streetlights
Middle School
- Metzger
Miscellaneous
- Virtual Tour
Multiple HOA
- No
Neighborhood Amenities
- Pool
- Park/Playground
Occupancy
- Owner
Owner Lrealreb
- No
Ph To Show
- 2108199861
Possession
- Closing/Funding
Property Type
- Single Residential
Roof
- Composition
School District
- Judson
Source Sqft
- Appsl Dist
Style
- One Story
Total Tax
- 1.87
Utility Supplier Elec
- CPS
Utility Supplier Grbge
- TIGER
Utility Supplier Water
- GREEN VALLEY
Views
- 30
Virtual Tour Url
- https://www.zillow.com/view-imx/acc0a97e-887d-4030-985a-0eac5a140026?initialViewType=pano
Water/Sewer
- Water System
- Sewer System
Window Coverings
- None Remain
Year Built
- 2021
Property Location and Similar Properties


