
- Michaela Aden, ABR,MRP,PSA,REALTOR ®,e-PRO
- Premier Realty Group
- Mobile: 210.859.3251
- Mobile: 210.859.3251
- Mobile: 210.859.3251
- michaela3251@gmail.com
Property Photos
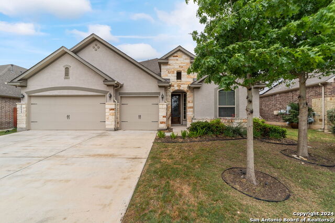

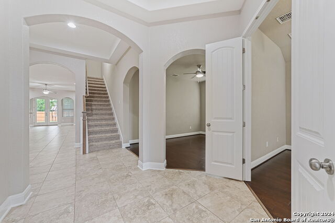
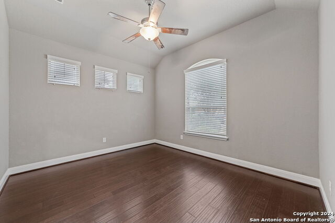
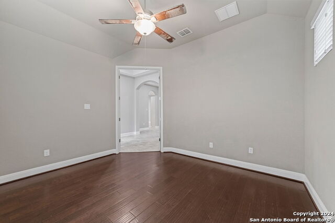
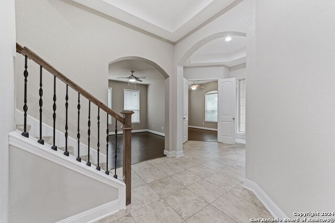
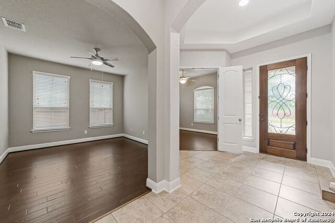
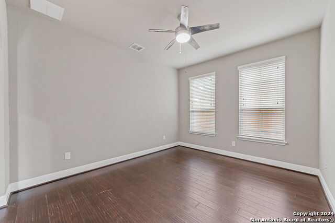
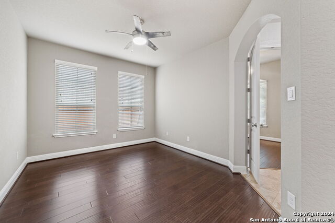
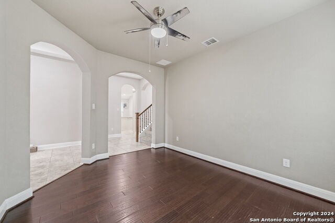
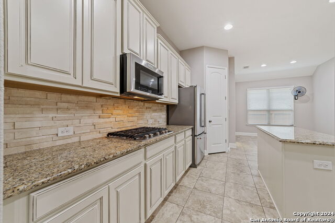
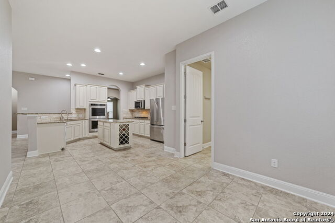
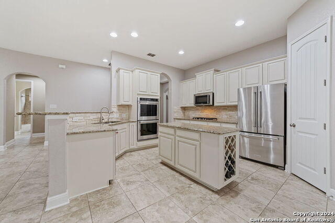
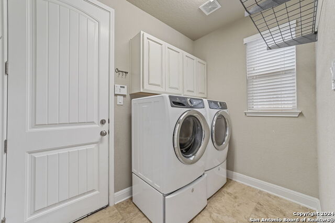
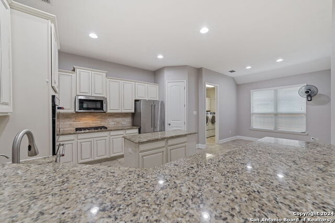
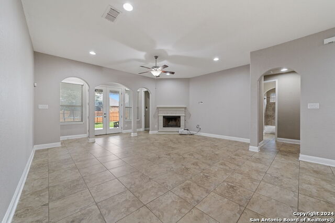
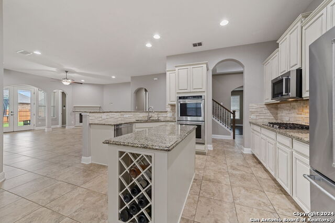
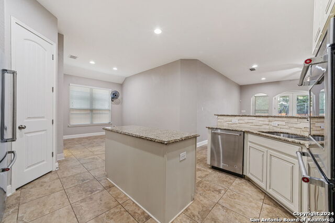
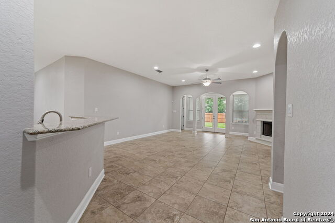
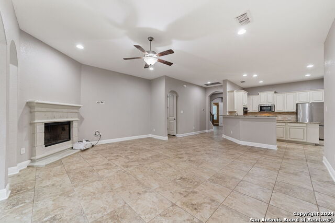
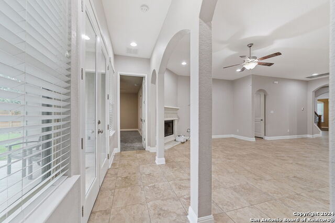
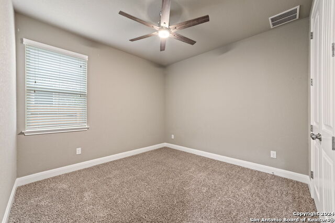
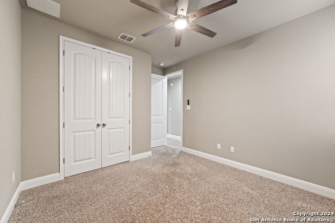
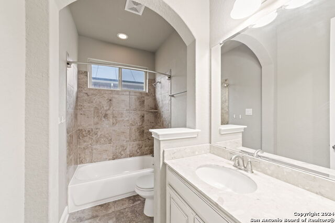
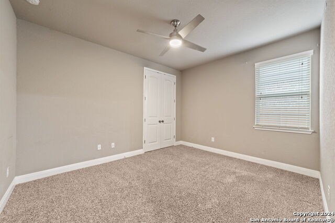
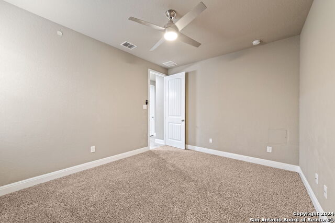
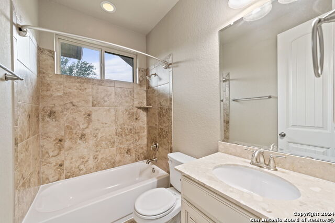
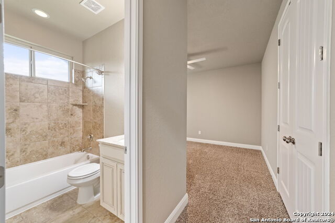
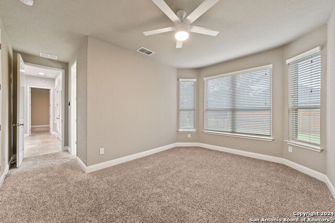
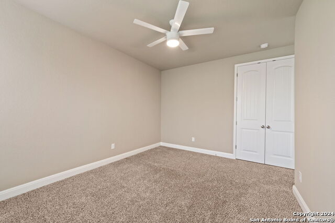
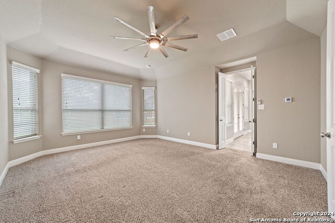
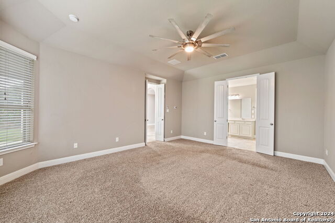
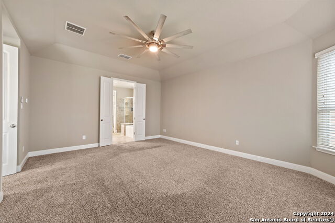
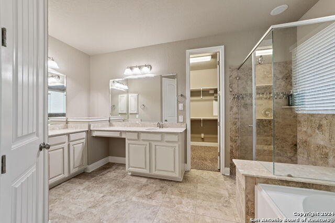
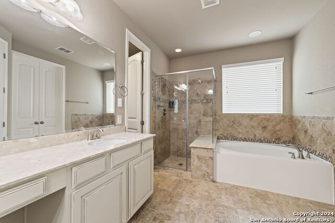
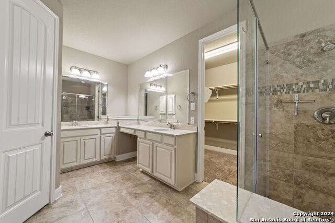
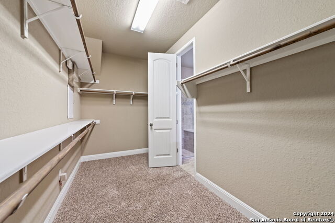
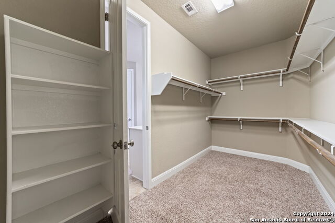
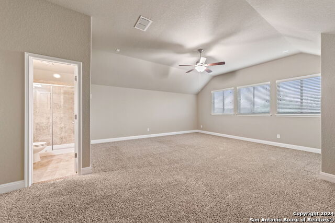
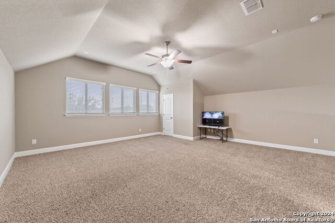
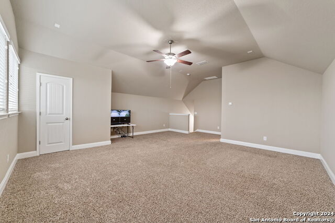
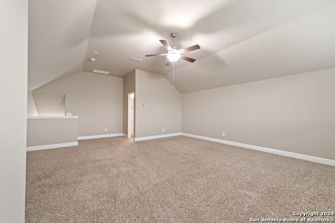
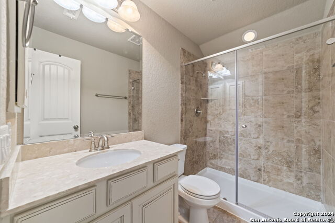
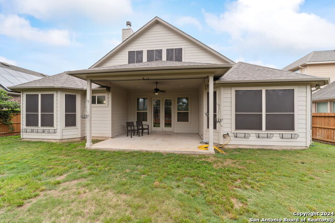
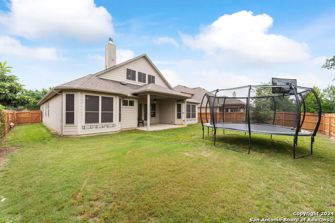
- MLS#: 1771176 ( Single Residential )
- Street Address: 30619 Side Saddle
- Viewed: 25
- Price: $535,000
- Price sqft: $171
- Waterfront: No
- Year Built: 2017
- Bldg sqft: 3133
- Bedrooms: 4
- Total Baths: 4
- Full Baths: 4
- Garage / Parking Spaces: 3
- Days On Market: 239
- Additional Information
- County: COMAL
- City: Bulverde
- Zipcode: 78163
- Subdivision: Johnson Ranch Comal
- District: Comal
- Elementary School: Johnson Ranch
- Middle School: Smiton Valley
- High School: Smiton Valley
- Provided by: Vortex Realty
- Contact: Randy Waldrep
- (210) 885-9164

- DMCA Notice
-
DescriptionWelcome to this stunning 4 bedroom, 4 full bath home, thoughtfully designed for comfort and convenience. All bedrooms are located on the entry floor, with the owner's suite strategically separated from the guest bedrooms for added privacy. The mother in law suite features its own full bath, while two additional bedrooms share a full bath. The owner's suite boasts a luxurious full bath with both a shower and tub, as well as a spacious walk in closet. Upstairs, you'll find a versatile loft/game room with the fourth full bath. This area also houses the security system monitor, which includes two cameras that convey with the property. Additional features include a dedicated office space and a formal dining room, perfect for both work and entertaining. The three car garage offers ample space for parking and a workspace, making it ideal for car enthusiasts or hobbyists. One of the standout features of this home is the significant utility savings provided by the 22 solar panels, each equipped with its own micro inverter. This solar package conveys with the sale, offering you major utility savings. Monthly updated utility bills are available in the associated documents for your review. Additional amenities include a water softener and a refrigerator, both of which will convey with the property. The home also features a 5 zone irrigation system for both the front and back yards, ensuring your landscaping stays lush and green. Located just up the street from Johnson Ranch Elementary School and Bulverde Fire and EMS, this home is also minutes away from restaurants, grocery stores, and entertainment options. Don't miss the opportunity to make this exceptional home yours!
Features
Possible Terms
- Conventional
- FHA
- VA
- Cash
Air Conditioning
- One Central
Builder Name
- CALATLANTIC
Construction
- Pre-Owned
Contract
- Exclusive Right To Sell
Days On Market
- 232
Currently Being Leased
- No
Dom
- 232
Elementary School
- Johnson Ranch
Energy Efficiency
- Programmable Thermostat
- Double Pane Windows
- Ceiling Fans
Exterior Features
- Stone/Rock
- Stucco
- Cement Fiber
Fireplace
- One
- Family Room
Floor
- Carpeting
- Ceramic Tile
- Wood
Foundation
- Slab
Garage Parking
- Three Car Garage
Green Features
- Solar Electric System
- Solar Panels
Heating
- Heat Pump
- 1 Unit
Heating Fuel
- Electric
- Natural Gas
- Solar
High School
- Smithson Valley
Home Owners Association Fee
- 255
Home Owners Association Frequency
- Quarterly
Home Owners Association Mandatory
- Mandatory
Home Owners Association Name
- JOHNSON RANCH MASTER COMMUNITY
Inclusions
- Ceiling Fans
- Washer Connection
- Dryer Connection
- Cook Top
- Microwave Oven
- Gas Cooking
- Refrigerator
- Disposal
- Dishwasher
- Ice Maker Connection
- Water Softener (owned)
- Security System (Owned)
- Gas Water Heater
- Garage Door Opener
- Plumb for Water Softener
- Solid Counter Tops
- Double Ovens
- Private Garbage Service
Instdir
- FM 1863 TO JOHNSON RANCH TO LARIAT LEFT TO SIDE SADDLE.
Interior Features
- One Living Area
- Separate Dining Room
- Eat-In Kitchen
- Breakfast Bar
- Walk-In Pantry
- Study/Library
- Loft
- Utility Room Inside
- Open Floor Plan
- Laundry Main Level
- Laundry Room
- Walk in Closets
Kitchen Length
- 11
Legal Description
- JOHNSON RANCH 1 PHASE 1
- BLOCK C
- LOT7
Lot Improvements
- Street Paved
- Curbs
- Sidewalks
- Fire Hydrant w/in 500'
- Asphalt
Middle School
- Smithson Valley
Miscellaneous
- M.U.D.
Multiple HOA
- No
Neighborhood Amenities
- Pool
- Park/Playground
- Jogging Trails
- Bike Trails
Occupancy
- Owner
Owner Lrealreb
- No
Ph To Show
- 210 222-2227
Possession
- Closing/Funding
Property Type
- Single Residential
Recent Rehab
- No
Roof
- Heavy Composition
School District
- Comal
Source Sqft
- Appraiser
Style
- Two Story
- Traditional
Total Tax
- 12955
Utility Supplier Elec
- CPS
Utility Supplier Gas
- CPS
Utility Supplier Grbge
- Republic
Utility Supplier Sewer
- Guadalupe
Utility Supplier Water
- Guadalupe
Views
- 25
Water/Sewer
- Water System
- Sewer System
- City
Window Coverings
- Some Remain
Year Built
- 2017
Property Location and Similar Properties


