
- Michaela Aden, ABR,MRP,PSA,REALTOR ®,e-PRO
- Premier Realty Group
- Mobile: 210.859.3251
- Mobile: 210.859.3251
- Mobile: 210.859.3251
- michaela3251@gmail.com
Property Photos
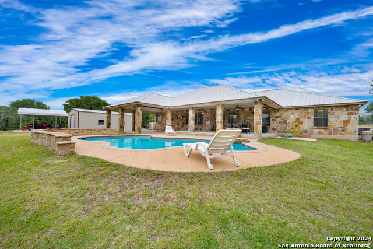

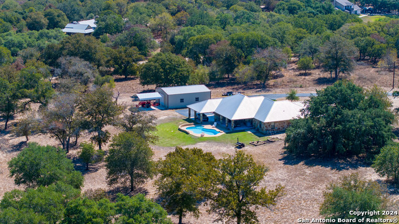
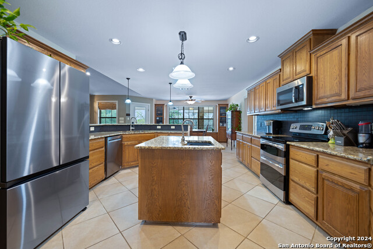
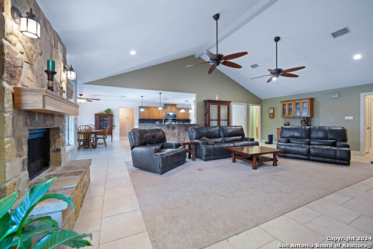
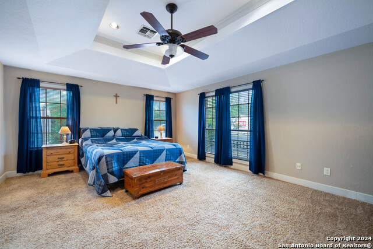
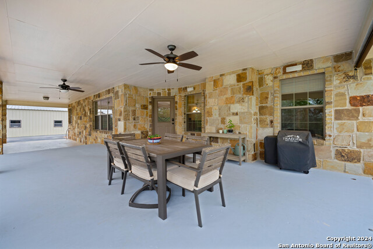
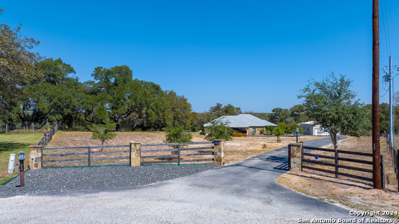
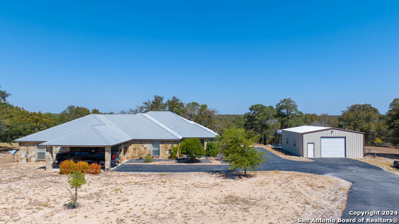
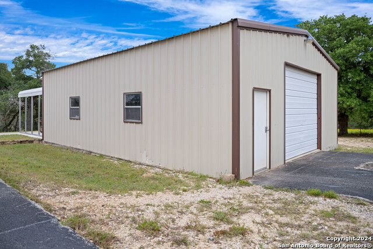
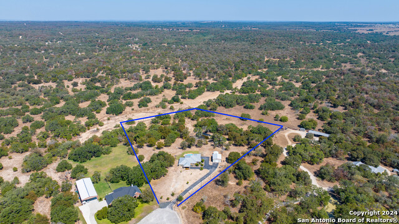
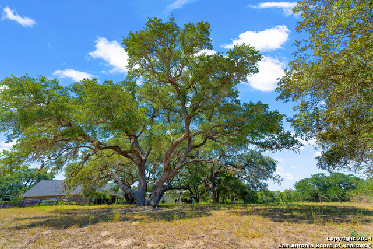
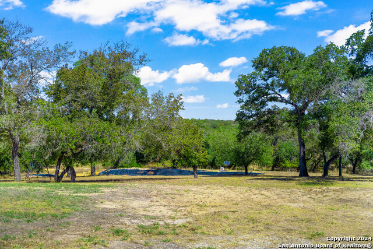
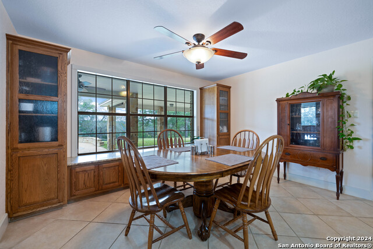
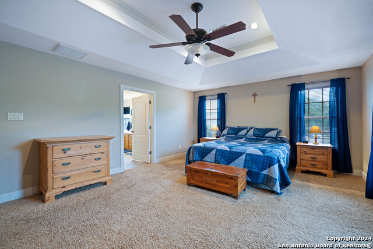
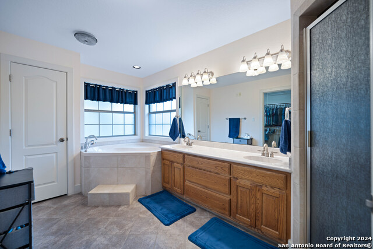
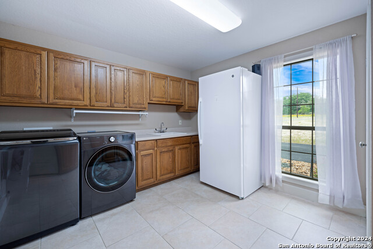
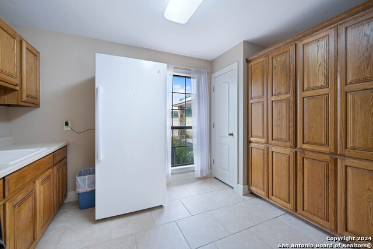
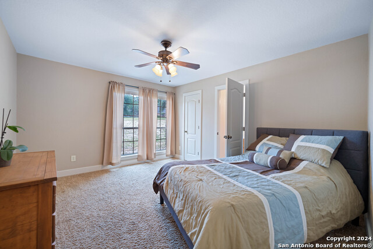
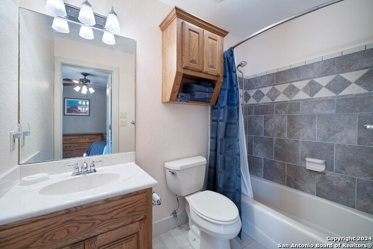
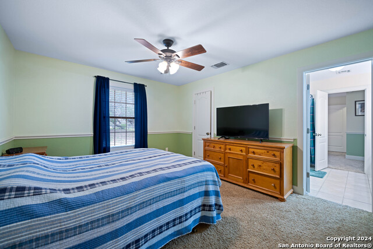
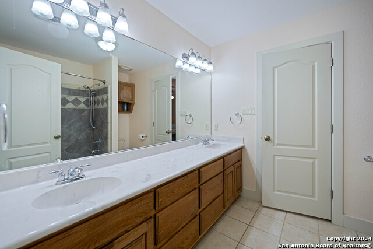
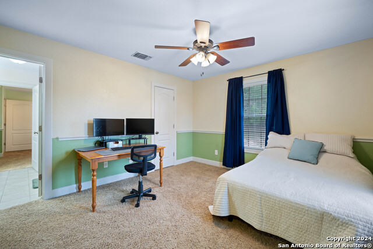
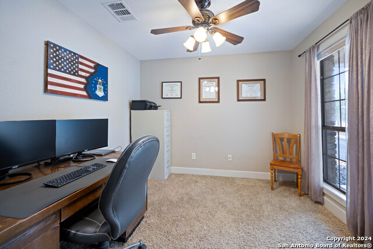
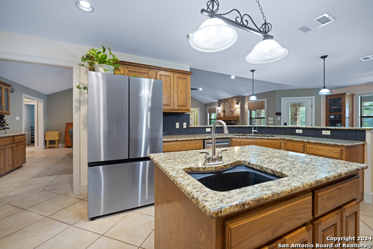
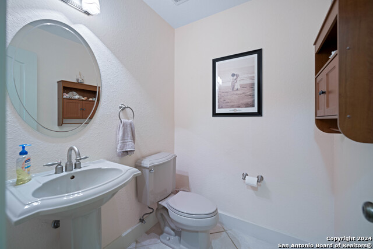
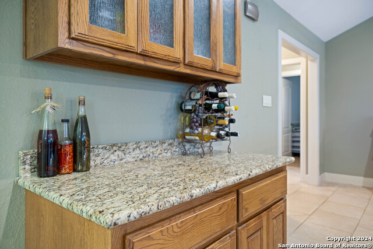
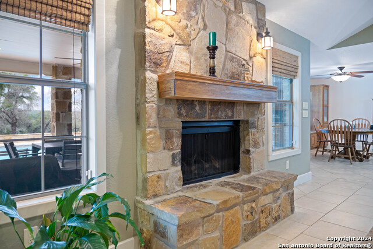
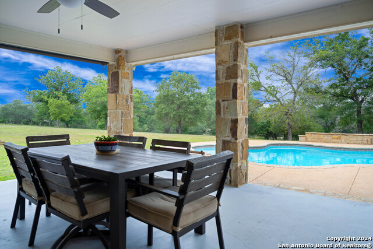
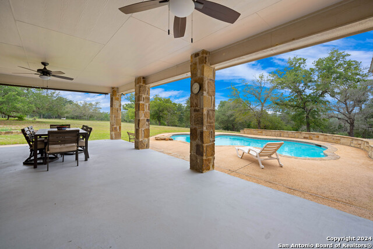
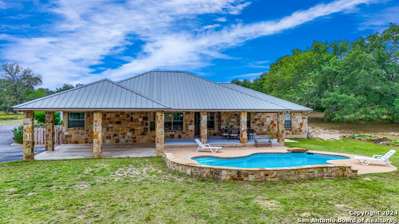
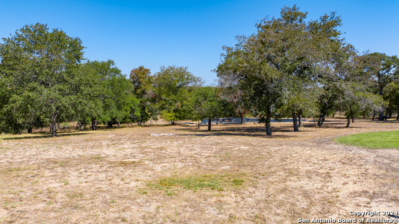
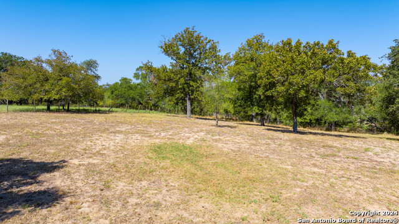
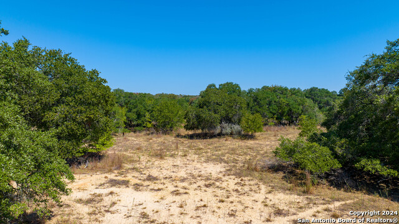
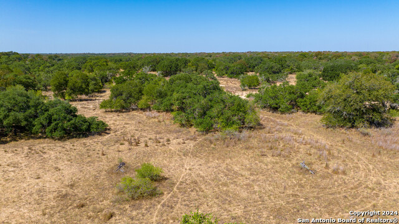
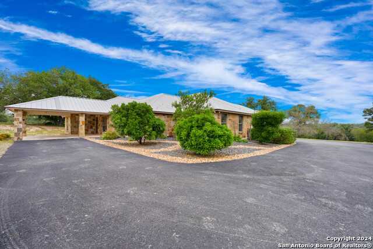
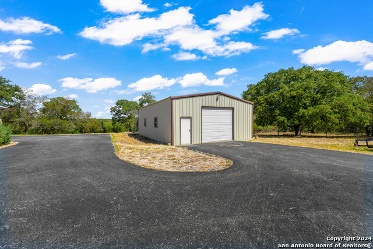
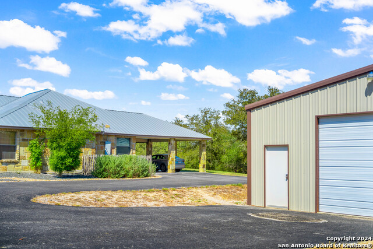


















- MLS#: 1770959 ( Single Residential )
- Street Address: 128 Emerald Drive
- Viewed: 63
- Price: $849,000
- Price sqft: $289
- Waterfront: No
- Year Built: 2006
- Bldg sqft: 2939
- Bedrooms: 4
- Total Baths: 4
- Full Baths: 3
- 1/2 Baths: 1
- Garage / Parking Spaces: 1
- Days On Market: 255
- Additional Information
- County: WILSON
- City: Floresville
- Zipcode: 78114
- Subdivision: Shannon Ridge
- District: Floresville Isd
- Elementary School: Floresville
- Middle School: Floresville
- High School: Floresville
- Provided by: South Texas Realty, LLC
- Contact: Karen Gulick
- (210) 531-6695

- DMCA Notice
-
DescriptionGorgeous 2939 sqft rock home on 10+/ acres with a beautiful pool and 30'x40' workshop/garage in a highly sought after neighborhood. This is the property you have always dreamed of! With 4 bedrooms, 3 1/2 baths and an office/study, there is so much room for family or friends and the option to work or school from home, easily accomplished with ethernet wiring throughout. Located on a cul de sac provides privacy, and the large live oaks encourage sitting and playing under. Enjoy relaxing in the shade of the large covered back porch with fans overlooking the crystal blue pool overlooking the beautiful landscape. Inside, the home features an open and light filled living space centered with a rock fireplace, a cathedral ceiling, 2 ceiling fans and built ins perfect for a refreshment location. The chef's kitchen is surrounded with beautiful custom cabinets, granite countertops, tiled backsplash, a center island with second sink, a breakfast bar and a walk in pantry. The custom cabinetry continues into the dining area flanking the picture window that looks out onto the backyard. Just off the kitchen is an oversized 16x17 utility room complete with one wall of floor to ceiling cabinets, uppers and lowers on the other wall and a counter with sink. The corner master suite features a stepped ceiling, recessed lights, several windows, an ensuite with a jetted garden tub, separate shower, dual sinks and large walk in closet. The second bedroom conveniently has its own ensuite with tub/shower combo perfect for guests or live in parents. The third and fourth bedrooms share a Jack and Jill bathroom with dual sinks and tub/shower combo. All the bedrooms feature walk in closets and ceiling fans. The office/study and half bath are located at the front of the home. The home has front AND back attached, covered carports. The detached 30 x 40 metal shop has roll up doors on both ends, is equipped with 220v electric and water and sits on a slab that extends to the front and the back. The driveways are asphalted making everything accessible. This is the one!!
Features
Possible Terms
- Conventional
- FHA
- VA
- TX Vet
- Cash
Air Conditioning
- Two Central
Apprx Age
- 18
Block
- U-5
Builder Name
- unk
Construction
- Pre-Owned
Contract
- Exclusive Right To Sell
Days On Market
- 223
Dom
- 223
Elementary School
- Floresville
Exterior Features
- Stone/Rock
Fireplace
- One
Floor
- Carpeting
- Ceramic Tile
Foundation
- Slab
Garage Parking
- Attached
- Side Entry
Heating
- Central
Heating Fuel
- Electric
High School
- Floresville
Home Owners Association Mandatory
- Voluntary
Home Faces
- East
Inclusions
- Ceiling Fans
- Washer Connection
- Dryer Connection
- Microwave Oven
- Stove/Range
- Dishwasher
- Solid Counter Tops
- Custom Cabinets
- Private Garbage Service
Instdir
- Hwy 181S to Shannon Ridge
- follow Shannon Ridge Dr to Emerald
- take left
- follow until it cul-de-sacs
- house on right.
Interior Features
- One Living Area
- Island Kitchen
- Breakfast Bar
- Walk-In Pantry
- Study/Library
- Shop
- Utility Room Inside
- 1st Floor Lvl/No Steps
- High Ceilings
- Open Floor Plan
- Cable TV Available
- High Speed Internet
- All Bedrooms Downstairs
- Laundry Room
- Walk in Closets
Kitchen Length
- 16
Legal Desc Lot
- 278
Legal Description
- SHANNON RIDGE
- LOT 278 (U-5)
- ACRES 10.002
Lot Description
- Cul-de-Sac/Dead End
- County VIew
- Horses Allowed
- 5 - 14 Acres
- Partially Wooded
- Mature Trees (ext feat)
- Secluded
- Sloping
- Pond /Stock Tank
Lot Improvements
- Street Paved
- Asphalt
- County Road
Middle School
- Floresville
Miscellaneous
- No City Tax
- School Bus
Neighborhood Amenities
- None
Owner Lrealreb
- No
Ph To Show
- 210-222-2227
Possession
- Closing/Funding
Property Type
- Single Residential
Roof
- Metal
School District
- Floresville Isd
Source Sqft
- Appsl Dist
Style
- One Story
Total Tax
- 11182.13
Utility Supplier Elec
- FELPS
Utility Supplier Sewer
- septic
Utility Supplier Water
- OAK HILLS
Views
- 63
Virtual Tour Url
- https://my.matterport.com/show/?m=cjEVq9ePMJY
Water/Sewer
- Septic
Window Coverings
- Some Remain
Year Built
- 2006
Property Location and Similar Properties


