
- Michaela Aden, ABR,MRP,PSA,REALTOR ®,e-PRO
- Premier Realty Group
- Mobile: 210.859.3251
- Mobile: 210.859.3251
- Mobile: 210.859.3251
- michaela3251@gmail.com
Property Photos
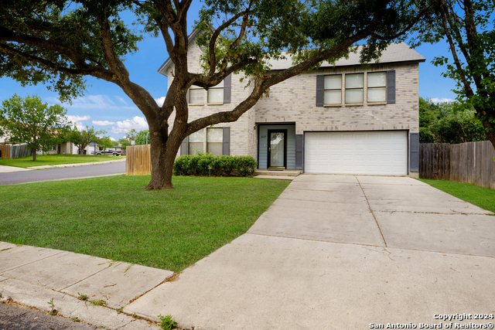

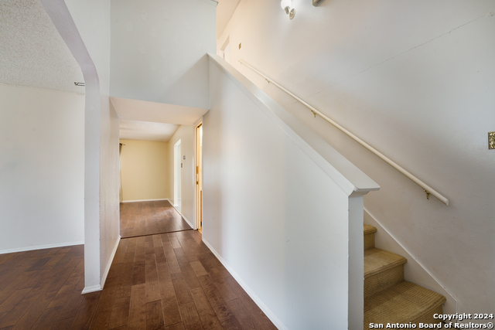

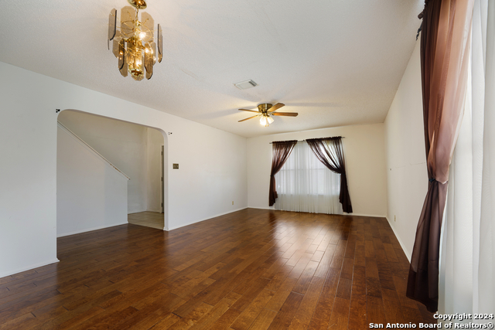
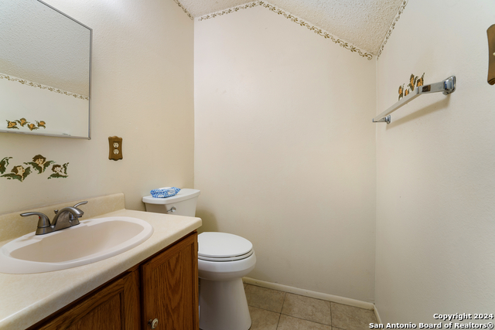
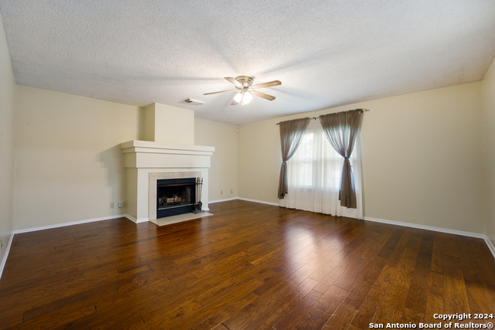
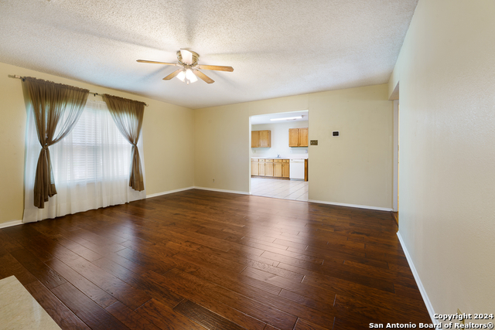

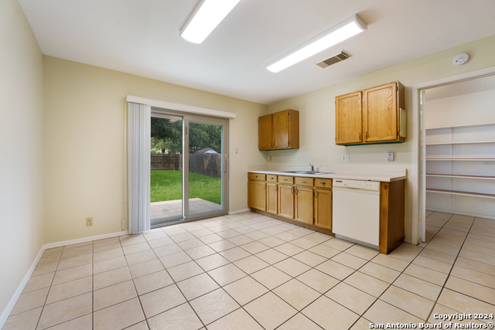
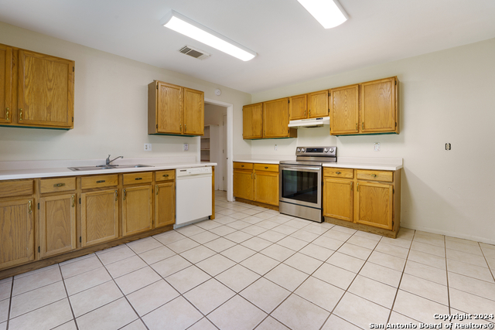
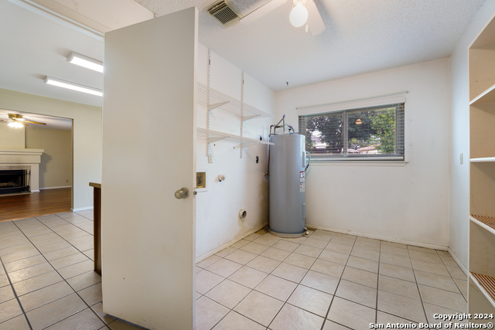

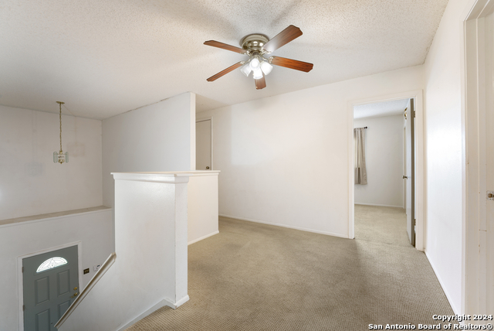

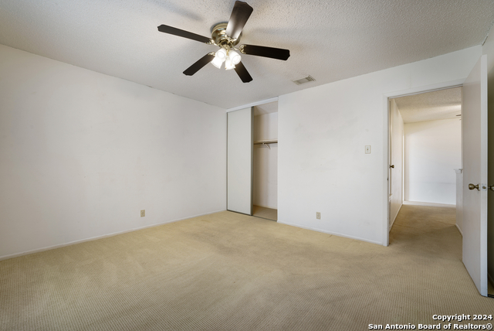
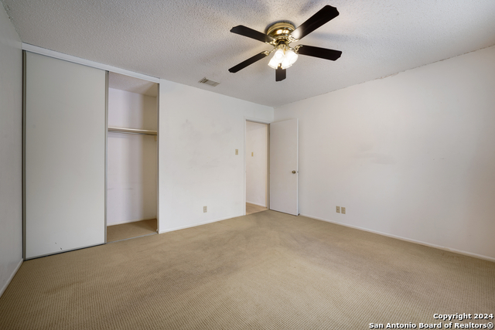
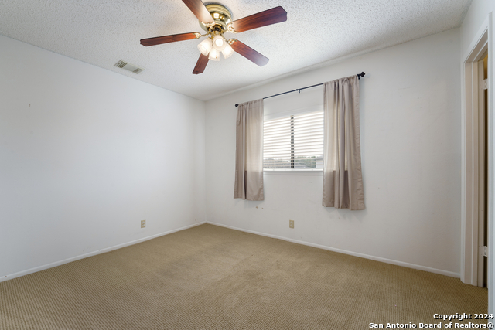
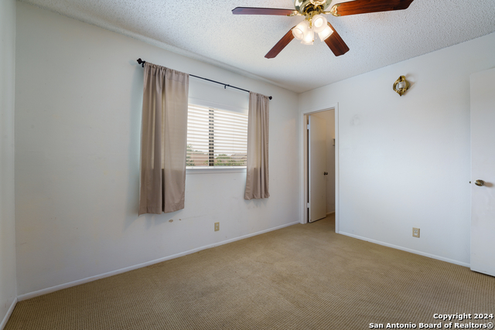
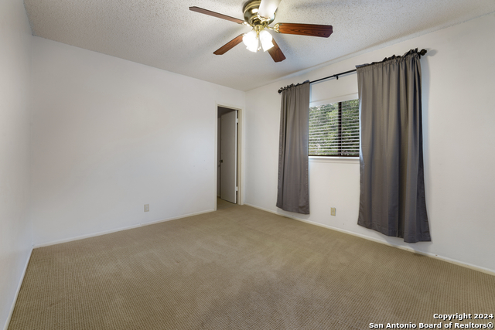
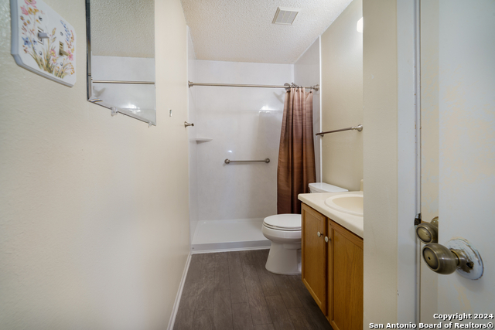
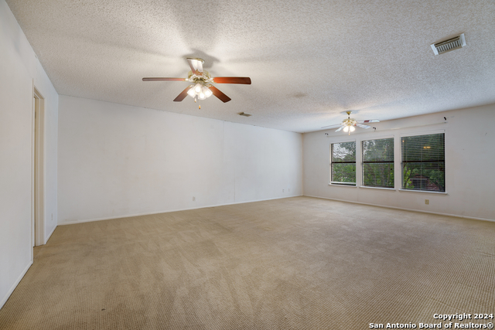
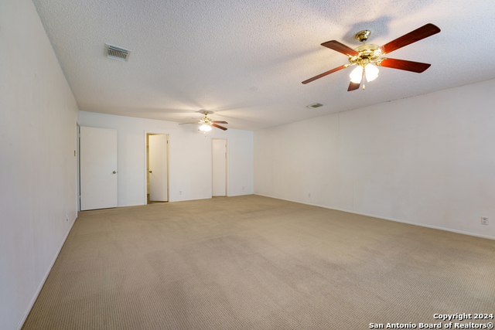
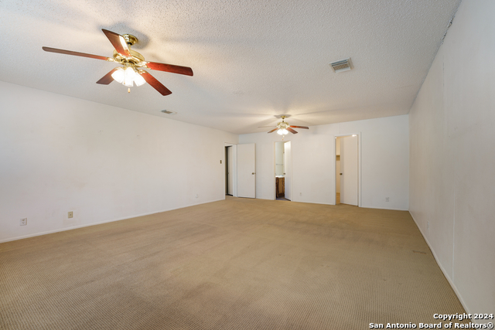
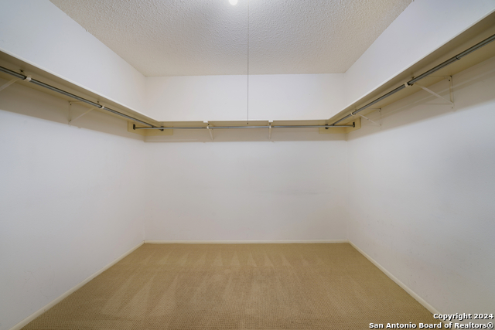
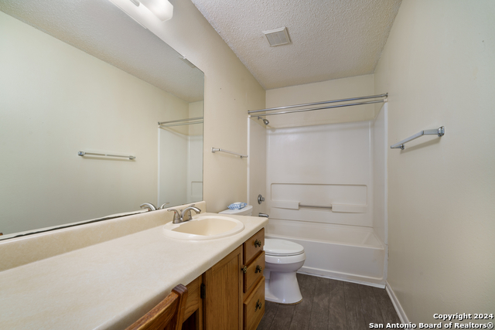
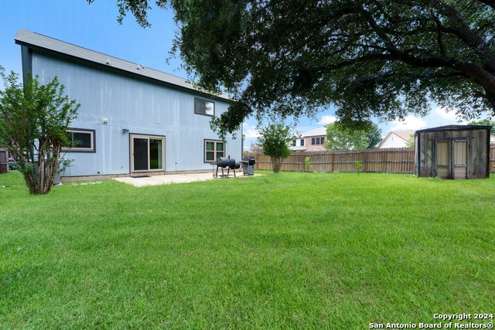




- MLS#: 1770917 ( Single Residential )
- Street Address: 6635 Meadow Dawn Dr
- Viewed: 47
- Price: $255,000
- Price sqft: $106
- Waterfront: No
- Year Built: 1992
- Bldg sqft: 2399
- Bedrooms: 4
- Total Baths: 3
- Full Baths: 2
- 1/2 Baths: 1
- Garage / Parking Spaces: 2
- Days On Market: 236
- Additional Information
- County: BEXAR
- City: Converse
- Zipcode: 78109
- Subdivision: Meadow Brook
- District: Judson
- Elementary School: Elolf
- Middle School: Woodlake Hills
- High School: Judson
- Provided by: Keller Williams Heritage
- Contact: Elisa Wilcox
- (210) 288-0484

- DMCA Notice
-
DescriptionThis charming two story home is ideally situated on a corner lot in the peaceful Meadow Brook neighborhood, featuring 4 spacious bedrooms, 2.5 bathrooms, and a two car garage perfect for families or those seeking generous living space. The welcoming entryway leads into a cozy living area enhanced by a beautiful fireplace, creating a warm and inviting atmosphere. The kitchen boasts ample counter space and storage, perfect for culinary enthusiasts and hosting guests. Upstairs, the bedrooms offer privacy and comfort, with the master suite including its own en suite bathroom. Outside, the home offers a spacious backyard with a shed, providing excellent storage and utility space. Its prime location on a corner lot adds to the desirability, making this home a superb choice for those looking for comfort and convenience. Highly desirable location conveniently located near Randolph A.F.B, FT. Sam, Downtown SA and The Riverwalk! Come see your new home today! The electric Water Heater is a Kenmore and was replaced in 2009. The A/C is a Lennox and was replaced in 2019. The water softener is an AO Smith and was replaced in 2021. The Garage Door is a LiftMaster and was installed in 2020.
Features
Possible Terms
- Conventional
- FHA
- VA
- Cash
Air Conditioning
- One Central
Apprx Age
- 32
Builder Name
- Unknown
Construction
- Pre-Owned
Contract
- Exclusive Right To Sell
Days On Market
- 223
Currently Being Leased
- No
Dom
- 223
Elementary School
- Elolf
Energy Efficiency
- Ceiling Fans
Exterior Features
- Brick
- Wood
Fireplace
- One
- Living Room
Floor
- Carpeting
- Ceramic Tile
- Laminate
Foundation
- Slab
Garage Parking
- Two Car Garage
- Attached
Heating
- Central
Heating Fuel
- Electric
High School
- Judson
Home Owners Association Fee
- 200
Home Owners Association Frequency
- Annually
Home Owners Association Mandatory
- Mandatory
Home Owners Association Name
- MEADOW BROOK
Inclusions
- Ceiling Fans
- Washer Connection
- Dryer Connection
- Stove/Range
- Dishwasher
- Smoke Alarm
- Solid Counter Tops
- City Garbage service
Instdir
- Follow FM78 W/Farm-To-Market Rd 78 W to Meadow Dawn Dr
- Turn left onto FM78 W/Farm-To-Market Rd 78 W
- left onto Venture Way
- left onto Maple Meadow Dr
- left onto Meadow Dawn Dr
- Destination will be on the left
Interior Features
- One Living Area
- Eat-In Kitchen
- Walk-In Pantry
- Utility Room Inside
- All Bedrooms Upstairs
- Cable TV Available
- High Speed Internet
- Laundry Main Level
- Laundry Room
Kitchen Length
- 13
Legal Desc Lot
- 44
Legal Description
- CB: 5080G BLK: 8 LOT: 44 VENTURA UNIT-21
Lot Description
- Corner
- Level
Lot Improvements
- Street Paved
- Curbs
- Sidewalks
Middle School
- Woodlake Hills
Miscellaneous
- Cluster Mail Box
- School Bus
Multiple HOA
- No
Neighborhood Amenities
- Clubhouse
- Park/Playground
- Jogging Trails
Occupancy
- Vacant
Other Structures
- Shed(s)
Owner Lrealreb
- No
Ph To Show
- 2102222227
Possession
- Closing/Funding
Property Type
- Single Residential
Recent Rehab
- No
Roof
- Other
School District
- Judson
Source Sqft
- Appsl Dist
Style
- Two Story
- Traditional
Total Tax
- 1279.24
Views
- 47
Virtual Tour Url
- https://properties.curbviews.com/66218bef120e0601771eadda
Water/Sewer
- City
Window Coverings
- Some Remain
Year Built
- 1992
Property Location and Similar Properties


