
- Michaela Aden, ABR,MRP,PSA,REALTOR ®,e-PRO
- Premier Realty Group
- Mobile: 210.859.3251
- Mobile: 210.859.3251
- Mobile: 210.859.3251
- michaela3251@gmail.com
Property Photos
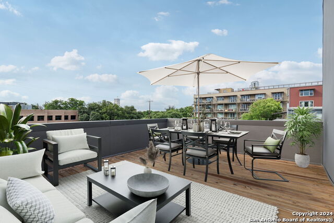

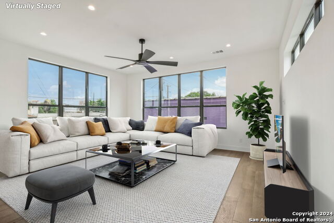
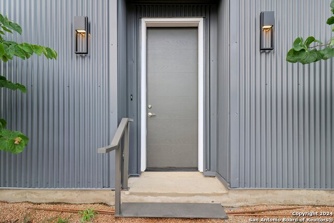
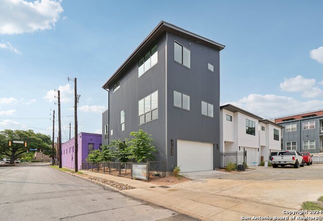
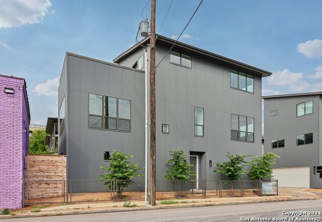
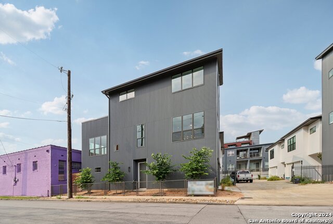
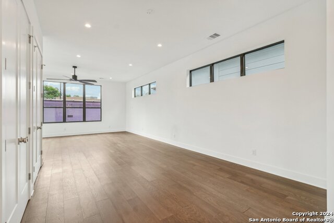
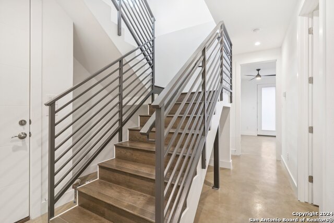
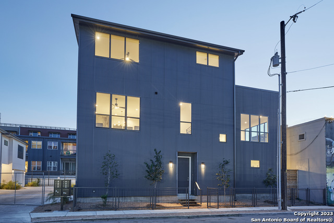
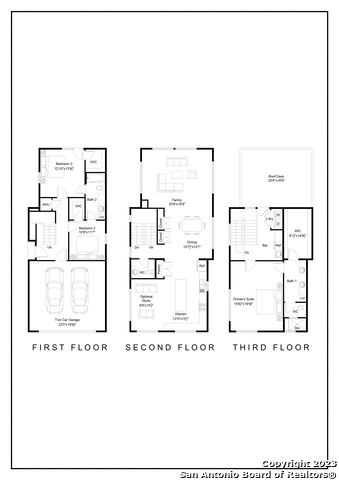
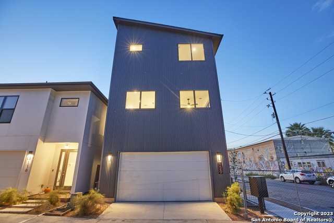
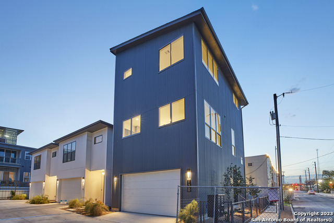
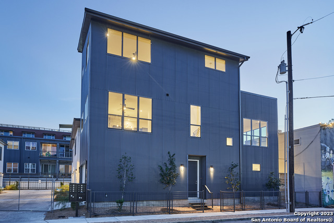
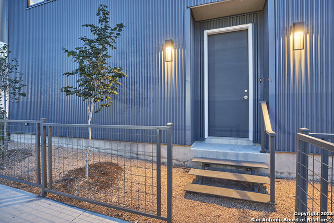
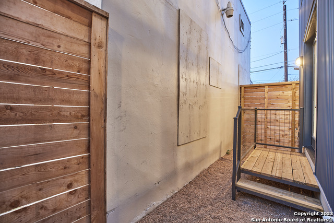
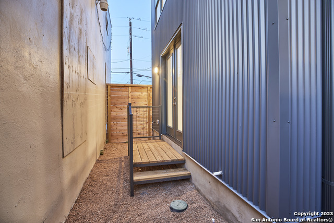
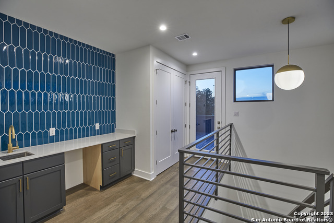
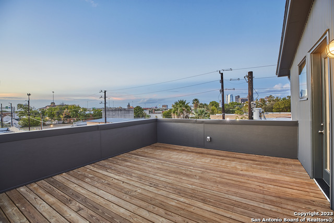
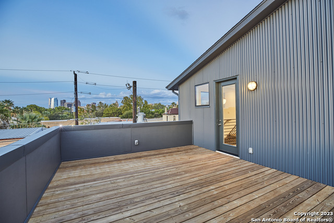
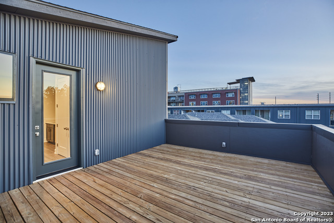
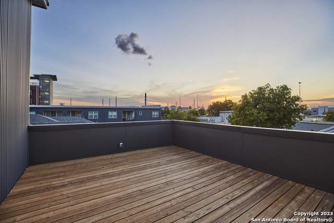
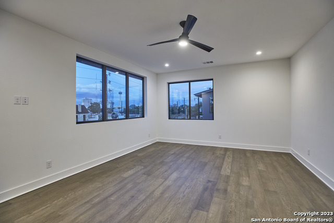
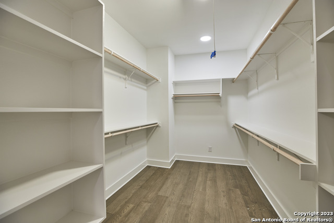
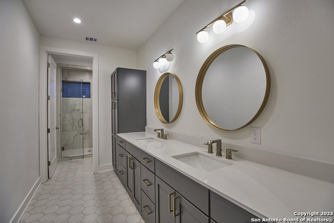
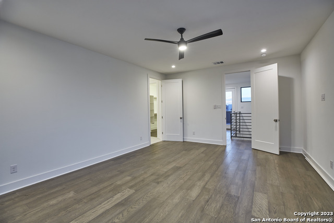
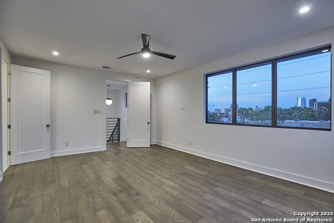
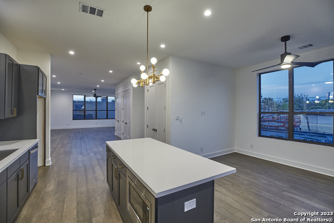
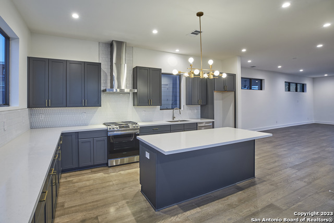
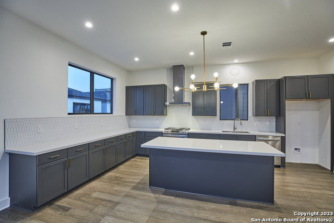
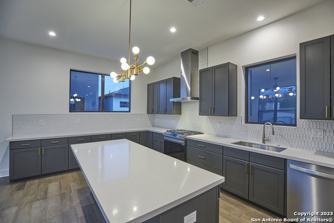
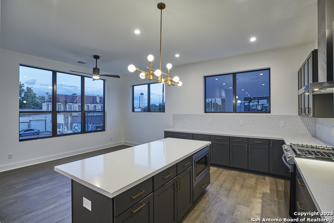
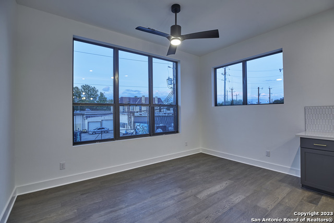
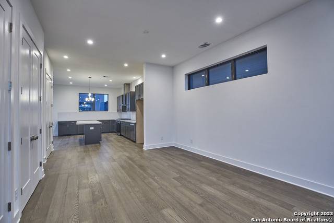
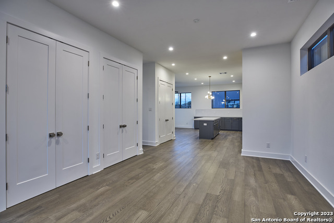
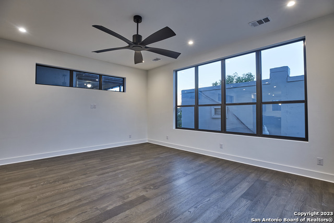
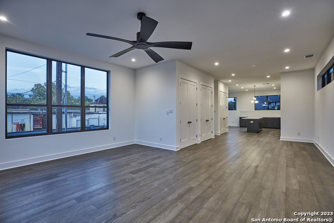
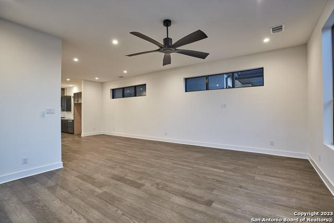
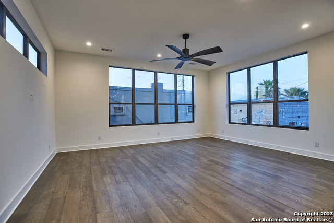
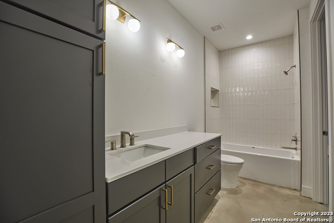
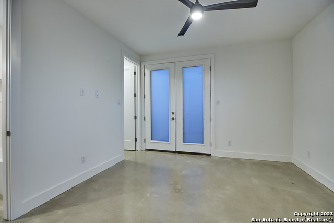
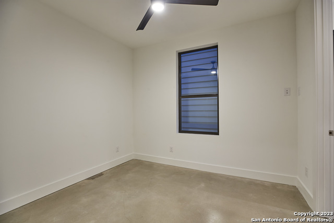
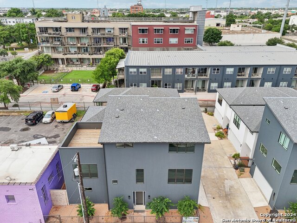
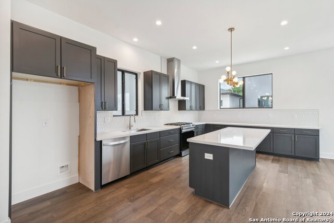
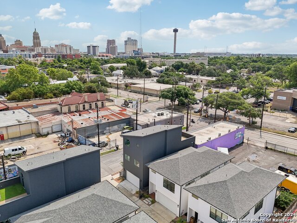
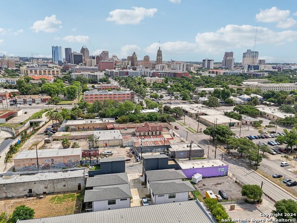
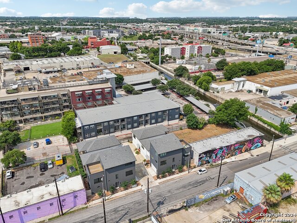
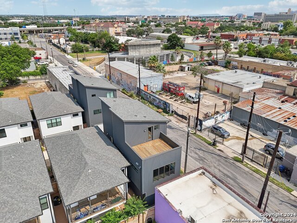
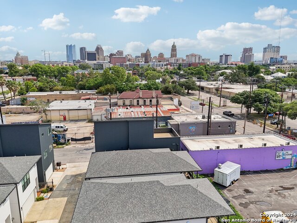
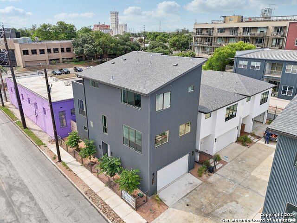
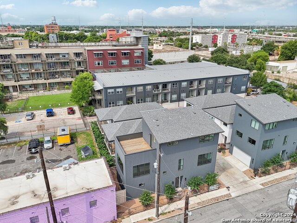
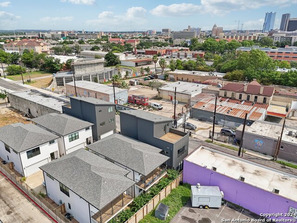
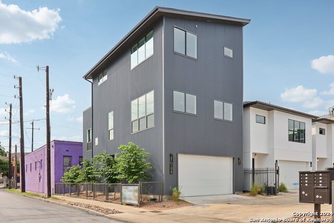
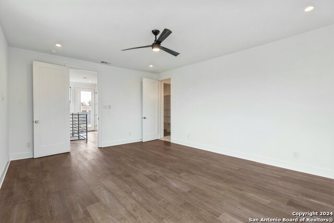
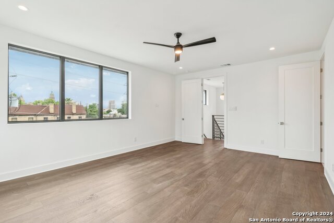
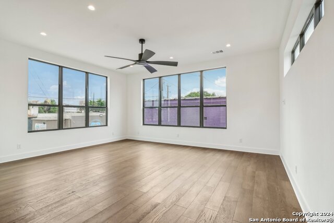
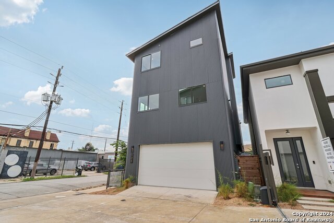
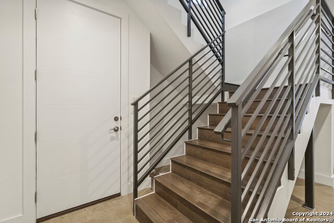
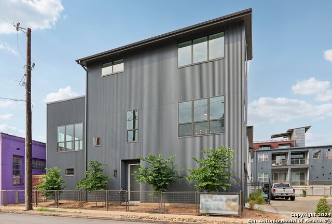
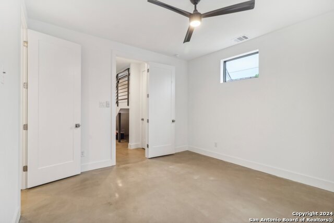
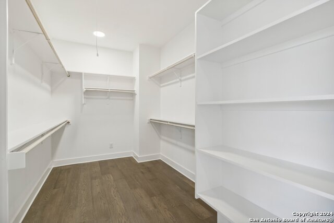
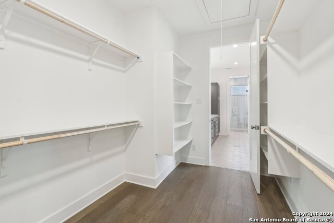
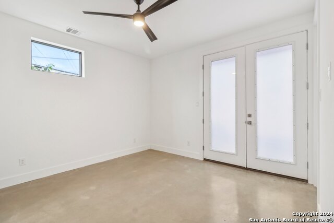
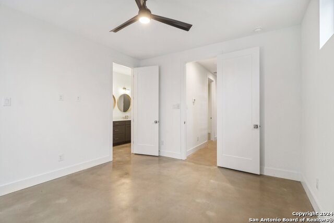
- MLS#: 1770857 ( Single Residential )
- Street Address: 108 Guadalupe
- Viewed: 52
- Price: $609,000
- Price sqft: $239
- Waterfront: No
- Year Built: 2024
- Bldg sqft: 2549
- Bedrooms: 3
- Total Baths: 3
- Full Baths: 2
- 1/2 Baths: 1
- Garage / Parking Spaces: 2
- Days On Market: 236
- Additional Information
- County: BEXAR
- City: San Antonio
- Zipcode: 78204
- Subdivision: Arsenal Historic/non Historic
- District: San Antonio I.S.D.
- Elementary School: Bonham
- Middle School: Tafolla
- High School: Brackenridge
- Provided by: Lux Agency, LLC
- Contact: Lorie Campos
- (210) 212-6900

- DMCA Notice
-
DescriptionSPECIAL FINANCING. 5.5 interest rate with $125,800 down. Loan fees of $5,032, loan amount of $503,200, monthly payment (does not include taxes and insurance) $2,857.11, 30 year note with APR of 5.591%. Newly constructed home in Southtown/King William area literally steps away from new San Pedro Creek Culture Park. This home is in a boutique 6 home community. Easy walk/bike access to River Walk, King William, HEB, downtown, numerous art galleries, bars, pubs, restaurants and the Mission Reach portion of the SA River. Home features three bedrooms the main suite is upstairs and the two spacious additional bedrooms are downstairs with a full bath as well. Kitchen features quartz counters, a large island for casual dining as well as a gas range, built in pantry, and microwave. Sizable terrace and wet bar on third level is perfect for entertaining. Tower of America and downtown views from terrace. Private back yard accessible from first floor. Great layout with attached two car, e car ready attached garage and plumbed for water softener. Concrete floors downstairs and stylish wood flooring upstairs. 10 year framing and foundation warranty included. Detached home and no shared walls.
Features
Possible Terms
- Conventional
- FHA
- VA
- Cash
Air Conditioning
- One Central
Block
- 985
Builder Name
- Centro Builders
Construction
- New
Contract
- Exclusive Right To Sell
Days On Market
- 223
Dom
- 223
Elementary School
- Bonham
Energy Efficiency
- 13-15 SEER AX
- Double Pane Windows
- Low E Windows
- Ceiling Fans
Exterior Features
- Metal Structure
Fireplace
- Not Applicable
Floor
- Wood
- Stained Concrete
Foundation
- Slab
Garage Parking
- Two Car Garage
Green Features
- Low Flow Fixture
- EF Irrigation Control
Heating
- Central
Heating Fuel
- Electric
High School
- Brackenridge
Home Owners Association Fee
- 120
Home Owners Association Frequency
- Annually
Home Owners Association Mandatory
- Mandatory
Home Owners Association Name
- GUADALUPE & FLORES HOA
Inclusions
- Ceiling Fans
- Washer Connection
- Dryer Connection
- Cook Top
- Microwave Oven
- Stove/Range
- Gas Cooking
- Disposal
- Dishwasher
- Wet Bar
- Electric Water Heater
- Garage Door Opener
- Plumb for Water Softener
- Solid Counter Tops
- Private Garbage Service
Instdir
- S. Flores
Interior Features
- One Living Area
- Separate Dining Room
- Eat-In Kitchen
- Study/Library
- High Ceilings
- Open Floor Plan
- Pull Down Storage
- Cable TV Available
- High Speed Internet
- Laundry Upper Level
- Walk in Closets
- Attic - Radiant Barrier Decking
Kitchen Length
- 15
Legal Desc Lot
- 35
Legal Description
- NCB 985 LOT 35 (Guadalupe & Flores-1)
Middle School
- Tafolla
Miscellaneous
- Builder 10-Year Warranty
- City Bus
- Taxes Not Assessed
Multiple HOA
- No
Neighborhood Amenities
- Jogging Trails
Num Of Stories
- 3+
Occupancy
- Vacant
Owner Lrealreb
- No
Ph To Show
- 2102222227
Possession
- Closing/Funding
Property Type
- Single Residential
Roof
- Composition
School District
- San Antonio I.S.D.
Source Sqft
- Bldr Plans
Style
- 3 or More
- Contemporary
Total Tax
- 9956
Views
- 52
Water/Sewer
- Water System
Window Coverings
- None Remain
Year Built
- 2024
Property Location and Similar Properties


