
- Michaela Aden, ABR,MRP,PSA,REALTOR ®,e-PRO
- Premier Realty Group
- Mobile: 210.859.3251
- Mobile: 210.859.3251
- Mobile: 210.859.3251
- michaela3251@gmail.com
Property Photos
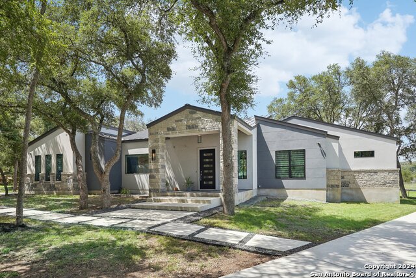

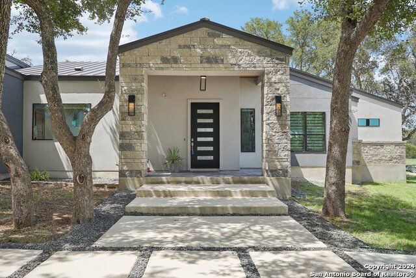

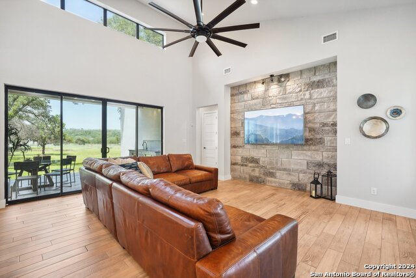

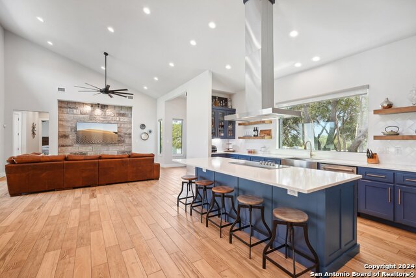
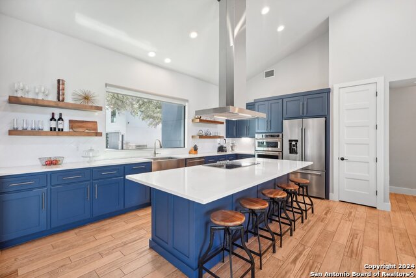
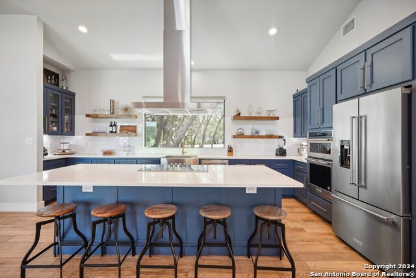

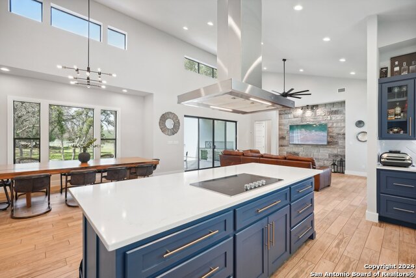
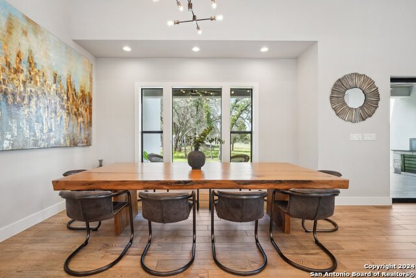


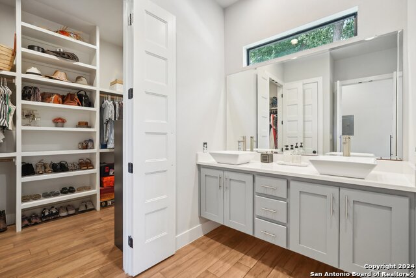
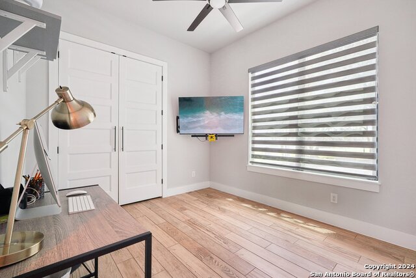
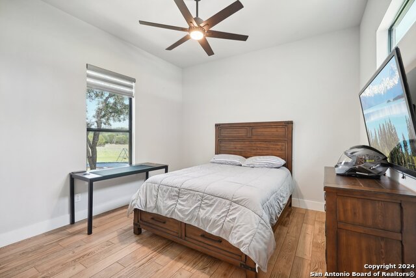
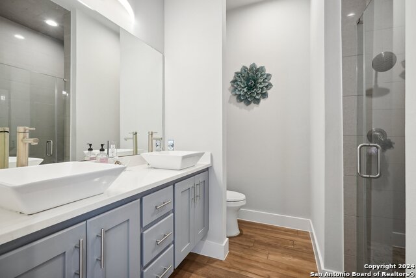
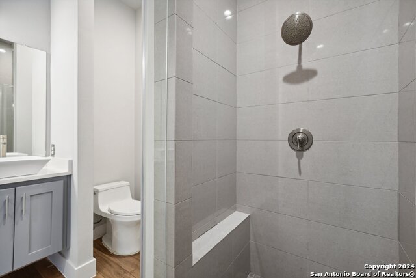
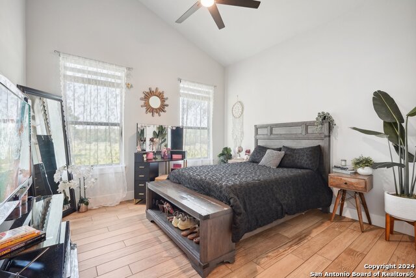
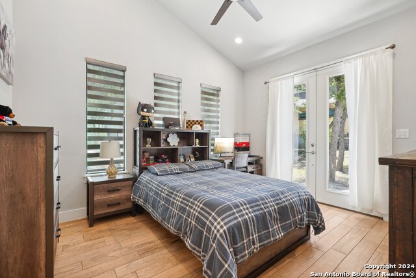


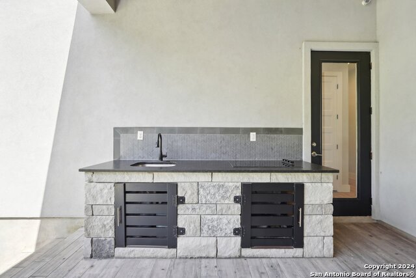
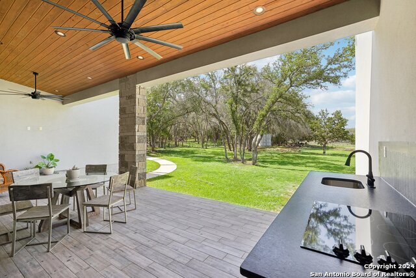
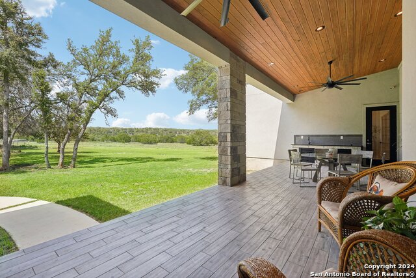
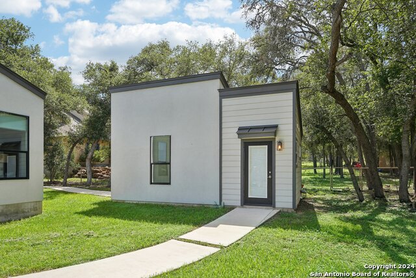
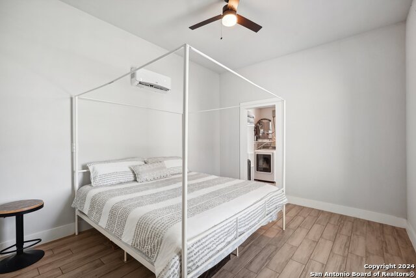
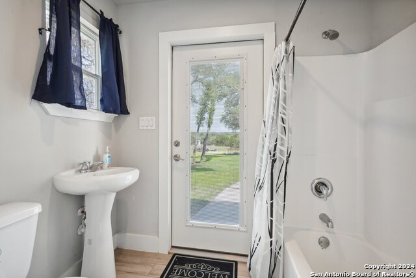
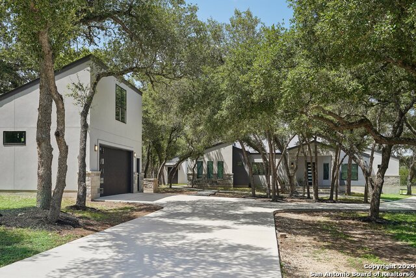
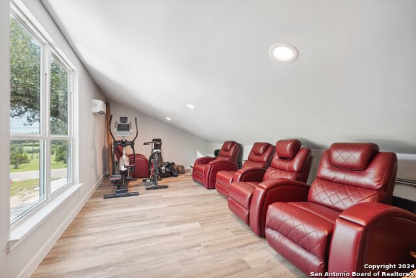
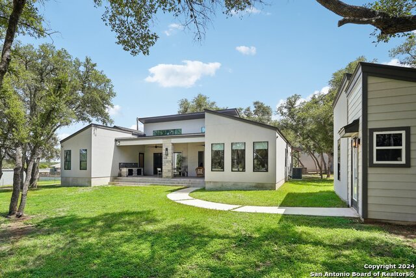

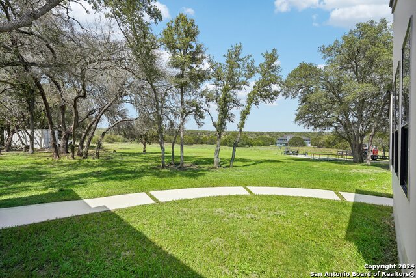
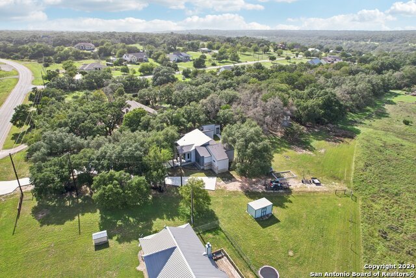
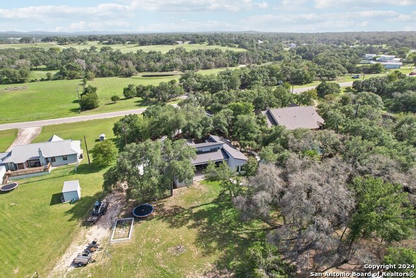
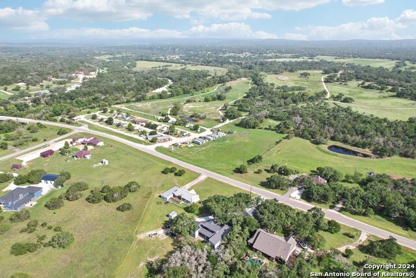
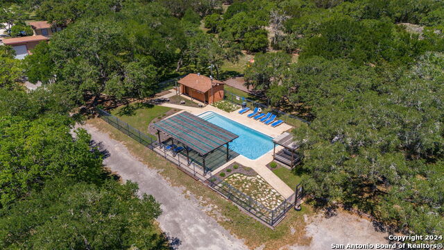


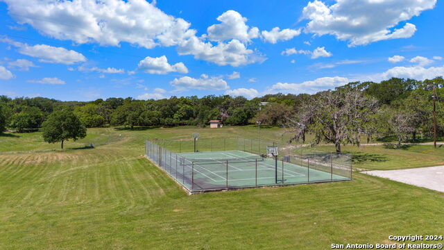
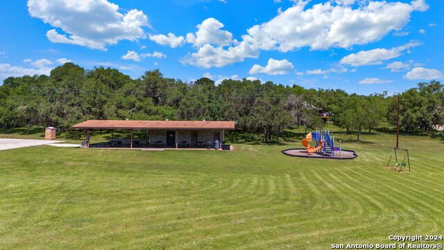
- MLS#: 1770485 ( Single Residential )
- Street Address: 7025 Spring Branch
- Viewed: 82
- Price: $825,000
- Price sqft: $285
- Waterfront: No
- Year Built: 2020
- Bldg sqft: 2899
- Bedrooms: 5
- Total Baths: 4
- Full Baths: 3
- 1/2 Baths: 1
- Garage / Parking Spaces: 2
- Days On Market: 285
- Additional Information
- County: COMAL
- City: Spring Branch
- Zipcode: 78070
- Subdivision: Rivermont
- District: Comal
- Elementary School: Arlon Seay
- Middle School: Spring Branch
- High School: Smiton Valley
- Provided by: Keller Williams Legacy
- Contact: Beth Ann Falcon
- (210) 683-1416

- DMCA Notice
-
DescriptionWelcome to your Texas Hill Country oasis! This remarkable 1.24 acre property offers unparalleled luxury and convenience surrounded by nature, featuring a spacious 5 bedroom, 3 bathroom, plus study home w/ exquisite finishes throughout. Step inside to lots of natural light and discover Italian porcelain floors, meticulously crafted Michael Edwards custom cabinets, custom plumbing fixtures, and a gourmet kitchen complete high end appliances perfect for culinary enthusiasts. Additionally, the home office features its own separate outdoor entrance, ideal for remote work or running a business from home. Entertain in style on the sprawling 436 sq ft covered patio, complete with an outdoor kitchen, ideal for al fresco dining and enjoying the scenic views of the surrounding nature. The home also boasts a 50 year galvanized metal roof for durability and longevity, and foam insulation for energy efficiency. For added convenience, the property includes a 500 foot well with a 3000 gallon holding tank, ensuring a reliable water supply. The 2 car shop garage features an 8 foot door and an upstairs climate controlled loft, offering versatility as a flex room or additional storage space. Main house is 2623 sq ft w/ a detached 276 sq. ft guesthouse featuring 1 room & private bath providing the perfect retreat for visiting family/friends, OR additional office space, exercise studio, or art studio. Additionally, the home office features its own separate outdoor entrance, ideal for remote work or running a business from home. Nestled in the heart of the Texas Hill Country, this property offers access to three community parks, including private access to the Guadalupe River. Enjoy amenities such as a 16 acre park with basketball and tennis courts, walking trails, an outdoor kitchen, playground, and a 6 acre swimming pool park. Experience the ultimate blend of luxury living and natural beauty in this stunning Hill Country retreat. Don't miss your chance to call this exceptional property home!
Features
Possible Terms
- Conventional
- VA
- Cash
Air Conditioning
- One Central
Block
- 28
Builder Name
- Unknown
Construction
- Pre-Owned
Contract
- Exclusive Right To Sell
Days On Market
- 282
Dom
- 282
Elementary School
- Arlon Seay
Exterior Features
- Stone/Rock
- Stucco
Fireplace
- Not Applicable
Floor
- Ceramic Tile
Foundation
- Slab
Garage Parking
- Two Car Garage
Heating
- Central
Heating Fuel
- Electric
High School
- Smithson Valley
Home Owners Association Fee
- 309
Home Owners Association Frequency
- Annually
Home Owners Association Mandatory
- Mandatory
Home Owners Association Name
- RIVERMONT POA
Inclusions
- Ceiling Fans
- Washer Connection
- Dryer Connection
- Cook Top
- Built-In Oven
- Microwave Oven
- Refrigerator
- Disposal
- Dishwasher
- Water Softener (owned)
- Security System (Owned)
- Electric Water Heater
- Garage Door Opener
- Plumb for Water Softener
- Smooth Cooktop
- Solid Counter Tops
- Custom Cabinets
Instdir
- 281 N past 311. Turn left on Spring Branch Rd
Interior Features
- One Living Area
- Island Kitchen
- Study/Library
- Loft
- 1st Floor Lvl/No Steps
- High Ceilings
- Open Floor Plan
- All Bedrooms Downstairs
- Laundry Main Level
- Laundry Room
- Walk in Closets
Kitchen Length
- 21
Legal Desc Lot
- 10
Legal Description
- RIVERMONT 6
- BLOCK 28
- LOT 10
Lot Description
- County VIew
- 1 - 2 Acres
- Partially Wooded
- Mature Trees (ext feat)
- Level
Lot Improvements
- Street Paved
Middle School
- Spring Branch
Miscellaneous
- No City Tax
Multiple HOA
- No
Neighborhood Amenities
- Pool
- Tennis
- Clubhouse
- Park/Playground
- Basketball Court
- Lake/River Park
Occupancy
- Owner
Other Structures
- Guest House
Owner Lrealreb
- No
Ph To Show
- 210-222-2227
Possession
- Closing/Funding
Property Type
- Single Residential
Roof
- Metal
School District
- Comal
Source Sqft
- Appsl Dist
Style
- One Story
Total Tax
- 14055.28
Views
- 82
Water/Sewer
- Private Well
- Aerobic Septic
Window Coverings
- Some Remain
Year Built
- 2020
Property Location and Similar Properties


