
- Michaela Aden, ABR,MRP,PSA,REALTOR ®,e-PRO
- Premier Realty Group
- Mobile: 210.859.3251
- Mobile: 210.859.3251
- Mobile: 210.859.3251
- michaela3251@gmail.com
Property Photos
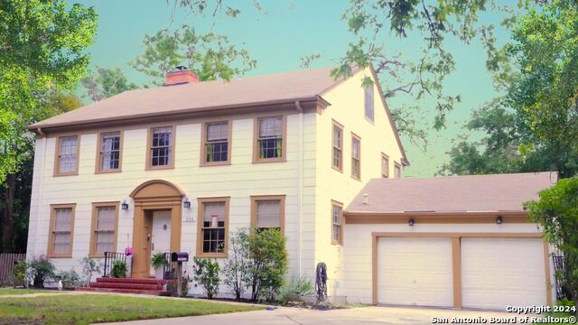

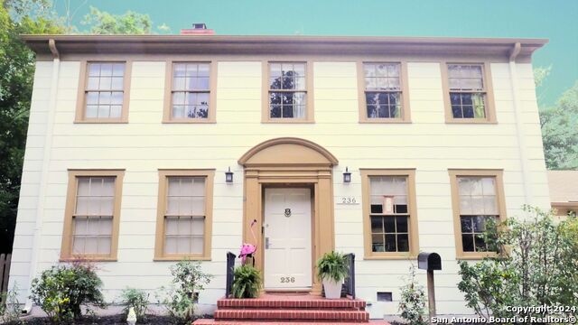
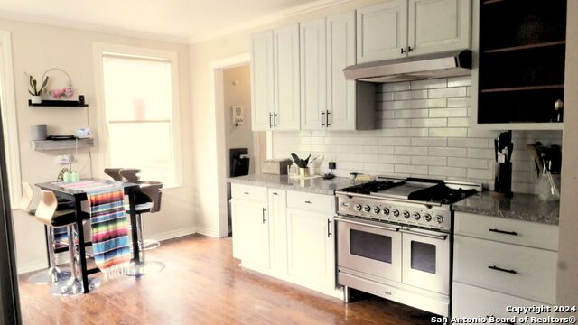
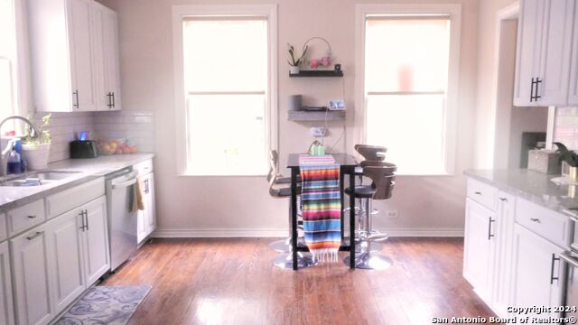

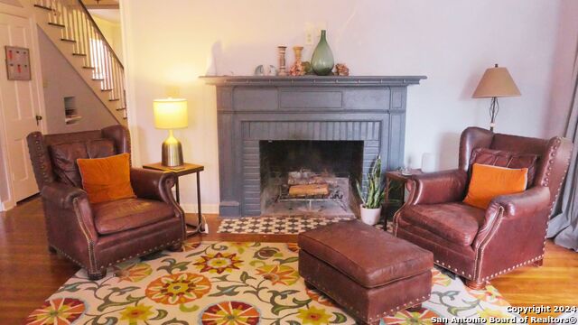
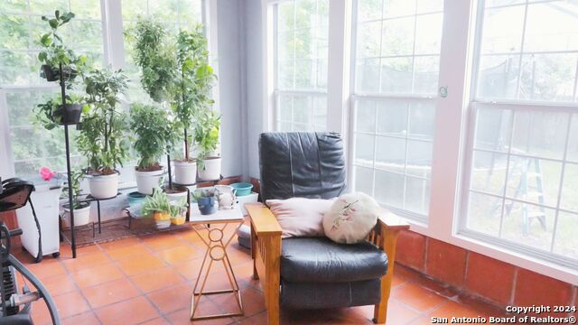
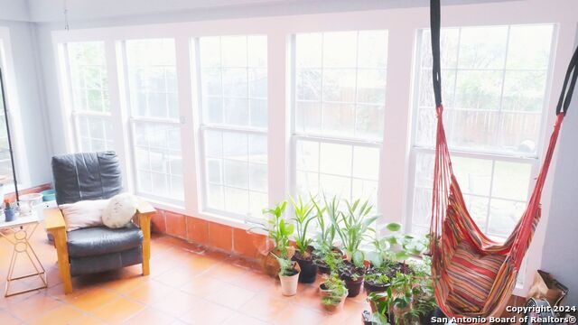
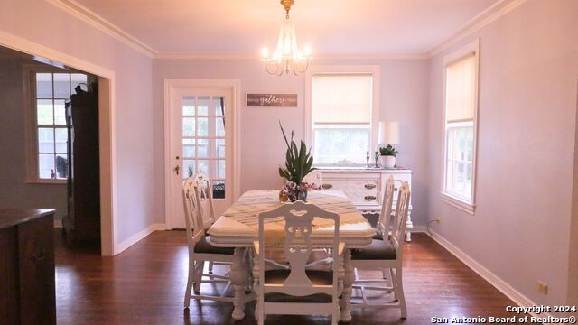
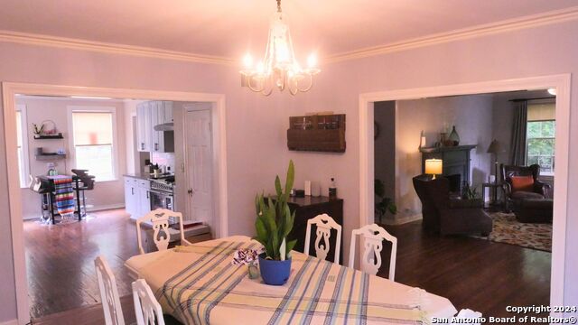
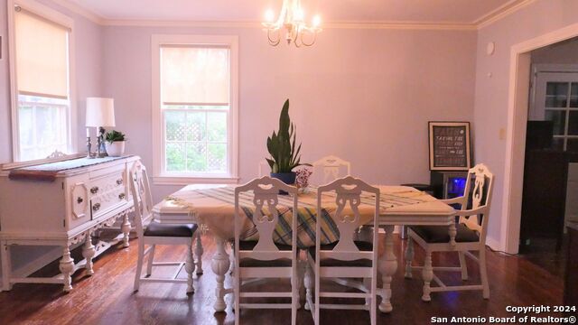
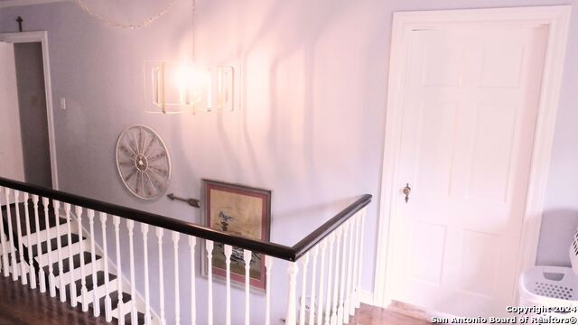

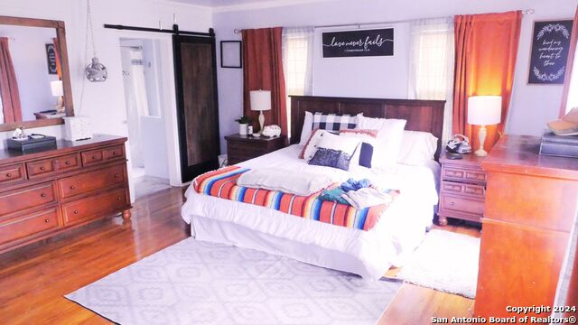
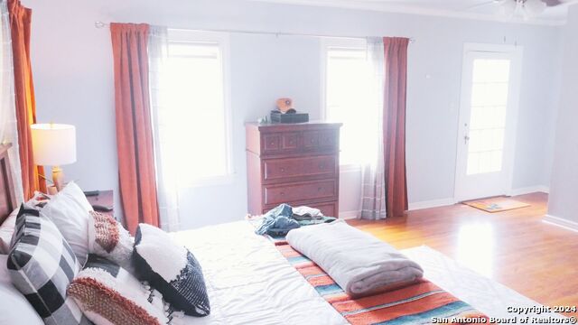
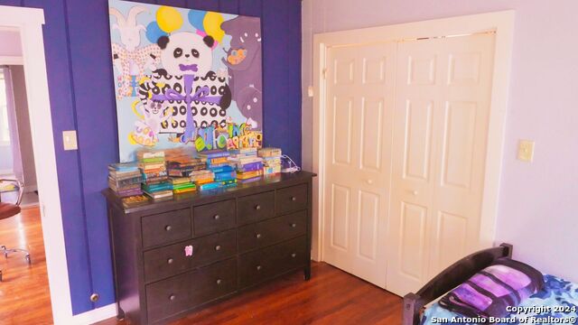
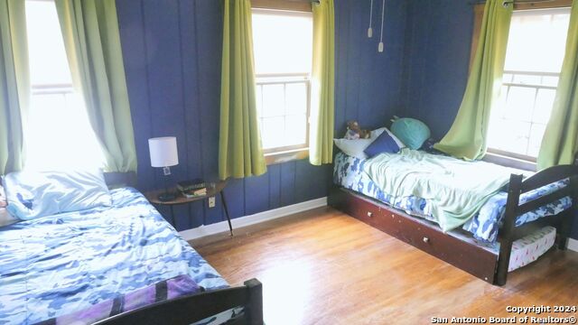
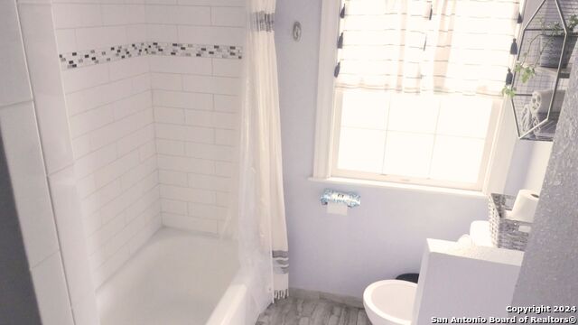

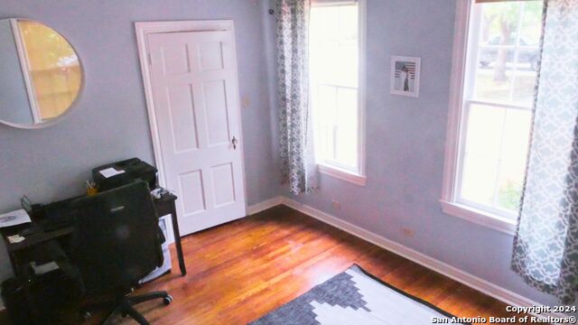
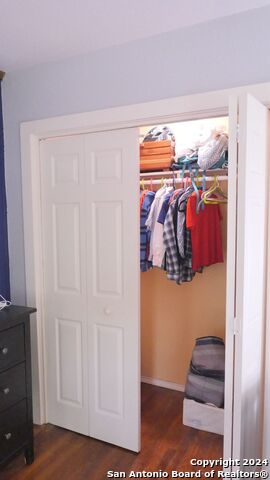
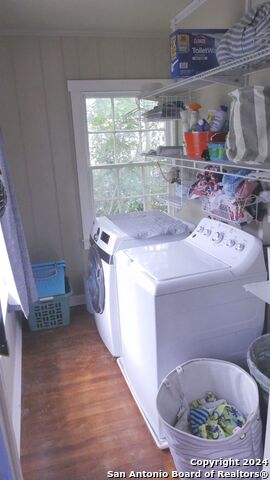
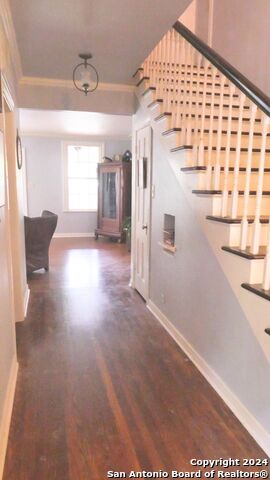



- MLS#: 1770134 ( Single Residential )
- Street Address: 236 Quentin Dr
- Viewed: 43
- Price: $459,000
- Price sqft: $183
- Waterfront: No
- Year Built: 1940
- Bldg sqft: 2504
- Bedrooms: 4
- Total Baths: 3
- Full Baths: 3
- Garage / Parking Spaces: 2
- Days On Market: 240
- Additional Information
- County: BEXAR
- City: San Antonio
- Zipcode: 78201
- Subdivision: Monticello Park
- District: San Antonio I.S.D.
- Elementary School: Maverick
- Middle School: Longfellow
- High School: Jefferson
- Provided by: LPT Realty, LLC
- Contact: Jacob Castro
- (877) 366-2213

- DMCA Notice
-
DescriptionWelcome to 236 Quentin Drive in the Historic Monticello Park. This beautiful home is located conveniently near Downtown and Medical Center. In this charming home is the perfect combination of historic charm and modern convenience. It boasts the original wood floors, a wood burning fireplace and high ceilings. In the Kitchen you will find modern cabinetry that has been recently professionally painted as well as a gas range with dual oven. The kitchen flows into the open dining room and living room which provides the perfect space for entertaining. Off of the dining room, you will find a lovely sunroom that leads to the backyard. Also located downstairs is a lovely 4th bedroom/Office and an updated full restroom. Upstairs you will find the master suite with its own private deck. The perfect place to enjoy your morning coffee. Additionally, 2 other well appointed bedrooms, an updated full bathroom and laundry room are located on this level. This property has plenty of shade with its mature trees. It will not last long! Come see for yourself!
Features
Possible Terms
- Conventional
- FHA
- VA
- Cash
Air Conditioning
- Two Central
Apprx Age
- 84
Block
- 18
Builder Name
- Unknown
Construction
- Pre-Owned
Contract
- Exclusive Right To Sell
Days On Market
- 186
Dom
- 186
Elementary School
- Maverick
Exterior Features
- Wood
- Siding
- Cement Fiber
Fireplace
- Living Room
Floor
- Wood
Garage Parking
- Two Car Garage
Heating
- Central
Heating Fuel
- Natural Gas
High School
- Jefferson
Home Owners Association Mandatory
- None
Inclusions
- Ceiling Fans
- Chandelier
- Washer Connection
- Dryer Connection
- Stove/Range
- Dishwasher
- Vent Fan
- Gas Water Heater
- Solid Counter Tops
- 2nd Floor Utility Room
- City Garbage service
Instdir
- Fredericksburg Rd To Quentin Dr
Interior Features
- Two Living Area
- Separate Dining Room
- Eat-In Kitchen
- Two Eating Areas
- Walk-In Pantry
- Study/Library
- Florida Room
- Utility Room Inside
- Secondary Bedroom Down
- Pull Down Storage
- Cable TV Available
- High Speed Internet
- Laundry Upper Level
- Walk in Closets
- Attic - Storage Only
Kitchen Length
- 19
Legal Desc Lot
- 25
Legal Description
- NCB 6708 BLK 18 LOT 25 W 20 FEET OF 26
Lot Description
- City View
Middle School
- Longfellow
Neighborhood Amenities
- None
Occupancy
- Owner
Owner Lrealreb
- No
Ph To Show
- 2102222227
Possession
- Closing/Funding
Property Type
- Single Residential
Recent Rehab
- No
Roof
- Heavy Composition
School District
- San Antonio I.S.D.
Source Sqft
- Appsl Dist
Style
- Historic/Older
Total Tax
- 9669
Utility Supplier Elec
- CPS
Utility Supplier Gas
- CPS
Utility Supplier Grbge
- CITY
Utility Supplier Water
- SAWS
Views
- 43
Water/Sewer
- Water System
Window Coverings
- All Remain
Year Built
- 1940
Property Location and Similar Properties


