
- Michaela Aden, ABR,MRP,PSA,REALTOR ®,e-PRO
- Premier Realty Group
- Mobile: 210.859.3251
- Mobile: 210.859.3251
- Mobile: 210.859.3251
- michaela3251@gmail.com
Property Photos
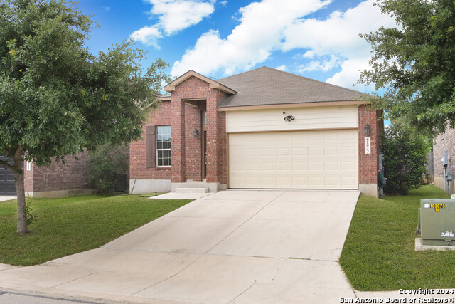

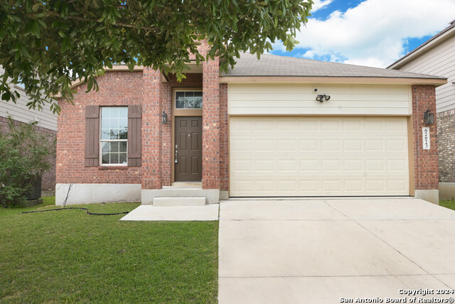
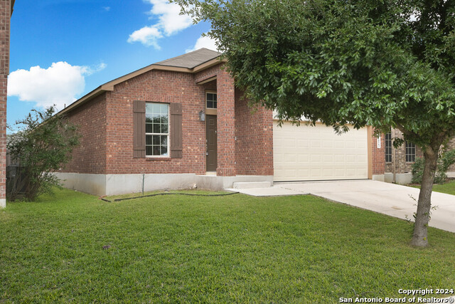
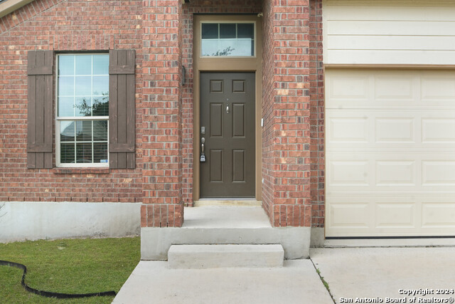
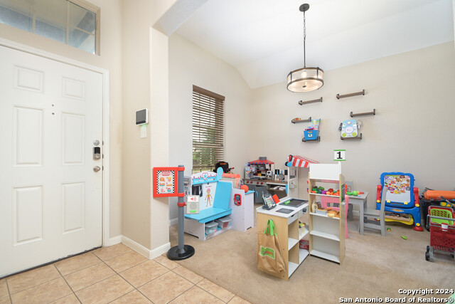
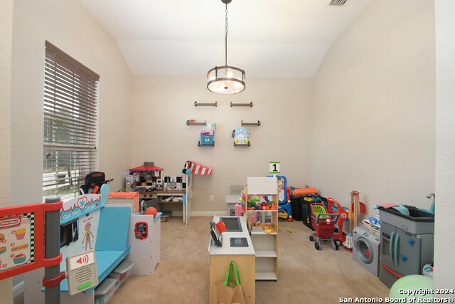
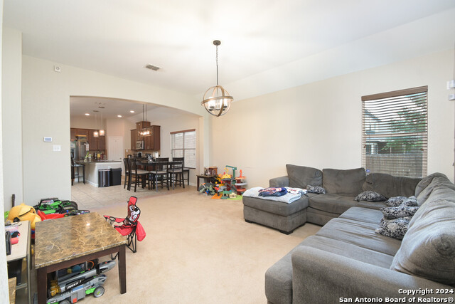
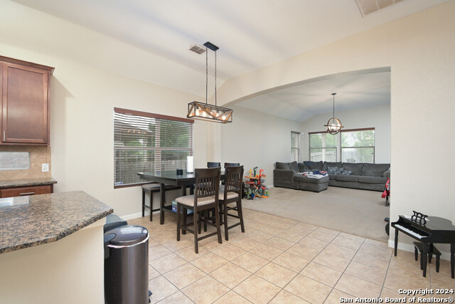
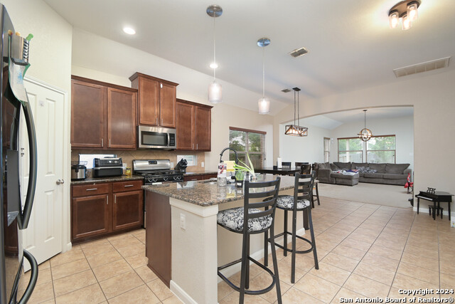
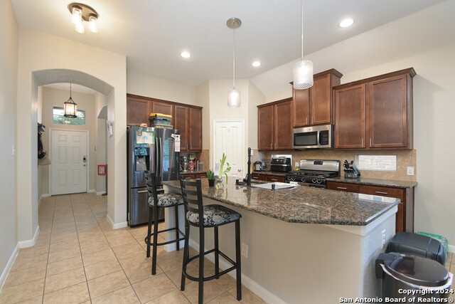
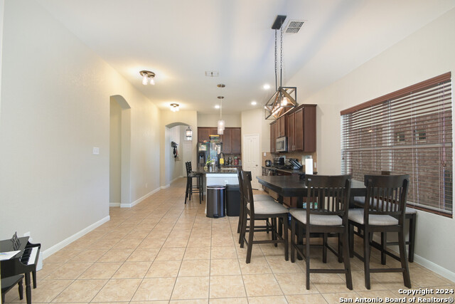
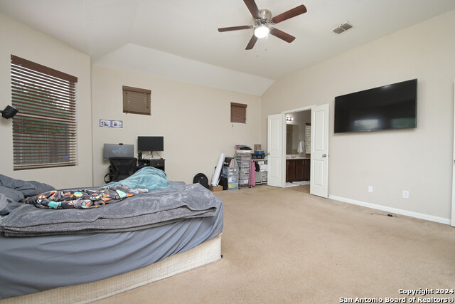
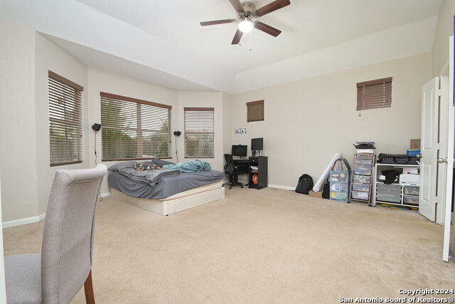
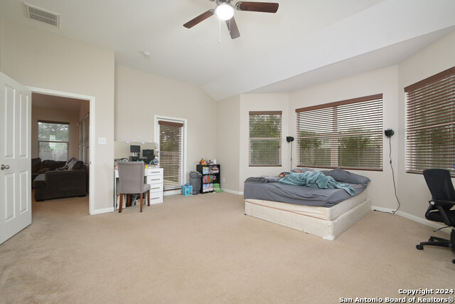
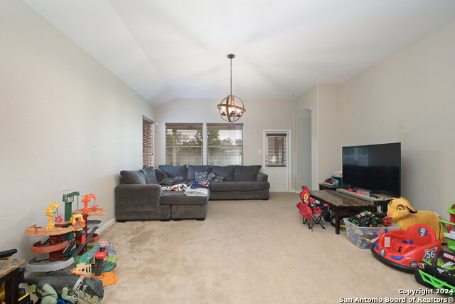
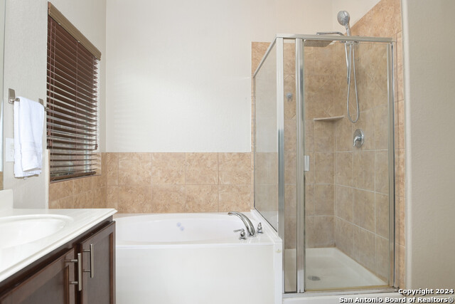
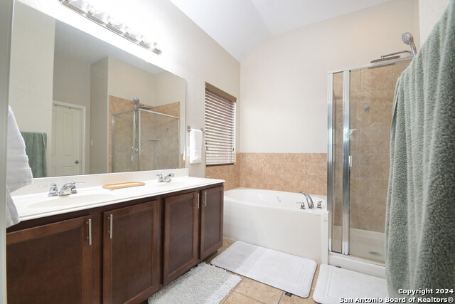
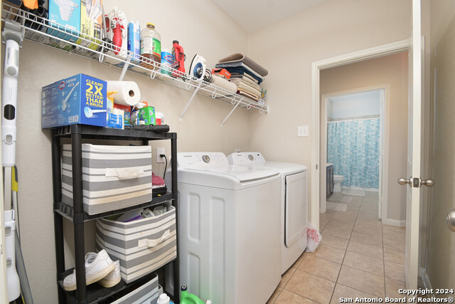
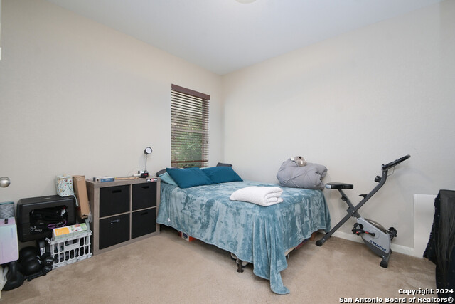
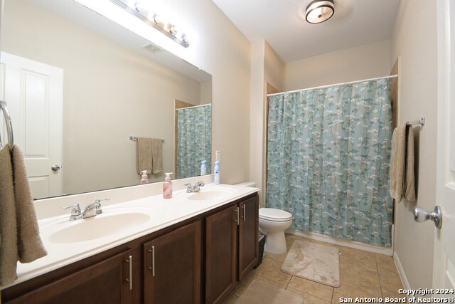
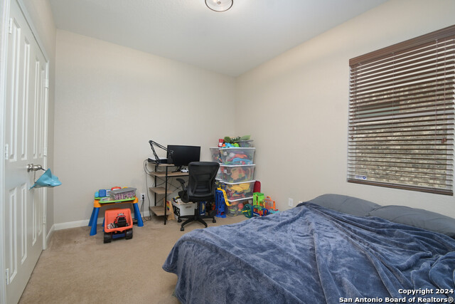
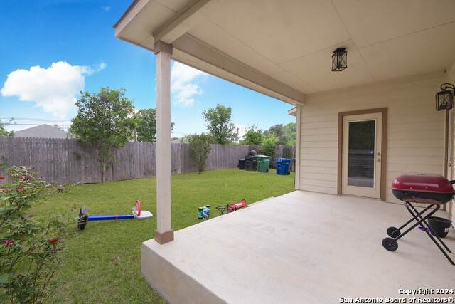
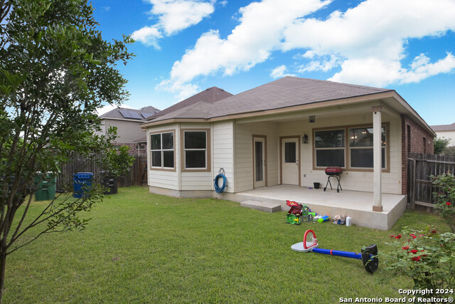
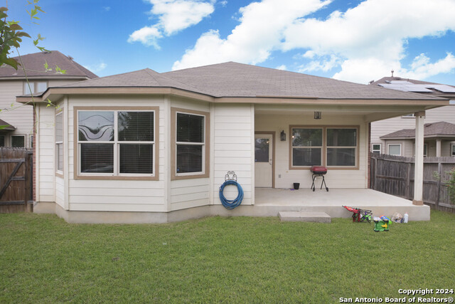
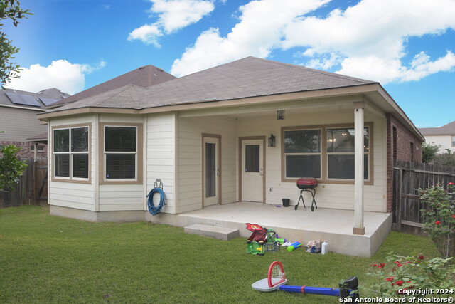
- MLS#: 1769943 ( Single Residential )
- Street Address: 2023 Muuga Manor
- Viewed: 56
- Price: $305,000
- Price sqft: $166
- Waterfront: No
- Year Built: 2012
- Bldg sqft: 1842
- Bedrooms: 3
- Total Baths: 2
- Full Baths: 2
- Garage / Parking Spaces: 2
- Days On Market: 285
- Additional Information
- County: BEXAR
- City: San Antonio
- Zipcode: 78251
- Subdivision: Estonia
- District: Northside
- Elementary School: Evers
- Middle School: Jordan
- High School: Earl Warren
- Provided by: Real
- Contact: Analisa Gutierrez
- (210) 803-8746

- DMCA Notice
-
DescriptionWelcome to the charming Estonia Neighborhood, where this delightful one story home awaits you! Boasting 3 bedrooms and 2 bathrooms, this residence is the epitome of comfort and convenience. As you step inside, you're greeted by a spacious and inviting open concept layout, perfect for both entertaining guests and cozy family gatherings. The heart of the home lies in its expansive kitchen featuring a large island, ideal for meal preparation and casual dining alike. Unwinding after a long day is effortless in the serene master bedroom, complete with its own private bath. Indulge in relaxation with a separate tub and shower, as well as a luxurious garden tub for those moments of pure tranquility. The double vanity adds a touch of elegance and functionality, providing ample space for your daily routine. Outside, the privacy fence ensures peace and seclusion in the backyard, creating a perfect oasis for outdoor activities or simply enjoying the fresh air. Beyond the comforts of home, Estonia Neighborhood offers an array of amenities to enrich your lifestyle. Take a refreshing dip in the community pool, watch the little ones delight in the splash pad, or let their imaginations run wild at the playground there's something for everyone to enjoy. Don't miss out on the opportunity to make this wonderful home yours, where modern living meets community charm in the heart of Estonia. Schedule a showing today and start envisioning your future in this inviting haven!
Features
Possible Terms
- Conventional
- FHA
- VA
- Cash
Air Conditioning
- One Central
Apprx Age
- 12
Block
- 43
Builder Name
- Unknown
Construction
- Pre-Owned
Contract
- Exclusive Right To Sell
Days On Market
- 226
Currently Being Leased
- Yes
Dom
- 226
Elementary School
- Evers
Energy Efficiency
- Programmable Thermostat
- Double Pane Windows
- Radiant Barrier
- Ceiling Fans
Exterior Features
- Brick
- 3 Sides Masonry
- Cement Fiber
Fireplace
- Not Applicable
Floor
- Carpeting
- Ceramic Tile
Foundation
- Slab
Garage Parking
- Two Car Garage
Heating
- Central
Heating Fuel
- Natural Gas
High School
- Earl Warren
Home Owners Association Fee
- 120
Home Owners Association Frequency
- Quarterly
Home Owners Association Mandatory
- Mandatory
Home Owners Association Name
- ESTONIA HOMEOWNERS ASSOCIATION
- INC.
Inclusions
- Ceiling Fans
- Washer Connection
- Dryer Connection
- Stove/Range
Instdir
- From Texas 151
- Right on Potranco Rd
- Left on Richland Hills Dr
- Right on Military Dr W.
- Right on Rapla Crossing
- Left on Muuga Manor
Interior Features
- One Living Area
- Separate Dining Room
- Eat-In Kitchen
- Two Eating Areas
- Island Kitchen
- Breakfast Bar
- Walk-In Pantry
- Utility Room Inside
- 1st Floor Lvl/No Steps
- High Ceilings
- Open Floor Plan
- Cable TV Available
- High Speed Internet
- All Bedrooms Downstairs
- Laundry Main Level
- Laundry Room
- Walk in Closets
Kitchen Length
- 14
Legal Desc Lot
- 22
Legal Description
- NCB 18288 (ESTONIA SUBDIVISION UT-2)
- BLOCK 43 LOT 22 2012 N
Lot Description
- On Greenbelt
Lot Improvements
- Street Paved
- Curbs
- Street Gutters
- Sidewalks
- Streetlights
Middle School
- Jordan
Miscellaneous
- Cluster Mail Box
Multiple HOA
- No
Neighborhood Amenities
- Pool
- Park/Playground
Occupancy
- Tenant
Owner Lrealreb
- No
Ph To Show
- (210) 222-2227
Possession
- Closing/Funding
- Current Lease Agreement
Property Type
- Single Residential
Recent Rehab
- No
Roof
- Composition
School District
- Northside
Source Sqft
- Appsl Dist
Style
- One Story
Total Tax
- 6961.68
Utility Supplier Elec
- CPS
Utility Supplier Gas
- CPS
Utility Supplier Grbge
- CITY
Utility Supplier Sewer
- SAWS
Utility Supplier Water
- SAWS
Views
- 56
Water/Sewer
- City
Window Coverings
- Some Remain
Year Built
- 2012
Property Location and Similar Properties


