
- Michaela Aden, ABR,MRP,PSA,REALTOR ®,e-PRO
- Premier Realty Group
- Mobile: 210.859.3251
- Mobile: 210.859.3251
- Mobile: 210.859.3251
- michaela3251@gmail.com
Property Photos
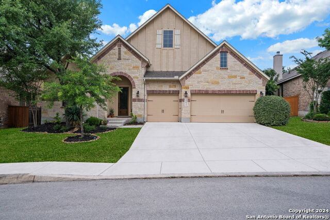

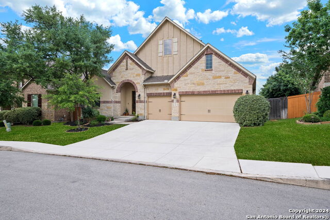
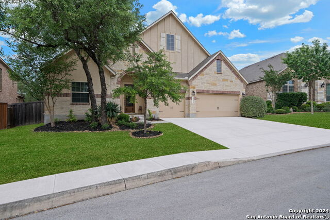
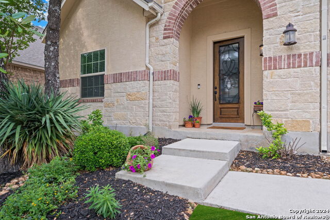
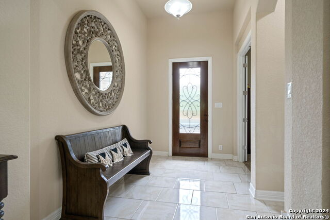
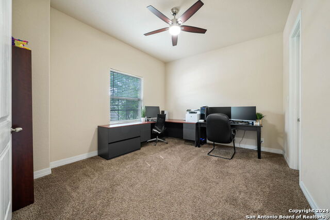
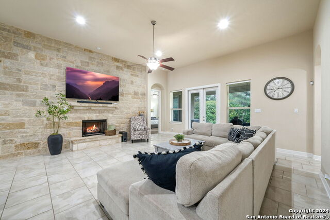
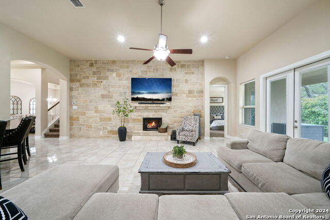
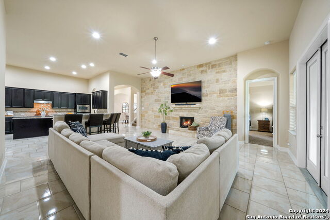
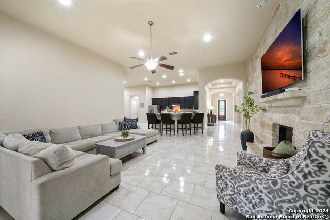
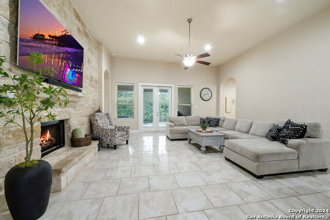
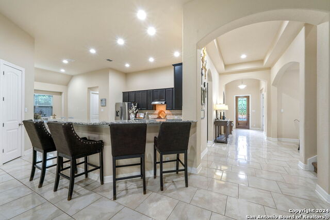
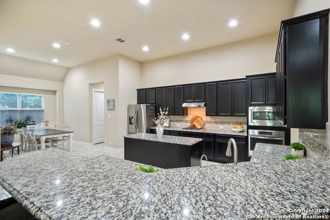
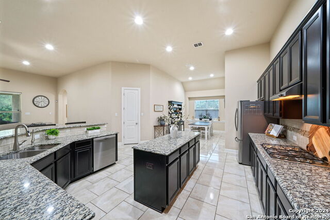
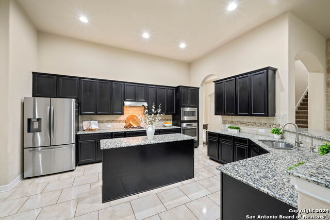
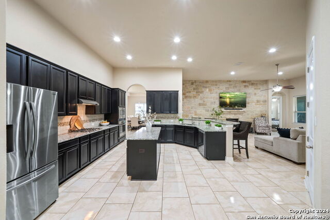
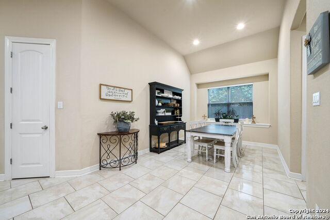
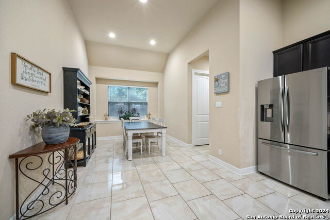
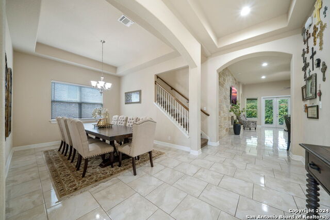
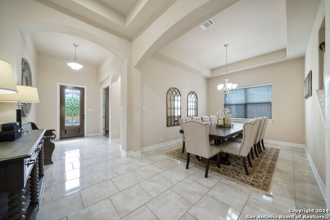
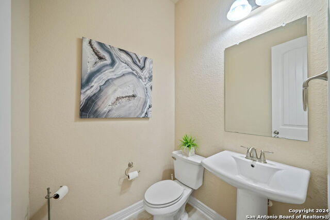
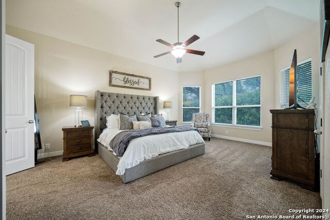
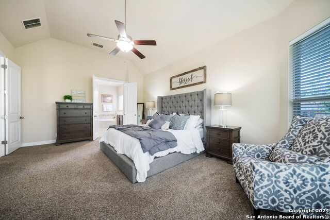
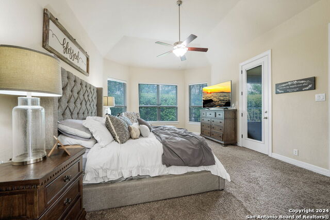
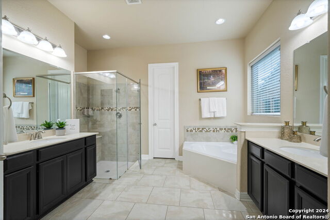
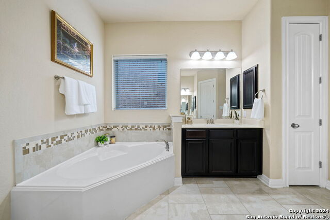
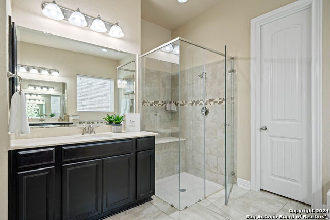
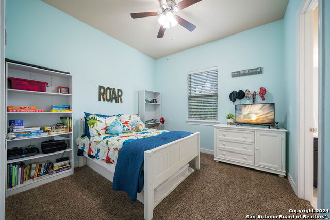
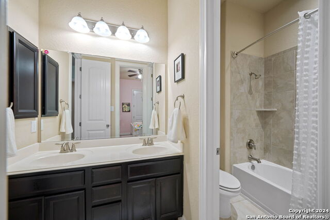
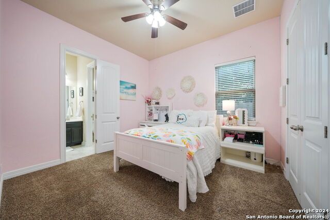
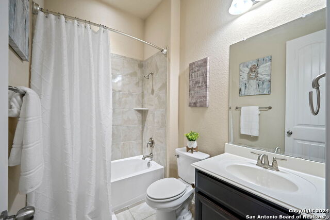
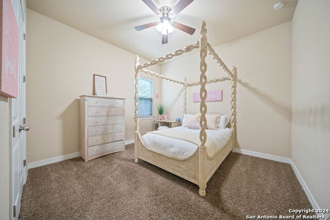
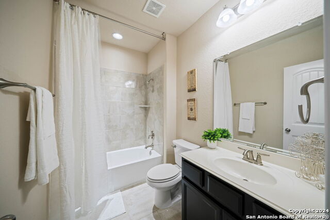
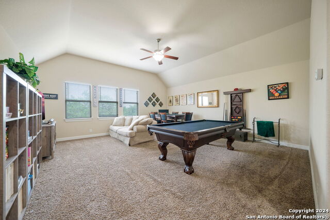
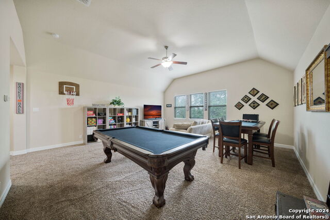
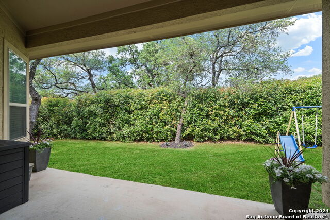
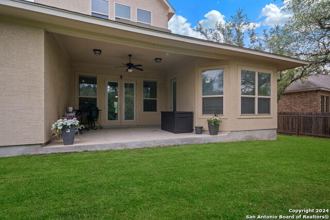
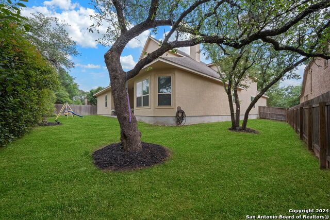
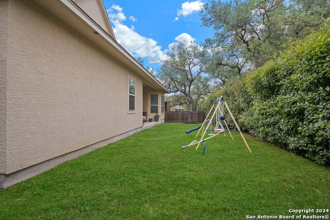
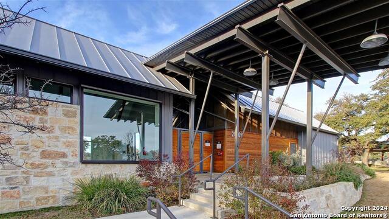
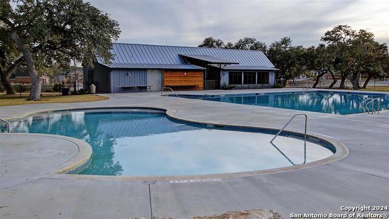
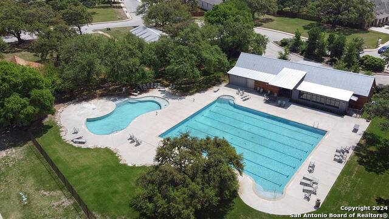
- MLS#: 1769377 ( Single Residential )
- Street Address: 29034 Voges Ave
- Viewed: 102
- Price: $674,000
- Price sqft: $177
- Waterfront: No
- Year Built: 2015
- Bldg sqft: 3807
- Bedrooms: 4
- Total Baths: 5
- Full Baths: 4
- 1/2 Baths: 1
- Garage / Parking Spaces: 3
- Days On Market: 279
- Additional Information
- County: KENDALL
- City: Boerne
- Zipcode: 78006
- Subdivision: Balcones Creek
- District: Boerne
- Elementary School: Kendall
- Middle School: Boerne S
- High School: Boerne Champion
- Provided by: Keller Williams Boerne
- Contact: Dainelle Scott

- DMCA Notice
-
DescriptionImmaculate traditional home in the quaint, gated neighborhood of Balcones Creek! This home truly has it all from high ceilings and modern finishes to a prime location! You can easily entertain, host gatherings, or simply enjoy a meal in this updated kitchen featuring a spacious island, ample cabinet space, and stainless steel appliances. With seamless connection to the breakfast nook, kitchen, and family room, this space quickly becomes the heart of the home accented by a wood burning fireplace. All bedrooms are located downstairs for convenience, including the primary bedroom, adjoining en suite, and oversized walk in closet. Upstairs you will find a sizable flex space to be utilized as a game or media room. Indulge in your own backyard oasis, featuring a covered patio and ample yard space for your enjoyment. Whether you are looking to be near a variety of restaurants, or within close proximity to grocery stores, you are within minutes to both, while still having quick access to San Antonio and some of its most noted attractions. Enjoy all the amenities of Balcones Creek and being just a few minutes walking distance from the community pool! Located in Boerne ISD, this home is a must see! Don't miss the opportunity to make this your home sweet home!
Features
Possible Terms
- Conventional
- FHA
- VA
- Cash
Accessibility
- First Floor Bath
- Full Bath/Bed on 1st Flr
- First Floor Bedroom
Air Conditioning
- One Central
Builder Name
- CALATLANTIC HOMES
Construction
- Pre-Owned
Contract
- Exclusive Right To Sell
Days On Market
- 221
Dom
- 221
Elementary School
- Kendall Elementary
Energy Efficiency
- 16+ SEER AC
- Programmable Thermostat
- Energy Star Appliances
- Radiant Barrier
- Low E Windows
- High Efficiency Water Heater
- Cellulose Insulation
- Ceiling Fans
Exterior Features
- Stone/Rock
- Cement Fiber
Fireplace
- One
- Family Room
- Wood Burning
Floor
- Carpeting
- Ceramic Tile
Foundation
- Slab
Garage Parking
- Three Car Garage
- Attached
Green Certifications
- HERS 86-100
Green Features
- Low Flow Fixture
- Enhanced Air Filtration
Heating
- Central
Heating Fuel
- Propane Owned
High School
- Boerne Champion
Home Owners Association Fee
- 900
Home Owners Association Frequency
- Annually
Home Owners Association Mandatory
- Mandatory
Home Owners Association Name
- BALCONES CREEK HOA
Inclusions
- Ceiling Fans
- Washer Connection
- Dryer Connection
- Cook Top
- Microwave Oven
- Stove/Range
- Disposal
- Dishwasher
- Smoke Alarm
- Solid Counter Tops
Instdir
- Exit Scenic Loop Rd. (Exit 543). Make U turn under bridge and stay on access rd. Go 2 miles and turn right into Balcones Creek
- Right on Jeep Jump
- Right on Voges
Interior Features
- Two Living Area
- Separate Dining Room
- Eat-In Kitchen
- Two Eating Areas
- Island Kitchen
- Walk-In Pantry
- Study/Library
- Utility Room Inside
- High Ceilings
- Open Floor Plan
Kitchen Length
- 17
Legal Description
- CB 4707H (BALCONES CREEK RANCH UT-2)
- BLOCK 5 LOT 9 2015-NEW
Lot Improvements
- Street Paved
- Curbs
- Street Gutters
- Sidewalks
- Streetlights
Middle School
- Boerne Middle S
Multiple HOA
- No
Neighborhood Amenities
- Controlled Access
- Jogging Trails
Owner Lrealreb
- No
Ph To Show
- 2102222227
Possession
- Closing/Funding
Property Type
- Single Residential
Roof
- Composition
School District
- Boerne
Source Sqft
- Appsl Dist
Style
- Two Story
Total Tax
- 12671.32
Utility Supplier Elec
- CPS
Utility Supplier Gas
- CPS
Utility Supplier Grbge
- REPUBLIC
Utility Supplier Other
- SPECTRUM/GVT
Utility Supplier Sewer
- SAWS
Utility Supplier Water
- SAWS
Views
- 102
Virtual Tour Url
- https://listings.atg.photography/videos/018ef853-460c-706b-8ce0-209905c0b758
Water/Sewer
- Water System
- Sewer System
- City
Window Coverings
- Some Remain
Year Built
- 2015
Property Location and Similar Properties


