
- Michaela Aden, ABR,MRP,PSA,REALTOR ®,e-PRO
- Premier Realty Group
- Mobile: 210.859.3251
- Mobile: 210.859.3251
- Mobile: 210.859.3251
- michaela3251@gmail.com
Property Photos
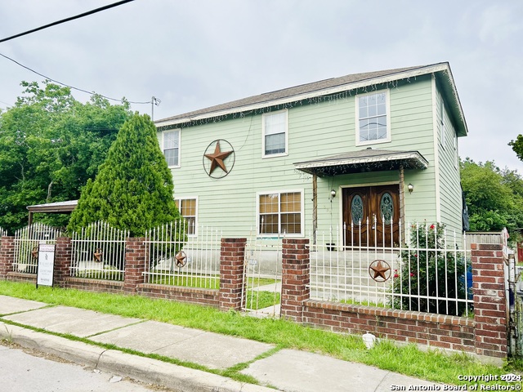

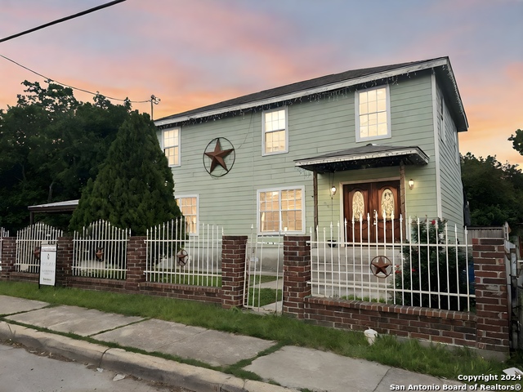
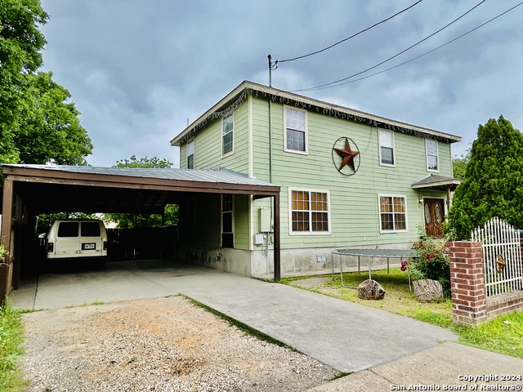
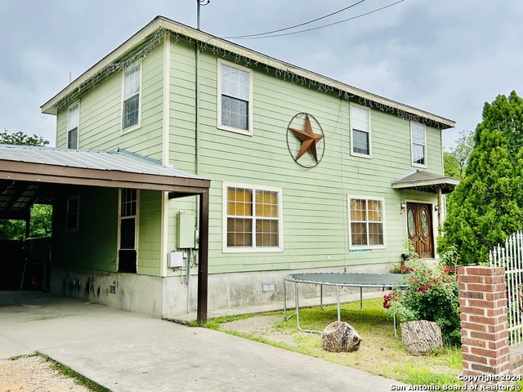
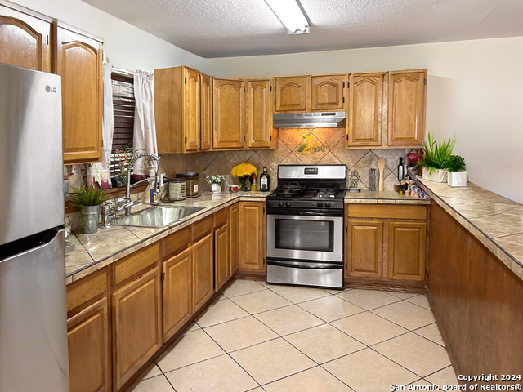
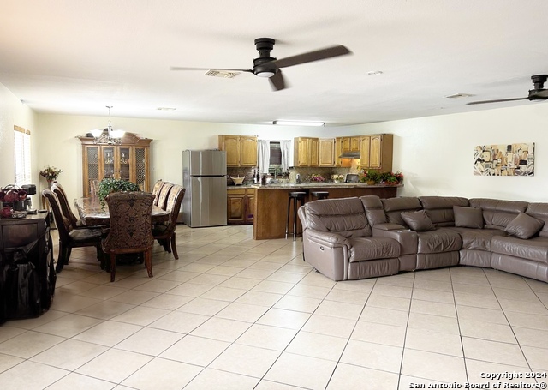
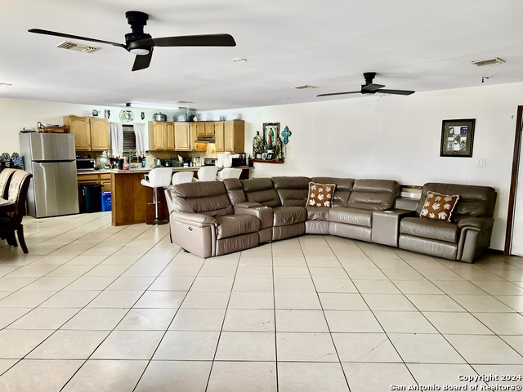
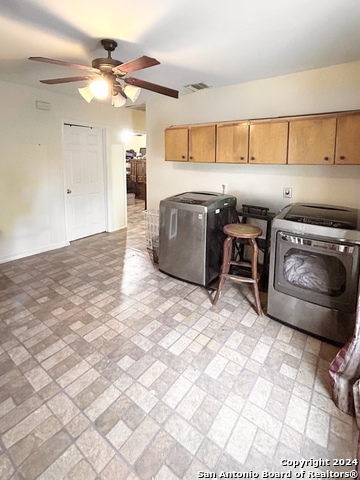
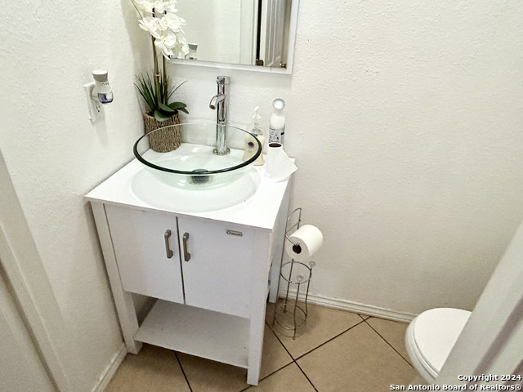
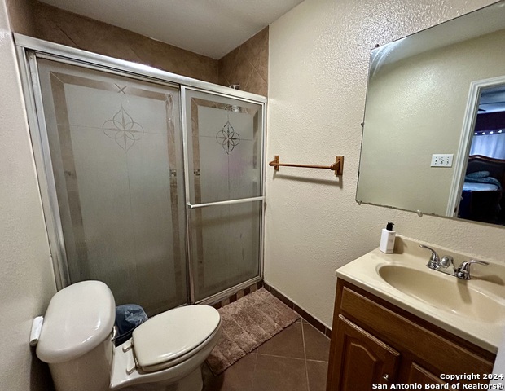
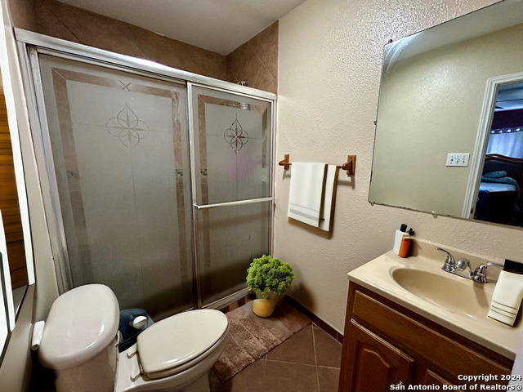
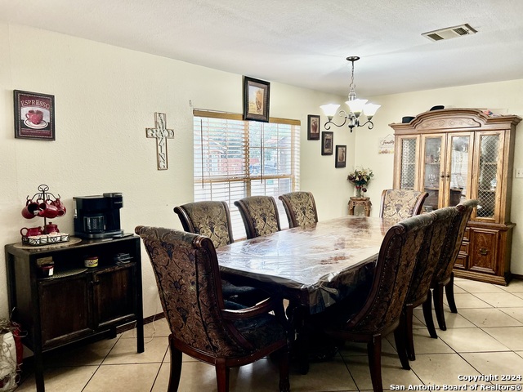
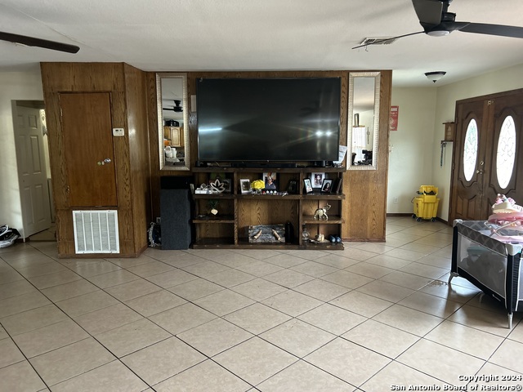
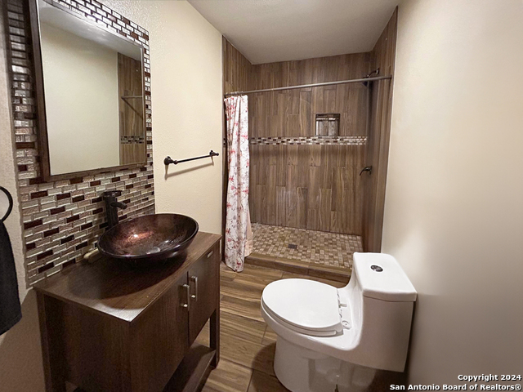
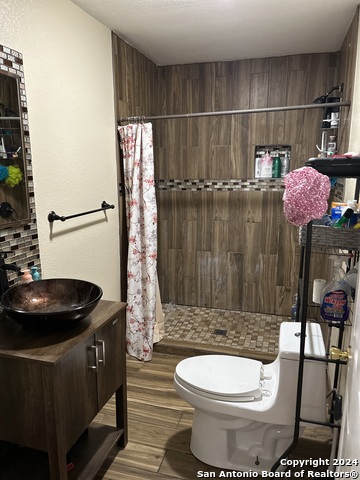
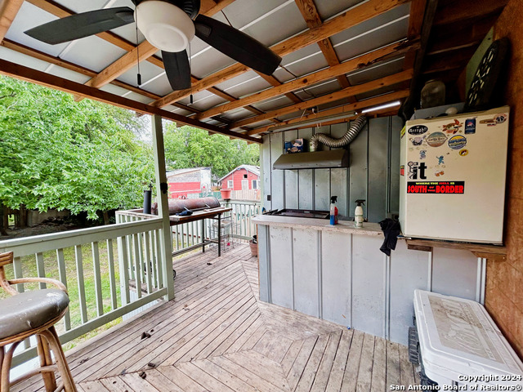
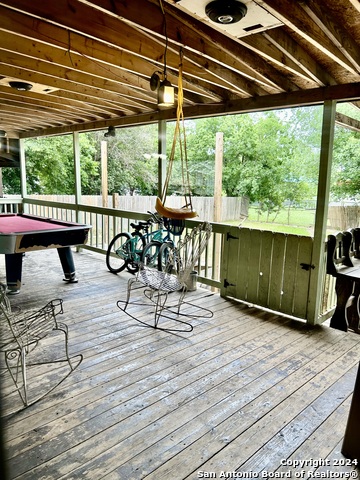
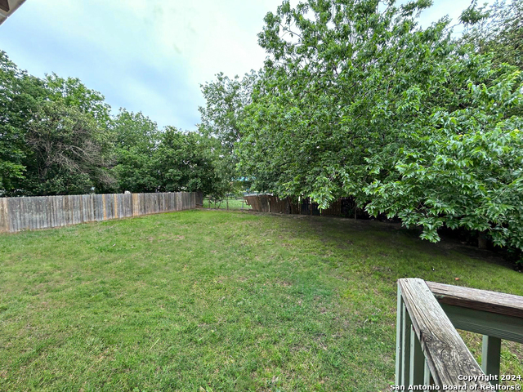
- MLS#: 1768916 ( Single Residential )
- Street Address: 530 Mitchell St W
- Viewed: 29
- Price: $215,000
- Price sqft: $102
- Waterfront: No
- Year Built: 2007
- Bldg sqft: 2100
- Bedrooms: 3
- Total Baths: 3
- Full Baths: 2
- 1/2 Baths: 1
- Garage / Parking Spaces: 1
- Days On Market: 243
- Additional Information
- County: BEXAR
- City: San Antonio
- Zipcode: 78204
- Subdivision: Beanville
- District: San Antonio I.S.D.
- Elementary School: Call District
- Middle School: Call District
- High School: Call District
- Provided by: LPT Realty, LLC
- Contact: Blanca Cruz
- (877) 366-2213

- DMCA Notice
-
DescriptionThis 3 bedroom , 2.5 bathroom home with a bonus room is full of potential and possibilities. Priced under tax appraised value! walk in to a home with instant equity with the possibility to increase value as you add your upgrades. Easy access to major highways with a short 10 min drive to Downtown San Antonio. Seller is willing to do repairs, if needed, after an inspection. Home has a large backyard, outdoor bar and grill with a large deck.
Features
Possible Terms
- Conventional
- FHA
- VA
- Cash
- Investors OK
Air Conditioning
- One Central
Apprx Age
- 17
Builder Name
- unknown
Construction
- Pre-Owned
Contract
- Exclusive Right To Sell
Days On Market
- 348
Currently Being Leased
- No
Dom
- 230
Elementary School
- Call District
Exterior Features
- Siding
Fireplace
- Not Applicable
Floor
- Ceramic Tile
- Vinyl
- Laminate
- Other
Foundation
- Other
Garage Parking
- One Car Garage
Heating
- Central
- Other
Heating Fuel
- Electric
- Other
High School
- Call District
Home Owners Association Mandatory
- None
Inclusions
- Washer Connection
- Dryer Connection
Instdir
- Head south on S Flores St
- turn left to W Mitchell St.
Interior Features
- One Living Area
- Liv/Din Combo
- Island Kitchen
- Breakfast Bar
- Utility Room Inside
- All Bedrooms Upstairs
Legal Description
- NCB 6713 BLK LOT S 120 FT OF 13 & 14
Middle School
- Call District
Miscellaneous
- Investor Potential
- As-Is
Neighborhood Amenities
- None
Occupancy
- Owner
Owner Lrealreb
- No
Ph To Show
- 210-633-4552
Possession
- Closing/Funding
Property Type
- Single Residential
Roof
- Wood Shingle/Shake
School District
- San Antonio I.S.D.
Source Sqft
- Appsl Dist
Style
- Two Story
Total Tax
- 6430.16
Views
- 29
Water/Sewer
- Water System
Window Coverings
- All Remain
Year Built
- 2007
Property Location and Similar Properties


