
- Michaela Aden, ABR,MRP,PSA,REALTOR ®,e-PRO
- Premier Realty Group
- Mobile: 210.859.3251
- Mobile: 210.859.3251
- Mobile: 210.859.3251
- michaela3251@gmail.com
Property Photos
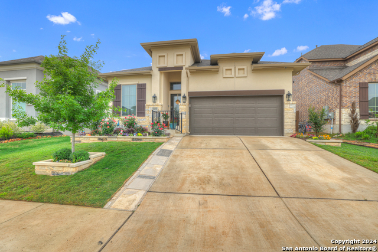

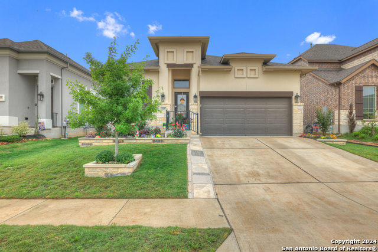
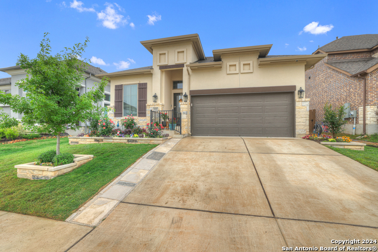
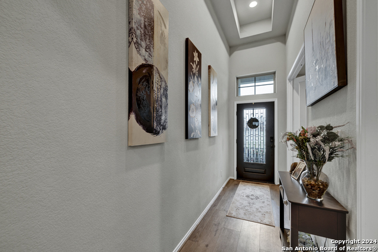
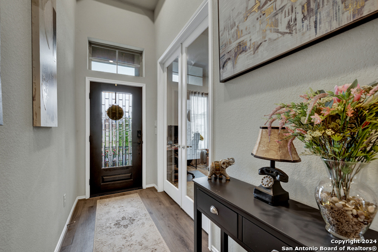
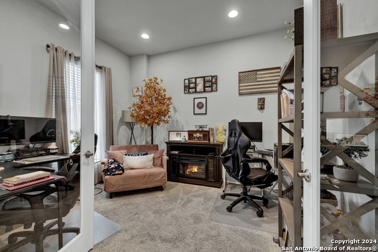
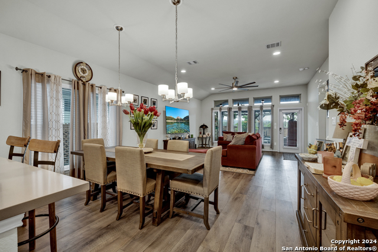
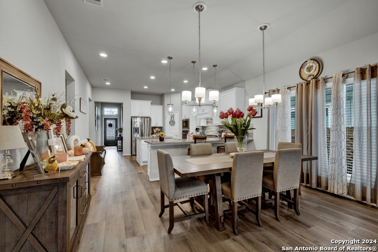
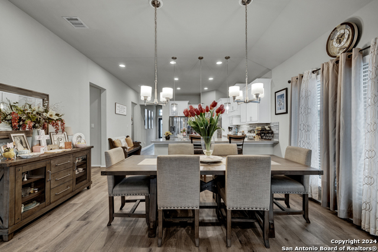
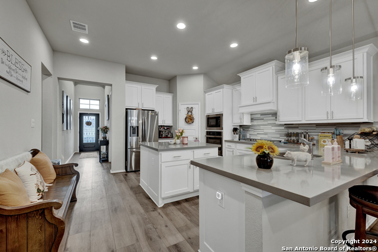
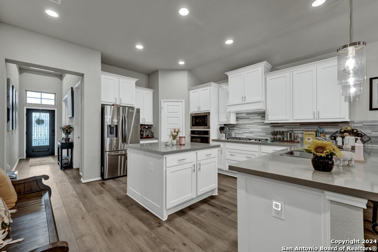
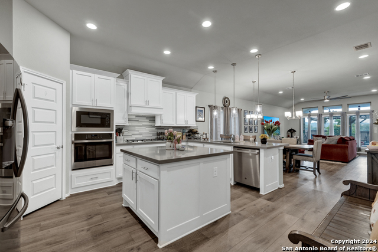
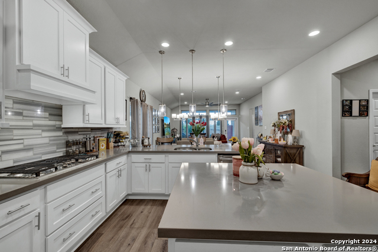
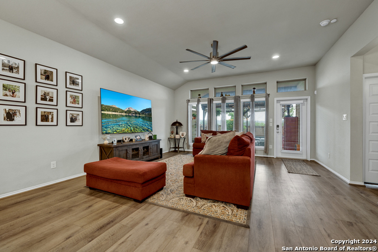
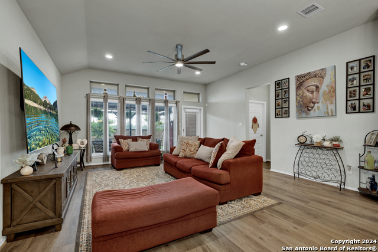
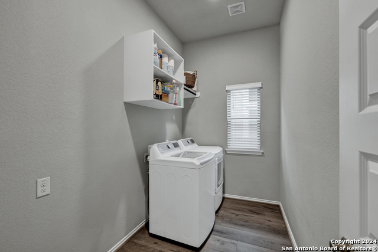
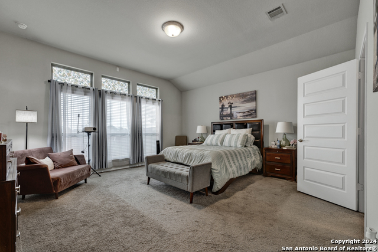
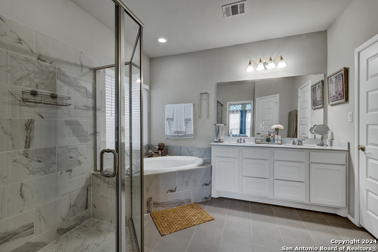
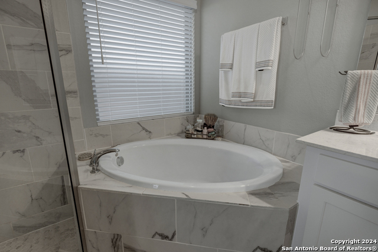
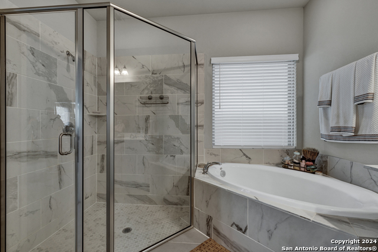
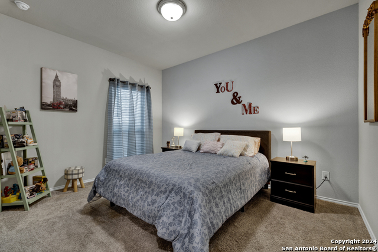
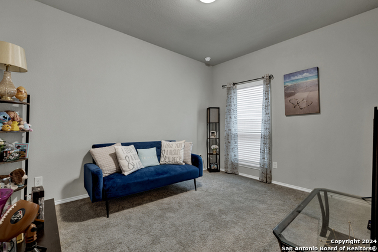
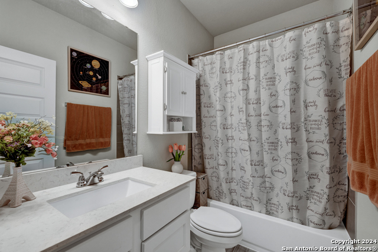
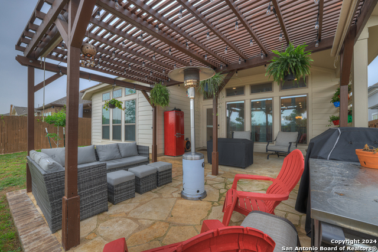
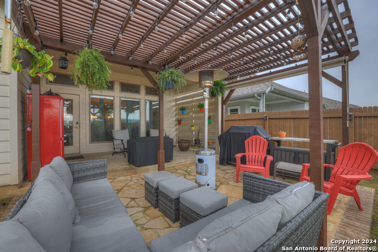
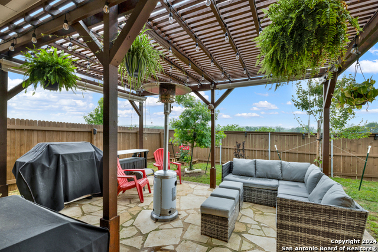
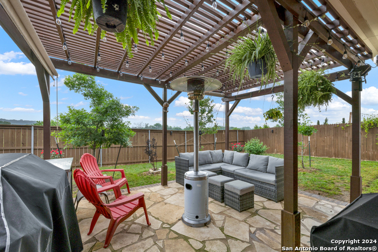
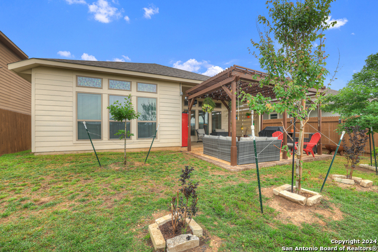
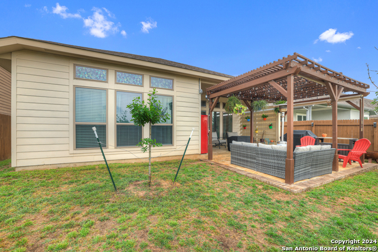
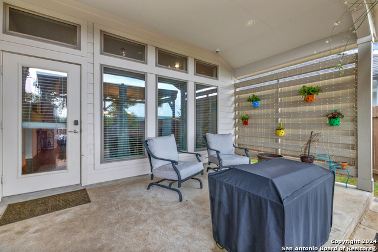
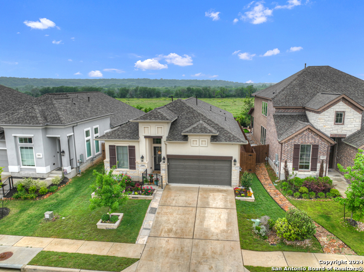
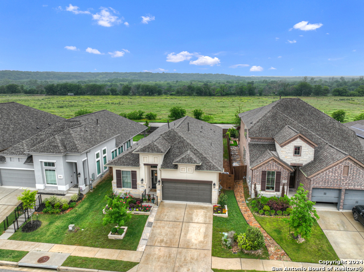
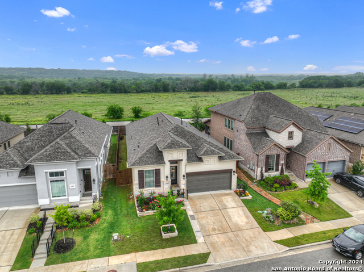
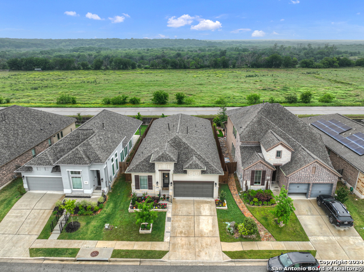
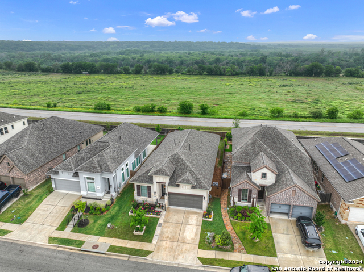
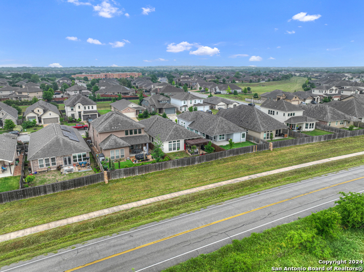
- MLS#: 1768824 ( Single Residential )
- Street Address: 619 Blue Oak
- Viewed: 11
- Price: $380,000
- Price sqft: $192
- Waterfront: No
- Year Built: 2022
- Bldg sqft: 1984
- Bedrooms: 3
- Total Baths: 2
- Full Baths: 2
- Garage / Parking Spaces: 2
- Days On Market: 288
- Additional Information
- County: HAYS
- City: San Marcos
- Zipcode: 78666
- Subdivision: Blanco Vista
- District: Hays I.S.D.
- Elementary School: Blanco
- Middle School: Laura B Wallace
- Provided by: Real
- Contact: Eric Mulero
- (512) 351-1911

- DMCA Notice
-
DescriptionEnjoy the comfort and style of this immaculate 3 bedroom, 2 bath home with an additional office, nestled in the sought after Blanco Vista community. The home's exterior boasts a full stucco finish, offering both durability and elegance. Inside, a chef inspired kitchen awaits, featuring quartz countertops, a gas cooktop, and built in stainless steel appliances, perfect for culinary enthusiasts. The practical mudroom is equipped with a bench and hangers, providing a tidy space for backpacks and coats. A spacious utility room includes added appliance space and a window that floods the area with natural light. Retreat to the master suite, where relaxation is paramount, complete with a large garden tub, walk in shower, dual sinks, and a generously sized closet. Step outside to the expansive covered patio, complemented by vibrant plants and a charming pergola, for a private oasis. With no rear neighbors, the home offers unobstructed views of the picturesque Texas hill country. This residence is a rare blend of serenity, sophistication, and scenic views, all within the beautiful San Marcos area.
Features
Possible Terms
- Conventional
- FHA
- VA
- Cash
Air Conditioning
- One Central
Builder Name
- Perry
Construction
- Pre-Owned
Contract
- Exclusive Right To Sell
Days On Market
- 230
Dom
- 230
Elementary School
- Blanco
Exterior Features
- 3 Sides Masonry
- Stone/Rock
- Stucco
- Cement Fiber
Fireplace
- Not Applicable
Floor
- Carpeting
- Ceramic Tile
- Laminate
Foundation
- Slab
Garage Parking
- Two Car Garage
Heating
- Central
Heating Fuel
- Electric
High School
- High School
Home Owners Association Fee
- 420
Home Owners Association Frequency
- Annually
Home Owners Association Mandatory
- Mandatory
Home Owners Association Name
- BLANCO VISTA HOA - GOODWIN MGT
Inclusions
- Ceiling Fans
- Washer Connection
- Dryer Connection
- Cook Top
- Built-In Oven
- Microwave Oven
- Gas Cooking
- Disposal
- Dishwasher
- Vent Fan
- Smoke Alarm
- Gas Water Heater
- Garage Door Opener
- Solid Counter Tops
Instdir
- S FROM AUSTIN IH 35 TAKE EXIT 210 FOLLOW ACCESS RD TO YARRINGTON RD TURN R ON YARRINGTON RD GO TO BLANCO VISTA BLVD R ON OLD SETTLERS DR (PAST THE ELEMENTARY SCHOOL) TURN L ON BLUE OAK BLVD
Interior Features
- One Living Area
- Liv/Din Combo
- Eat-In Kitchen
- Island Kitchen
- Study/Library
- Utility Room Inside
- 1st Floor Lvl/No Steps
- Open Floor Plan
- All Bedrooms Downstairs
- Laundry Main Level
- Laundry Room
- Walk in Closets
Kitchen Length
- 12
Legal Description
- BLANCO VISTA TRACT R
- BLOCK A
- Lot 3
Lot Description
- Level
Lot Improvements
- Street Paved
- Curbs
- Sidewalks
Middle School
- Laura B Wallace
Multiple HOA
- No
Neighborhood Amenities
- Pool
- Park/Playground
- Jogging Trails
Occupancy
- Owner
Other Structures
- Pergola
Owner Lrealreb
- No
Ph To Show
- 210-222-2227
Possession
- Closing/Funding
Property Type
- Single Residential
Recent Rehab
- No
Roof
- Composition
School District
- Hays I.S.D.
Source Sqft
- Appsl Dist
Style
- One Story
- Traditional
Total Tax
- 9296
Views
- 11
Water/Sewer
- City
Window Coverings
- Some Remain
Year Built
- 2022
Property Location and Similar Properties


