
- Michaela Aden, ABR,MRP,PSA,REALTOR ®,e-PRO
- Premier Realty Group
- Mobile: 210.859.3251
- Mobile: 210.859.3251
- Mobile: 210.859.3251
- michaela3251@gmail.com
Property Photos
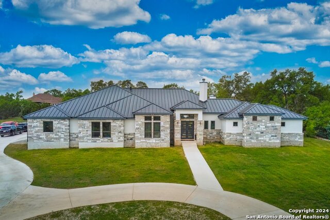

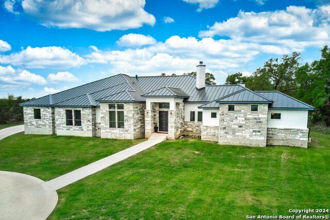
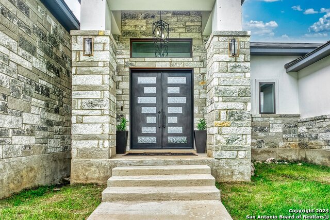

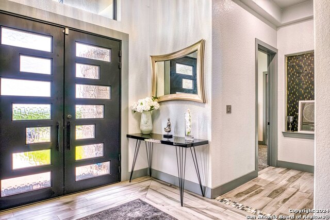
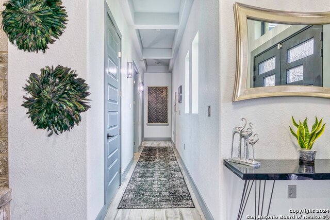
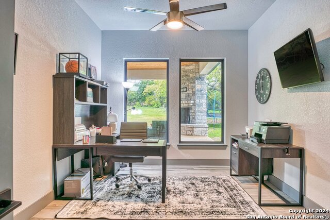
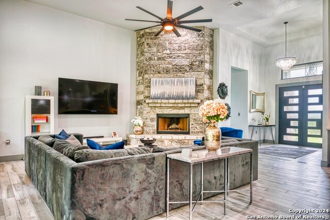
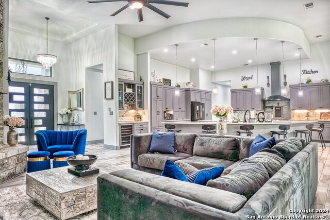
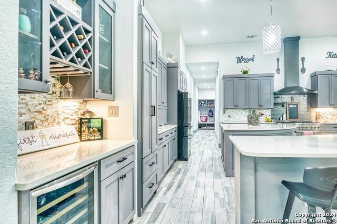
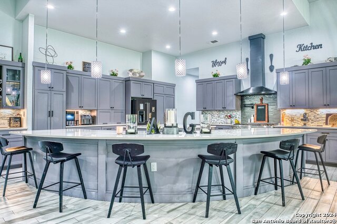
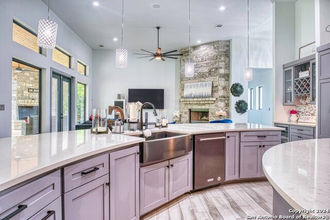
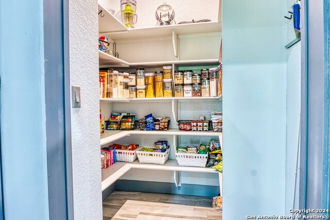
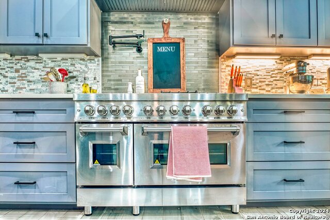
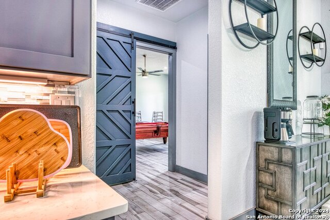
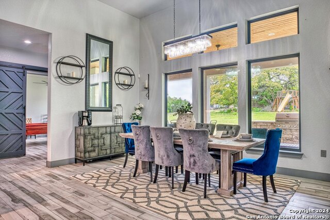
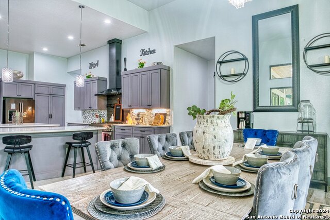
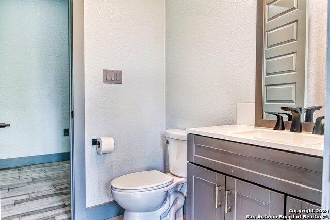
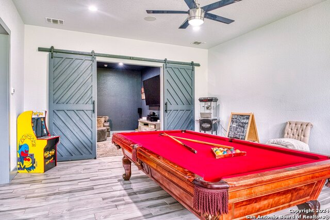
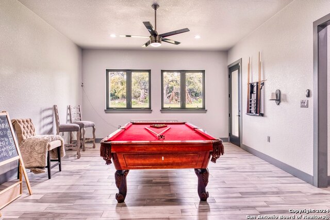
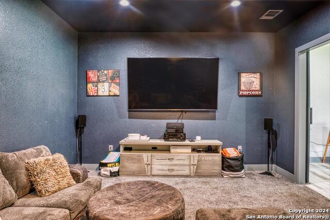
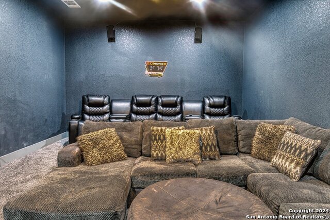
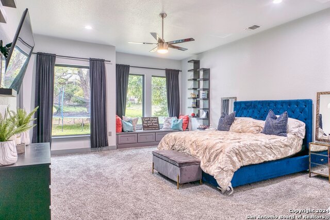
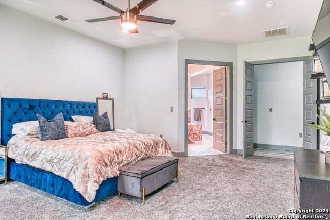
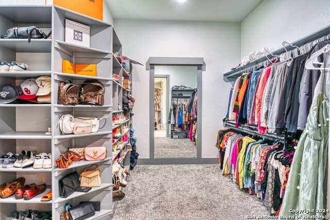
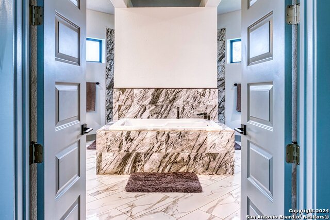
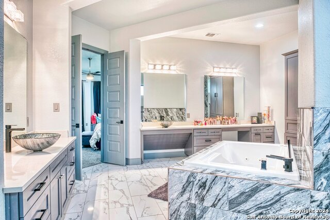
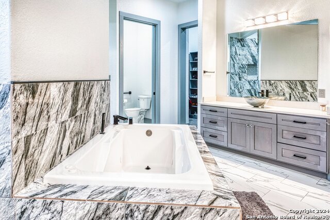
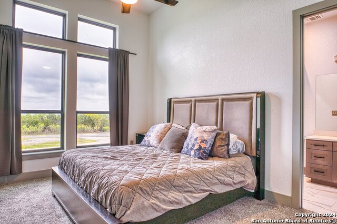
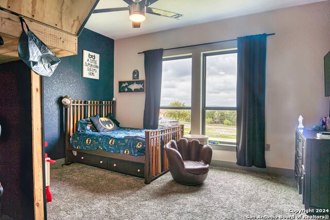
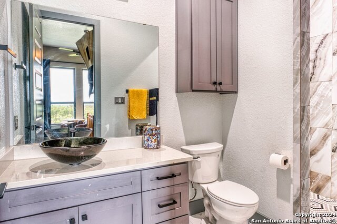
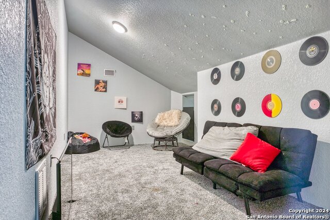
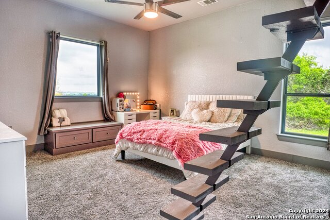
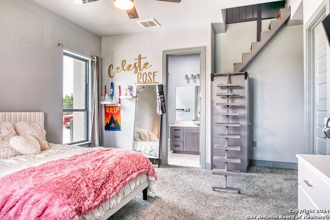
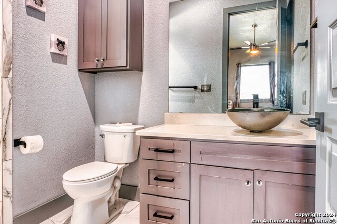
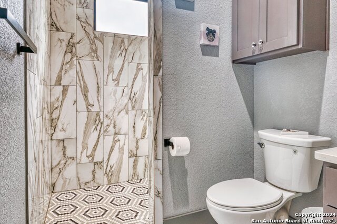
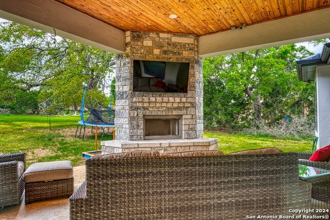
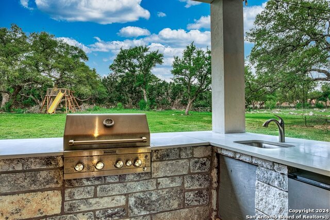
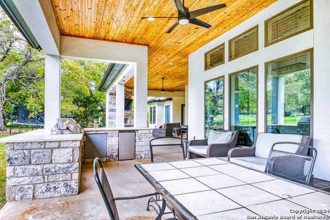
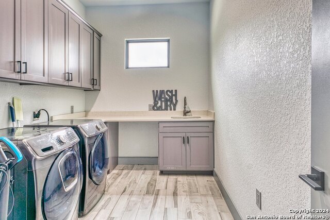
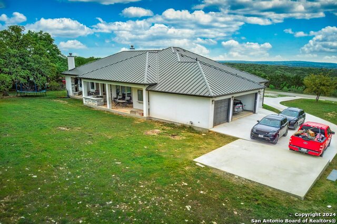
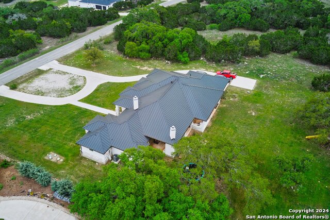
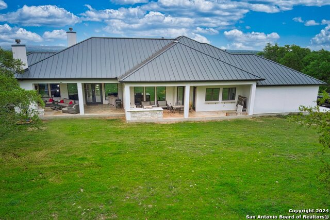
- MLS#: 1768532 ( Single Residential )
- Street Address: 27519 Sunset Loop
- Viewed: 258
- Price: $1,195,000
- Price sqft: $255
- Waterfront: No
- Year Built: 2020
- Bldg sqft: 4682
- Bedrooms: 4
- Total Baths: 5
- Full Baths: 4
- 1/2 Baths: 1
- Garage / Parking Spaces: 3
- Days On Market: 621
- Additional Information
- County: COMAL
- City: San Antonio
- Zipcode: 78266
- Subdivision: Ramble Ridge
- District: Comal
- Elementary School: Comal
- Middle School: Comal
- High School: Davenport
- Provided by: Shahan Real Estate
- Contact: Tannah Tolbirt
- (830) 570-1606

- DMCA Notice
-
DescriptionTHIS 2020 CUSTOM 4 BR,4.5 BATH HOME IS LOCATED IN THE GATED COMMUNITY OF RAMBLE RIDGE SUBDIVISION. This stunning home features an open floor plan with living room, dining room and gourmet kitchen with quartz counter tops which includes a 25' curved breakfast bar and a prep island with microwave. The 8 burner Z line 48" range is a perfect fit for a chef. The Master Suite is separate from the additional bedrooms with a Spa bathroom and has access to the covered patio with outdoor fireplace. An outdoor kitchen is also a great addition for entertaining. Every Bedroom has an on suite bath and a surprise Loft is located between 2 of the bedrooms. A Game room and adjoining Media room are highlights of this home. All this is ready for a new owner!
Features
Possible Terms
- Conventional
- FHA
- VA
- Cash
Accessibility
- Int Door Opening 32"+
- Ext Door Opening 36"+
- 36 inch or more wide halls
- Doors w/Lever Handles
- Low Pile Carpet
Air Conditioning
- Two Central
Builder Name
- UNKNOWN
Construction
- Pre-Owned
Contract
- Exclusive Agency
Days On Market
- 612
Dom
- 612
Elementary School
- Comal
Exterior Features
- Stone/Rock
- Stucco
Fireplace
- Two
Floor
- Carpeting
- Ceramic Tile
Foundation
- Slab
Garage Parking
- Three Car Garage
Heating
- Central
Heating Fuel
- Electric
High School
- Davenport
Home Owners Association Fee
- 722.7
Home Owners Association Frequency
- Annually
Home Owners Association Mandatory
- Mandatory
Home Owners Association Name
- RAMBLE RIDGE RANCH OWNERS ASSOC
Inclusions
- Ceiling Fans
- Chandelier
- Washer Connection
- Dryer Connection
- Microwave Oven
- Stove/Range
- Gas Cooking
- Gas Grill
- Disposal
- Dishwasher
- Water Softener (owned)
- Vent Fan
- Smoke Alarm
- Security System (Owned)
- Electric Water Heater
- Garage Door Opener
- Solid Counter Tops
- Custom Cabinets
- 2+ Water Heater Units
- Private Garbage Service
Instdir
- From 3009 head north and once past Natural Bridge Caverns first Subdivision on left. aprox. 1 mile
Interior Features
- One Living Area
- Liv/Din Combo
- Island Kitchen
- Breakfast Bar
- Walk-In Pantry
- Study/Library
- Game Room
- Media Room
- Loft
- Utility Room Inside
- 1st Floor Lvl/No Steps
- High Ceilings
- Open Floor Plan
- Pull Down Storage
- Cable TV Available
- Walk in Closets
Kitchen Length
- 22
Legal Desc Lot
- 195
Legal Description
- RAMBLE RIDGE LOT 195
Lot Improvements
- Street Paved
Middle School
- Comal
Miscellaneous
- No City Tax
Multiple HOA
- No
Neighborhood Amenities
- None
Occupancy
- Owner
- Other
Owner Lrealreb
- Yes
Ph To Show
- 210-222-2227
Possession
- Closing/Funding
Property Type
- Single Residential
Roof
- Metal
School District
- Comal
Source Sqft
- Bldr Plans
Style
- One Story
Total Tax
- 20521
Utility Supplier Elec
- CPS
Utility Supplier Grbge
- REPUBLIC
Utility Supplier Other
- PROPANE
Utility Supplier Sewer
- SEPTIC
Utility Supplier Water
- 3009 WATER C
Views
- 258
Water/Sewer
- Water System
- Aerobic Septic
Window Coverings
- Some Remain
Year Built
- 2020
Property Location and Similar Properties


