
- Michaela Aden, ABR,MRP,PSA,REALTOR ®,e-PRO
- Premier Realty Group
- Mobile: 210.859.3251
- Mobile: 210.859.3251
- Mobile: 210.859.3251
- michaela3251@gmail.com
Property Photos
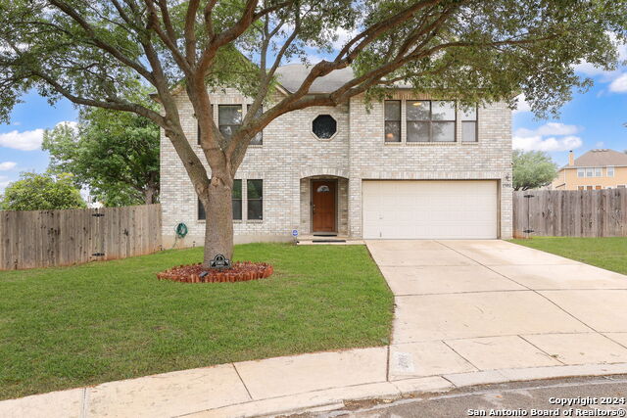



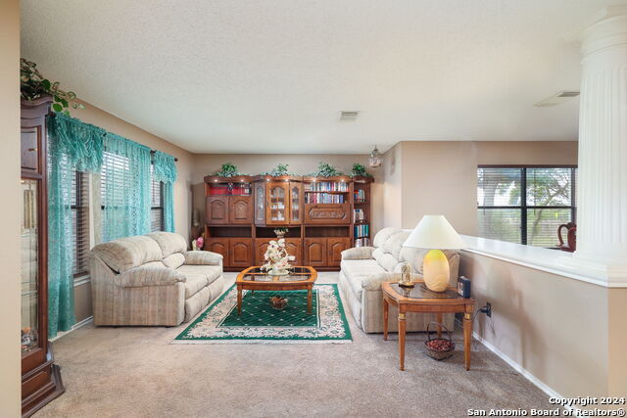
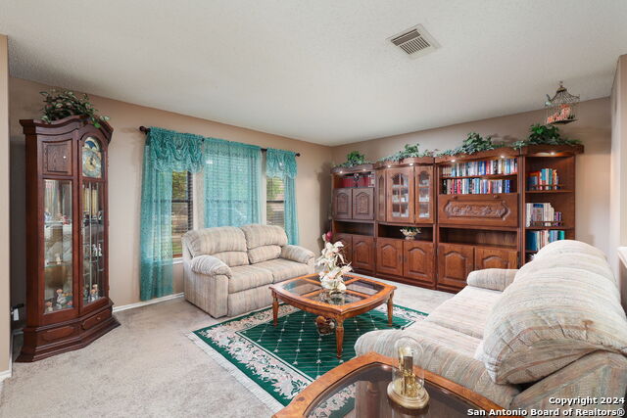
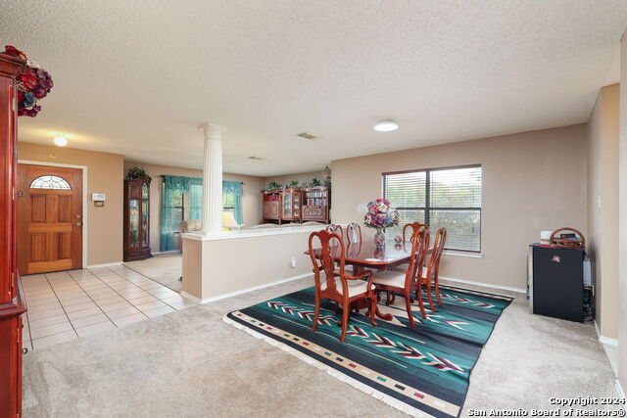
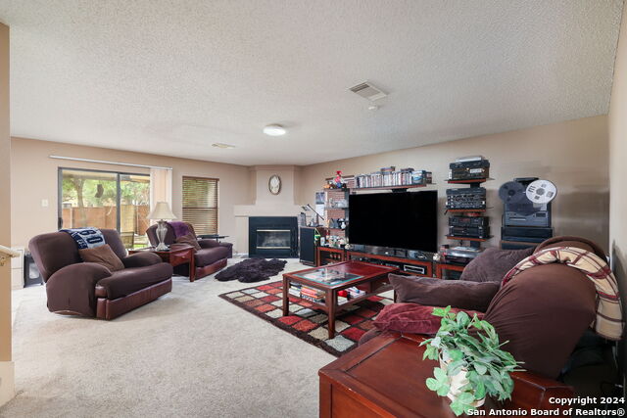
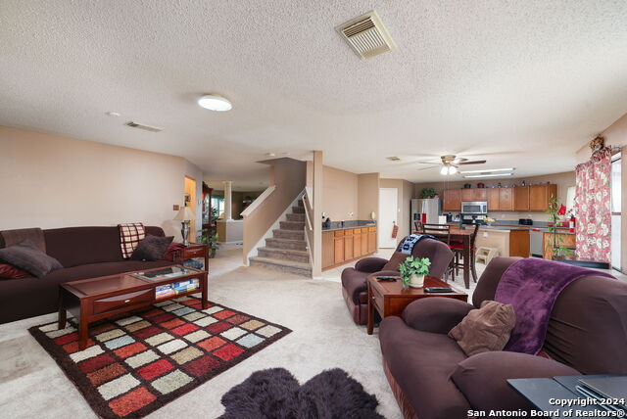
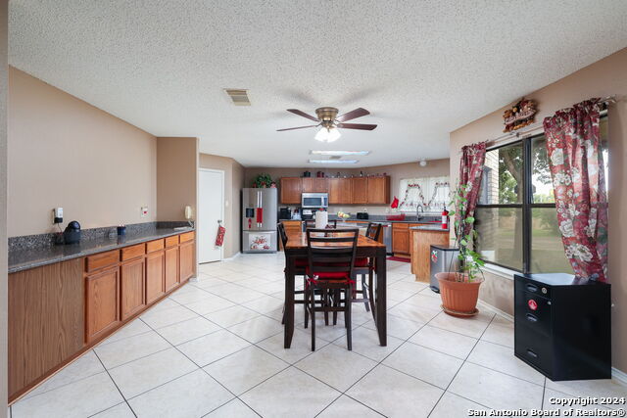
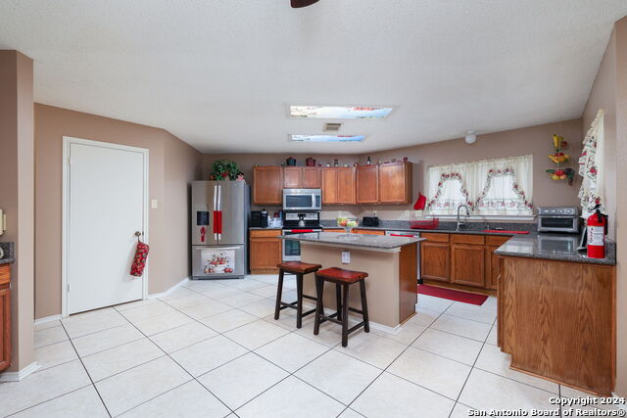
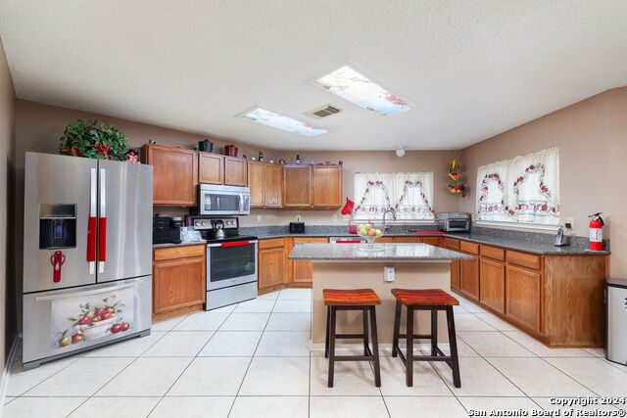
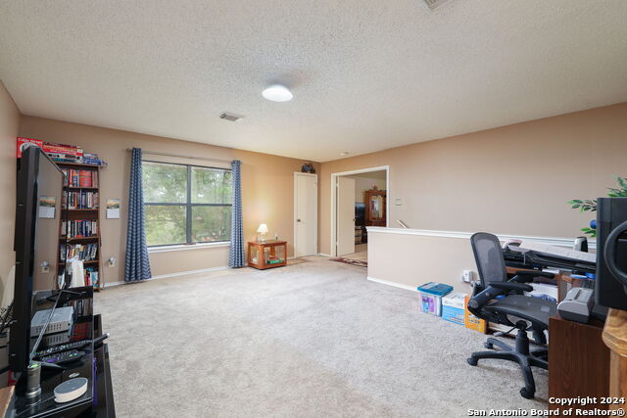
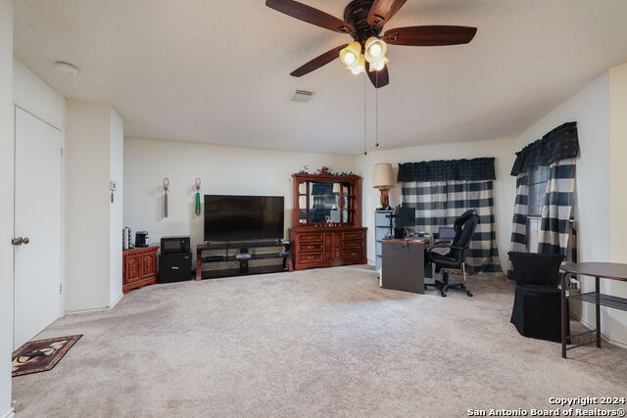
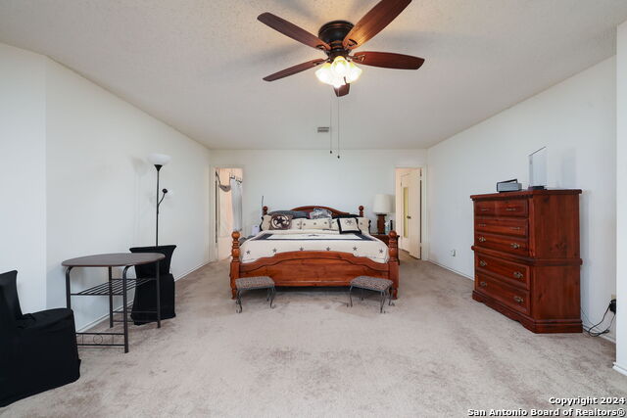
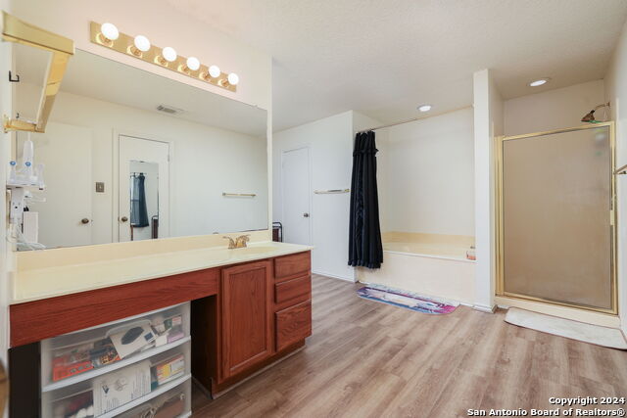
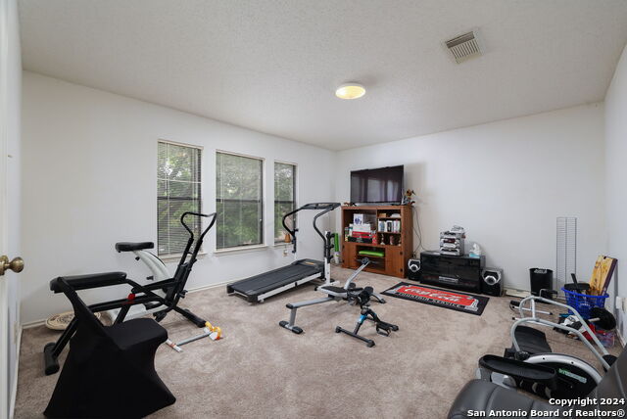
- MLS#: 1768521 ( Single Residential )
- Street Address: 15802 Marisa Place
- Viewed: 88
- Price: $414,900
- Price sqft: $114
- Waterfront: No
- Year Built: 1997
- Bldg sqft: 3635
- Bedrooms: 4
- Total Baths: 3
- Full Baths: 2
- 1/2 Baths: 1
- Garage / Parking Spaces: 2
- Days On Market: 279
- Additional Information
- County: BEXAR
- City: San Antonio
- Zipcode: 78247
- Subdivision: Longs Creek
- District: North East I.S.D
- Elementary School: Longs Creek
- Middle School: Harris
- High School: Madison
- Provided by: Keller Williams City-View
- Contact: Damon Davidson
- (210) 760-0185

- DMCA Notice
-
DescriptionOPEN HOUSE: SAT & SUN (Jan 11th and 12th) from 1 4pm!!! Welcome to this spacious 3,635 square foot home located in the sought after Longs Creek subdivision! This beautiful home features 4 bedrooms, 2.5 bathrooms, and includes an extended covered patio and a basketball court for outdoor enjoyment. The home's layout offers ample living space, highlighted by a large kitchen equipped with modern appliances and a center island. The extended covered patio provides a perfect outdoor retreat, while the basketball court adds a fun recreational amenity. Conveniently situated less than a mile from the local elementary, middle, and high schools, this property is ideal for families looking for proximity to education facilities.
Features
Possible Terms
- Conventional
- FHA
- VA
- Cash
Air Conditioning
- One Central
Apprx Age
- 28
Block
- 31
Builder Name
- Unknown
Construction
- Pre-Owned
Contract
- Exclusive Right To Sell
Days On Market
- 256
Dom
- 256
Elementary School
- Longs Creek
Exterior Features
- 4 Sides Masonry
Fireplace
- Not Applicable
Floor
- Carpeting
- Ceramic Tile
- Laminate
Foundation
- Slab
Garage Parking
- Two Car Garage
Heating
- Central
Heating Fuel
- Electric
High School
- Madison
Home Owners Association Fee
- 200
Home Owners Association Frequency
- Annually
Home Owners Association Mandatory
- Mandatory
Home Owners Association Name
- LONGS CREEK HOA
Inclusions
- Ceiling Fans
Instdir
- 1604 East Exit O'Connor Rd
- turn Right onto O'Connor Rd
- Left at Tampke Pl
- Right on Marisa Place
Interior Features
- Two Living Area
- Separate Dining Room
- Eat-In Kitchen
- Island Kitchen
- Walk-In Pantry
- Game Room
- Utility Room Inside
- All Bedrooms Upstairs
- Cable TV Available
- High Speed Internet
- Laundry Lower Level
- Telephone
- Walk in Closets
- Attic - Pull Down Stairs
Kitchen Length
- 22
Legal Desc Lot
- 14
Legal Description
- Longs Creek Subd Ut-12 BLK 31 LOT 14
Lot Description
- Cul-de-Sac/Dead End
Middle School
- Harris
Multiple HOA
- No
Neighborhood Amenities
- Park/Playground
Occupancy
- Owner
Owner Lrealreb
- No
Ph To Show
- 2102222227
Possession
- Closing/Funding
Property Type
- Single Residential
Roof
- Composition
School District
- North East I.S.D
Source Sqft
- Bldr Plans
Style
- Two Story
Total Tax
- 10360.63
Utility Supplier Elec
- CPS Energy
Utility Supplier Grbge
- CPS
Utility Supplier Sewer
- SAWS
Utility Supplier Water
- SAWS
Views
- 88
Water/Sewer
- City
Window Coverings
- All Remain
Year Built
- 1997
Property Location and Similar Properties


