
- Michaela Aden, ABR,MRP,PSA,REALTOR ®,e-PRO
- Premier Realty Group
- Mobile: 210.859.3251
- Mobile: 210.859.3251
- Mobile: 210.859.3251
- michaela3251@gmail.com
Property Photos
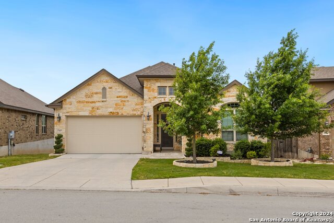

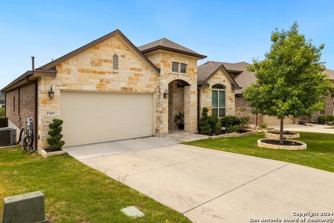
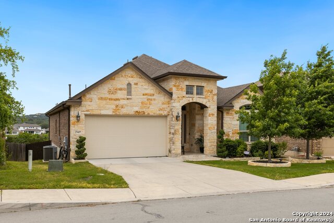
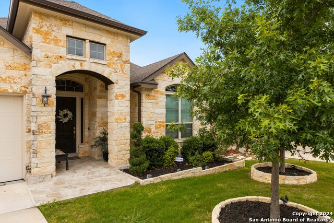
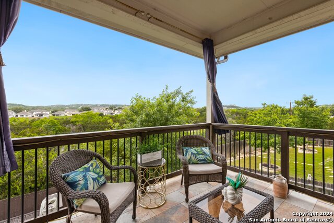
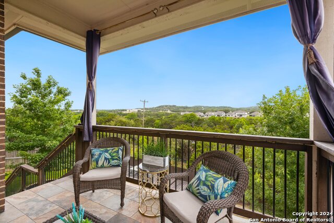
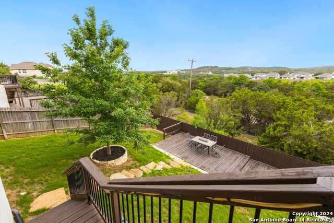
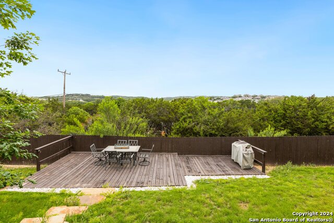
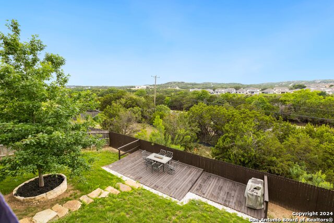
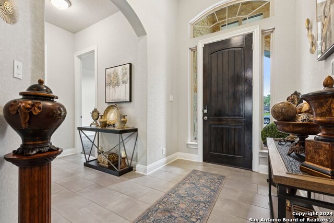
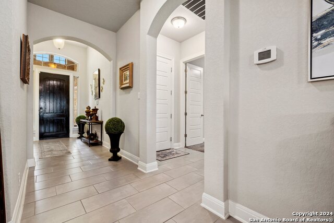
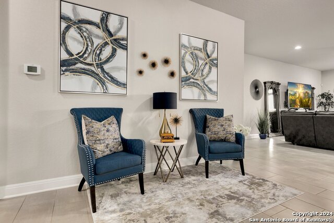
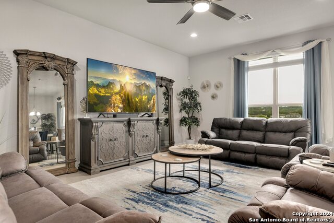
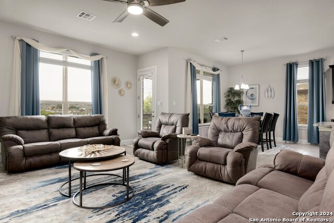
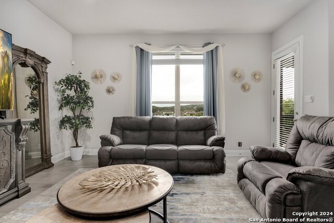
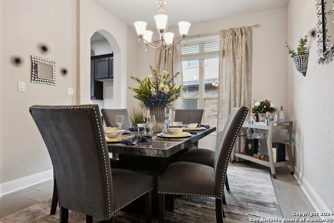
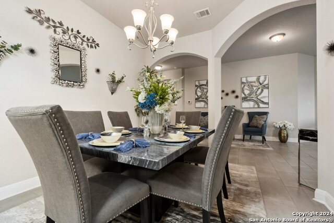
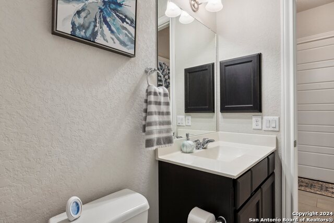
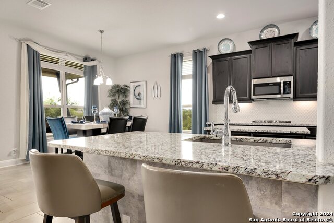
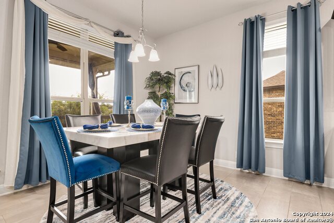
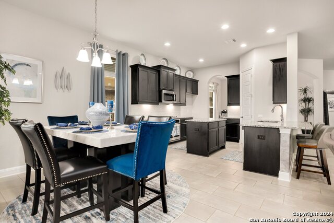
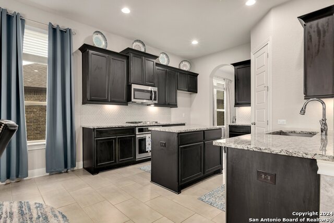
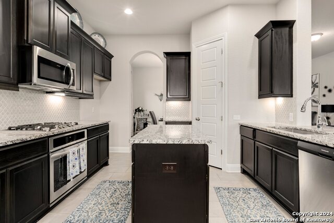
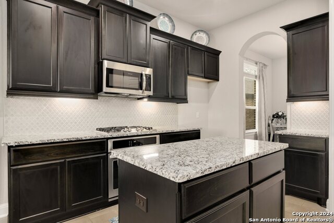
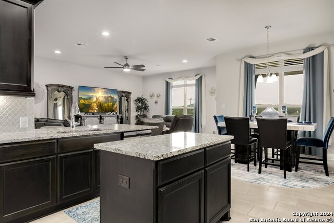
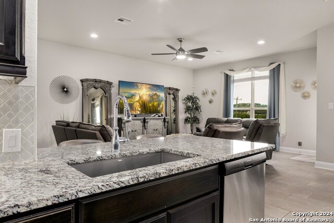
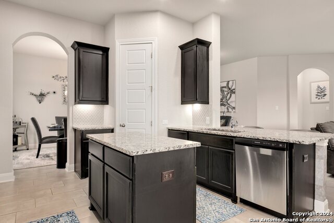
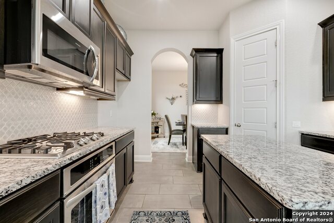
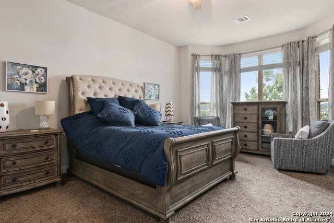
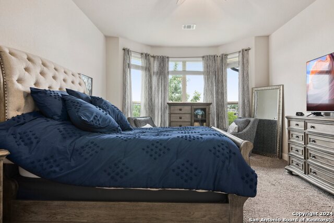
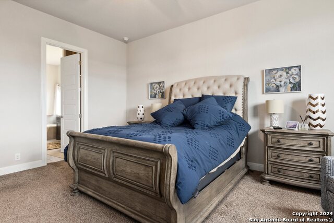
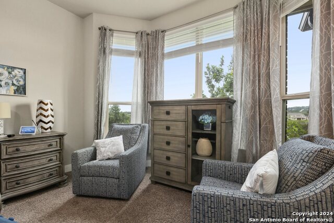
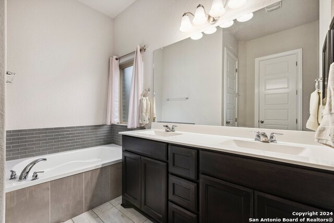
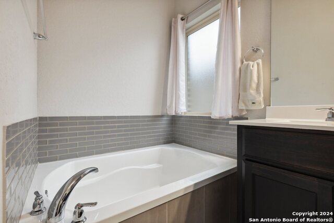
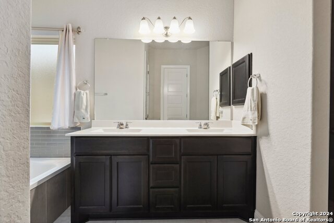
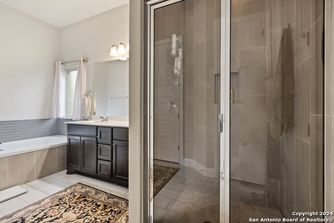
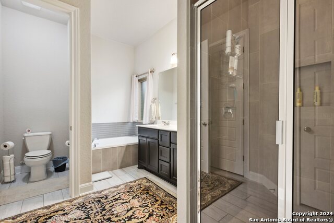
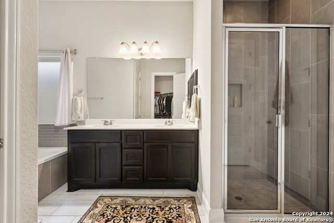
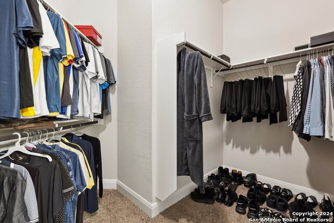
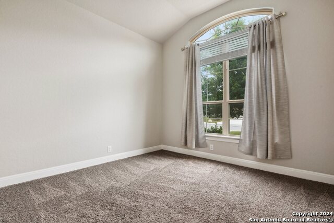
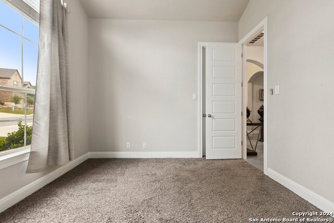
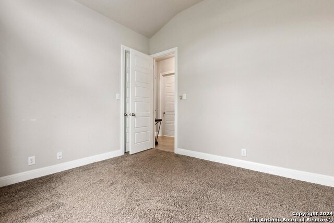
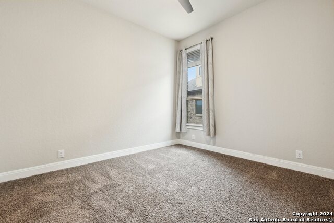
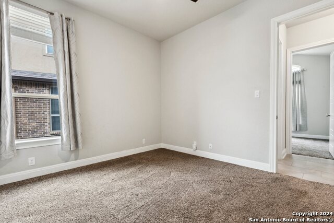
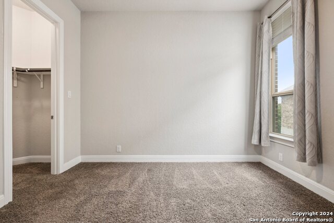
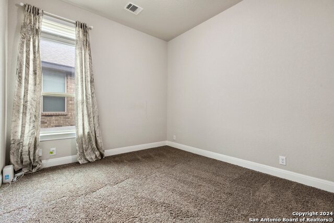
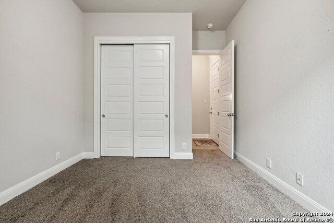
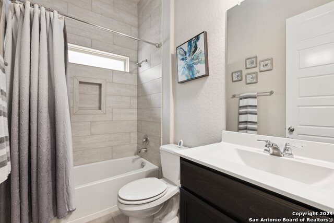
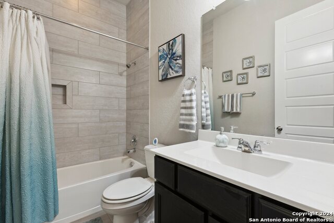
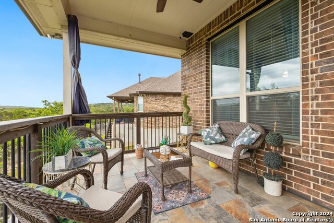
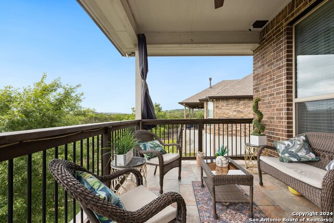
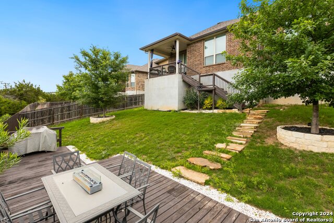
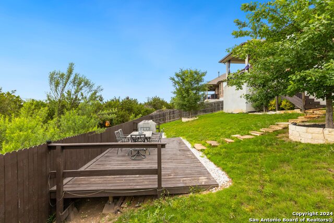
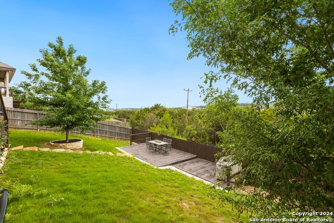
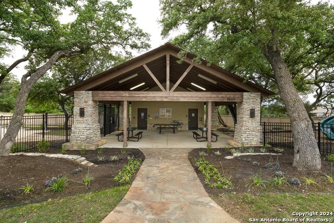
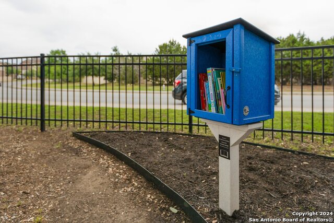
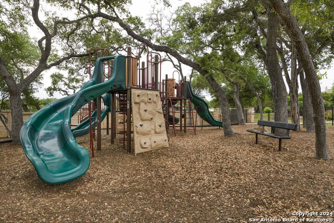
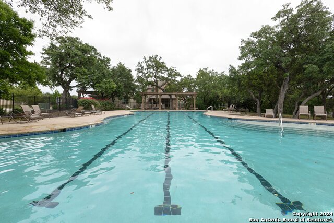
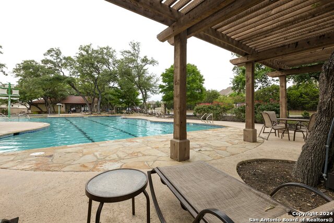
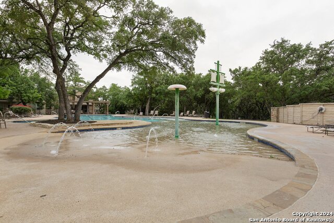
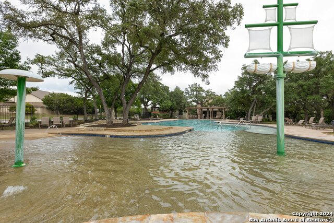
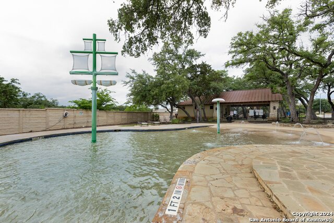
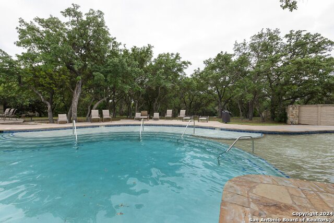
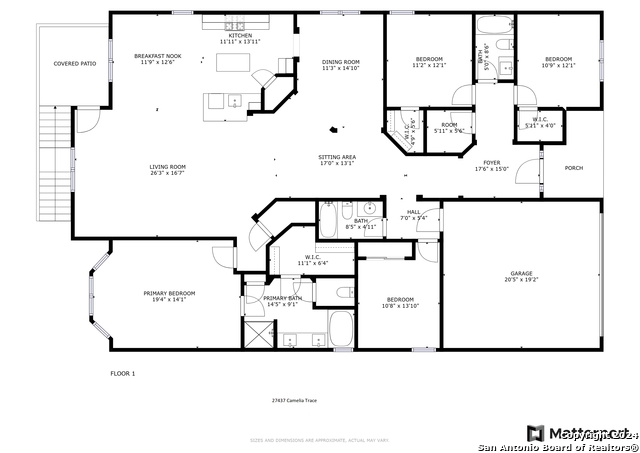
- MLS#: 1768026 ( Single Residential )
- Street Address: 27437 Camellia Trce
- Viewed: 28
- Price: $534,950
- Price sqft: $220
- Waterfront: No
- Year Built: 2018
- Bldg sqft: 2429
- Bedrooms: 4
- Total Baths: 3
- Full Baths: 3
- Garage / Parking Spaces: 2
- Days On Market: 241
- Additional Information
- County: KENDALL
- City: Boerne
- Zipcode: 78015
- Subdivision: Fallbrook Bexar County
- District: Boerne
- Elementary School: Fair Oaks Ranch
- Middle School: Boerne S
- High School: Champion
- Provided by: Redfin Corporation
- Contact: Derrell Skillman
- (210) 789-2608

- DMCA Notice
-
DescriptionThis inviting 4 bedroom, 3 bathroom home is nestled in the welcoming community of Fallbrook. The residence boasts a thoughtfully designed open floorplan, accentuated by high ceilings, elegant archways, and tasteful finishes throughout. The spacious living room, seamlessly connected to the dining area, offers access to a delightful deck with picturesque views, perfect for enjoying morning coffee or evening sunsets. The open island kitchen features a walk in pantry, stainless steel appliances, granite countertops, and ample cabinetry for all your storage needs. Additionally, a formal dining room provides a charming space for hosting guests or enjoying family meals. Retreat to the primary bedroom, showcasing bay windows with serene treetop views, and indulge in the ensuite bath, complete with a soaking tub and walk in shower. Step outside to the sprawling backyard, featuring an attached covered deck and a large open deck, ideal for outdoor entertaining or simply relaxing in the sunshine. Located near a neighborhood park and amenities, with convenient access to I 10 and shopping, this home offers both comfort and convenience in a peaceful setting. Book your personal tour today!
Features
Possible Terms
- Conventional
- FHA
- VA
- Cash
Air Conditioning
- One Central
Block
- 12
Builder Name
- Emerald Homes
Construction
- Pre-Owned
Contract
- Exclusive Right To Sell
Days On Market
- 259
Dom
- 217
Elementary School
- Fair Oaks Ranch
Energy Efficiency
- 16+ SEER AC
- Programmable Thermostat
- Double Pane Windows
- Energy Star Appliances
- Radiant Barrier
Exterior Features
- 4 Sides Masonry
- Stone/Rock
Fireplace
- Not Applicable
Floor
- Carpeting
- Ceramic Tile
Foundation
- Slab
Garage Parking
- Two Car Garage
Heating
- Central
- 1 Unit
Heating Fuel
- Natural Gas
High School
- Champion
Home Owners Association Fee
- 415
Home Owners Association Frequency
- Semi-Annually
Home Owners Association Mandatory
- Mandatory
Home Owners Association Name
- SA FALLBROOK PROPERTY OWNERS ASSOCIATION INC
Home Faces
- North
Inclusions
- Ceiling Fans
- Chandelier
- Washer Connection
- Dryer Connection
- Microwave Oven
- Stove/Range
- Gas Cooking
- Disposal
- Dishwasher
- Water Softener (owned)
- Smoke Alarm
- Security System (Owned)
- Gas Water Heater
- Garage Door Opener
- Carbon Monoxide Detector
- City Garbage service
Instdir
- I-10 West outside Loop 1604 for about 5 miles. Exit 550 (Ralph Fair Road/FM 3351). Turn lft on to frontage road. Go through light
- Turn rt on Lost Creek Gap
- then lft on Old Fred. Go to circle & Fallbrook Entrance. Follow rd until Camellia Trace
Interior Features
- One Living Area
- Separate Dining Room
- Eat-In Kitchen
- Walk-In Pantry
- Study/Library
- High Ceilings
- Open Floor Plan
- Pull Down Storage
- Cable TV Available
- High Speed Internet
- Laundry Room
- Telephone
- Walk in Closets
- Attic - Partially Finished
Kitchen Length
- 12
Legal Desc Lot
- 87
Legal Description
- CB 4710C (FALLBROOK UT-6 ENCLAVE)
- BLOCK 12 LOT 87 2018-NEW
Lot Description
- Bluff View
Lot Improvements
- Street Paved
- Curbs
- Street Gutters
- Sidewalks
- Streetlights
Middle School
- Boerne Middle S
Miscellaneous
- None/not applicable
Multiple HOA
- No
Neighborhood Amenities
- Pool
- Park/Playground
Owner Lrealreb
- No
Ph To Show
- 210-222-2227
Possession
- Closing/Funding
Property Type
- Single Residential
Recent Rehab
- No
Roof
- Composition
School District
- Boerne
Source Sqft
- Appsl Dist
Style
- One Story
- Traditional
Total Tax
- 8736
Views
- 28
Virtual Tour Url
- https://my.matterport.com/show/?m=7HN952CU48E
Water/Sewer
- Water System
- City
Window Coverings
- All Remain
Year Built
- 2018
Property Location and Similar Properties


