
- Michaela Aden, ABR,MRP,PSA,REALTOR ®,e-PRO
- Premier Realty Group
- Mobile: 210.859.3251
- Mobile: 210.859.3251
- Mobile: 210.859.3251
- michaela3251@gmail.com
Property Photos
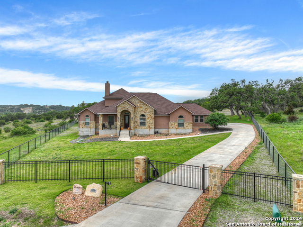

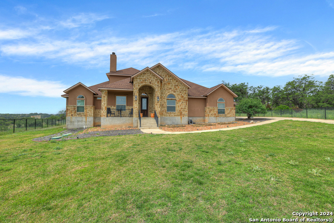
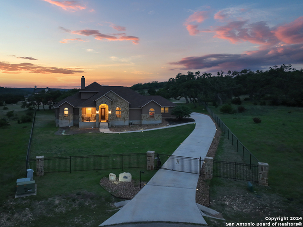
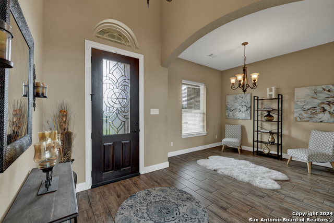
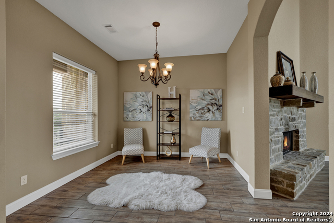
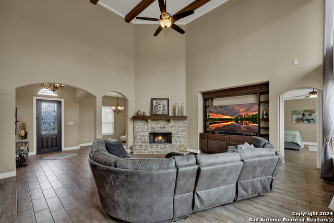
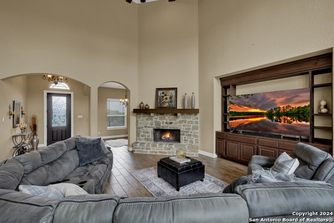
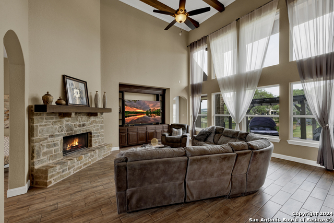
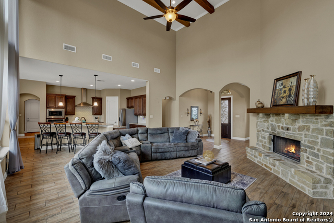
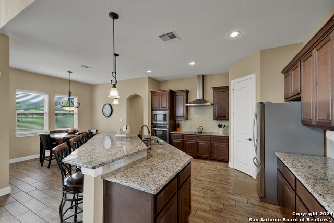
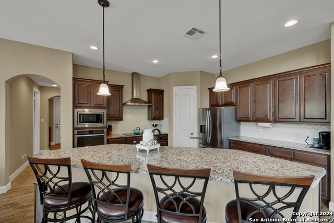
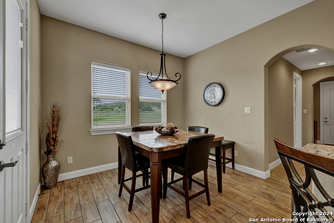
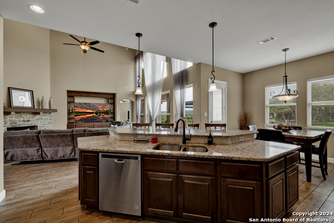
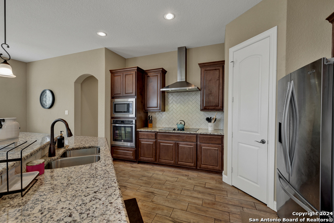
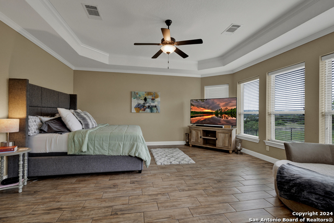
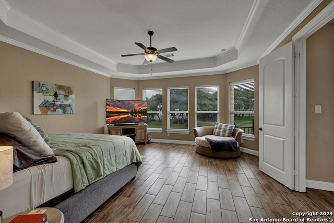
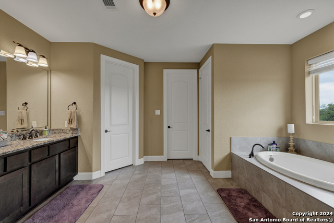
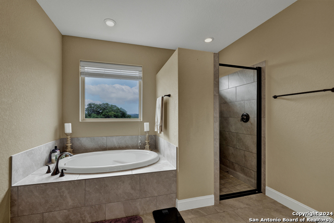
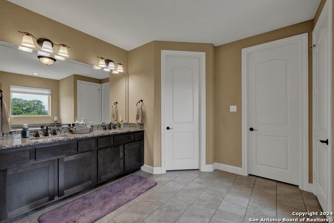
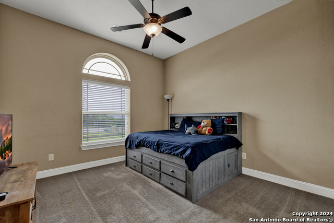
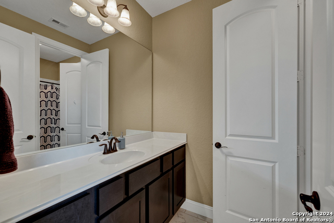
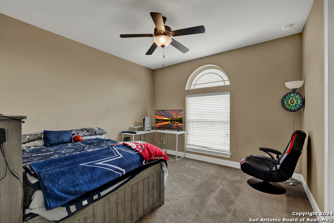
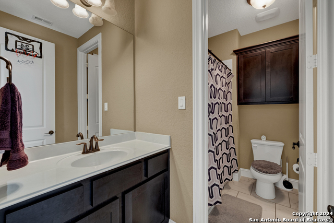
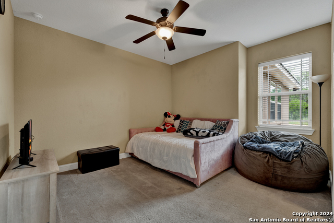
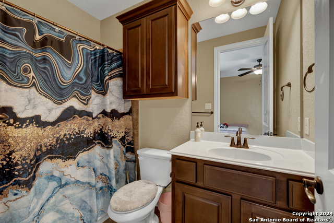
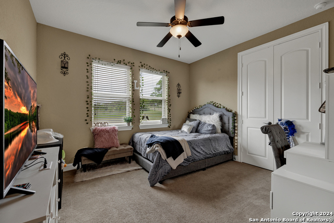
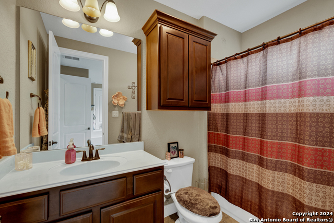
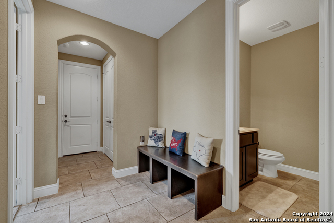
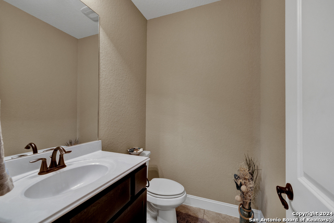
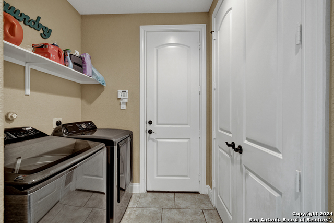
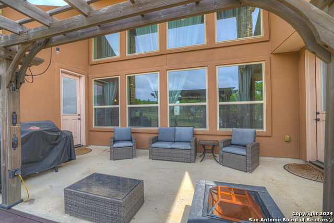
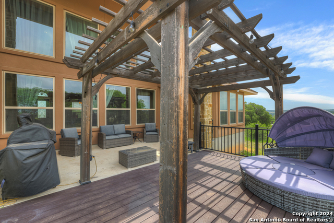
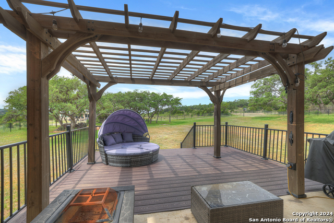
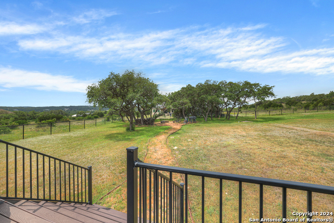
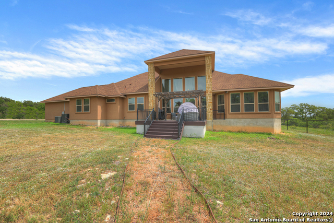
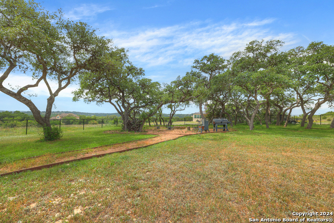
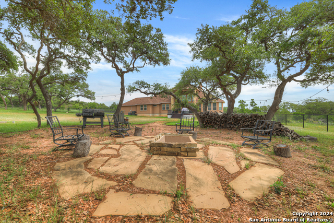
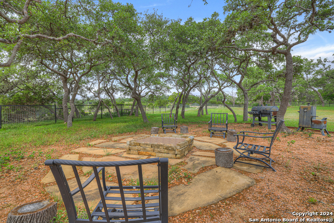
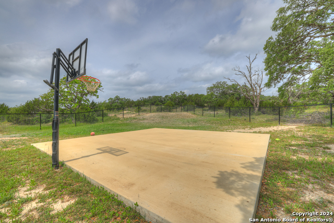
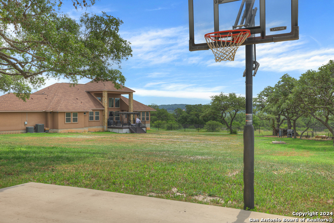
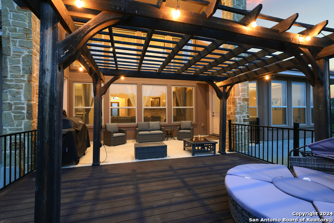
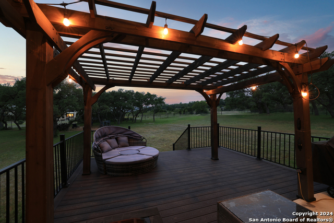
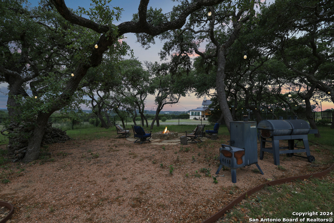
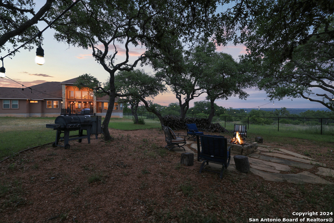
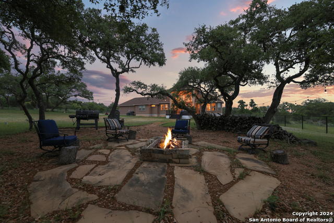
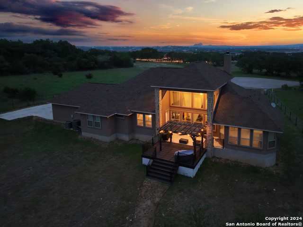
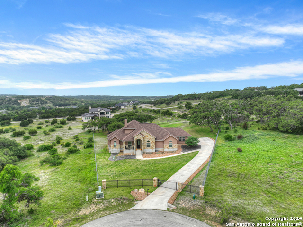
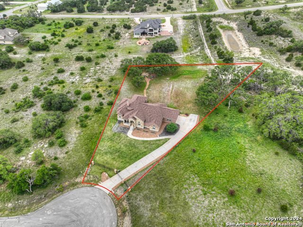
- MLS#: 1767891 ( Single Residential )
- Street Address: 2117 Camino Way
- Viewed: 46
- Price: $849,000
- Price sqft: $293
- Waterfront: No
- Year Built: 2016
- Bldg sqft: 2894
- Bedrooms: 5
- Total Baths: 5
- Full Baths: 4
- 1/2 Baths: 1
- Garage / Parking Spaces: 2
- Days On Market: 248
- Additional Information
- County: COMAL
- City: Canyon Lake
- Zipcode: 78133
- Subdivision: Cordova Bend
- District: Comal
- Elementary School: Bill Brown
- Middle School: Smiton Valley
- High School: Smiton Valley
- Provided by: Core 35 Realty
- Contact: Katherine Lynch
- (830) 542-9353

- DMCA Notice
-
DescriptionWelcome to the prestigious Cordova gated community! This stunning one story home offers an expansive 2894 sqft of living space on a generous 1.12 acre fully fenced property, ensuring both privacy and security. Drive through the solar powered gate at the driveway and into luxury living. The grandeur begins with the living room boasting soaring 20 ft ceilings, adorned with a wood burning fireplace, and bathed in natural light streaming through large windows. The heart of the home, the open kitchen, is a chef's dream, featuring a spacious island perfect for meal prep or casual dining, complemented by Whirlpool appliances. Retreat to the master en suite, a haven of relaxation, offering patio access for serene outdoor moments. Pamper yourself in the luxurious ambiance of the double vanity, indulgent garden tub, and rejuvenating walk in shower. The dual walk in closets provide ample storage space, ensuring clutter free serenity. Step outside to your own private paradise. Entertain guests on the expansive porch with a stylish pergola, gather around the firepit for cozy evenings under the stars, or engage in friendly competition on the half court basketball court. With its spacious layout, luxurious amenities, and serene surroundings, this home embodies the epitome of comfortable yet elegant living. Also, enjoy the convenience of an EV charger in the garage. Don't miss the opportunity to make it yours and experience the Cordova lifestyle at its finest!
Features
Possible Terms
- Conventional
- FHA
- VA
- Cash
Air Conditioning
- Two Central
Builder Name
- N/A
Construction
- Pre-Owned
Contract
- Exclusive Right To Sell
Days On Market
- 235
Dom
- 235
Elementary School
- Bill Brown
Exterior Features
- 4 Sides Masonry
- Stucco
- Rock/Stone Veneer
Fireplace
- One
- Living Room
- Wood Burning
Floor
- Carpeting
- Ceramic Tile
- Vinyl
Foundation
- Slab
Garage Parking
- Two Car Garage
Heating
- Central
Heating Fuel
- Electric
High School
- Smithson Valley
Home Owners Association Fee
- 1070
Home Owners Association Frequency
- Annually
Home Owners Association Mandatory
- Mandatory
Home Owners Association Name
- ALAMO MANAGEMENT GROUP
Inclusions
- Ceiling Fans
- Cook Top
- Microwave Oven
- Disposal
- Dishwasher
- Electric Water Heater
Instdir
- From San Antonio take 281; take a right on Hwy 46 W; turn right onto FM311 N; turn right on Rebecca Creed Rd; turn right onto Demi John Bend Rd; turn right onto Cordova Bend; turn left on Camino Way
- house is on the left.
Interior Features
- One Living Area
- Separate Dining Room
- Eat-In Kitchen
- Two Eating Areas
- Island Kitchen
- Breakfast Bar
- 1st Floor Lvl/No Steps
- High Ceilings
- Open Floor Plan
- All Bedrooms Downstairs
- Laundry Main Level
- Walk in Closets
- Attic - Storage Only
Kitchen Length
- 15
Legal Desc Lot
- 168
Legal Description
- CORDOVA BEND AT CANYON LAKE 1R
- LOT 168
Middle School
- Smithson Valley
Multiple HOA
- No
Neighborhood Amenities
- Lake/River Park
Occupancy
- Owner
Owner Lrealreb
- No
Ph To Show
- 210-222-2227
Possession
- Closing/Funding
Property Type
- Single Residential
Roof
- Composition
School District
- Comal
Source Sqft
- Appsl Dist
Style
- One Story
- Traditional
Total Tax
- 8868.23
Utility Supplier Elec
- Pedernales
Utility Supplier Grbge
- Best Waste
Utility Supplier Water
- TX Water Com
Views
- 46
Water/Sewer
- Septic
Window Coverings
- All Remain
Year Built
- 2016
Property Location and Similar Properties


