
- Michaela Aden, ABR,MRP,PSA,REALTOR ®,e-PRO
- Premier Realty Group
- Mobile: 210.859.3251
- Mobile: 210.859.3251
- Mobile: 210.859.3251
- michaela3251@gmail.com
Property Photos
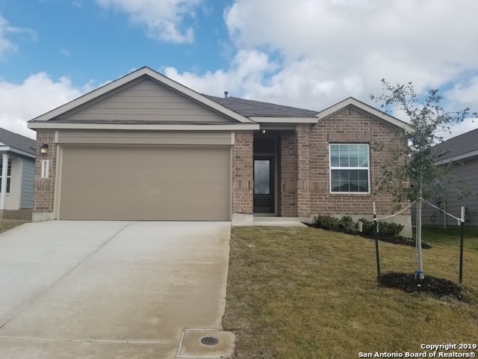

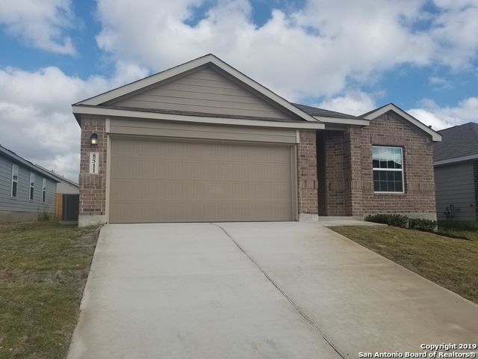
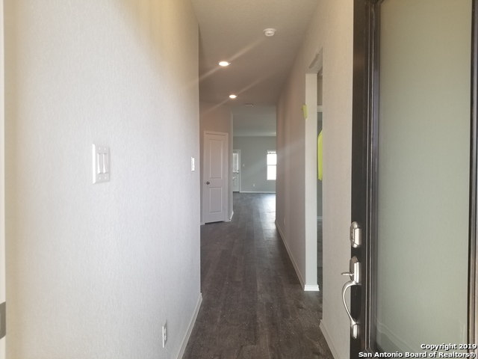
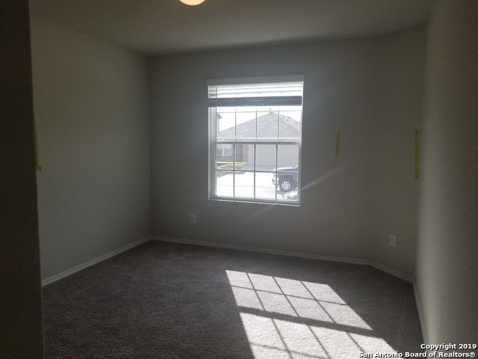
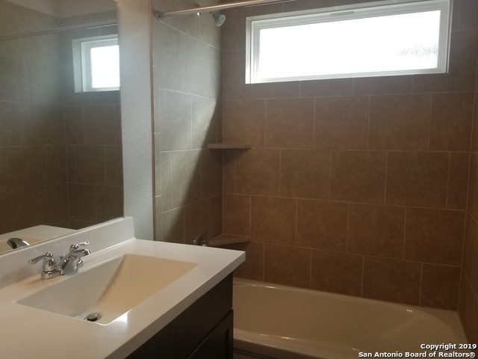
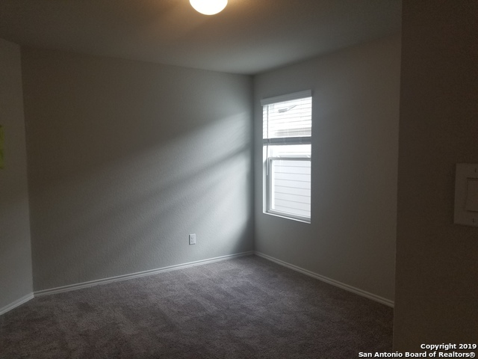
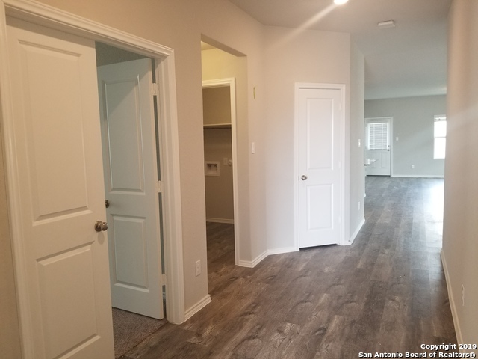
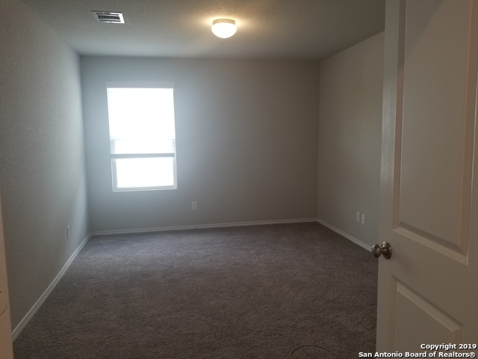
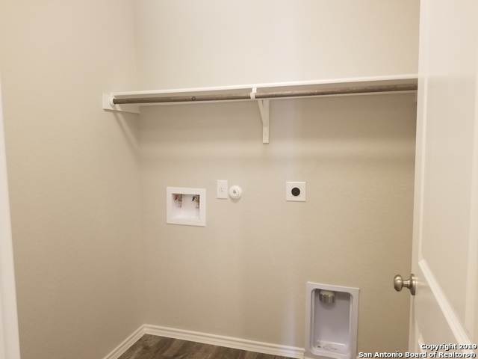
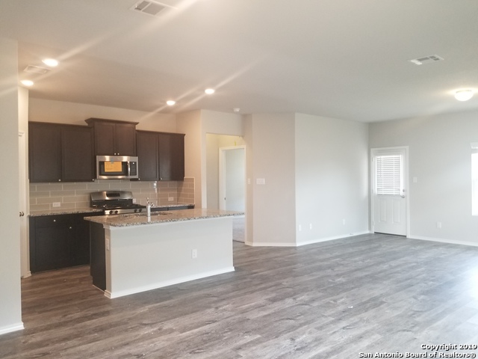
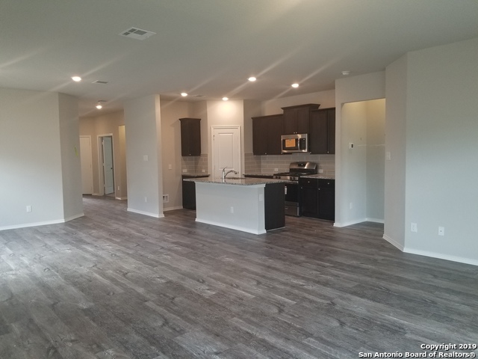
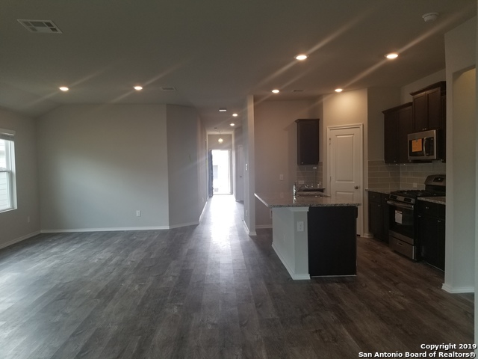
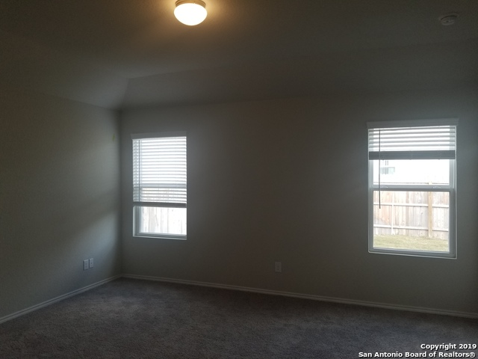
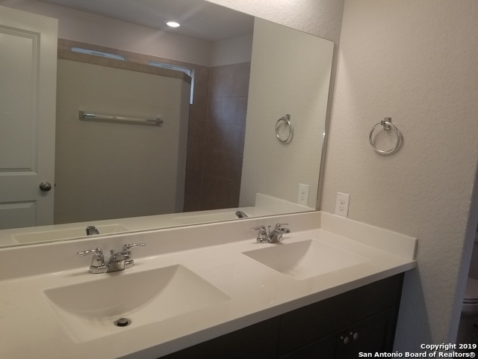
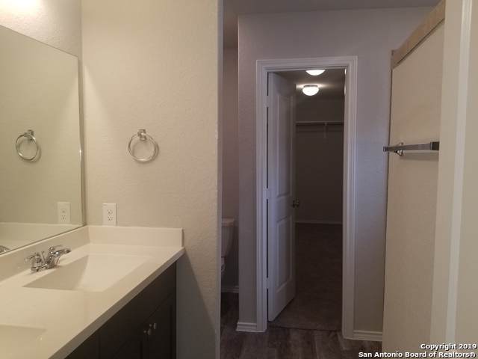
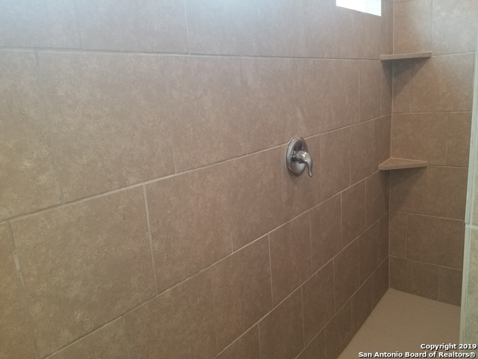
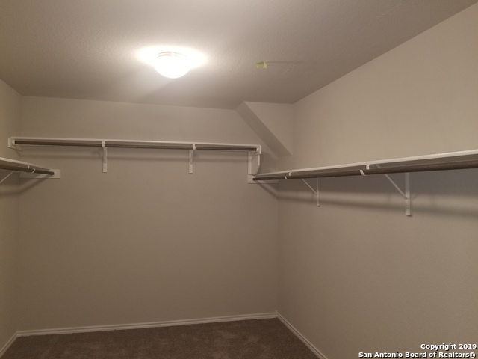
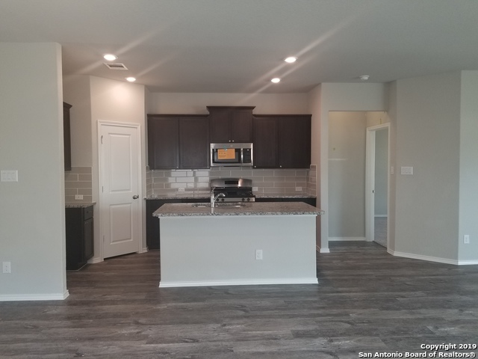
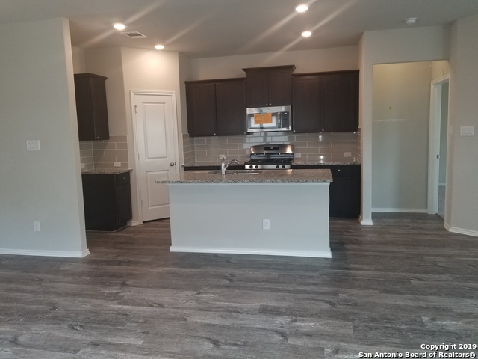
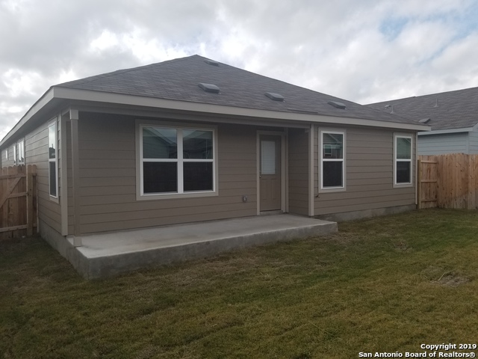
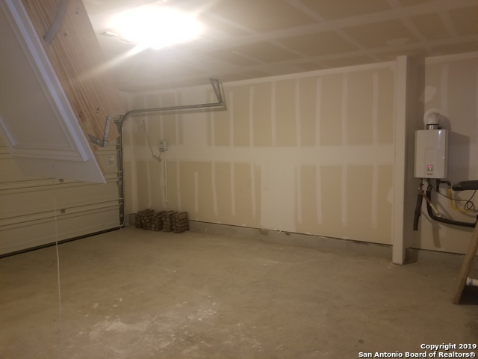
- MLS#: 1767653 ( Residential Rental )
- Street Address: 8511 Cassia Cove
- Viewed: 27
- Price: $1,740
- Price sqft: $1
- Waterfront: No
- Year Built: 2019
- Bldg sqft: 1910
- Bedrooms: 3
- Total Baths: 2
- Full Baths: 2
- Days On Market: 266
- Additional Information
- County: BEXAR
- City: Converse
- Zipcode: 78109
- Subdivision: Escondido North
- District: Judson
- Elementary School: Masters
- Middle School: Metzger
- High School: Wagner
- Provided by: Paramount Real Estate, LLC
- Contact: Sharon Mercer Barnes
- (210) 391-9720

- DMCA Notice
-
Description3 bedroom w/Study, 2 bath, 1 Story 1910 sq ft home featuring open living concept w/huge living, dining room and Study which can be used as a formal dining, play room or Guest Room. Gorgeous Kitchen with Stainless Steel Appliances w/all granite countertops. The Master Suite is nestled in the corner of the home for Optimum Privacy and boasts a spacious Master bath. Pictures are before tenant moved in. Once home is vacant, updated pictures will follow. Requirements: 600+ Credit Score. Past six month pay stubs for anyone 18 yrs. or older. W2s are not an accepted form of employment verification, we will accept 1099's if you are a business owner, however, we will need the last 2 years' 1099's to verify income. Legible Copy of photo I.D. for anyone 18 yrs. or older. Be sure you provide ALL current and accurate phone numbers for previous landlords. If you have a pet, please send pictures.
Features
Air Conditioning
- One Central
Application Fee
- 75
Application Form
- TXR
Apply At
- SHARONSOPENHOUSE@AOL.COM
Builder Name
- Lennar
Cleaning Deposit
- 250
Common Area Amenities
- None
Days On Market
- 227
Dom
- 227
Elementary School
- Masters Elementary
Energy Efficiency
- Tankless Water Heater
- Programmable Thermostat
- Energy Star Appliances
- Radiant Barrier
Exterior Features
- Cement Fiber
Fireplace
- Not Applicable
Flooring
- Carpeting
- Vinyl
Foundation
- Slab
Garage Parking
- Two Car Garage
Heating
- Central
Heating Fuel
- Natural Gas
High School
- Wagner
Inclusions
- Washer Connection
- Dryer Connection
- Stove/Range
- Dishwasher
Instdir
- Get on I-35 South/I-410 South from Rittiman Rd. Continue on I-410 South. Take I-10 East. Exit at FM 1516. Turn left on FM 1516. Continue for 1.2 miles
- and turn left on Binz-Engleman Road. Turn right on Texas Palm Drive
- right on Cassia Cove
Interior Features
- One Living Area
- Island Kitchen
- Breakfast Bar
- Walk-In Pantry
- Utility Room Inside
- Open Floor Plan
- Cable TV Available
- All Bedrooms Downstairs
- Laundry Main Level
- Walk in Closets
Legal Description
- CB 5080R (ESCONDIDO NORTH UT-6A)
- BLOCK 107 LOT 15
Max Num Of Months
- 24
Middle School
- Metzger
Min Num Of Months
- 24
Miscellaneous
- Owner-Manager
Occupancy
- Tenant
Owner Lrealreb
- No
Personal Checks Accepted
- No
Pet Deposit
- 500
Ph To Show
- 210-222-2227
Property Type
- Residential Rental
Recent Rehab
- No
Rent Includes
- No Inclusions
Restrictions
- Smoking Outside Only
Roof
- Composition
Salerent
- For Rent
School District
- Judson
Section 8 Qualified
- No
Security
- Not Applicable
Security Deposit
- 1850
Source Sqft
- Appsl Dist
Style
- One Story
Tenant Pays
- Gas/Electric
- Water/Sewer
- Yard Maintenance
- Garbage Pickup
- Security Monitoring
Utility Supplier Elec
- CPS
Utility Supplier Gas
- CPS
Utility Supplier Water
- SAWS
Views
- 27
Water/Sewer
- Water System
- Sewer System
Window Coverings
- Some Remain
Year Built
- 2019
Property Location and Similar Properties


