
- Michaela Aden, ABR,MRP,PSA,REALTOR ®,e-PRO
- Premier Realty Group
- Mobile: 210.859.3251
- Mobile: 210.859.3251
- Mobile: 210.859.3251
- michaela3251@gmail.com
Property Photos
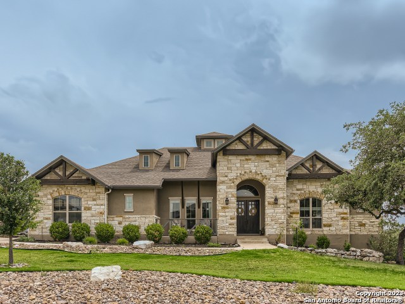

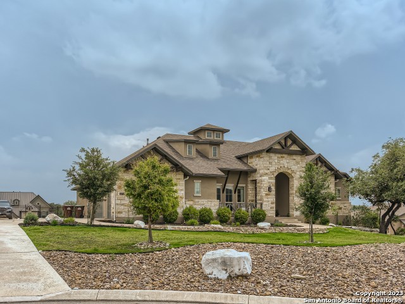
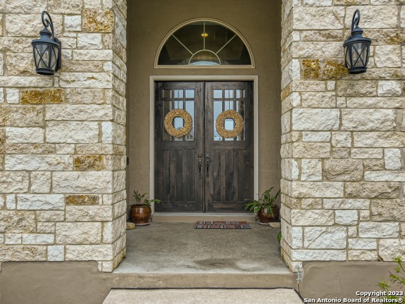
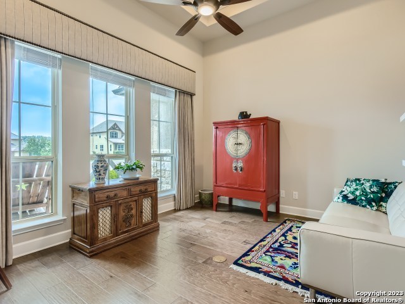
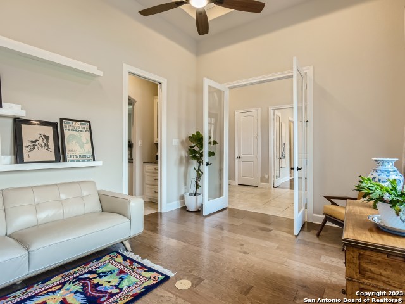
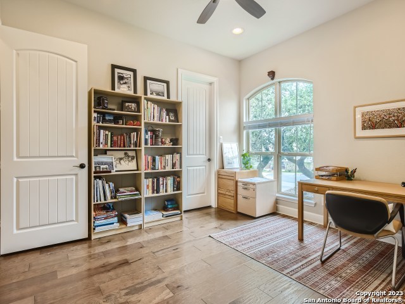
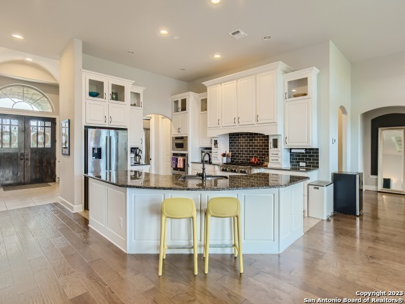
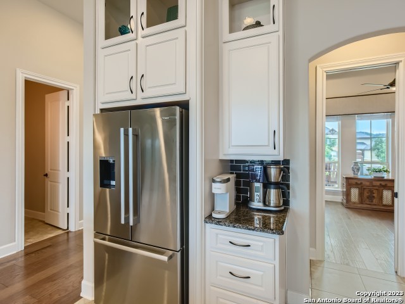
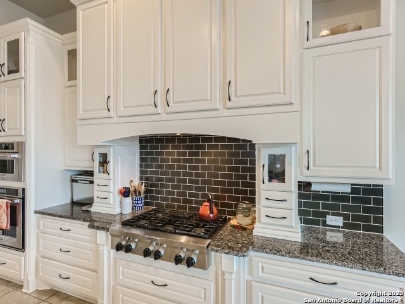
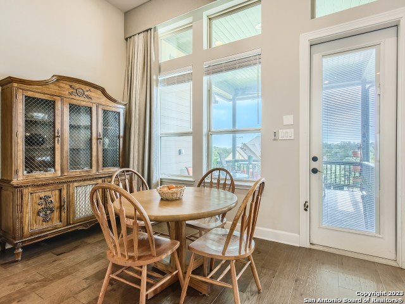
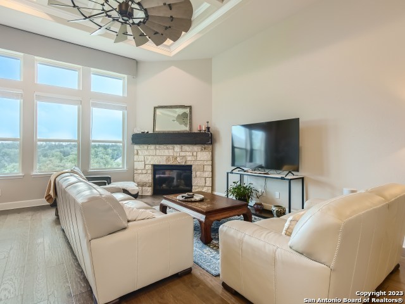
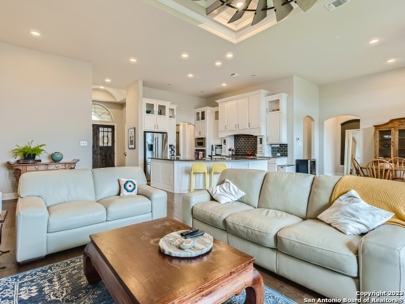
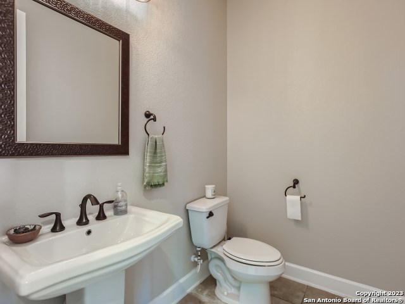
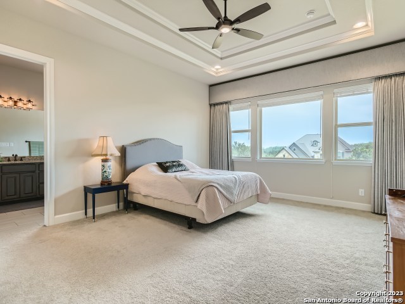
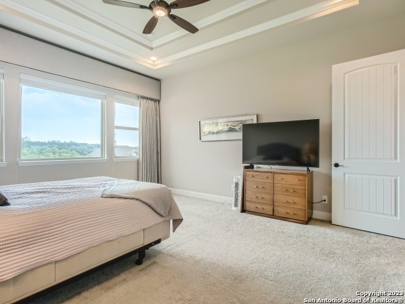
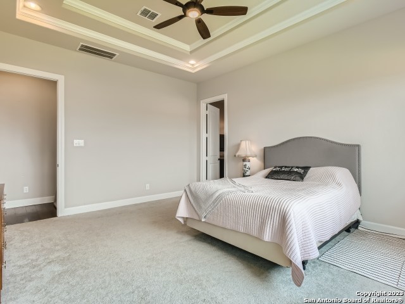
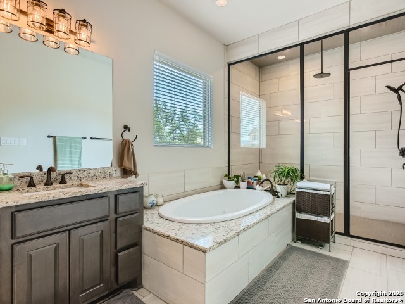
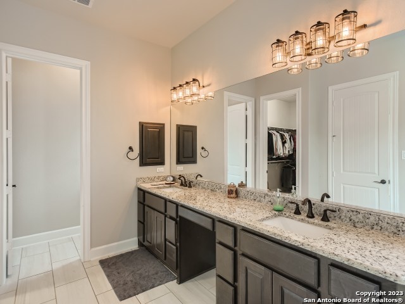
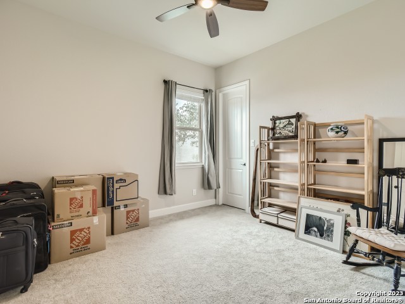
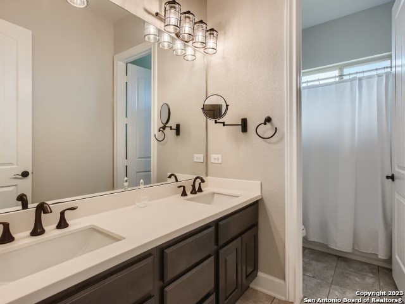
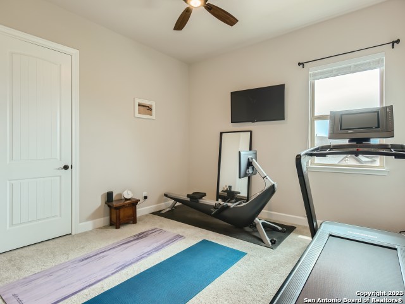
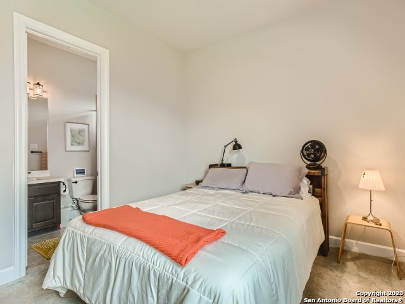
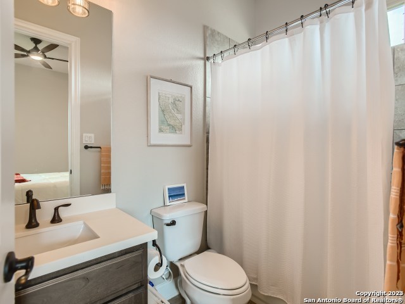
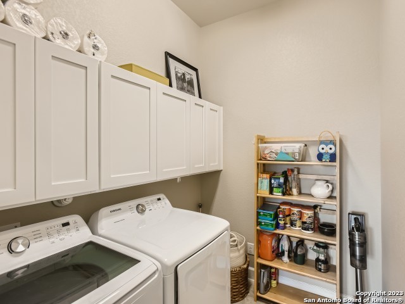
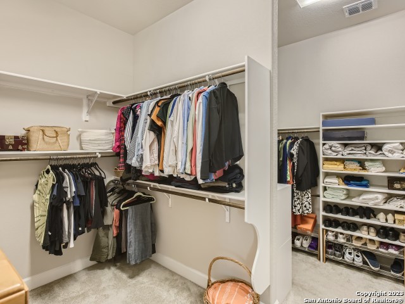
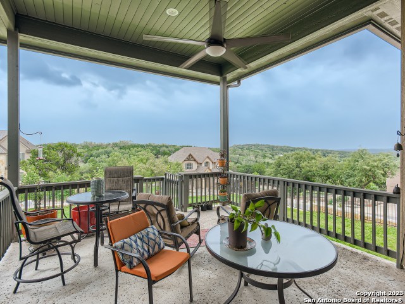
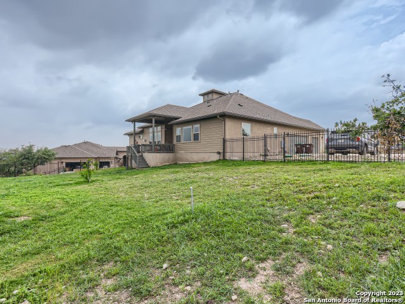
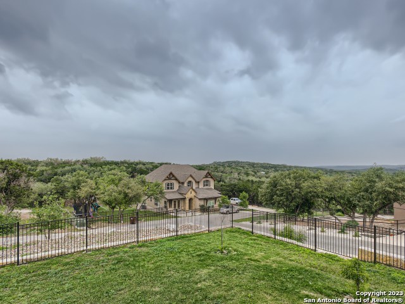
- MLS#: 1766942 ( Single Residential )
- Street Address: 12710 Bluff Spurs Trail
- Viewed: 41
- Price: $835,000
- Price sqft: $279
- Waterfront: No
- Year Built: 2018
- Bldg sqft: 2994
- Bedrooms: 4
- Total Baths: 4
- Full Baths: 3
- 1/2 Baths: 1
- Garage / Parking Spaces: 3
- Days On Market: 250
- Additional Information
- County: BEXAR
- City: Helotes
- Zipcode: 78023
- Subdivision: Helotes Canyon
- District: Northside
- Elementary School: Los Reyes
- Middle School: FOLKS
- High School: Harlan
- Provided by: Trinidad Realty Partners, Inc
- Contact: Fernando Torres
- (210) 216-5688

- DMCA Notice
-
DescriptionElegant Hill Country retreat on a very large corner cul de sac lot with views of Government Canyon! Open floorplan with two offices off of entry that are flexible use space. The entry hallway has a high barrel ceiling. Very high ceilings as well in the open great room with custom upgraded kitchen with ample storage and large walk in pantry, bar nook, two dining areas, seating area with coffered ceiling, impressive windmill ceiling fan, gas log fireplace with remote. There are 3 guest bedrooms, one with private bath and 2 with shared hall bath. The large master bedroom has double tray ceilings, large windows and custom black out draperies. The master bathroom has double sinks, huge glass shower, spa tub, separate toilet room. The master closet is a double walk in closet. There is an oversize two car garage with additional one car garage openly adjoining, with a two garage doors. The exterior front yard is landscaped and lighted with little maintenance and with large back yard retreat! Close to dining, shopping, music and event venues in Helotes, La Cantera and The Rim, only 30 minutes to the beautiful San Antonio River Walk and The Alamo. This is quiet serene hill country living at it's finest! Call to schedule your private tour today!
Features
Possible Terms
- Conventional
- FHA
- VA
- Cash
Accessibility
- No Carpet
- No Steps Down
Air Conditioning
- One Central
Block
- 32
Builder Name
- McMillin Texas Homes
Construction
- Pre-Owned
Contract
- Exclusive Right To Sell
Days On Market
- 238
Dom
- 238
Elementary School
- Los Reyes
Energy Efficiency
- Tankless Water Heater
- Programmable Thermostat
- Double Pane Windows
- Ceiling Fans
Exterior Features
- Stone/Rock
- Cement Fiber
Fireplace
- One
- Family Room
Floor
- Ceramic Tile
- Wood
Foundation
- Slab
Garage Parking
- Three Car Garage
Heating
- Central
Heating Fuel
- Natural Gas
High School
- Harlan HS
Home Owners Association Fee
- 272.25
Home Owners Association Frequency
- Quarterly
Home Owners Association Mandatory
- Mandatory
Home Owners Association Name
- HELOTES CANYON - ASSOCIA
Inclusions
- Ceiling Fans
- Washer Connection
- Dryer Connection
- Stove/Range
- Refrigerator
- Dishwasher
- Water Softener (Leased)
- Security System (Leased)
- Garage Door Opener
Instdir
- From Loop 1604 at Bandera Road take Bander Road (Highway 16) north toward Bandera. In approx 8 miles turn left into the Helotes Canyon development. Go to the second street and turn left on Bluff Spurs Trail. It is the first house on the right
- 12710.
Interior Features
- One Living Area
- Liv/Din Combo
- Separate Dining Room
- Island Kitchen
- Study/Library
- Utility Room Inside
- 1st Floor Lvl/No Steps
- High Ceilings
- Open Floor Plan
- All Bedrooms Downstairs
- Laundry Main Level
- Walk in Closets
Kitchen Length
- 20
Legal Description
- CB 4577A (HELOTES CANYON UT-1)
- BLOCK 32 LOT 8 2017 NEW ACCT
Lot Description
- Corner
- Cul-de-Sac/Dead End
- 1/2-1 Acre
Middle School
- FOLKS
Miscellaneous
- Cluster Mail Box
Multiple HOA
- No
Neighborhood Amenities
- Controlled Access
- Jogging Trails
Occupancy
- Owner
Owner Lrealreb
- No
Ph To Show
- 2102222227
Possession
- Closing/Funding
Property Type
- Single Residential
Roof
- Composition
School District
- Northside
Source Sqft
- Appsl Dist
Style
- One Story
Total Tax
- 14948.71
Utility Supplier Elec
- CPS
Utility Supplier Gas
- GREY FOREST
Utility Supplier Grbge
- C-6 DISPOSAL
Utility Supplier Sewer
- SEPTIC
Utility Supplier Water
- SAWS
Views
- 41
Water/Sewer
- Water System
- Septic
Window Coverings
- None Remain
Year Built
- 2018
Property Location and Similar Properties


