
- Michaela Aden, ABR,MRP,PSA,REALTOR ®,e-PRO
- Premier Realty Group
- Mobile: 210.859.3251
- Mobile: 210.859.3251
- Mobile: 210.859.3251
- michaela3251@gmail.com
Property Photos
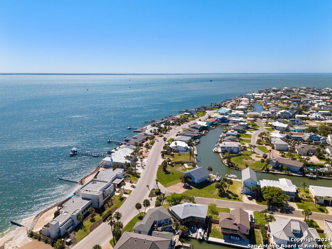


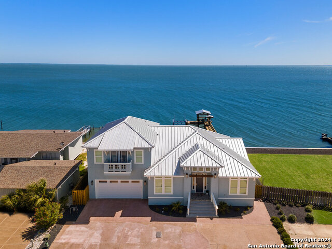



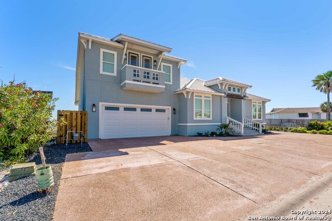
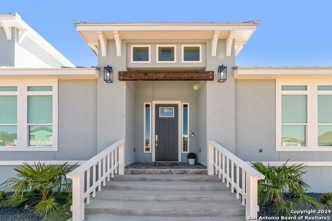
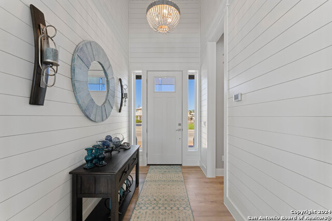
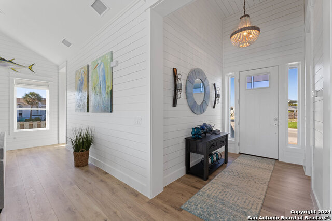
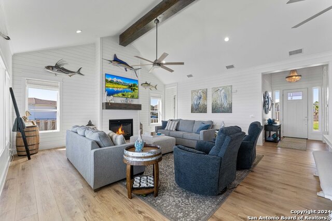

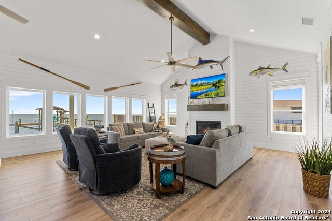
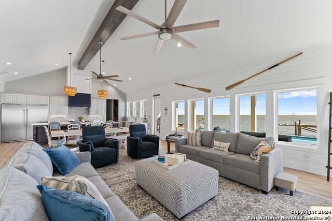
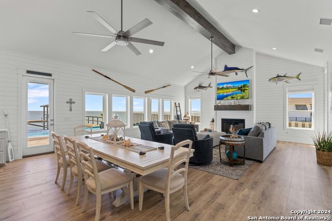
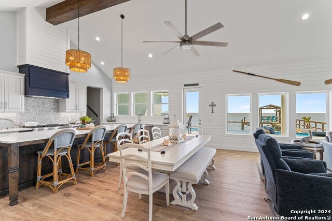
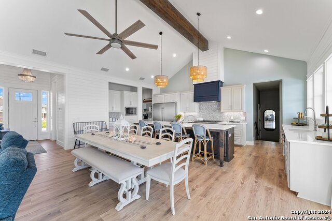
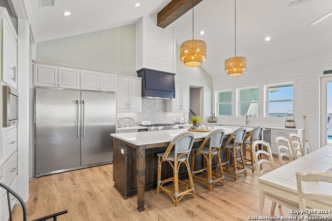
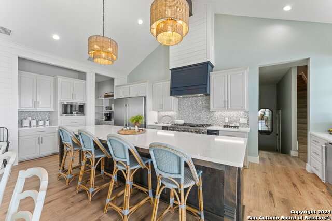
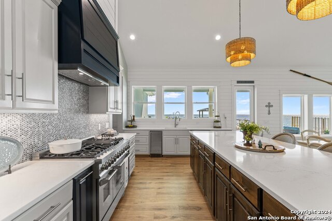

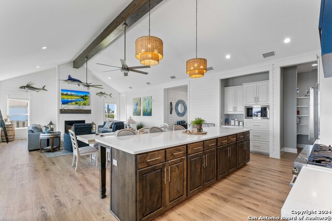

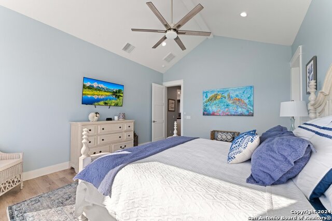
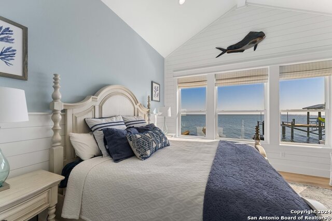
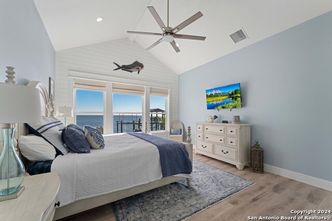
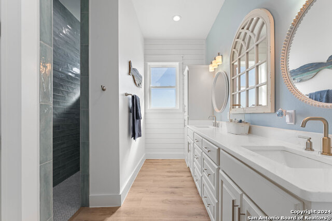
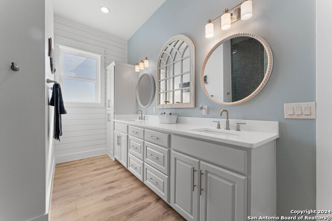
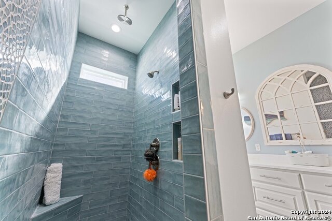


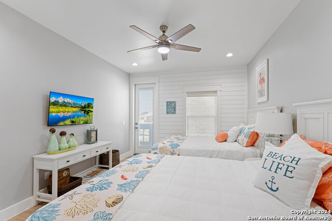
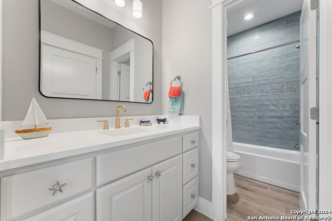
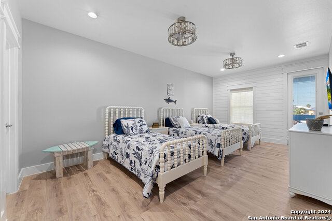
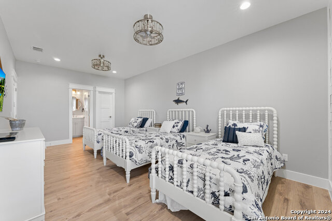
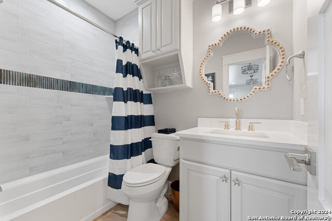

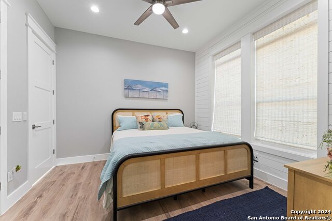

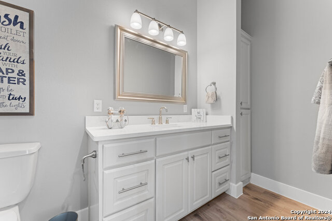

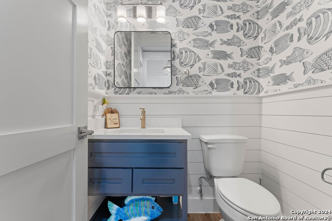
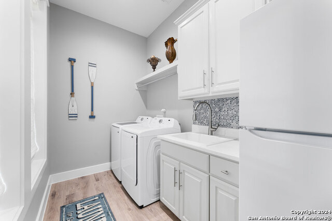
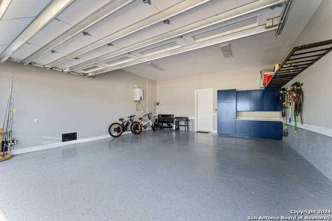
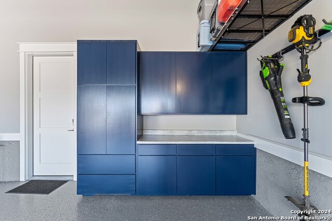
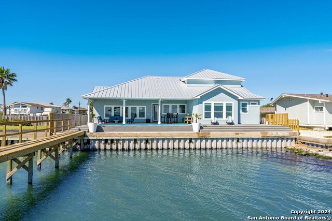
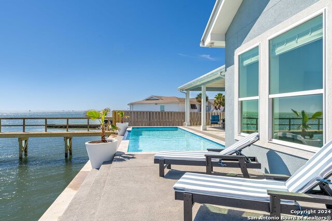
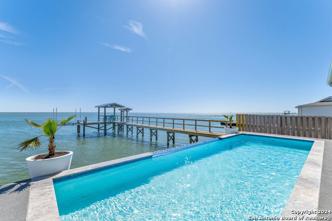
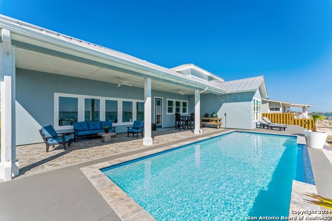

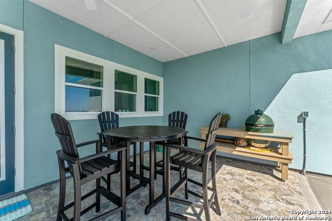
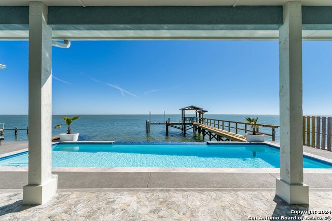
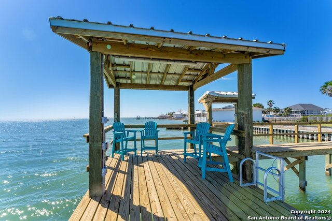


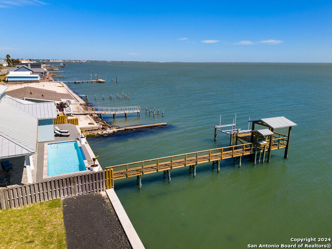


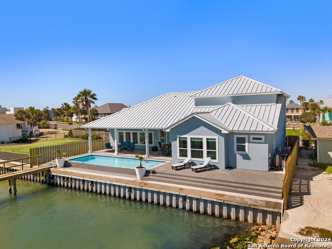

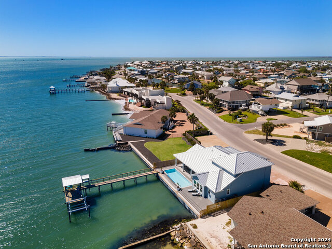
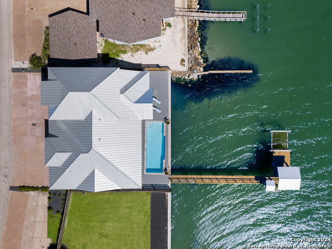
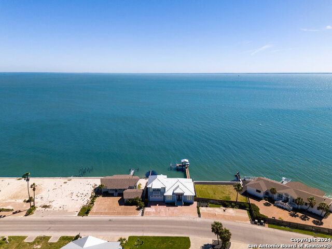
- MLS#: 1766365 ( Single Residential )
- Street Address: 1862 Bay Shore Drive
- Viewed: 31
- Price: $1,590,000
- Price sqft: $571
- Waterfront: No
- Year Built: 2023
- Bldg sqft: 2783
- Bedrooms: 4
- Total Baths: 5
- Full Baths: 4
- 1/2 Baths: 1
- Garage / Parking Spaces: 2
- Days On Market: 253
- Additional Information
- County: ARANSAS
- City: Rockport
- Zipcode: 78382
- Subdivision: Other
- District: RockPort Fulton I.S.D.
- Elementary School: Not Applicable
- Middle School: Not Applicable
- High School: Not Applicable
- Provided by: South Texas Realty, LLC
- Contact: Crystal Lynn Gembler-Heubaum
- (210) 606-3724

- DMCA Notice
-
DescriptionIntroducing 1862 Bay Shore Drive, a captivating blend of contemporary luxury and coastal allure nestled within the esteemed Key Allegro community. This exceptional new build along the Bay offers an unmatched living experience along the Texas shoreline. Encompassing 2,783 square feet of thoughtfully designed interiors, this home sits gracefully on an expansive lot spanning 15,490 square feet, seamlessly integrating space, comfort, and sophistication. Discover a haven of serenity within its four impeccably appointed bedrooms, each boasting its own private bathroom, complemented by an additional half bath tailored for guests' convenience. The open floor plan effortlessly connects living spaces, perfect for entertaining guests or cherishing intimate family moments. Beyond the walls, embrace the charm of waterfront living as panoramic ocean views greet you each morning and awe inspiring sunsets bid adieu to the day. A private pier extends gracefully from the property, enticing boating and fishing enthusiasts to explore the azure waters at their leisure. Step into your personal retreat within the stunning pool area, where cooling waters provide relief on warm summer days and create the perfect backdrop for unforgettable gatherings with loved ones. This residence exemplifies modern sophistication, boasting sleek lines and contemporary design elements that seamlessly blend with the coastal surroundings. Every detail has been meticulously curated to ensure a harmonious fusion of style and comfort resonating throughout the home. Experience the pinnacle of coastal living at 1862 Bay Shore Dr, where luxury meets comfort, and modern design blends seamlessly with the tranquil beauty of nature. This isn't just a home; it's a lifestyle characterized by relaxation, entertainment, and everyday indulgence. Don't miss out on this extraordinary opportunity to embrace coastal elegance in Rockport's most coveted locale.
Features
Possible Terms
- Conventional
- FHA
- VA
- Cash
Air Conditioning
- Two Central
Builder Name
- Gembler
Construction
- Pre-Owned
Contract
- Exclusive Right To Sell
Days On Market
- 238
Currently Being Leased
- No
Dom
- 238
Elementary School
- Not Applicable
Exterior Features
- 4 Sides Masonry
- Stucco
Fireplace
- Living Room
- Gas
Floor
- Vinyl
Foundation
- Slab
Garage Parking
- Two Car Garage
Heating
- Central
Heating Fuel
- Natural Gas
High School
- Not Applicable
Home Owners Association Fee
- 372.66
Home Owners Association Frequency
- Annually
Home Owners Association Mandatory
- Mandatory
Home Owners Association Name
- KACPOA
Inclusions
- Ceiling Fans
- Chandelier
- Washer Connection
- Dryer Connection
- Washer
- Dryer
- Stove/Range
- Gas Cooking
- Refrigerator
- Disposal
- Dishwasher
- Ice Maker Connection
- Smoke Alarm
- Gas Water Heater
- Garage Door Opener
- Solid Counter Tops
- Custom Cabinets
Instdir
- South on TX-35 S/S Austin St toward E Cedar St. Continue to follow TX-35 S for approximately 2.8 miles. Turn right onto FM 3036 W and continue for about 3.7 miles. Turn left onto Key Allegro Dr. After about 0.6 miles
- turn left on Bayshore
Interior Features
- One Living Area
- Liv/Din Combo
- Eat-In Kitchen
- Island Kitchen
- Walk-In Pantry
- Utility Room Inside
- High Ceilings
- Open Floor Plan
- Walk in Closets
Kitchen Length
- 12
Legal Desc Lot
- 33
Legal Description
- KEY ALLEGRO UNIT #1
- BLOCK 1
- LOT 33
Lot Description
- On Waterfront
- Water View
- 1/4 - 1/2 Acre
- Improved Water Front
- Water Access
Lot Improvements
- Street Paved
- Curbs
- Asphalt
Middle School
- Not Applicable
Miscellaneous
- Flood Plain Insurance
Multiple HOA
- No
Neighborhood Amenities
- Waterfront Access
- Fishing Pier
- Boat Dock
Occupancy
- Owner
- Other
Other Structures
- Cabana
Owner Lrealreb
- No
Ph To Show
- 210-606-3724
Possession
- Closing/Funding
Property Type
- Single Residential
Recent Rehab
- No
Roof
- Metal
School District
- RockPort Fulton I.S.D.
Source Sqft
- Bldr Plans
Style
- Two Story
- Traditional
Total Tax
- 7561.28
Views
- 31
Water/Sewer
- City
Window Coverings
- All Remain
Year Built
- 2023
Property Location and Similar Properties


