
- Michaela Aden, ABR,MRP,PSA,REALTOR ®,e-PRO
- Premier Realty Group
- Mobile: 210.859.3251
- Mobile: 210.859.3251
- Mobile: 210.859.3251
- michaela3251@gmail.com
Property Photos
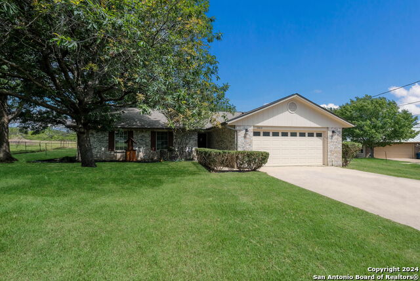

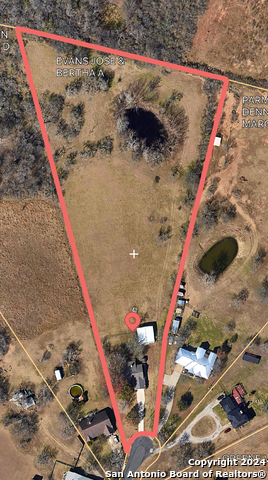
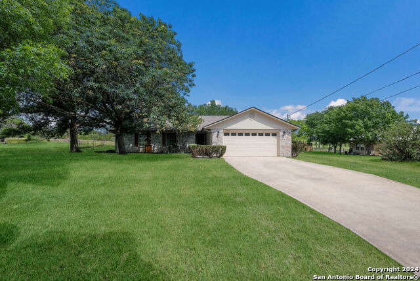
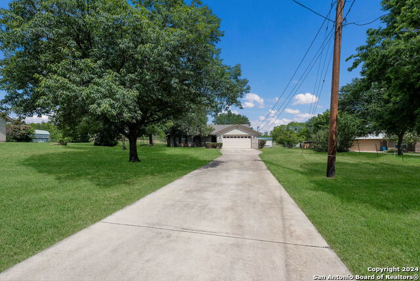
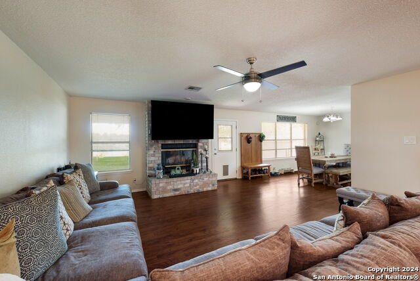
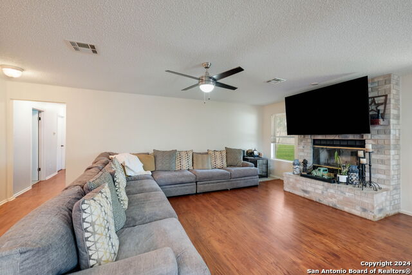
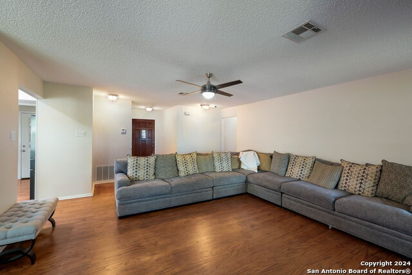
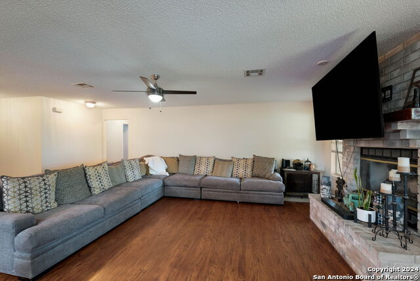
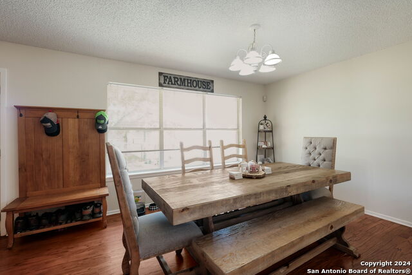
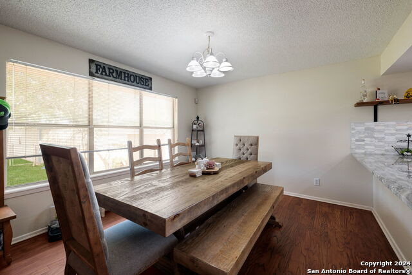
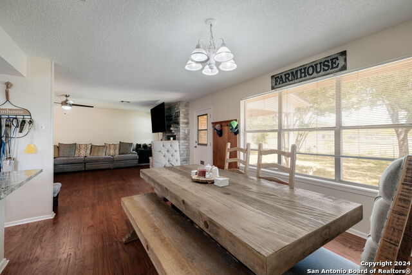
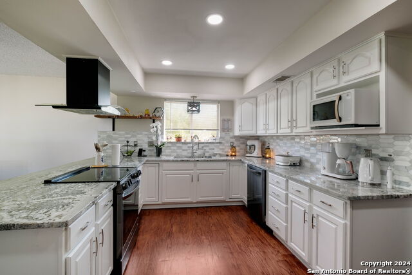
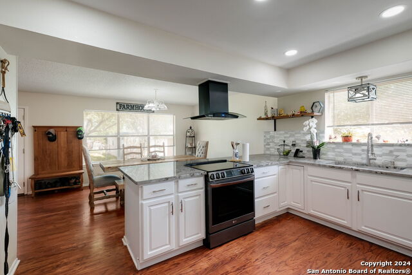
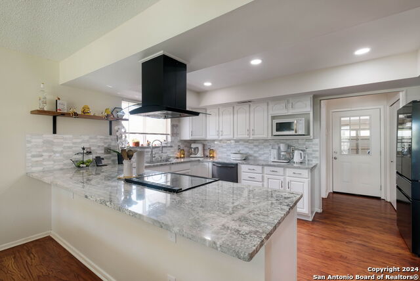
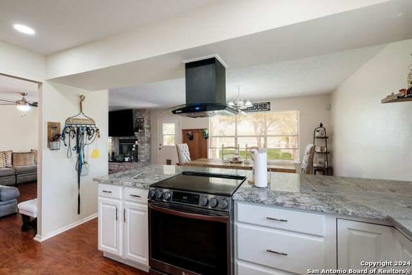
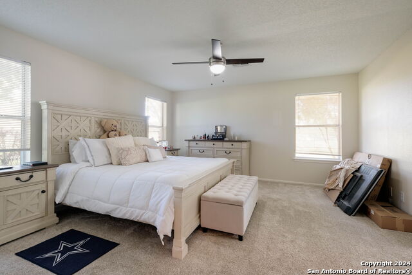
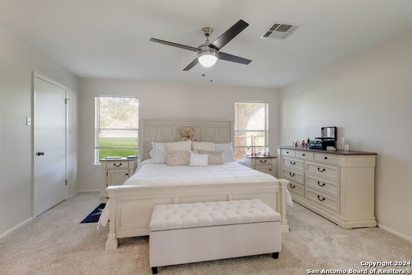
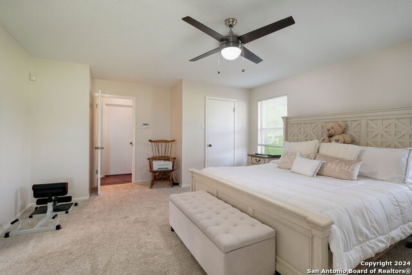
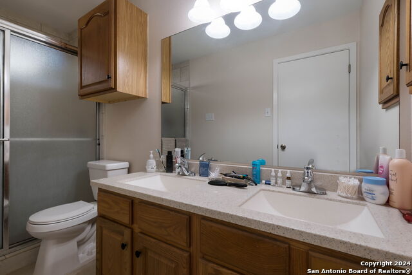
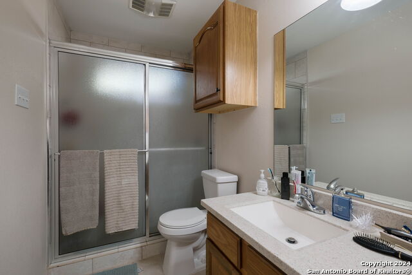
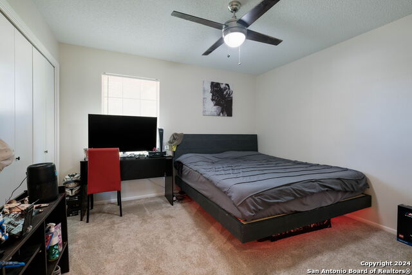
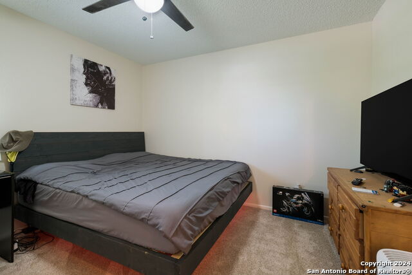
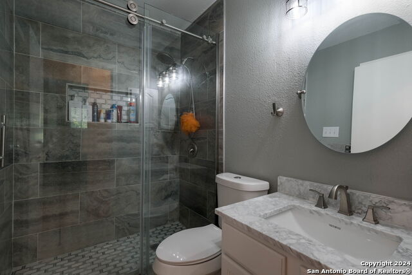
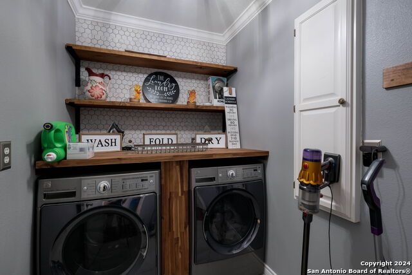
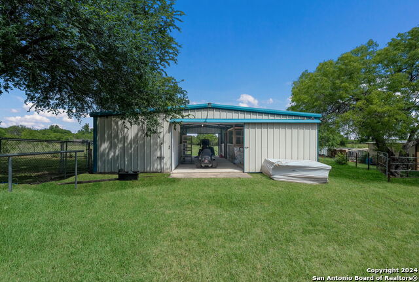
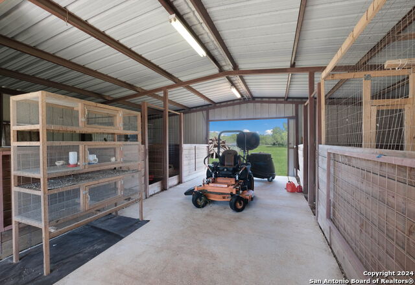
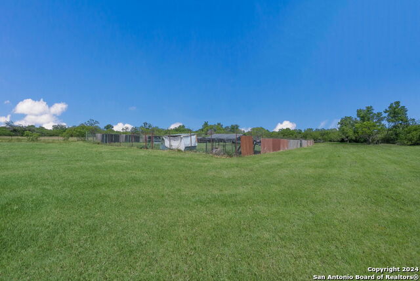
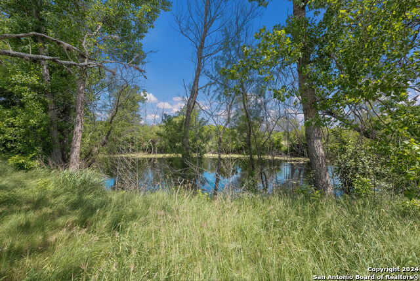
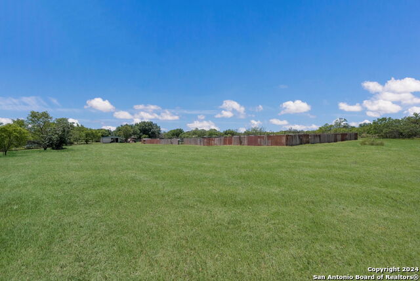
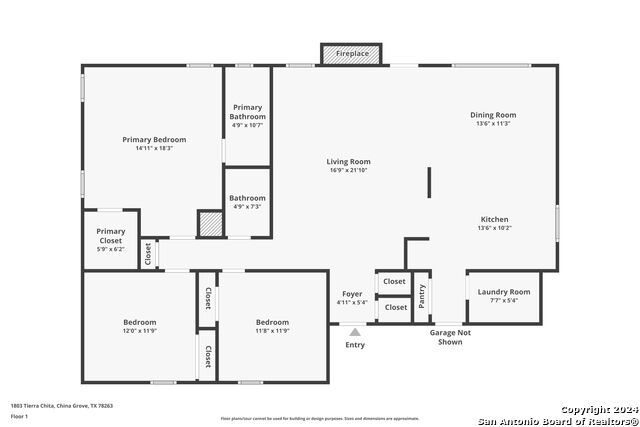
- MLS#: 1766207 ( Single Residential )
- Street Address: 1803 Tierra Chita
- Viewed: 64
- Price: $575,000
- Price sqft: $334
- Waterfront: No
- Year Built: 1994
- Bldg sqft: 1719
- Bedrooms: 3
- Total Baths: 2
- Full Baths: 2
- Garage / Parking Spaces: 2
- Days On Market: 301
- Additional Information
- County: BEXAR
- City: China Grove
- Zipcode: 78263
- Subdivision: Mesquite Trail
- District: East Central I.S.D
- Elementary School: Sinclair
- Middle School: Heritage
- High School: East Central
- Provided by: Levi Rodgers Real Estate Group
- Contact: Regina Zamora
- (210) 331-7000

- DMCA Notice
-
DescriptionWelcome to your peaceful retreat just moments away from the city! Nestled on a spacious 5.37 acre cul de sac lot with no HOA, this charming 3 bedroom, 2 bathroom home offers the perfect blend of country living and modern convenience. Step inside to discover gleaming hardwood floors, a cozy fireplace, and recently updated kitchen, bathroom, and laundry room, ensuring both comfort and style. Step outside to your own private oasis, where a covered porch beckons for relaxing evenings and entertaining guests. With a 5 stall horse barn and utility shed, there's ample space for all your outdoor pursuits. Explore the sprawling 5 acres, complete with a fenced in acre and a tranquil pond nestled towards the back, offering endless opportunities for recreation and relaxation. Don't miss your chance to experience the best of country living just minutes from the city schedule your showing today!
Features
Possible Terms
- Conventional
- FHA
- VA
- Cash
- USDA
Accessibility
- 2+ Access Exits
- Entry Slope less than 1 foot
- No Steps Down
- Level Lot
- Level Drive
- No Stairs
- First Floor Bath
- Full Bath/Bed on 1st Flr
- First Floor Bedroom
Air Conditioning
- One Central
Apprx Age
- 30
Block
- 200
Builder Name
- Unknown
Construction
- Pre-Owned
Contract
- Exclusive Right To Sell
Days On Market
- 241
Dom
- 241
Elementary School
- Sinclair
Energy Efficiency
- Storm Doors
- Ceiling Fans
Exterior Features
- Brick
- Stone/Rock
Fireplace
- One
- Living Room
Floor
- Carpeting
- Ceramic Tile
- Wood
Foundation
- Slab
Garage Parking
- Two Car Garage
Heating
- Central
- 1 Unit
Heating Fuel
- Electric
High School
- East Central
Home Owners Association Mandatory
- None
Home Faces
- South
Inclusions
- Ceiling Fans
- Washer Connection
- Dryer Connection
- Microwave Oven
- Stove/Range
- Disposal
- Dishwasher
- Ice Maker Connection
- Vent Fan
- Smoke Alarm
- Electric Water Heater
- Garage Door Opener
- Carbon Monoxide Detector
- Private Garbage Service
Instdir
- From 1604 Loop E
- right onto E I-10 Frontage Rd
- left onto FM-1516
- right onto Tierra Bonita
- right onto Tierra Mesa
- left onto Tierra Bonita
- right onto Tierra Chita
Interior Features
- One Living Area
- Separate Dining Room
- Breakfast Bar
- Utility Room Inside
- Secondary Bedroom Down
- 1st Floor Lvl/No Steps
- Cable TV Available
- High Speed Internet
- All Bedrooms Downstairs
- Laundry Room
Kitchen Length
- 10
Legal Description
- CB 5126B BLK LOT 9 & SW IRR 26.04 FT OF 10
Lot Description
- Cul-de-Sac/Dead End
- On Greenbelt
- Horses Allowed
- 5 - 14 Acres
- Mature Trees (ext feat)
- Level
- Pond /Stock Tank
Lot Improvements
- Street Paved
Middle School
- Heritage
Miscellaneous
- Virtual Tour
Neighborhood Amenities
- None
Occupancy
- Owner
Owner Lrealreb
- No
Ph To Show
- 210-222-2227
Possession
- Closing/Funding
Property Type
- Single Residential
Recent Rehab
- No
Roof
- Composition
School District
- East Central I.S.D
Source Sqft
- Appsl Dist
Style
- One Story
Total Tax
- 8120
Utility Supplier Elec
- CPS
Utility Supplier Grbge
- Private
Utility Supplier Sewer
- Septic
Utility Supplier Water
- SAWS
Views
- 64
Virtual Tour Url
- https://www.zillow.com/view-imx/c6f56b34-7a0e-41f4-b8e1-9829c4461cfd?setAttribution=mls&wl=true&initialViewType=pano&utm_source=dashboard
Water/Sewer
- Water System
- Septic
Window Coverings
- None Remain
Year Built
- 1994
Property Location and Similar Properties


