
- Michaela Aden, ABR,MRP,PSA,REALTOR ®,e-PRO
- Premier Realty Group
- Mobile: 210.859.3251
- Mobile: 210.859.3251
- Mobile: 210.859.3251
- michaela3251@gmail.com
Property Photos
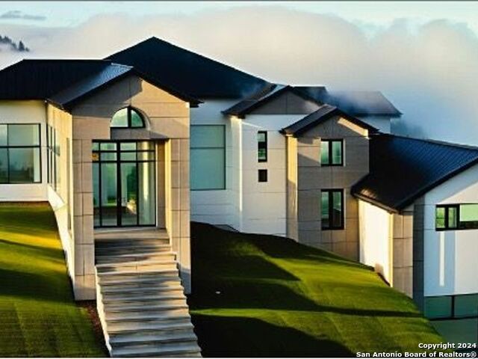

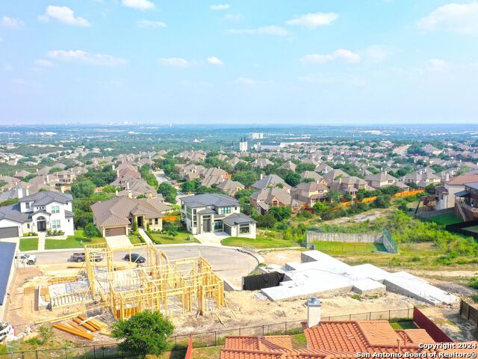
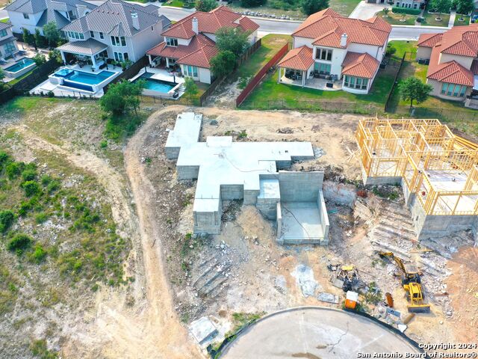
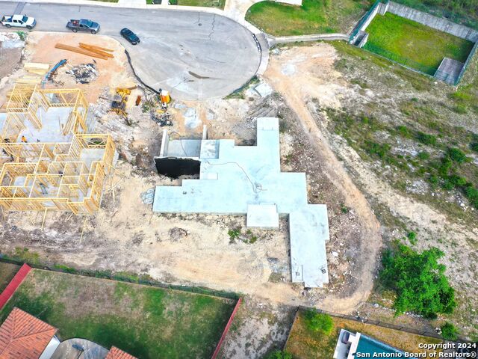
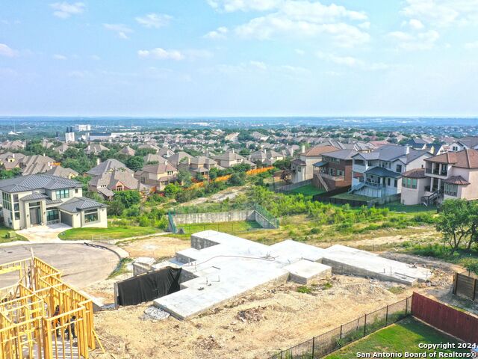
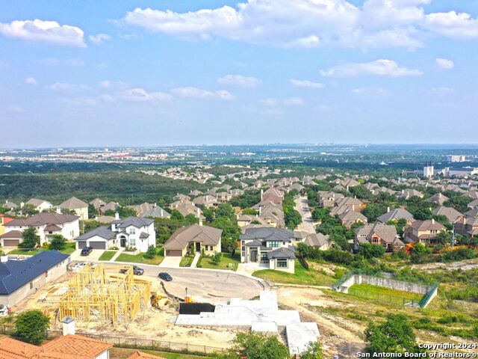
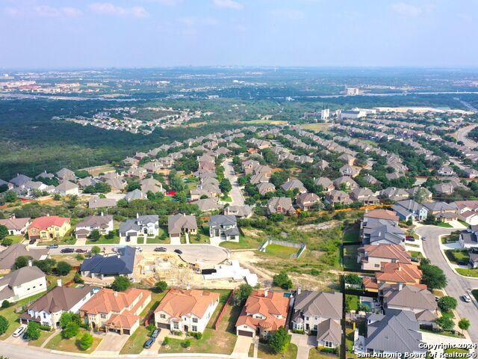
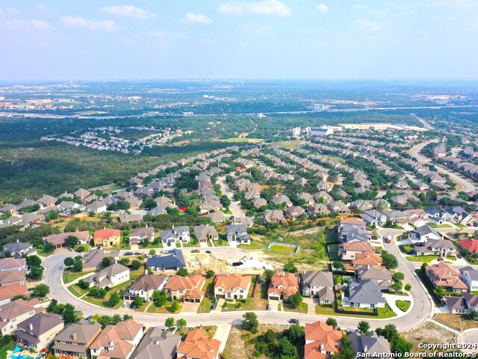
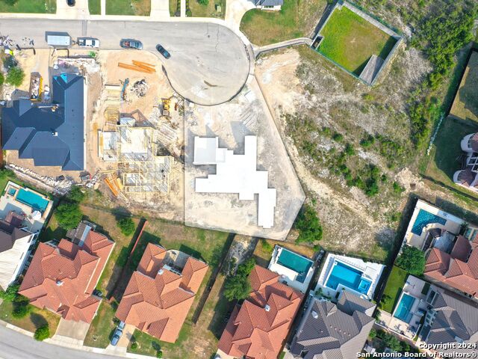
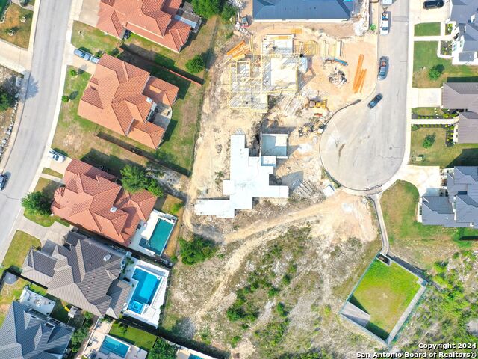
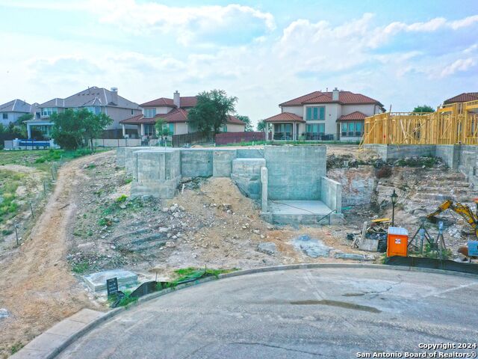
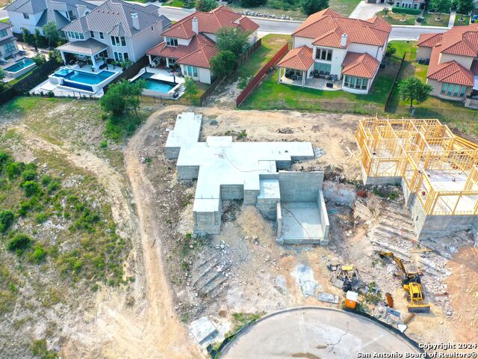
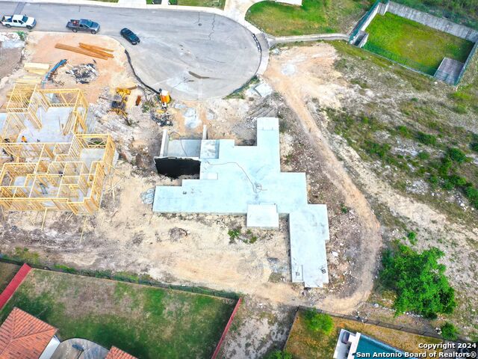
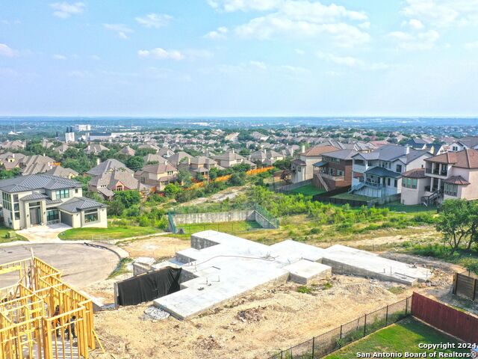
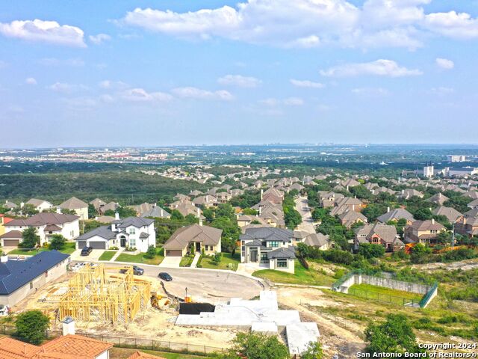
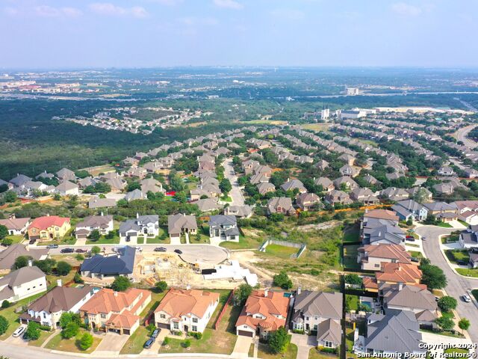
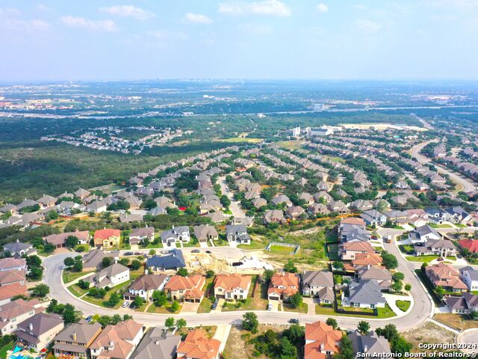
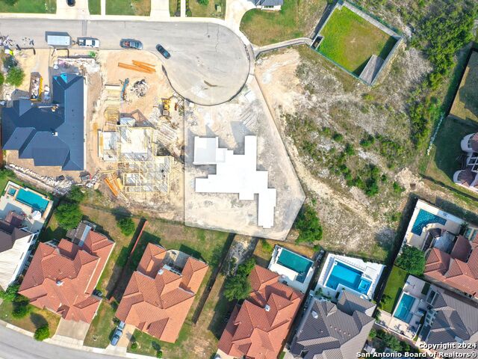
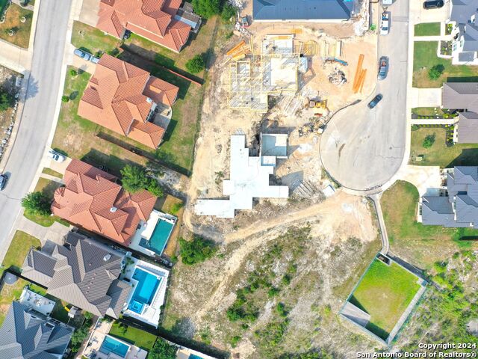
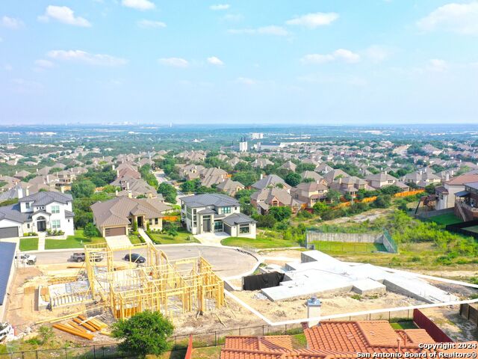
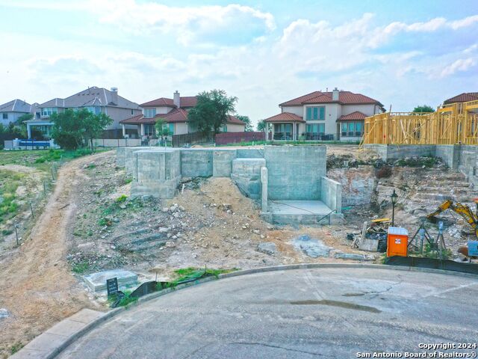
- MLS#: 1765835 ( Single Residential )
- Street Address: 8206 Sierra Hermosa
- Viewed: 74
- Price: $799,000
- Price sqft: $307
- Waterfront: No
- Year Built: 2024
- Bldg sqft: 2599
- Bedrooms: 3
- Total Baths: 3
- Full Baths: 2
- 1/2 Baths: 1
- Garage / Parking Spaces: 2
- Days On Market: 226
- Additional Information
- County: BEXAR
- City: San Antonio
- Zipcode: 78255
- Subdivision: Vistas At Sonoma
- District: North East I.S.D
- Elementary School: Monroe May
- Middle School: Hector Garcia
- High School: Louis D Brandeis
- Provided by: Kuper Sotheby's Int'l Realty
- Contact: Laura Dippel
- (210) 413-1998

- DMCA Notice
-
DescriptionEncounter luxury in the modern and open design in Vistas de Sonoma Home. Dramatic views from atop the hill await in this single floor 3 bedroom and 2.5 bathrooms. Total . Grand foyer entry with 14" foot ceilings, wet bar in the main living area. Chef kitchen 10" ft island, gas stove, quartz countertops,, irrigation system, 2 car garage, and a 20x20 bonus room above the garage has been added to the original floor plan. Make this one be yours.
Features
Possible Terms
- Conventional
- VA
- Cash
Accessibility
- Int Door Opening 32"+
- Ext Door Opening 36"+
- Hallways 42" Wide
- Doors w/Lever Handles
Air Conditioning
- One Central
Block
- 16
Builder Name
- Jorden Corporation
Construction
- New
Contract
- Exclusive Right To Sell
Days On Market
- 201
Dom
- 201
Elementary School
- Monroe May
Energy Efficiency
- 13-15 SEER AX
- Programmable Thermostat
- 12"+ Attic Insulation
- Double Pane Windows
- Energy Star Appliances
- Radiant Barrier
- High Efficiency Water Heater
- Ceiling Fans
Exterior Features
- Stone/Rock
- Stucco
Fireplace
- Not Applicable
Floor
- Ceramic Tile
- Vinyl
Foundation
- Slab
Garage Parking
- Two Car Garage
- Attached
Heating
- Central
- 1 Unit
Heating Fuel
- Electric
High School
- Louis D Brandeis
Home Owners Association Fee
- 850
Home Owners Association Frequency
- Annually
Home Owners Association Mandatory
- Mandatory
Home Owners Association Name
- VILLAS A SONOMA HOME OWNERS ASSOCIATION
Inclusions
- Ceiling Fans
- Chandelier
- Washer Connection
- Dryer Connection
- Built-In Oven
- Self-Cleaning Oven
- Microwave Oven
- Stove/Range
- Gas Cooking
- Disposal
- Dishwasher
- Wet Bar
- Smoke Alarm
- Electric Water Heater
- Garage Door Opener
- Solid Counter Tops
- Double Ovens
- Carbon Monoxide Detector
Instdir
- From Loop 1604 W
- exit Kyle Seale Parkway. Turn north onto Kyle Seale Parkway to Community
Interior Features
- One Living Area
- Liv/Din Combo
- Island Kitchen
- Walk-In Pantry
- High Ceilings
- Open Floor Plan
- Skylights
- High Speed Internet
- Laundry Main Level
- Attic - Access only
- Attic - Pull Down Stairs
- Attic - Radiant Barrier Decking
Kitchen Length
- 15
Legal Desc Lot
- 30
Legal Description
- CB 4547B (Vistas at Sonoma) Block 16 Lot 30
Lot Description
- Cul-de-Sac/Dead End
- City View
Lot Improvements
- Street Paved
- Curbs
- Sidewalks
Middle School
- Hector Garcia
Miscellaneous
- Under Construction
Multiple HOA
- No
Neighborhood Amenities
- Other - See Remarks
Owner Lrealreb
- No
Ph To Show
- 210-222-2227
Possession
- Closing/Funding
Property Type
- Single Residential
Roof
- Metal
School District
- North East I.S.D
Source Sqft
- Bldr Plans
Style
- One Story
- Split Level
- Contemporary
Total Tax
- 2886.44
Views
- 74
Water/Sewer
- City
Window Coverings
- All Remain
Year Built
- 2024
Property Location and Similar Properties


