
- Michaela Aden, ABR,MRP,PSA,REALTOR ®,e-PRO
- Premier Realty Group
- Mobile: 210.859.3251
- Mobile: 210.859.3251
- Mobile: 210.859.3251
- michaela3251@gmail.com
Property Photos
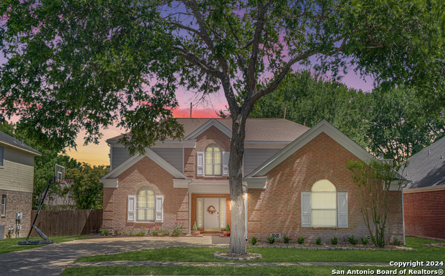

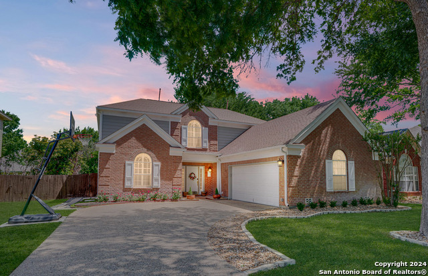
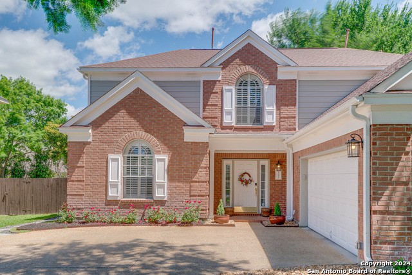
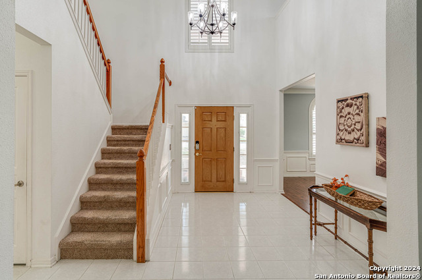

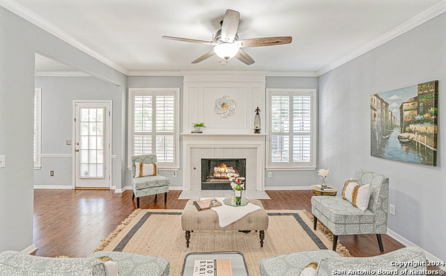
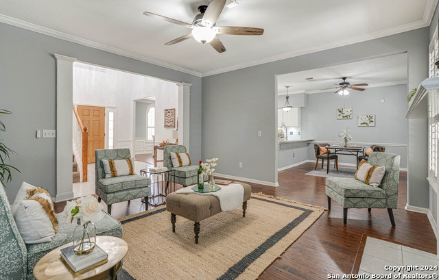
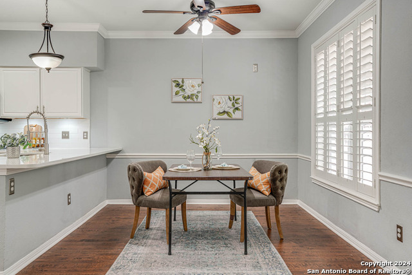
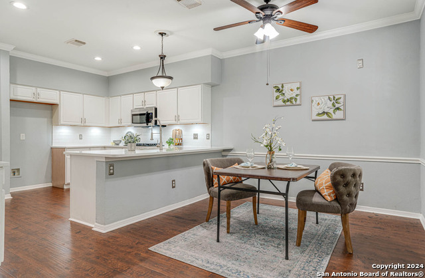
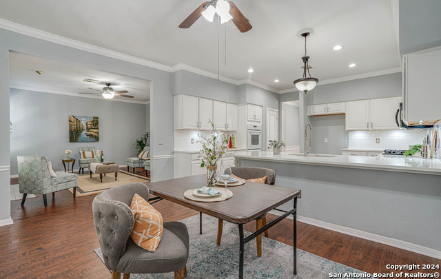
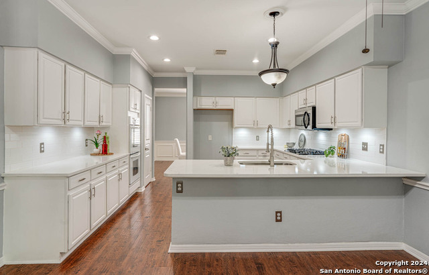
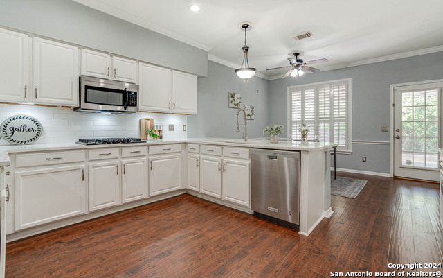

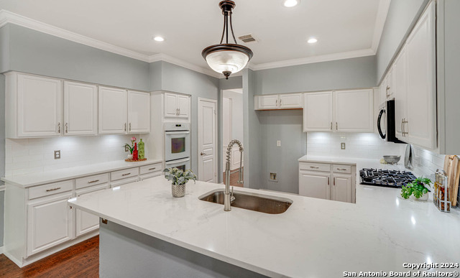
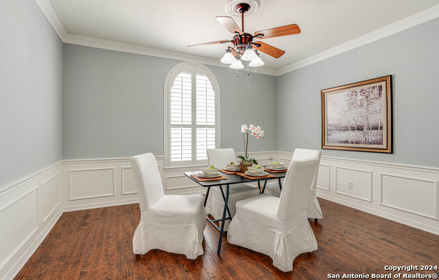
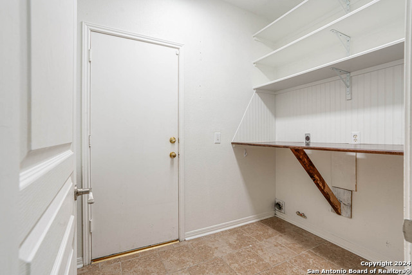

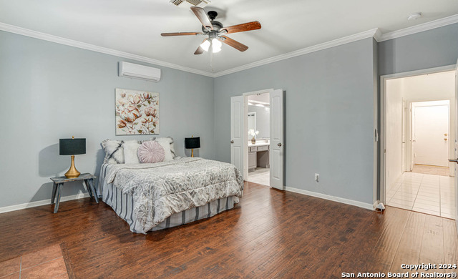

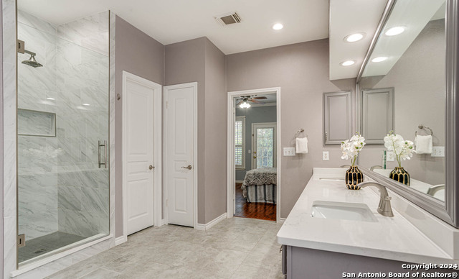
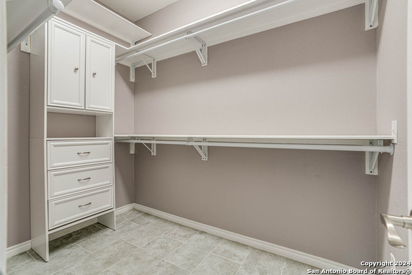
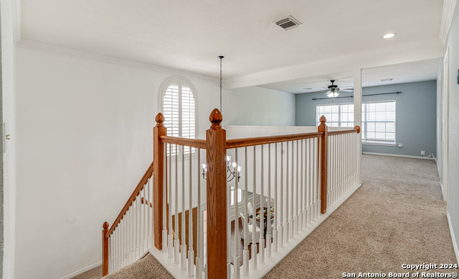
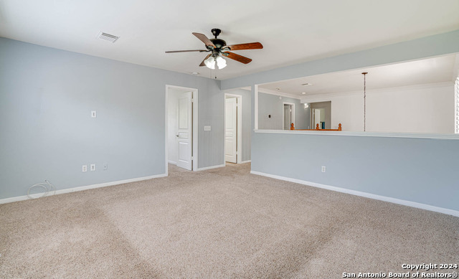
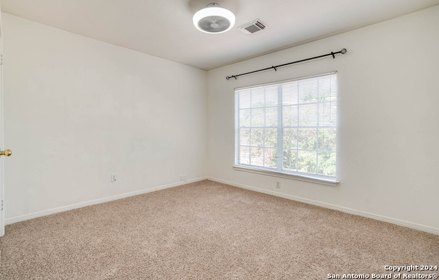
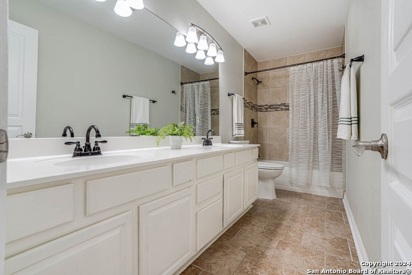
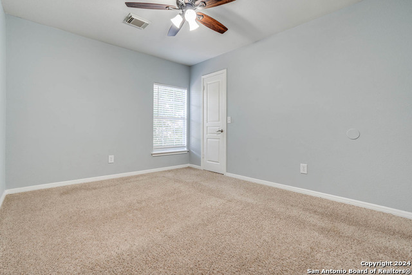
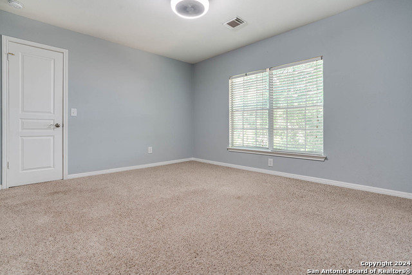
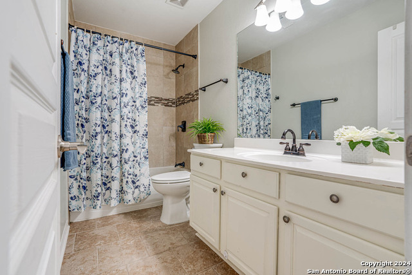
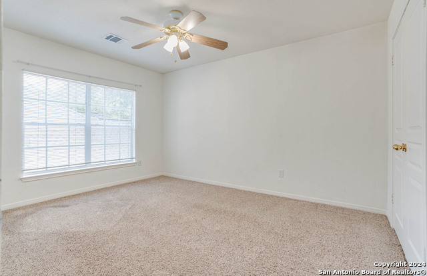
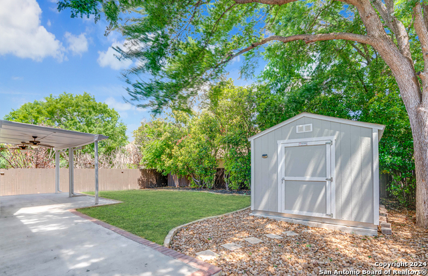
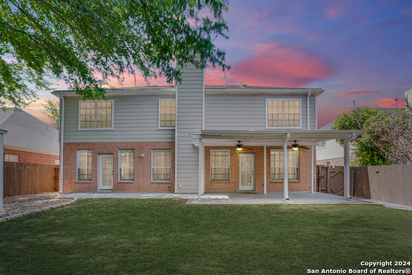
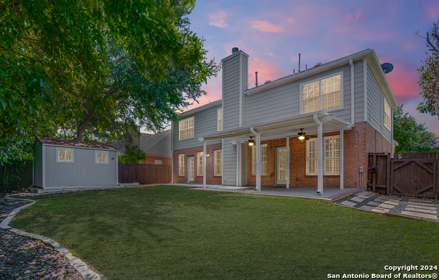
Reduced
- MLS#: 1765650 ( Single Residential )
- Street Address: 13322 Orchard Ridge
- Viewed: 38
- Price: $514,500
- Price sqft: $187
- Waterfront: No
- Year Built: 1996
- Bldg sqft: 2753
- Bedrooms: 5
- Total Baths: 4
- Full Baths: 3
- 1/2 Baths: 1
- Garage / Parking Spaces: 2
- Days On Market: 272
- Additional Information
- County: BEXAR
- City: San Antonio
- Zipcode: 78231
- Subdivision: Summerfield
- District: North East I.S.D
- Elementary School: Oak Meadow
- Middle School: Jackson
- High School: Churchill
- Provided by: Keller Williams Legacy
- Contact: Judith Rodriguez
- (210) 744-1404

- DMCA Notice
-
DescriptionBest Buy in Summerfield! Texas sized home ! 5 spacious bedrooms,3.5 bathrooms, and 2 living areas! Home is welcoming and filled with natural light! Designer colors throughout. Kitchen has been updated with beautiful quartz countertops and offers both abundant prep space and a breakfast bar! Family room features a stunning fireplace! Primary bedroom is downstairs with outside access to a covered patio perfect for morning coffee or summertime grilling. Sellers have created a hotel like experience with additional cooling element. Primary bath has been tastefully updated and the closet enhanced with built in organization. Upstairs is a flexible loft space as well as 4 large secondary bedrooms! AC and water heater recently replaced! Additional attic access with storage above garage space! New 12x10 shed! Neighborhood amenities include Olympic sized pool (neighborhood swim team), basketball, pickleball, playground, and clubhouse! Guard gated entry! Access to Salado Creek greenway with recreational spots as well as walking/biking trails! Easy access to restaurants, shopping , and Hardberger Park! Close highways provide a convenient commute!
Features
Possible Terms
- Conventional
- FHA
- VA
- TX Vet
- Cash
- 100% Financing
Air Conditioning
- One Central
Apprx Age
- 28
Builder Name
- Unknown
Construction
- Pre-Owned
Contract
- Exclusive Right To Sell
Days On Market
- 259
Dom
- 259
Elementary School
- Oak Meadow
Exterior Features
- Brick
Fireplace
- One
- Family Room
Floor
- Carpeting
- Ceramic Tile
- Wood
Foundation
- Slab
Garage Parking
- Two Car Garage
- Attached
- Side Entry
- Oversized
Heating
- Central
Heating Fuel
- Natural Gas
High School
- Churchill
Home Owners Association Fee
- 481.12
Home Owners Association Frequency
- Quarterly
Home Owners Association Mandatory
- Mandatory
Home Owners Association Name
- SUMMERFIELD HOA
Inclusions
- Ceiling Fans
- Chandelier
- Washer Connection
- Dryer Connection
- Self-Cleaning Oven
- Microwave Oven
- Disposal
- Dishwasher
- Ice Maker Connection
- Water Softener (owned)
- Pre-Wired for Security
- Gas Water Heater
- Plumb for Water Softener
- Smooth Cooktop
- Solid Counter Tops
- Double Ovens
Instdir
- Military to Fairfield Bend. Take the circle around to Orchard Ridge and make a right. Home is on the left.
Interior Features
- Two Living Area
- Separate Dining Room
- Eat-In Kitchen
- Two Eating Areas
- Island Kitchen
- Breakfast Bar
- Loft
- Utility Room Inside
- High Ceilings
- Open Floor Plan
- Cable TV Available
- High Speed Internet
- Laundry Lower Level
- Laundry Room
Kitchen Length
- 14
Legal Desc Lot
- 71
Legal Description
- NCB 17122 BLK 2 LOT 71 VOELCKER RANCH UT-3B P.U.D.
Middle School
- Jackson
Multiple HOA
- No
Neighborhood Amenities
- Controlled Access
- Pool
- Tennis
- Clubhouse
- Park/Playground
- Jogging Trails
- Bike Trails
- Guarded Access
Occupancy
- Owner
Owner Lrealreb
- No
Ph To Show
- 210-222-2227
Possession
- Closing/Funding
Property Type
- Single Residential
Roof
- Composition
School District
- North East I.S.D
Source Sqft
- Appsl Dist
Style
- Two Story
Total Tax
- 10138
Views
- 38
Water/Sewer
- Water System
- Sewer System
Window Coverings
- Some Remain
Year Built
- 1996
Property Location and Similar Properties


