
- Michaela Aden, ABR,MRP,PSA,REALTOR ®,e-PRO
- Premier Realty Group
- Mobile: 210.859.3251
- Mobile: 210.859.3251
- Mobile: 210.859.3251
- michaela3251@gmail.com
Property Photos
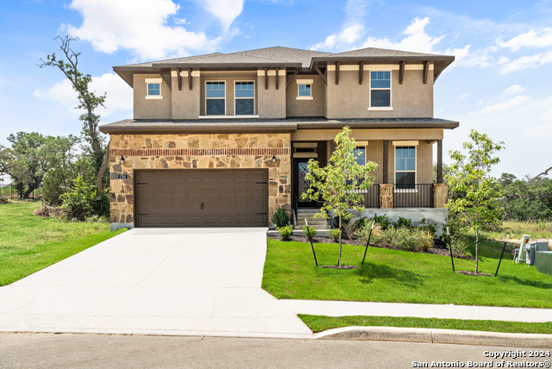

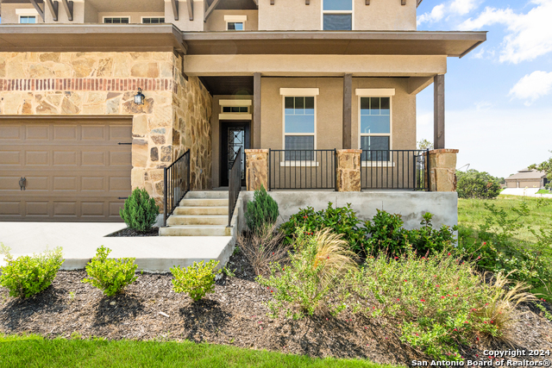
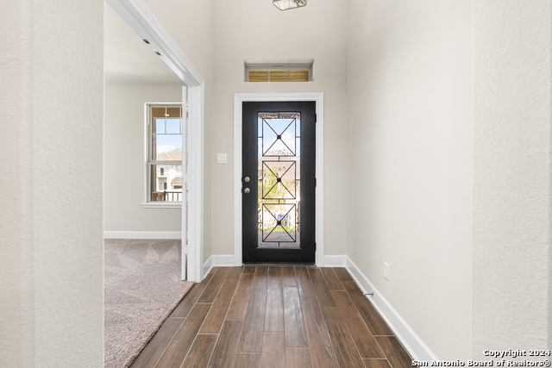
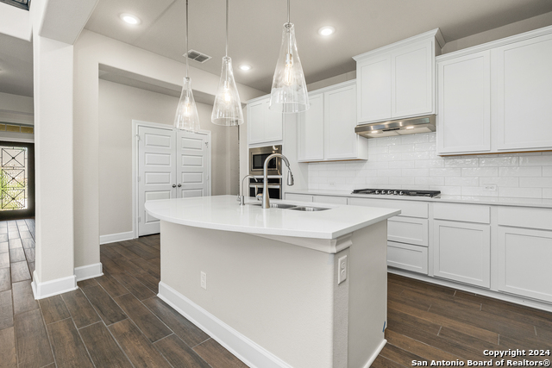
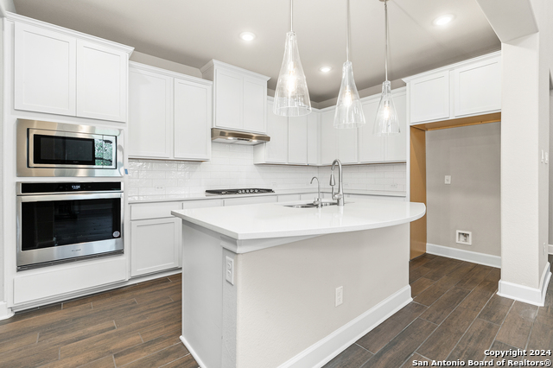
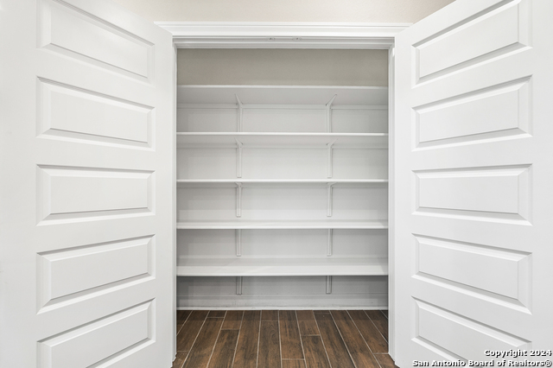
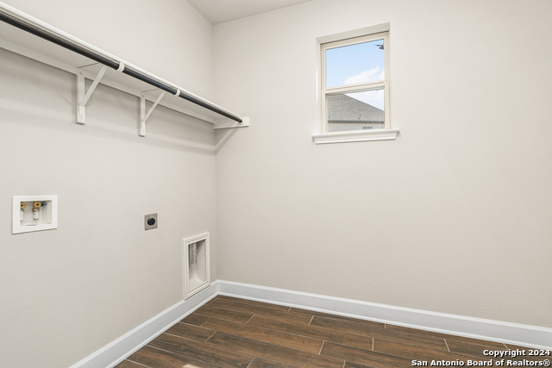
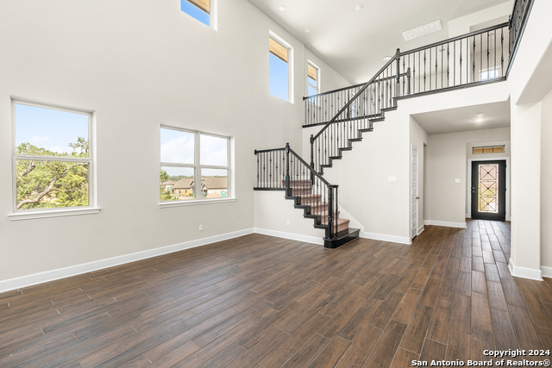
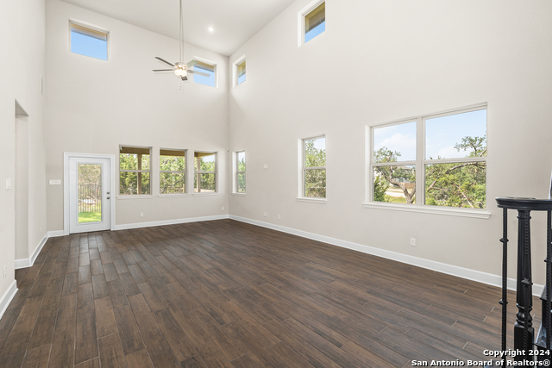
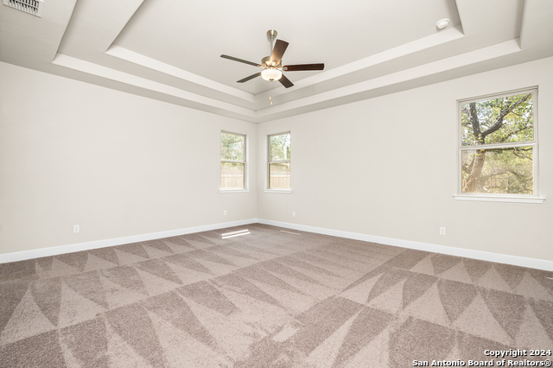
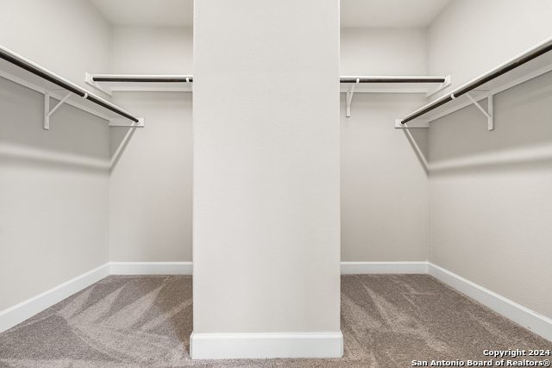
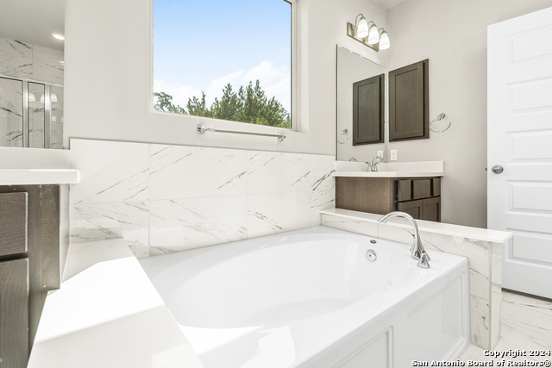
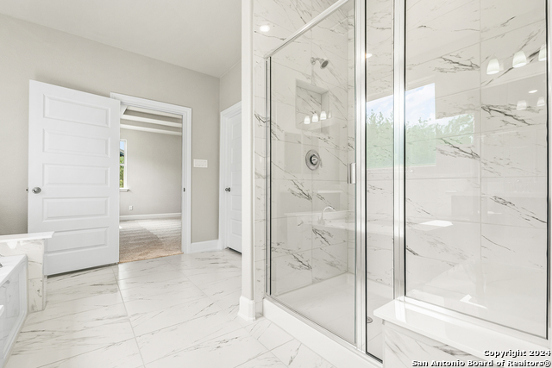
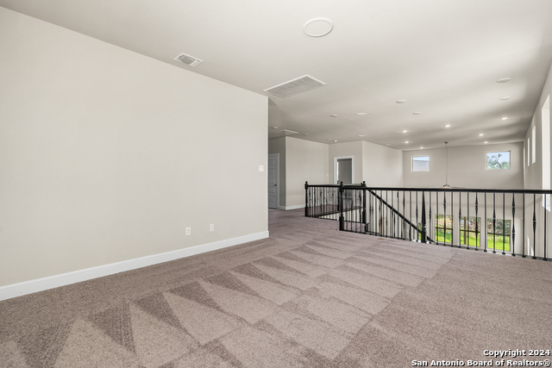
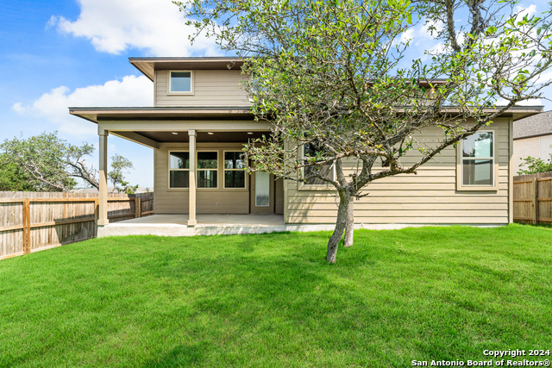
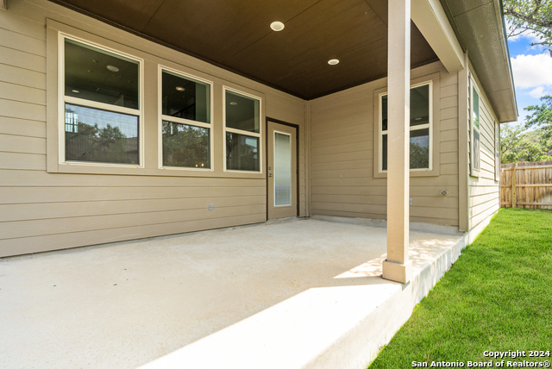
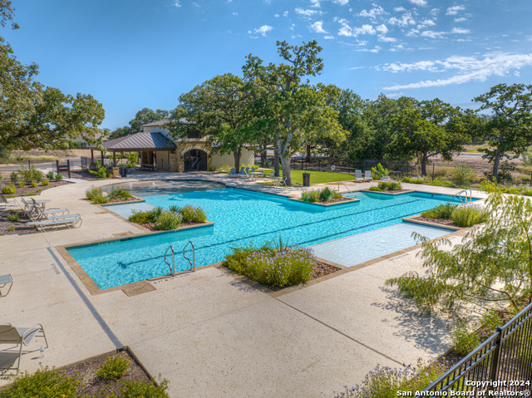
- MLS#: 1765095 ( Single Residential )
- Street Address: 1741 Durham Park
- Viewed: 26
- Price: $539,750
- Price sqft: $168
- Waterfront: No
- Year Built: 2023
- Bldg sqft: 3204
- Bedrooms: 4
- Total Baths: 4
- Full Baths: 3
- 1/2 Baths: 1
- Garage / Parking Spaces: 2
- Days On Market: 260
- Additional Information
- County: COMAL
- City: Bulverde
- Zipcode: 78163
- Subdivision: Ventana
- District: Comal
- Elementary School: Rahe Bulverde Elementary
- Middle School: Spring Branch
- High School: Smithson Valley
- Provided by: Vortex Realty
- Contact: Jennifer Brearley
- (210) 313-3089

- DMCA Notice
-
DescriptionAsk builder about FLEX CASH incentives. MOVE IN READY two story home features 4 bedrooms, 3.5 baths, a 2 car garage, high ceilings, large windows and lots of natural light. The home has an upgraded 8' entry door, a study with double French doors. Kitchen ready for entertaining features white Shaker style cabinets, subway tile backsplash, white Vicostone quartz countertops, modern upgraded pendant lights above kitchen island, built in stainless Steele Whirlpool appliances and a gas cooktop. Master bedroom located downstairs features high ceilings, oversized closet, his and hers vanities, soaking tub and walk in shower equipped with niche and bench. The Ventana community includes a pool and rec center. Comal ISD schools.
Features
Possible Terms
- Conventional
- FHA
- VA
- Cash
Air Conditioning
- One Central
Block
- 24
Builder Name
- Texas Homes
Construction
- New
Contract
- Exclusive Right To Sell
Days On Market
- 244
Currently Being Leased
- No
Dom
- 244
Elementary School
- Rahe Bulverde Elementary
Energy Efficiency
- 13-15 SEER AX
- Programmable Thermostat
- Double Pane Windows
- Energy Star Appliances
- Radiant Barrier
- Low E Windows
- Ceiling Fans
Exterior Features
- 4 Sides Masonry
- Stone/Rock
- Stucco
Fireplace
- Not Applicable
Floor
- Carpeting
- Ceramic Tile
Foundation
- Slab
Garage Parking
- Two Car Garage
Green Certifications
- HERS Rated
Green Features
- Low Flow Commode
Heating
- Central
Heating Fuel
- Electric
High School
- Smithson Valley
Home Owners Association Fee
- 600
Home Owners Association Frequency
- Annually
Home Owners Association Mandatory
- Mandatory
Home Owners Association Name
- VENTANA HOA
Inclusions
- Ceiling Fans
- Washer Connection
- Dryer Connection
- Cook Top
- Built-In Oven
- Self-Cleaning Oven
- Microwave Oven
- Gas Cooking
- Disposal
- Dishwasher
- Ice Maker Connection
- Smoke Alarm
- Pre-Wired for Security
- Garage Door Opener
- Solid Counter Tops
- Custom Cabinets
Instdir
- Take HWY 281 go West on HWY 46
- right onto Lobo Park
- lefto on Blenheim Park stop at Texas Homes Sales Office.
Interior Features
- Two Living Area
- Eat-In Kitchen
- Island Kitchen
- Breakfast Bar
- Walk-In Pantry
- Study/Library
- Game Room
- Utility Room Inside
- High Ceilings
- Open Floor Plan
- Cable TV Available
- High Speed Internet
- Laundry Main Level
- Walk in Closets
Kitchen Length
- 15
Legal Description
- PARK VILLAGE 6
- BLOCK 24
- LOT 7
Middle School
- Spring Branch
Miscellaneous
- Builder 10-Year Warranty
Multiple HOA
- No
Neighborhood Amenities
- Pool
- Clubhouse
Occupancy
- Vacant
Owner Lrealreb
- No
Ph To Show
- 210-367-3498
Possession
- Closing/Funding
Property Type
- Single Residential
Recent Rehab
- No
Roof
- Composition
School District
- Comal
Source Sqft
- Bldr Plans
Style
- Two Story
Utility Supplier Elec
- CPS
Utility Supplier Sewer
- TX Water Co.
Utility Supplier Water
- TX Water Co.
Views
- 26
Water/Sewer
- Water System
Window Coverings
- None Remain
Year Built
- 2023
Property Location and Similar Properties


