
- Michaela Aden, ABR,MRP,PSA,REALTOR ®,e-PRO
- Premier Realty Group
- Mobile: 210.859.3251
- Mobile: 210.859.3251
- Mobile: 210.859.3251
- michaela3251@gmail.com
Property Photos
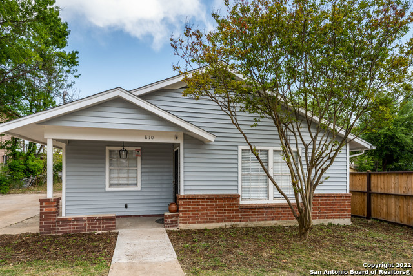

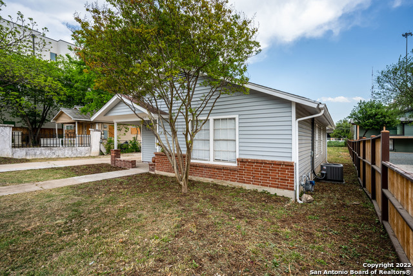
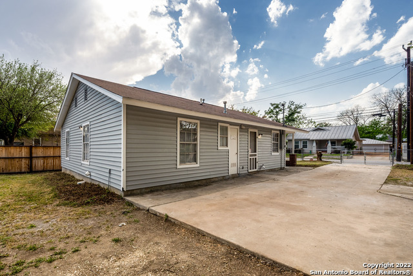
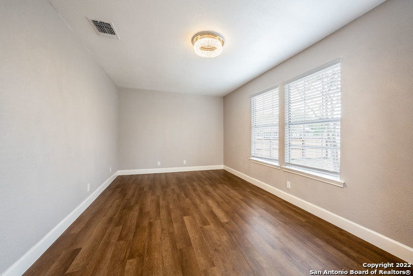
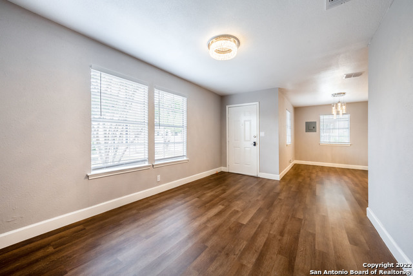
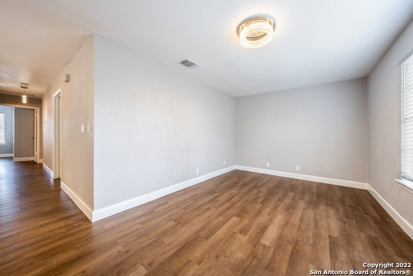
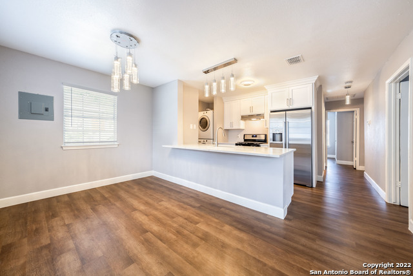
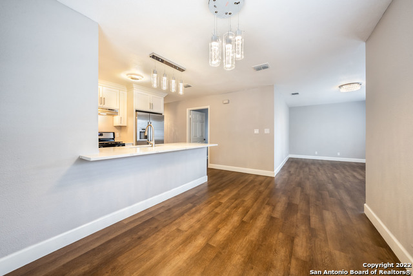
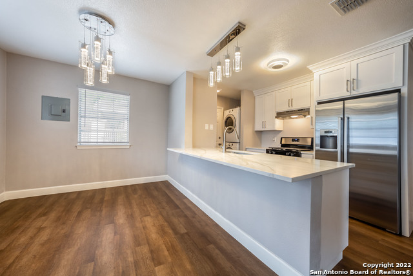
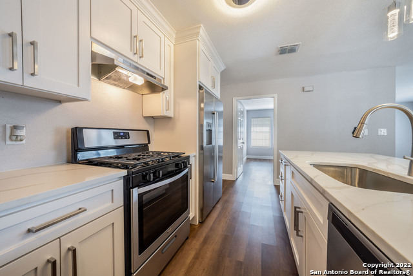
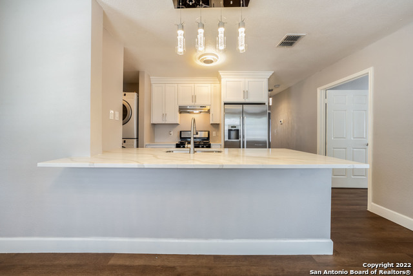
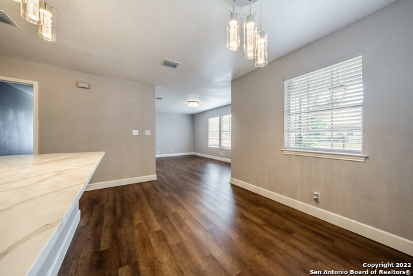
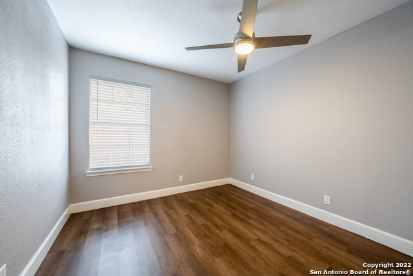
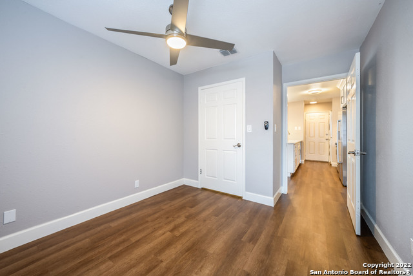
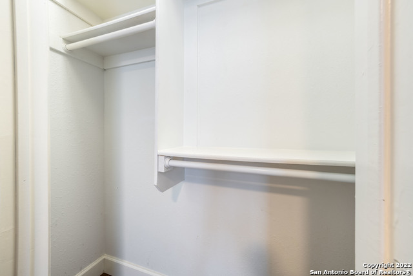
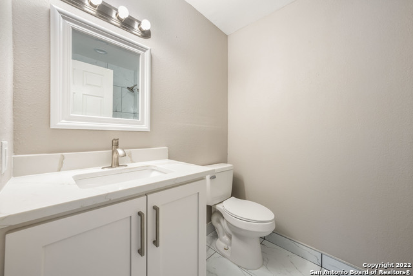
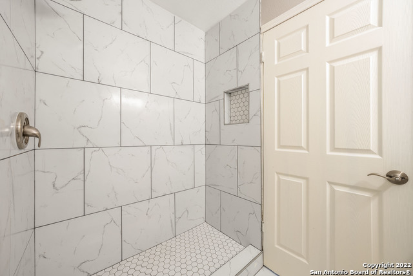
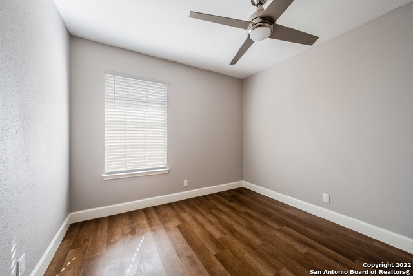
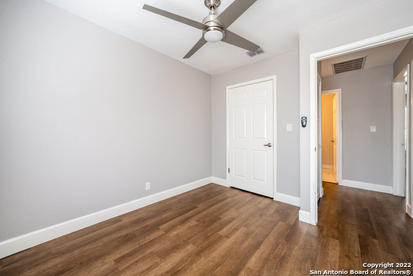
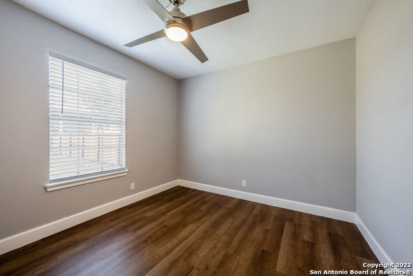
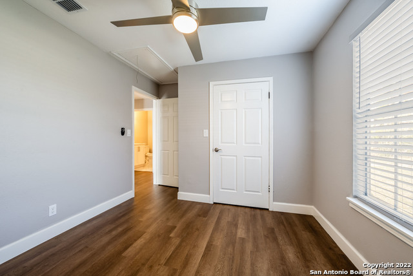
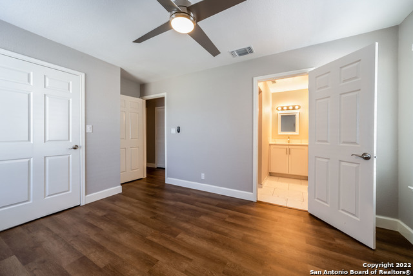
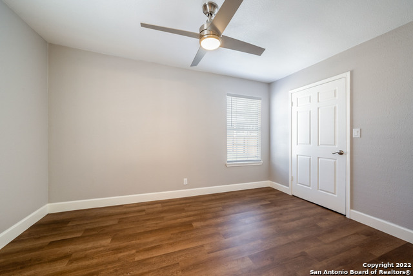
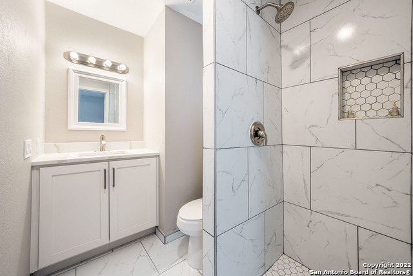
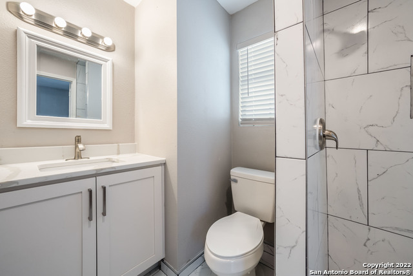
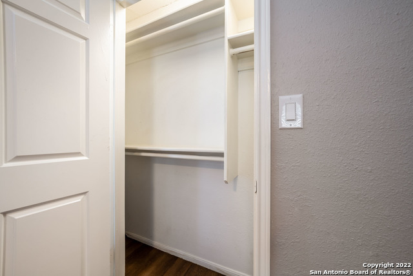
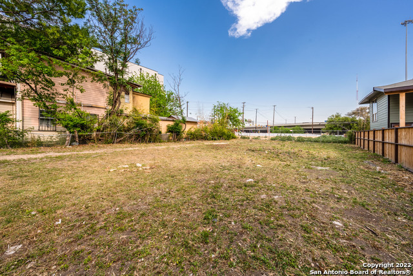
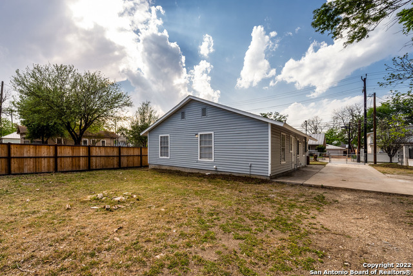
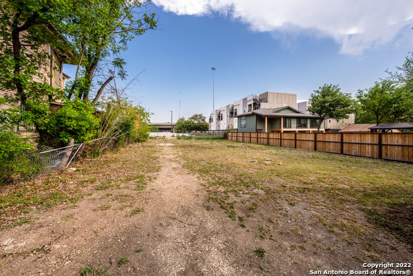
- MLS#: 1764719 ( Single Residential )
- Street Address: 810 Euclid Ave E
- Viewed: 52
- Price: $484,999
- Price sqft: $421
- Waterfront: No
- Year Built: 1991
- Bldg sqft: 1152
- Bedrooms: 4
- Total Baths: 2
- Full Baths: 2
- Garage / Parking Spaces: 1
- Days On Market: 258
- Additional Information
- County: BEXAR
- City: San Antonio
- Zipcode: 78212
- Subdivision: Tobin Hill
- District: San Antonio I.S.D.
- Elementary School: Beacon Hill
- Middle School: Call District
- High School: Edison
- Provided by: Thousandfold Realty, LLC
- Contact: Maricela Trujillo
- (210) 277-9327

- DMCA Notice
-
DescriptionLocation, Location, Location. Downtown with .21 of an acre lot. 4 bd/ 2bth Beautifully Remodeled one story home walking distance to the Pearl and minutes away from Downtown San Antonio. Open Floor Plan with island kitchen and appliances included: Stove, Refrigerator, dishwasher, stackable washer/dryer. Chain link fence in front/sides and privacy fence at rear, including parking pad that is big enough to park 4 vehicles. NO Carpet, laminate wood flooring through out home, ceramic tile in bathrooms. Currently leased for $2200 a month, lease term ends December 31,2025. Showings require 48 hr notice.
Features
Possible Terms
- Conventional
- FHA
- VA
- Cash
Accessibility
- No Carpet
- Near Bus Line
- Level Lot
- First Floor Bath
- Full Bath/Bed on 1st Flr
- First Floor Bedroom
Air Conditioning
- One Central
Apprx Age
- 33
Builder Name
- Unknown
Construction
- Pre-Owned
Contract
- Exclusive Right To Sell
Days On Market
- 614
Currently Being Leased
- Yes
Dom
- 246
Elementary School
- Beacon Hill
Exterior Features
- Brick
- Cement Fiber
Fireplace
- Not Applicable
Floor
- Ceramic Tile
- Laminate
Foundation
- Slab
Garage Parking
- None/Not Applicable
Heating
- Central
Heating Fuel
- Electric
High School
- Edison
Home Owners Association Mandatory
- None
Inclusions
- Ceiling Fans
- Chandelier
- Washer Connection
- Dryer Connection
- Washer
- Dryer
- Self-Cleaning Oven
- Stove/Range
- Refrigerator
- Disposal
- Dishwasher
- Ice Maker Connection
- Smoke Alarm
- Electric Water Heater
- Solid Counter Tops
Instdir
- N. St. Mary's St.
Interior Features
- One Living Area
- Liv/Din Combo
- Island Kitchen
- Utility Room Inside
- 1st Floor Lvl/No Steps
- Open Floor Plan
- All Bedrooms Downstairs
- Laundry Main Level
Kitchen Length
- 12
Legal Description
- NCB 829 BLK 3 LOT 5
Lot Description
- City View
- Level
Lot Dimensions
- 57x168
Lot Improvements
- Street Paved
- Curbs
- Sidewalks
- City Street
Middle School
- Call District
Miscellaneous
- City Bus
Neighborhood Amenities
- Bike Trails
Occupancy
- Tenant
Owner Lrealreb
- No
Ph To Show
- 210-222-2227
Possession
- Closing/Funding
Property Type
- Single Residential
Recent Rehab
- Yes
Roof
- Composition
School District
- San Antonio I.S.D.
Source Sqft
- Appsl Dist
Style
- One Story
Total Tax
- 7724.91
Utility Supplier Elec
- CPS
Utility Supplier Gas
- CPS
Utility Supplier Grbge
- CPS
Utility Supplier Sewer
- SAWS
Utility Supplier Water
- SAWS
Views
- 52
Water/Sewer
- Water System
- Sewer System
Window Coverings
- All Remain
Year Built
- 1991
Property Location and Similar Properties


