
- Michaela Aden, ABR,MRP,PSA,REALTOR ®,e-PRO
- Premier Realty Group
- Mobile: 210.859.3251
- Mobile: 210.859.3251
- Mobile: 210.859.3251
- michaela3251@gmail.com
Property Photos
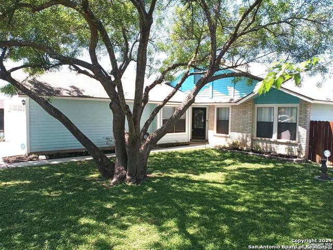

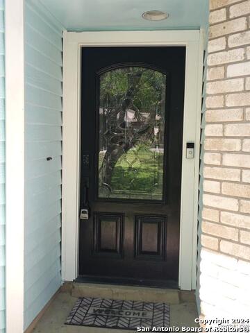
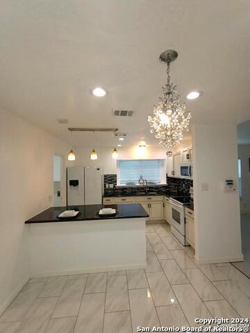
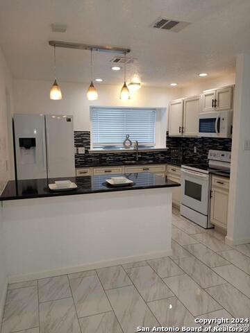
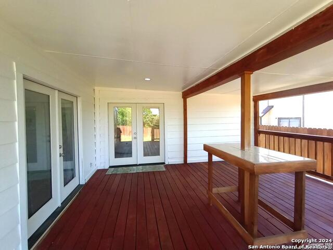
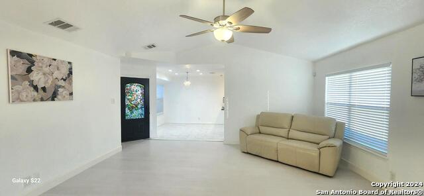
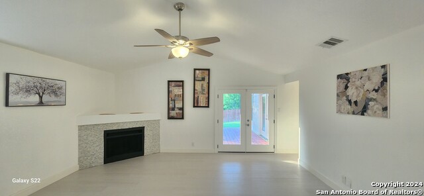
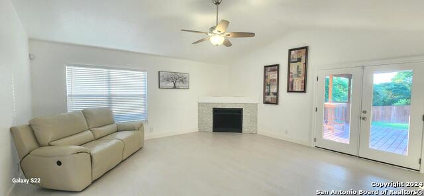
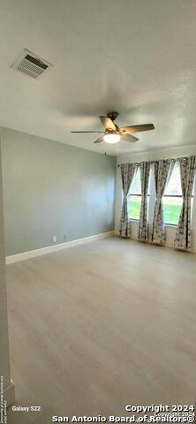
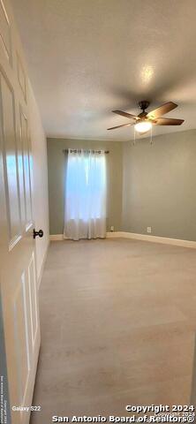
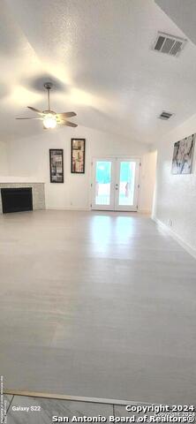
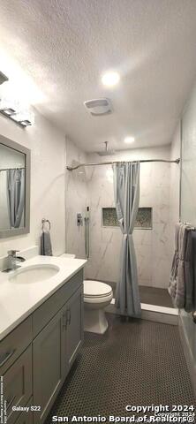
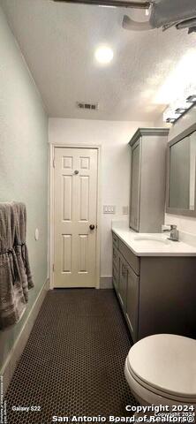
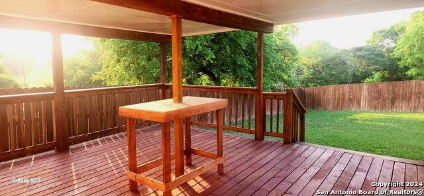
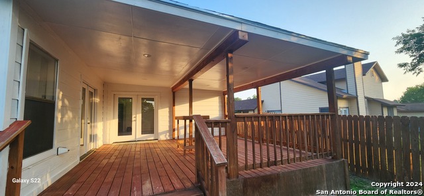
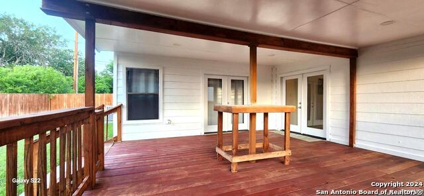
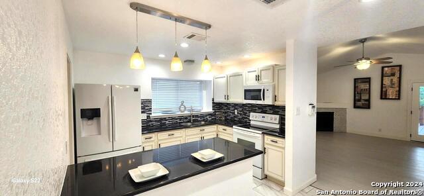
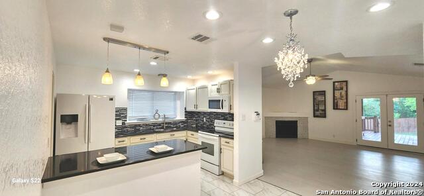
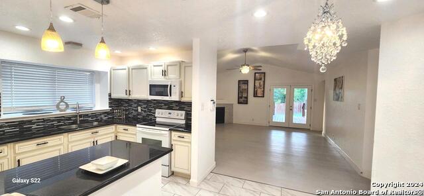
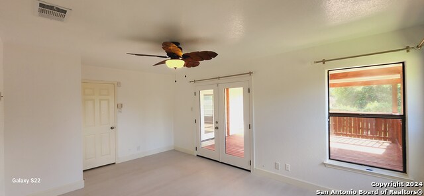
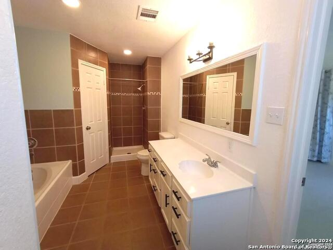
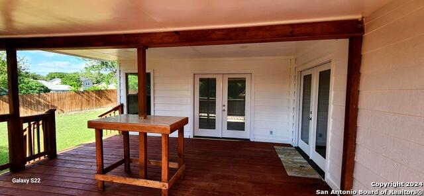
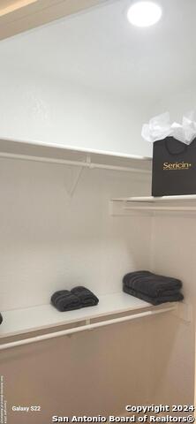
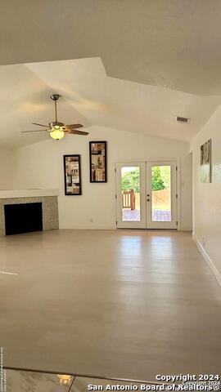
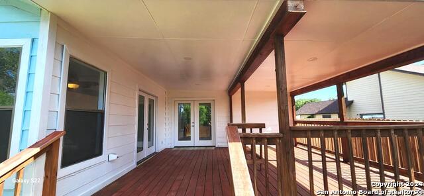
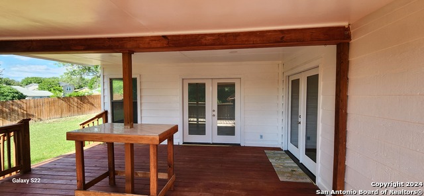
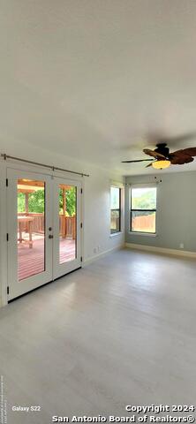
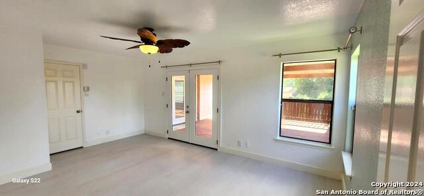
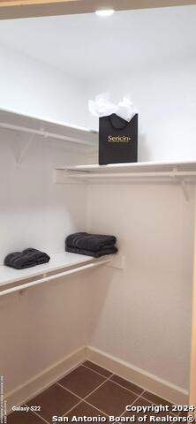
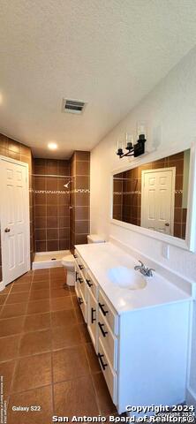
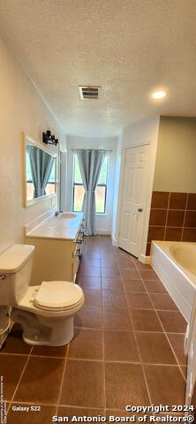
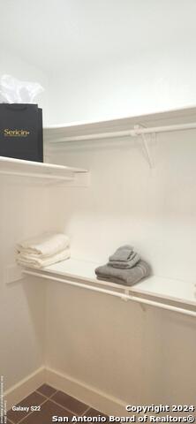
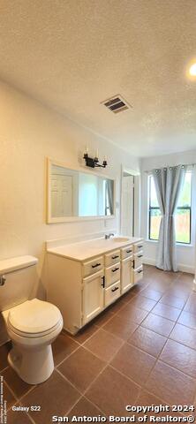
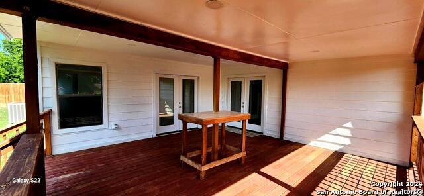
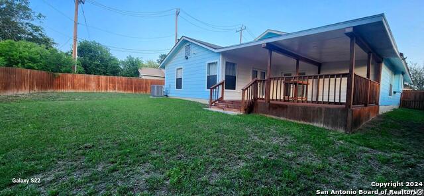
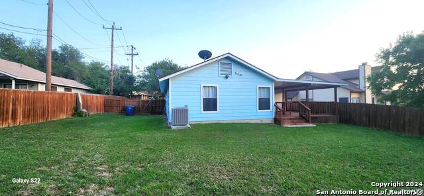
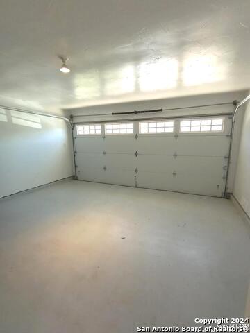
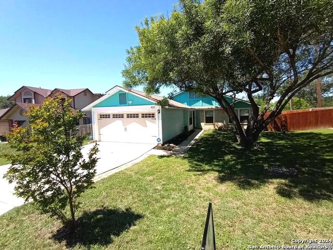
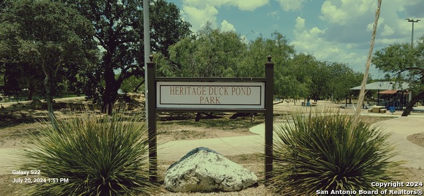
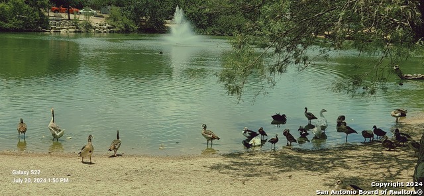
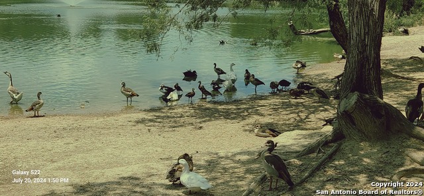
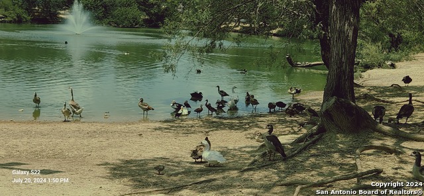
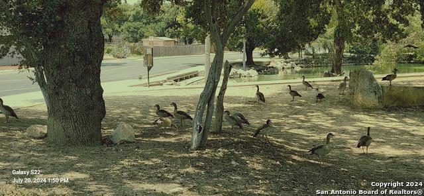
- MLS#: 1764680 ( Single Residential )
- Street Address: 431 Saddlebrook Dr
- Viewed: 46
- Price: $259,000
- Price sqft: $182
- Waterfront: No
- Year Built: 1985
- Bldg sqft: 1422
- Bedrooms: 3
- Total Baths: 2
- Full Baths: 2
- Garage / Parking Spaces: 2
- Days On Market: 304
- Additional Information
- County: BEXAR
- City: San Antonio
- Zipcode: 78245
- Subdivision: Heritage Farm S I
- District: Northside
- Elementary School: Call District
- Middle School: Call District
- High School: Call District
- Provided by: Home Team of America
- Contact: Juanita Fitzpatrick
- (210) 833-3129

- DMCA Notice
-
DescriptionElegant Home with Spacious Layout and Modern Upgrades Welcome to your dream home! This stunning property boasts a well designed, open floor plan with high vaulted ceilings, making it a perfect blend of style and functionality. Updated Kitchen: Enjoy a chef's paradise with granite countertops, custom made cabinets featuring soft close technology, and a walk in pantry. Please note: the refrigerator does not convey. Seamless Indoor Outdoor Living: The living room opens effortlessly to a beautiful covered deck/patio with two access points, ideal for entertaining and relaxation. Generous Bedrooms: Spacious bedrooms await, including a luxurious primary suite with two walk in closets, a walk in shower, and a garden tub for added comfort. Expansive Backyard: A huge backyard with an easement beyond the back fence provides ample space for outdoor fun and future projects. Community Amenities: Take advantage of the nearby neighborhood duck pond park, just a short walk away. Convenient Location: Centrally located near major routes (410 & 151), SeaWorld, Lackland AFB, and various shopping and dining options. Please ensure accurate measurements for room sizes during your visit. Make this beautiful house your new home!
Features
Possible Terms
- Conventional
- FHA
- Cash
- Investors OK
Air Conditioning
- One Central
Apprx Age
- 39
Block
- 15
Builder Name
- UNK
Construction
- Pre-Owned
Contract
- Exclusive Right To Sell
Days On Market
- 247
Dom
- 247
Elementary School
- Call District
Exterior Features
- Brick
- Siding
Fireplace
- One
- Living Room
- Wood Burning
Floor
- Ceramic Tile
- Laminate
Foundation
- Slab
Garage Parking
- Two Car Garage
Heating
- Central
Heating Fuel
- Electric
High School
- Call District
Home Owners Association Mandatory
- None
Inclusions
- Ceiling Fans
- Chandelier
- Washer Connection
- Dryer Connection
Instdir
- MARBACH TO
Interior Features
- One Living Area
- Separate Dining Room
Kitchen Length
- 11
Legal Desc Lot
- 35
Legal Description
- NCB 15850 BLK 15 LOT 35 (LACKLAND CITY UT-189A) "HERITAGE NW
Lot Description
- Irregular
Lot Improvements
- Street Paved
- Curbs
- Sidewalks
- City Street
Middle School
- Call District
Neighborhood Amenities
- Controlled Access
- Park/Playground
Occupancy
- Vacant
Owner Lrealreb
- No
Ph To Show
- 2102222227
Possession
- Closing/Funding
Property Type
- Single Residential
Recent Rehab
- No
Roof
- Composition
School District
- Northside
Source Sqft
- Appsl Dist
Style
- One Story
Total Tax
- 5758
Utility Supplier Elec
- CPS
Utility Supplier Grbge
- CITY
Utility Supplier Sewer
- BEXAR MET
Utility Supplier Water
- BEXAR MET
Views
- 46
Water/Sewer
- Water System
Window Coverings
- Some Remain
Year Built
- 1985
Property Location and Similar Properties


