
- Michaela Aden, ABR,MRP,PSA,REALTOR ®,e-PRO
- Premier Realty Group
- Mobile: 210.859.3251
- Mobile: 210.859.3251
- Mobile: 210.859.3251
- michaela3251@gmail.com
Property Photos
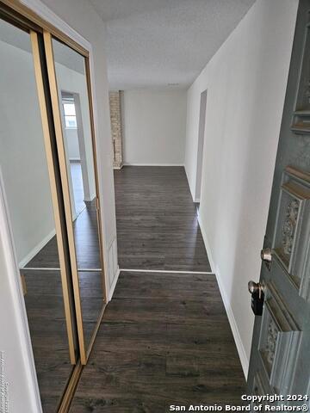

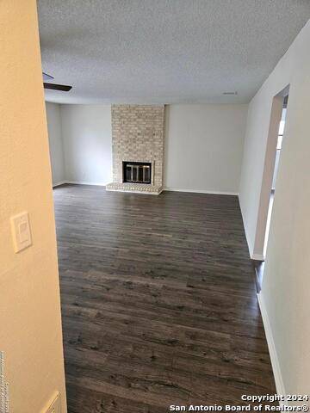
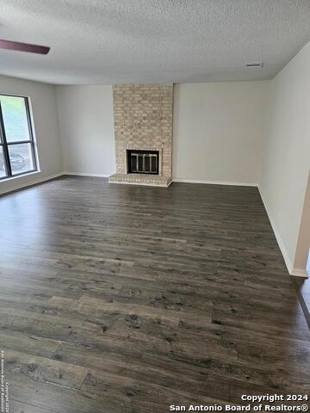
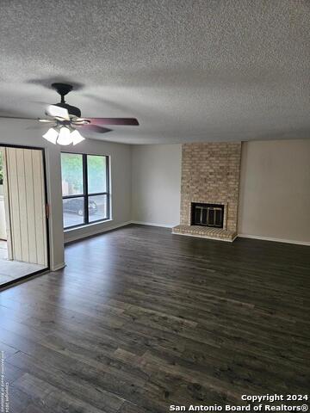
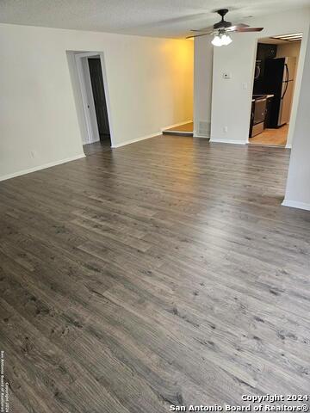
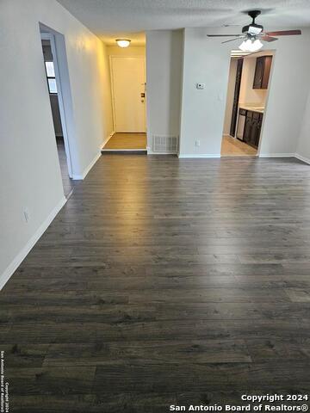
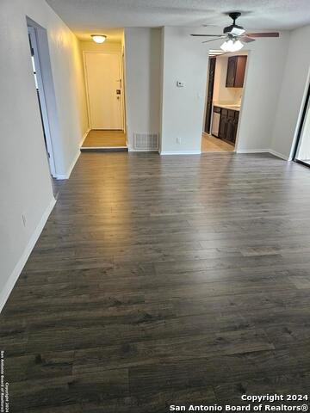
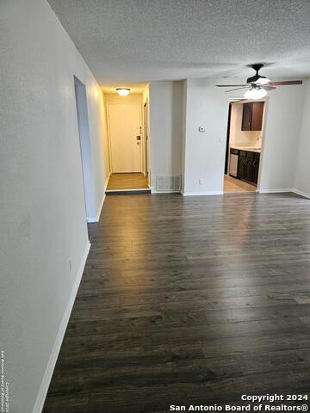
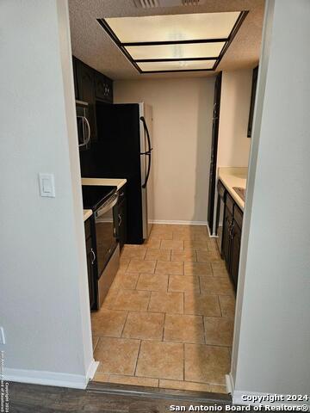
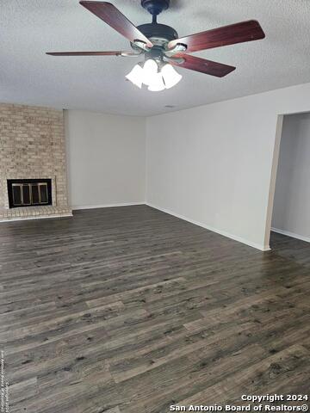
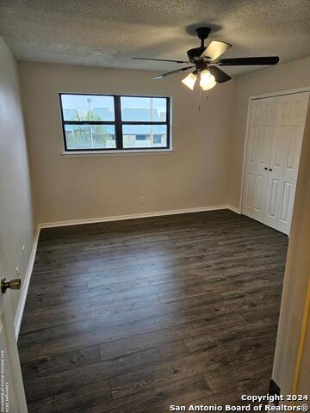
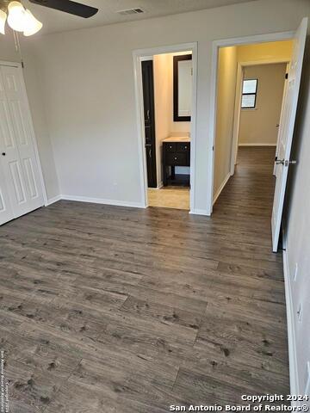
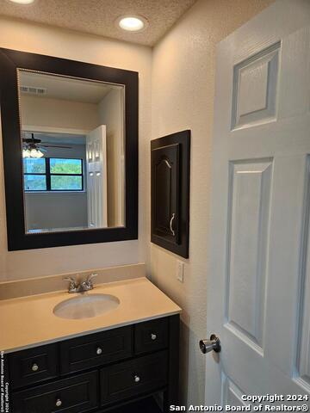
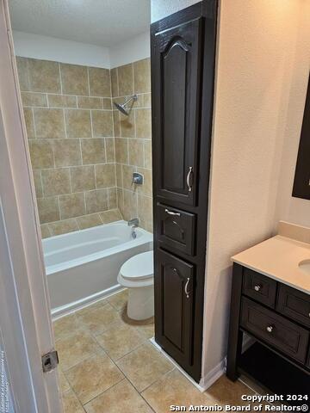
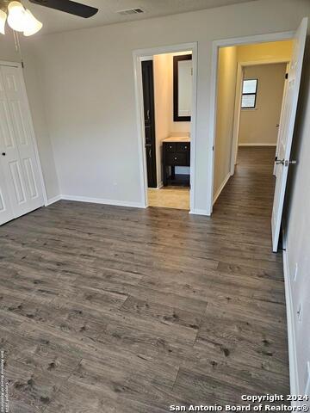
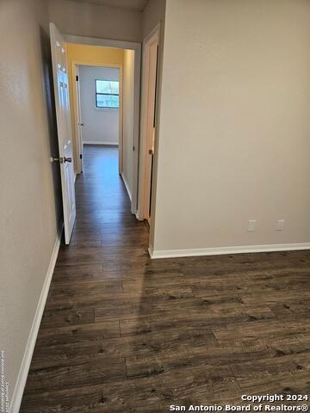
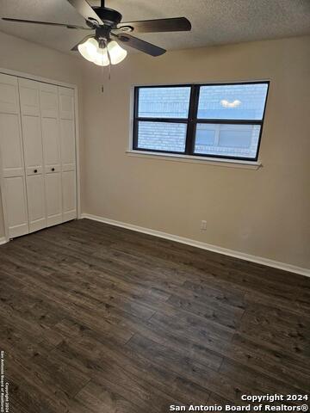
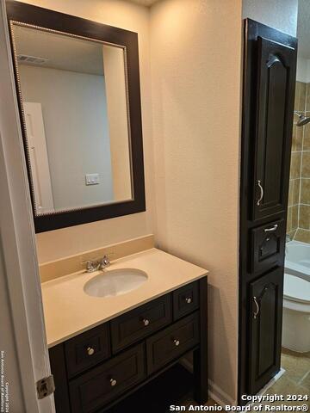
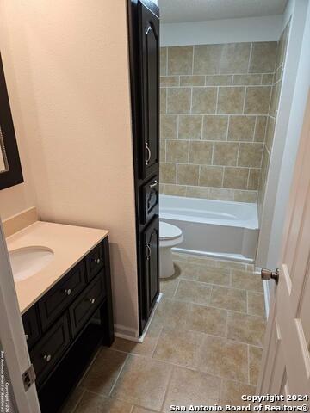
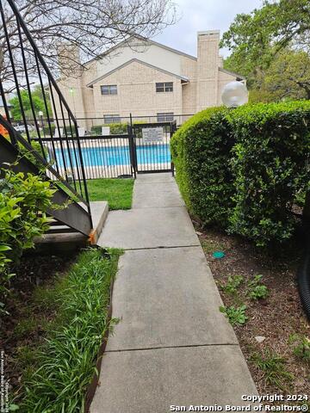
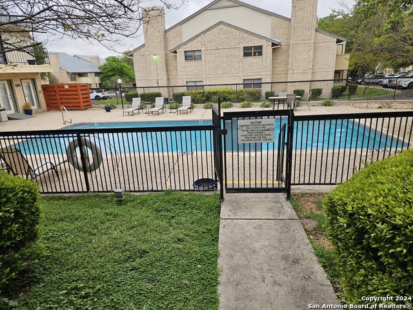
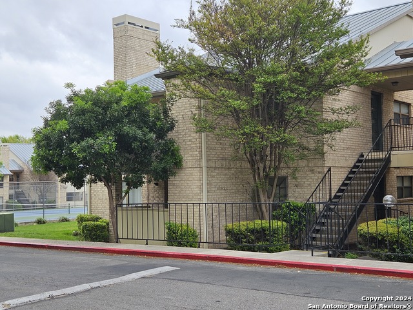
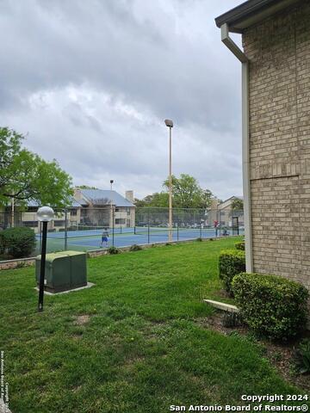
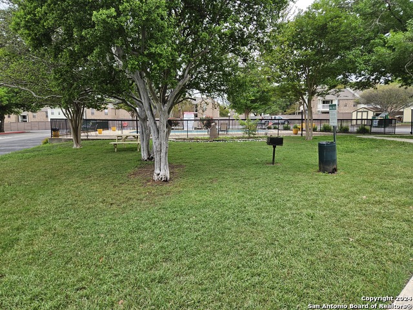
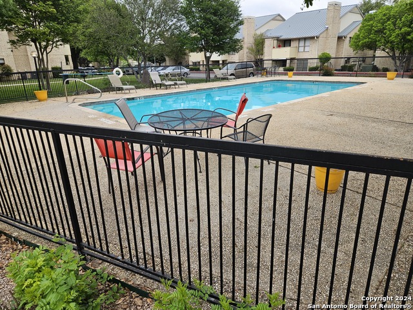
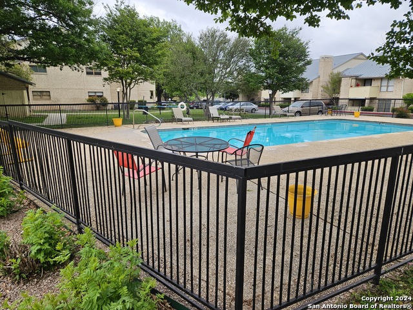
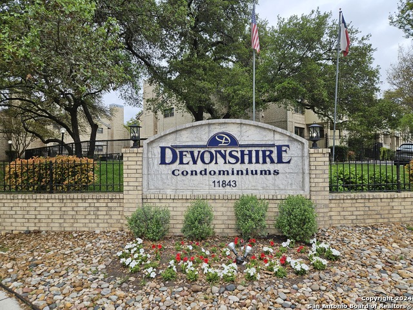
- MLS#: 1764625 ( Condominium/Townhome )
- Street Address: 11843 Braesview 416
- Viewed: 144
- Price: $149,900
- Price sqft: $136
- Waterfront: No
- Year Built: 1981
- Bldg sqft: 1100
- Bedrooms: 2
- Total Baths: 2
- Full Baths: 2
- Garage / Parking Spaces: 1
- Days On Market: 476
- Additional Information
- County: BEXAR
- City: San Antonio
- Zipcode: 78213
- Subdivision: Devonshire
- Elementary School: Larkspur
- Middle School: Eisenhower
- High School: Churchill
- Provided by: Texas Premier Realty
- Contact: Julio Gonzalez
- (210) 386-4444

- DMCA Notice
-
DescriptionSELLER Motivated! New Price Reduction! Make your best offer for consideration! Immerse yourself in this newly renovated 2 bedroom, 2 bathroom, second floor condo perfectly nestled between two pools and adjacent tennis courts! Experience secluded gated community living in the highly sought Devonshire Condominiums. Conveniently located to expansive shopping and dining selections, near the San Antonio International Airport, UTSA, regional corporate headquarters, and Phil Hardberger Park. Enjoy new paint throughout in addition to hard surface flooring with new floors in bedrooms, entry, and hallways that are exact match to the living and dining rooms. Relax on the covered patio with utility closet and dedicated washer/dryer connections.
Features
Possible Terms
- Conventional
- Cash
Air Conditioning
- One Central
Apprx Age
- 44
Builder Name
- Unknown
Common Area Amenities
- Clubhouse
- Pool
- BBQ/Picnic Area
- Tennis Court
- Near Shopping
- Mature Trees (ext feat)
Condominium Management
- On-Site Management
Construction
- Pre-Owned
Contract
- Exclusive Right To Sell
Days On Market
- 464
Currently Being Leased
- No
Dom
- 464
Elementary School
- Larkspur
Exterior Features
- Brick
- Siding
Fee Includes
- Some Utilities
- Common Maintenance
- Trash Removal
- Pest Control
Fireplace
- One
- Living Room
- Wood Burning
Floor
- Ceramic Tile
- Laminate
Foundation
- Slab
Garage Parking
- None/Not Applicable
Heating
- Central
Heating Fuel
- Electric
High School
- Churchill
Home Owners Association Fee
- 295
Home Owners Association Frequency
- Monthly
Home Owners Association Mandatory
- Mandatory
Home Owners Association Name
- DEVONSHIRE HOA
Inclusions
- Ceiling Fans
- Washer Connection
- Dryer Connection
- Microwave Oven
- Stove/Range
- Refrigerator
- Disposal
- Dishwasher
- Vent Fan
- Electric Water Heater
- Private Garbage Service
- City Water
Instdir
- Northwest Loop 410. Exit NW Military Highway. Right on Braesview.
Interior Features
- One Living Area
- Living/Dining Combo
- Laundry Main Level
Legal Description
- NCB 16160 BLDG D UT-416D DEVONSHIRE CONDO
Middle School
- Eisenhower
Multiple HOA
- No
Occupancy
- Vacant
Other Structures
- None
Owner Lrealreb
- No
Ph To Show
- 2102222227
Possession
- Closing/Funding
Property Type
- Condominium/Townhome
Roof
- Metal
Security
- Controlled Access
Source Sqft
- Appsl Dist
Total Tax
- 4029
Total Number Of Units
- 384
Unit Number
- 416
Views
- 144
Window Coverings
- None Remain
Year Built
- 1981
Property Location and Similar Properties


