
- Michaela Aden, ABR,MRP,PSA,REALTOR ®,e-PRO
- Premier Realty Group
- Mobile: 210.859.3251
- Mobile: 210.859.3251
- Mobile: 210.859.3251
- michaela3251@gmail.com
Property Photos
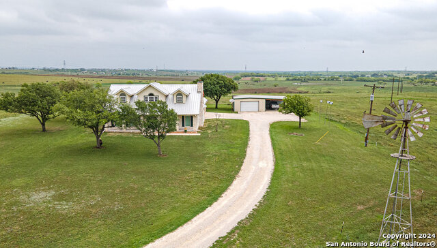

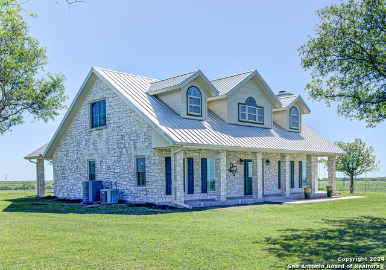
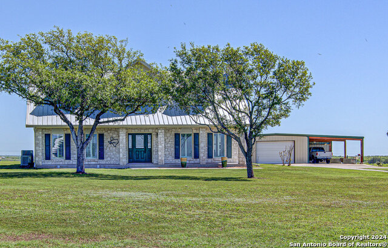


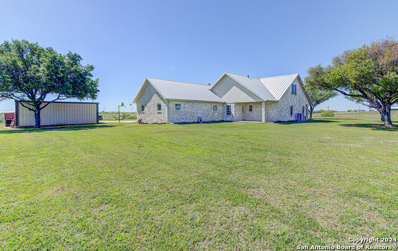
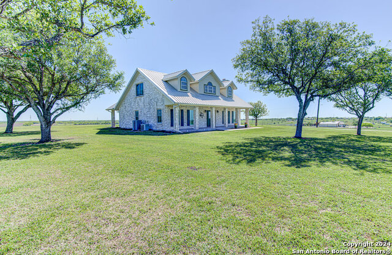

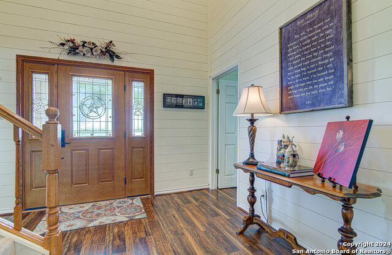

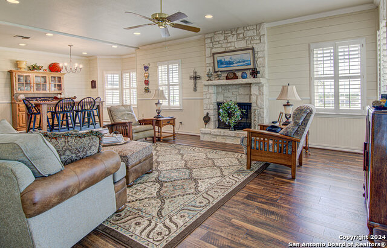
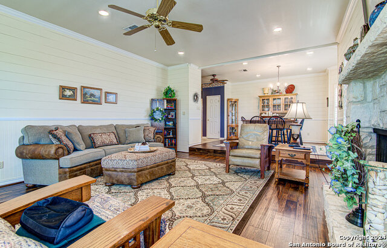

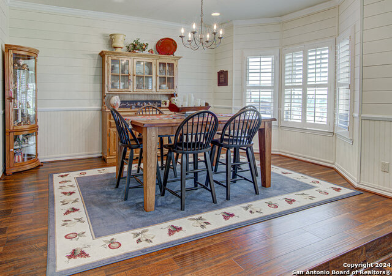
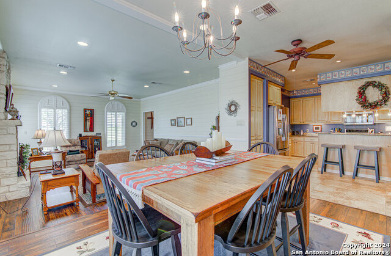
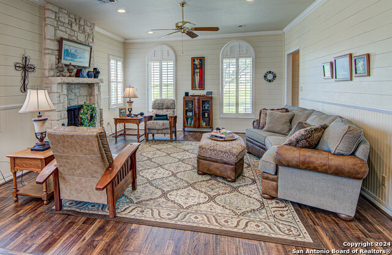
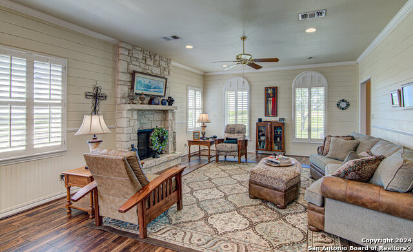
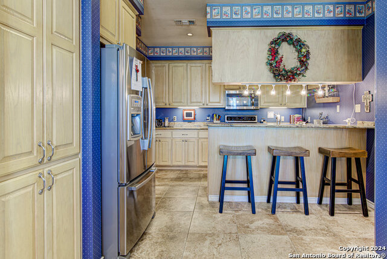

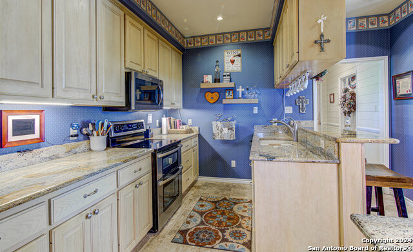
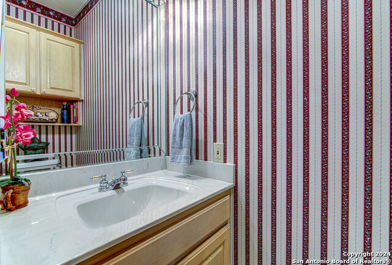
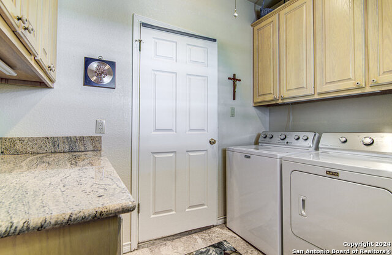
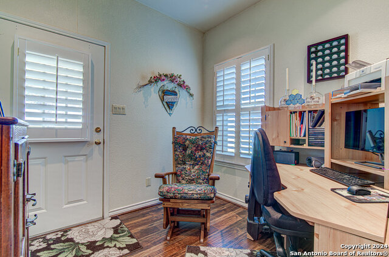
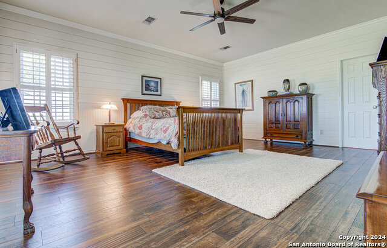


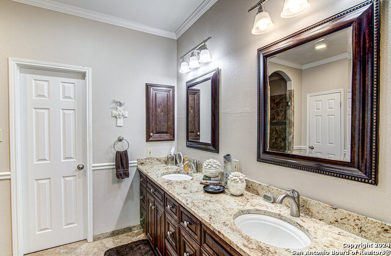


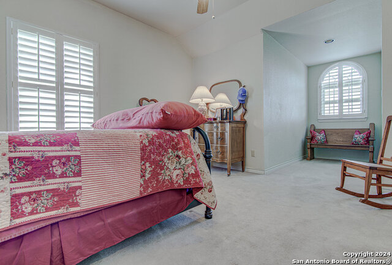

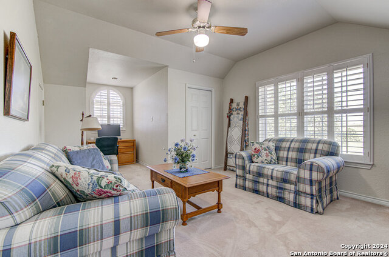
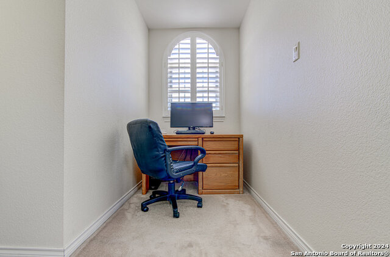
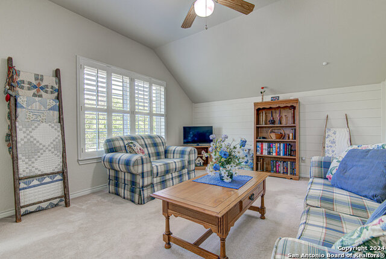
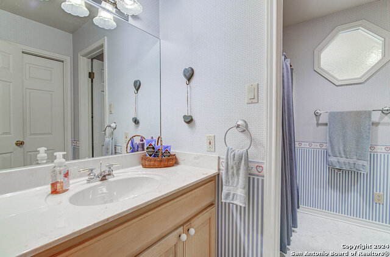

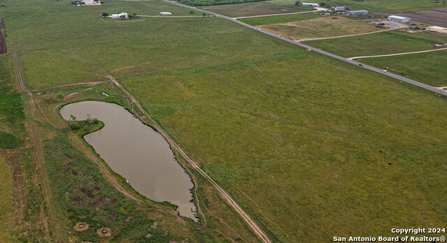

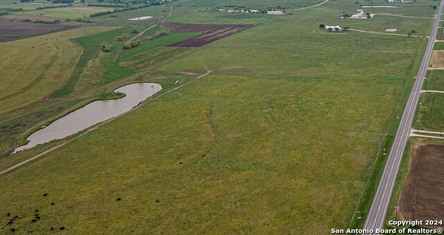

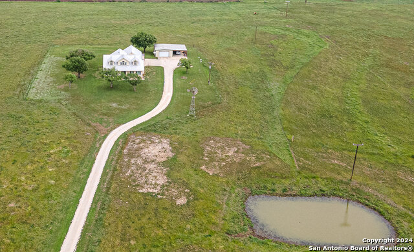
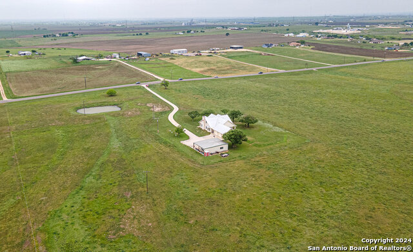
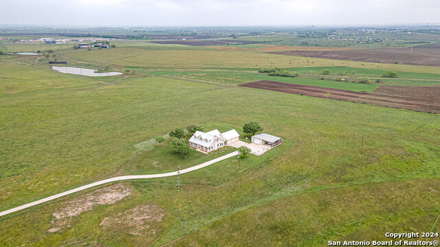

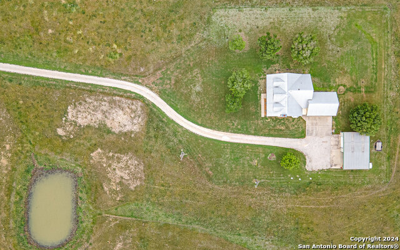

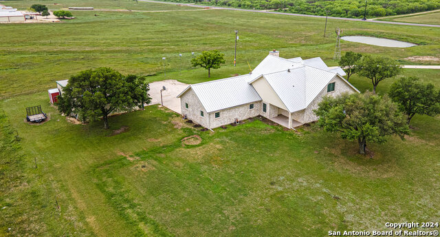
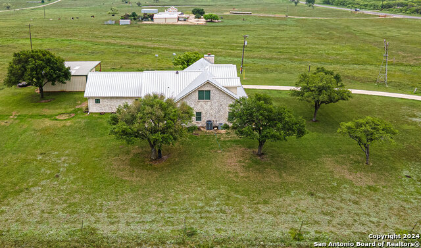

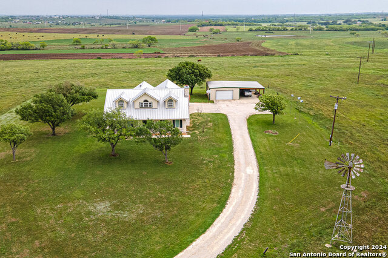
- MLS#: 1764564 ( Single Residential )
- Street Address: 1933 Fm 775
- Viewed: 43
- Price: $1,450,000
- Price sqft: $538
- Waterfront: No
- Year Built: 1995
- Bldg sqft: 2693
- Bedrooms: 3
- Total Baths: 3
- Full Baths: 2
- 1/2 Baths: 1
- Garage / Parking Spaces: 2
- Days On Market: 261
- Additional Information
- County: GUADALUPE
- City: Seguin
- Zipcode: 78155
- Subdivision: Felix Chenault
- District: Marion
- Elementary School: Call District
- Middle School: Call District
- High School: Marion
- Provided by: Reliance Residential Realty - New Braunfels
- Contact: Yvonne Hoffmann
- (830) 626-8900

- DMCA Notice
-
DescriptionTexas Hill Country Style home situated on approx. 42+/ acres nestled on hilltop with panoramic county view. Custom home features 3 bedrooms, 2 full baths, half bath, study, large living with wood burning fireplace. Kitchen offers custom cabinets, solid countertops. Wood look laminate. Porcelain tile. Plantation Shutters. Primary bedroom is down with adjoining bath. Secondary bedrooms are up. Standing seam metal roof. Attached garage offers 2 car bays with smaller bay for golf cart/mule. Detached workshop also offers additional parking both inside and under carport. One stock pond located near the entrance. Additional pond is shared with adjoining property owner. Currently Ag exempt. Suitable for cattle, horses, agricultural use. Deed restrictions in place. MARION ISD. Quick access to IH 10. Buyer will need to confirm taxes since there are two parcels involved, one of which is the larger portion of the acreage and currently Ag exempt.
Features
Possible Terms
- Conventional
- Cash
Accessibility
- First Floor Bath
- Full Bath/Bed on 1st Flr
- Stall Shower
Air Conditioning
- Two Central
- Heat Pump
Apprx Age
- 29
Block
- N/A
Builder Name
- Thomas Gossart
Construction
- Pre-Owned
Contract
- Exclusive Right To Sell
Days On Market
- 248
Dom
- 248
Elementary School
- Call District
Exterior Features
- 4 Sides Masonry
- Stone/Rock
Fireplace
- One
- Living Room
- Wood Burning
Floor
- Carpeting
- Laminate
- Other
Foundation
- Slab
Garage Parking
- Two Car Garage
- Attached
- Golf Cart
- Side Entry
- Oversized
Heating
- Central
- Heat Pump
- 2 Units
Heating Fuel
- Electric
High School
- Marion
Home Owners Association Mandatory
- None
Inclusions
- Ceiling Fans
- Washer Connection
- Dryer Connection
- Microwave Oven
- Stove/Range
- Disposal
- Dishwasher
- Ice Maker Connection
- Smoke Alarm
- Electric Water Heater
- Garage Door Opener
- Solid Counter Tops
- Custom Cabinets
- Private Garbage Service
Instdir
- IH 10 to FM 775
Interior Features
- One Living Area
- Separate Dining Room
- Breakfast Bar
- Study/Library
- Shop
- Utility Room Inside
- High Ceilings
- Pull Down Storage
- High Speed Internet
- Laundry Main Level
- Walk in Closets
- Attic - Storage Only
Kitchen Length
- 12
Legal Desc Lot
- N/A
Legal Description
- ABS: 94SUR: Felix Chenault 1.0010ac & 41.6940 ac
Lot Description
- County VIew
- Horses Allowed
- 15 Acres Plus
- Ag Exempt
- Gently Rolling
- Pond /Stock Tank
Lot Improvements
- Asphalt
- County Road
Middle School
- Call District
Miscellaneous
- No City Tax
- Virtual Tour
- School Bus
- As-Is
Neighborhood Amenities
- None
Occupancy
- Owner
Other Structures
- Workshop
Owner Lrealreb
- No
Ph To Show
- 210.222.2227
Possession
- Closing/Funding
Property Type
- Single Residential
Roof
- Metal
School District
- Marion
Source Sqft
- Appsl Dist
Style
- Two Story
- Texas Hill Country
Total Tax
- 4807
Utility Supplier Elec
- GVEC
Utility Supplier Grbge
- Private
Utility Supplier Sewer
- Septic
Utility Supplier Water
- Green Valley
Views
- 43
Water/Sewer
- Water System
- Septic
Window Coverings
- All Remain
Year Built
- 1995
Property Location and Similar Properties


