
- Michaela Aden, ABR,MRP,PSA,REALTOR ®,e-PRO
- Premier Realty Group
- Mobile: 210.859.3251
- Mobile: 210.859.3251
- Mobile: 210.859.3251
- michaela3251@gmail.com
Property Photos
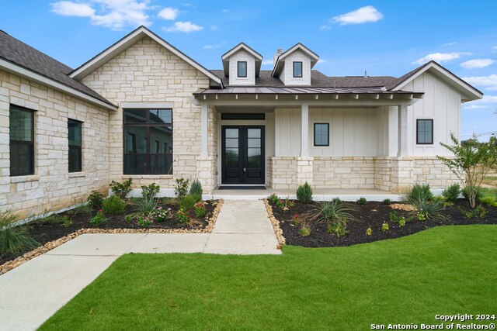

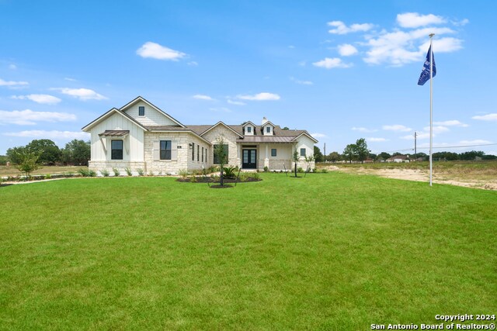
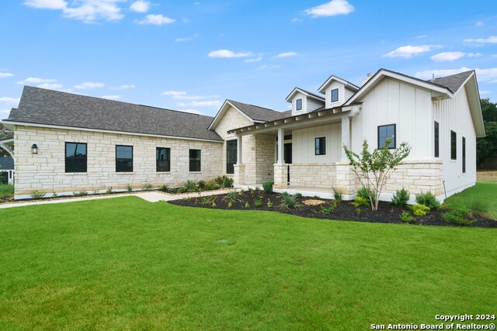
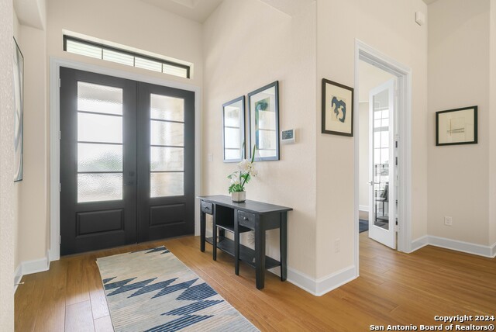
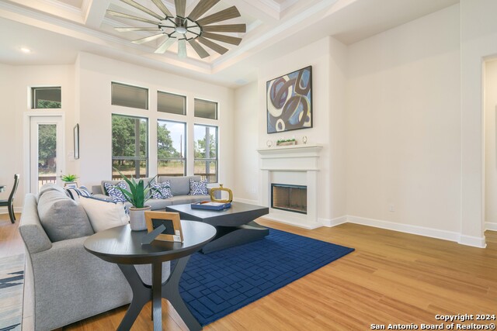
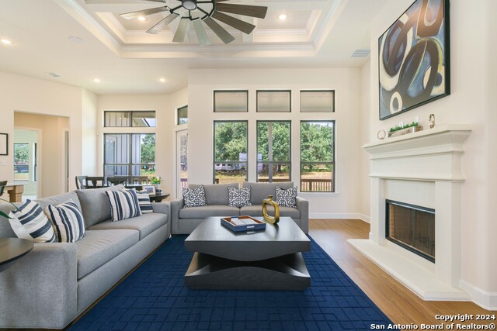
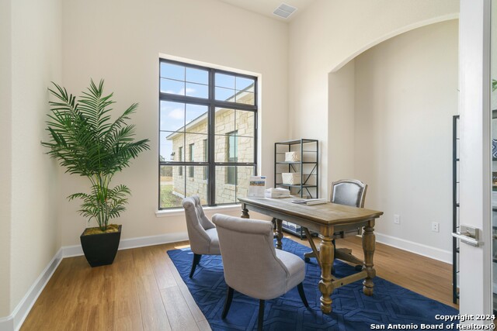
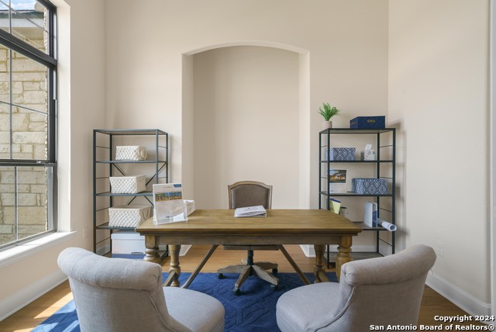
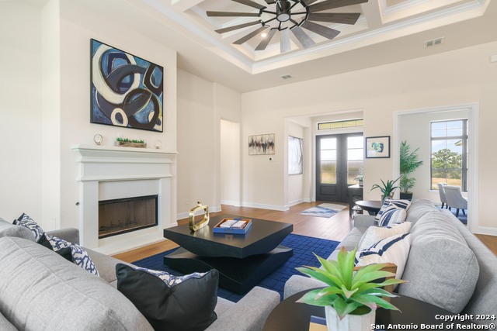
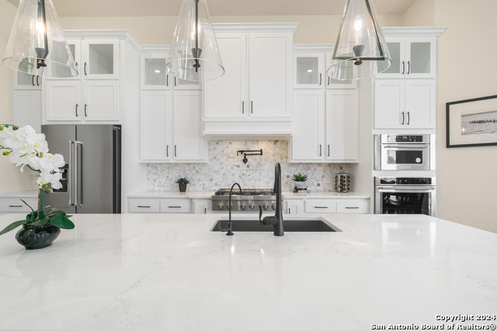
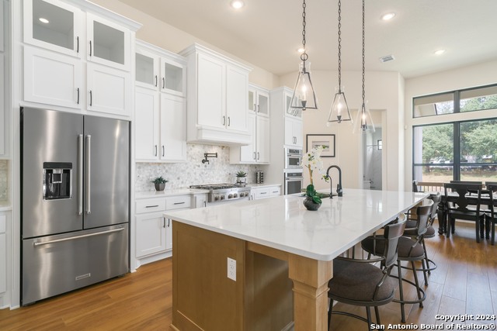
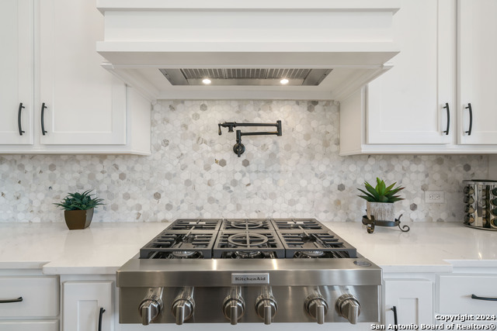
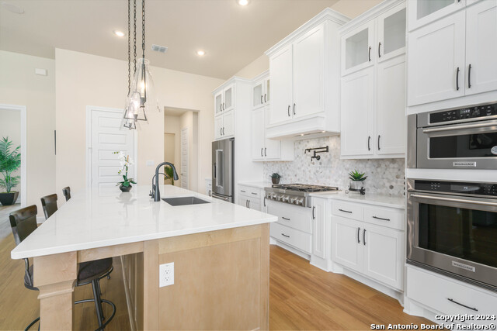
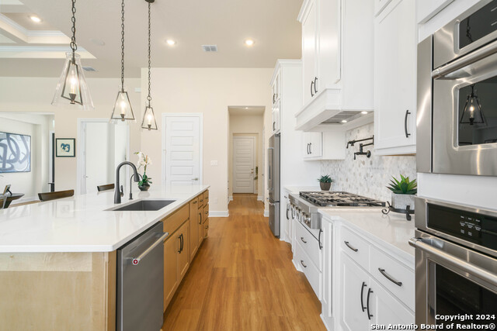
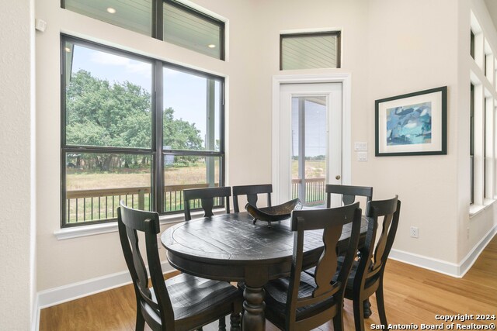
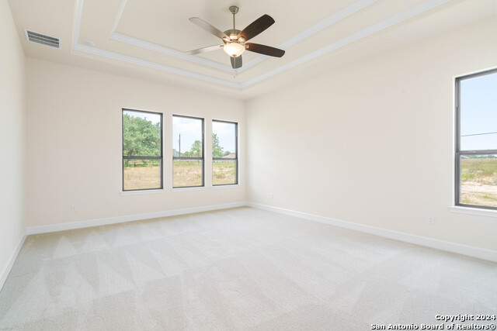
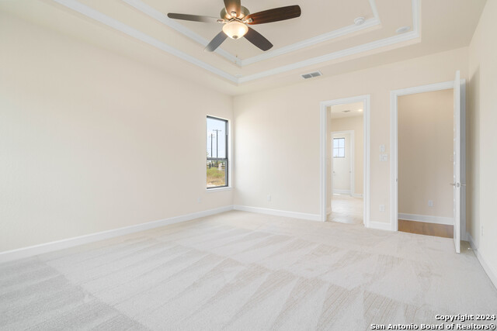
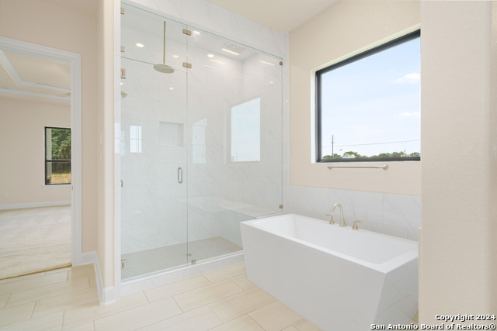
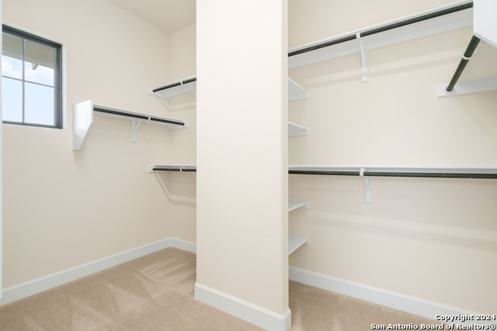
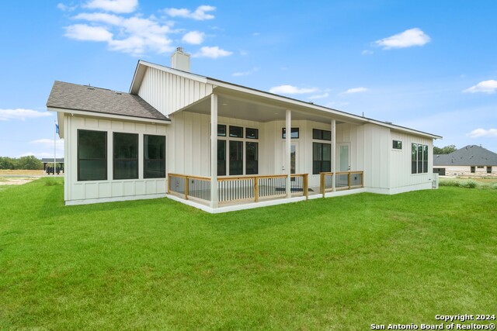
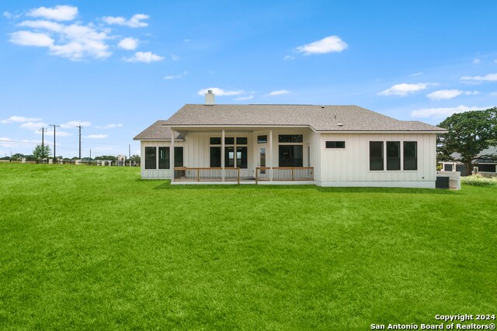
- MLS#: 1764530 ( Single Residential )
- Street Address: 104 Timber Heights
- Viewed: 67
- Price: $739,000
- Price sqft: $276
- Waterfront: No
- Year Built: 2023
- Bldg sqft: 2674
- Bedrooms: 4
- Total Baths: 3
- Full Baths: 3
- Garage / Parking Spaces: 3
- Days On Market: 309
- Additional Information
- County: WILSON
- City: La Vernia
- Zipcode: 78121
- Subdivision: The Timbers
- District: La Vernia Isd.
- Elementary School: La Vernia
- Middle School: La Vernia
- High School: La Vernia
- Provided by: Vortex Realty
- Contact: Jennifer Brearley
- (210) 313-3089

- DMCA Notice
-
DescriptionCountry living at its finest. **1 Acre Lot**MOVE IN READY model home features four bedrooms, three bathrooms, high ceilings and an open floor plan. The gourmet kitchen includes built in Stainless Steel appliances, 36" gas cooktop with 5 burners, built in wall oven, microwave, 42" upper cabinets, pot filler, and granite countertops. La Vernia ISD
Features
Possible Terms
- Conventional
- VA
- Cash
Air Conditioning
- One Central
Builder Name
- Texas Homes
Construction
- New
Contract
- Exclusive Agency
Days On Market
- 292
Currently Being Leased
- No
Dom
- 292
Elementary School
- La Vernia
Energy Efficiency
- 13-15 SEER AX
- Programmable Thermostat
- Double Pane Windows
- Variable Speed HVAC
- Energy Star Appliances
- Radiant Barrier
- Low E Windows
- Ceiling Fans
Exterior Features
- 3 Sides Masonry
- Stone/Rock
- Siding
Fireplace
- Living Room
Floor
- Carpeting
- Ceramic Tile
Foundation
- Slab
Garage Parking
- Three Car Garage
- Side Entry
Green Certifications
- HERS Rated
Green Features
- Low Flow Commode
Heating
- Central
Heating Fuel
- Electric
High School
- La Vernia
Home Owners Association Fee
- 450
Home Owners Association Frequency
- Annually
Home Owners Association Mandatory
- Mandatory
Home Owners Association Name
- TIMBERS HOA
Inclusions
- Ceiling Fans
- Washer Connection
- Dryer Connection
- Self-Cleaning Oven
- Gas Cooking
- Disposal
- Dishwasher
- Smoke Alarm
- Pre-Wired for Security
- Garage Door Opener
- Plumb for Water Softener
- Solid Counter Tops
- Custom Cabinets
Instdir
- From HWY 87 take a right onto FM 775/S. Bluebonnet Rd
- turn right onto Timber Heights.
Interior Features
- One Living Area
- Eat-In Kitchen
- Island Kitchen
- Walk-In Pantry
- Utility Room Inside
- 1st Floor Lvl/No Steps
- High Ceilings
- Open Floor Plan
- Pull Down Storage
- All Bedrooms Downstairs
- Laundry Main Level
- Walk in Closets
Kitchen Length
- 13
Legal Desc Lot
- 26
Legal Description
- THE TIMBERS
- LOT 26
- ACRES 1.04
Lot Description
- County VIew
- 1/2-1 Acre
- Level
Lot Improvements
- Street Paved
Middle School
- La Vernia
Miscellaneous
- Builder 10-Year Warranty
Multiple HOA
- No
Neighborhood Amenities
- Controlled Access
Occupancy
- Other
Owner Lrealreb
- No
Ph To Show
- 210-367-9678
Possession
- Closing/Funding
Property Type
- Single Residential
Recent Rehab
- No
Roof
- Composition
School District
- La Vernia Isd.
Source Sqft
- Bldr Plans
Style
- One Story
- Traditional
- Texas Hill Country
Utility Supplier Elec
- GVEC
Utility Supplier Gas
- Two Rivers
Utility Supplier Water
- SS Water
Views
- 67
Water/Sewer
- Water System
- Septic
Window Coverings
- Some Remain
Year Built
- 2023
Property Location and Similar Properties


