
- Michaela Aden, ABR,MRP,PSA,REALTOR ®,e-PRO
- Premier Realty Group
- Mobile: 210.859.3251
- Mobile: 210.859.3251
- Mobile: 210.859.3251
- michaela3251@gmail.com
Property Photos
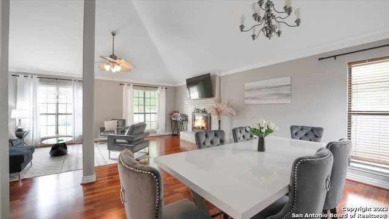

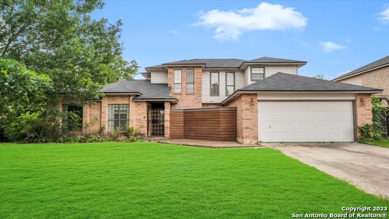
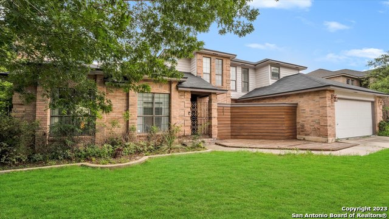
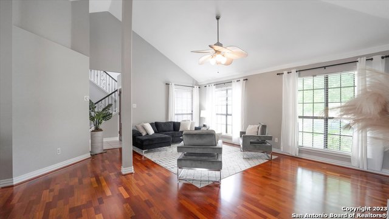
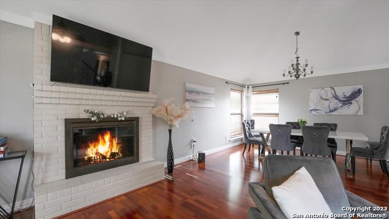
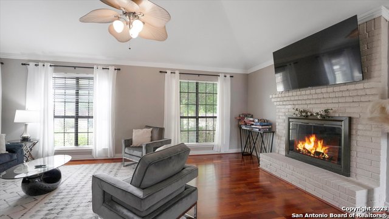
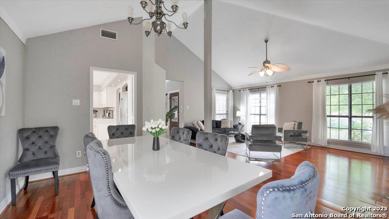
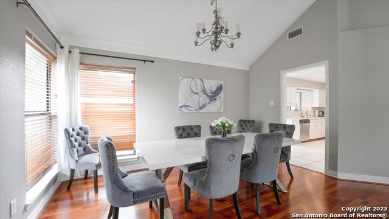
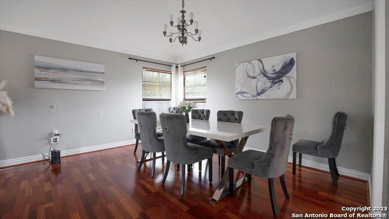
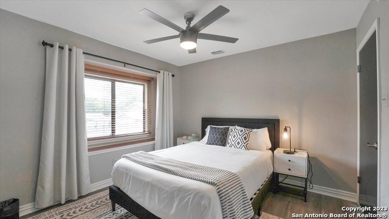
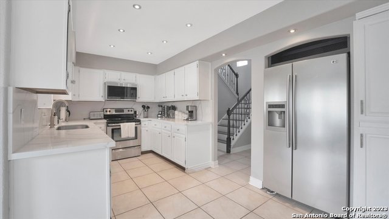
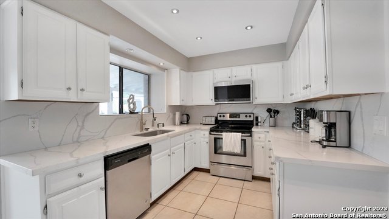
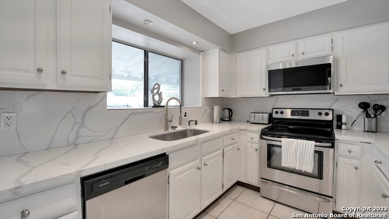
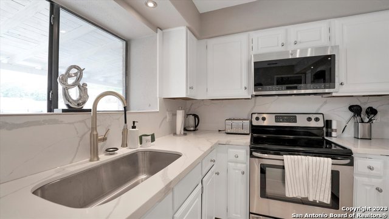
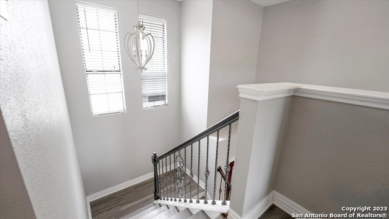
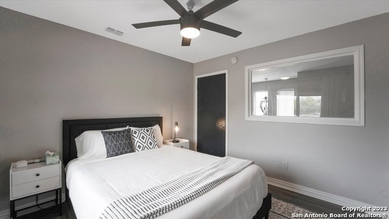
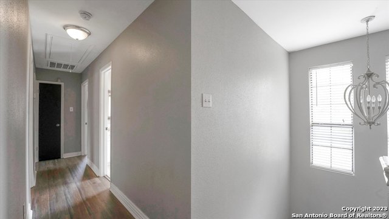
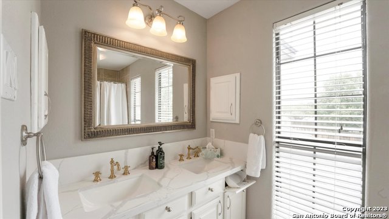
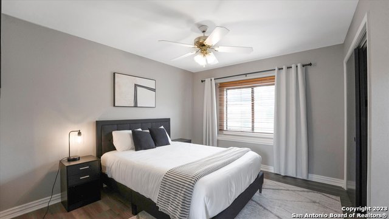
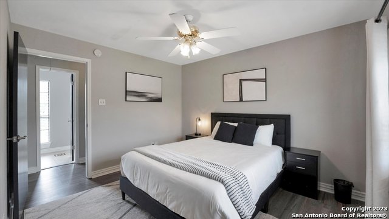
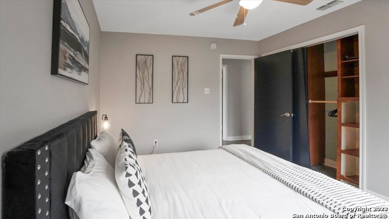
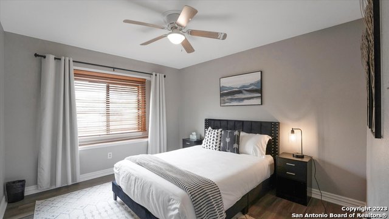
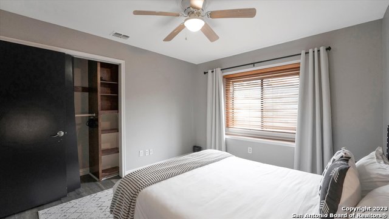
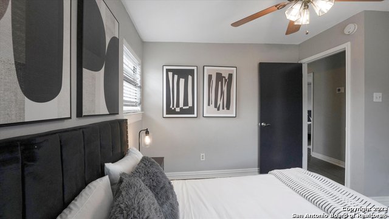
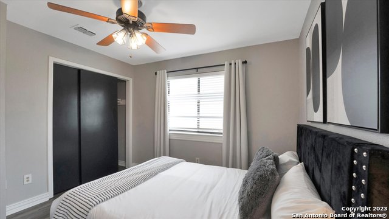
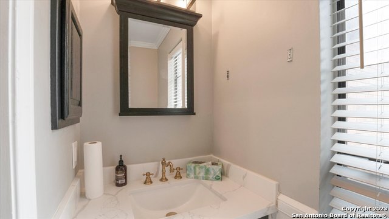
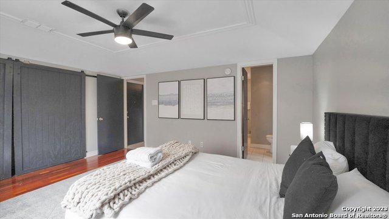
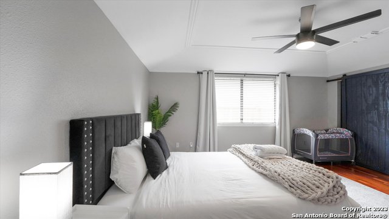
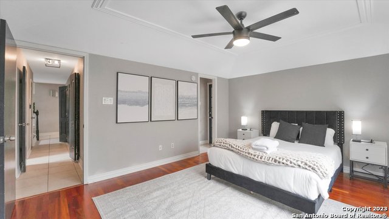
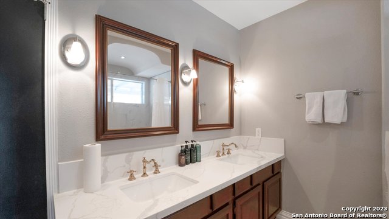
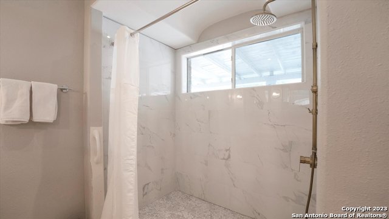
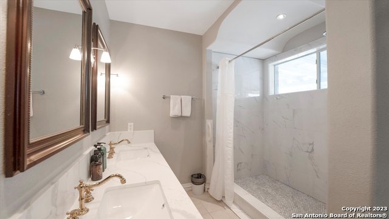
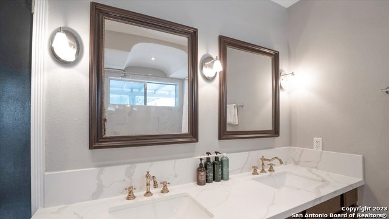
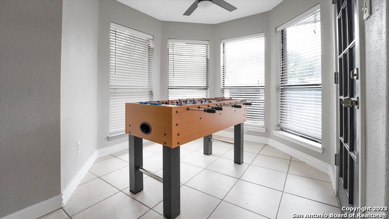
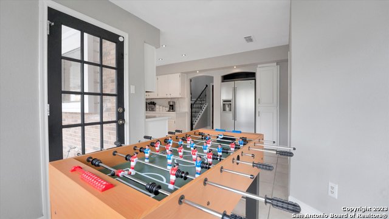
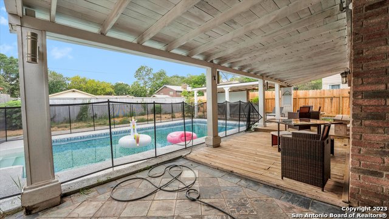
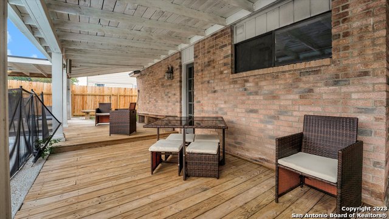
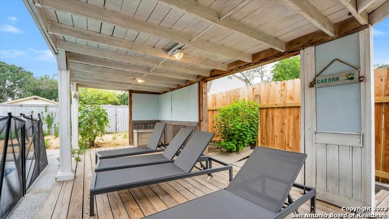
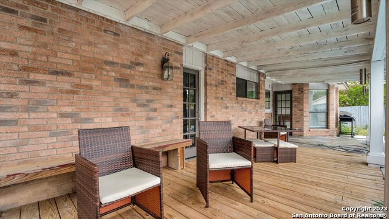
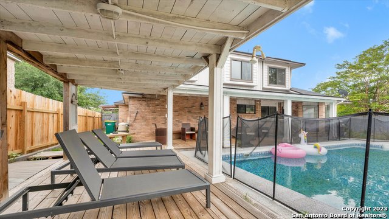
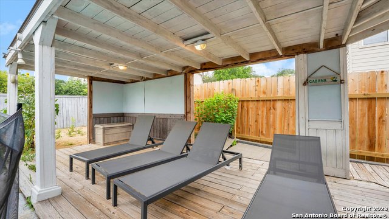
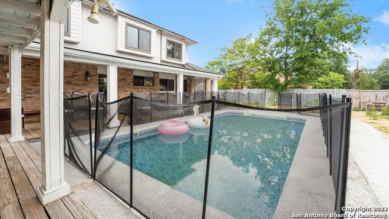
- MLS#: 1763514 ( Single Residential )
- Street Address: 301 Sandhill Dr
- Viewed: 43
- Price: $390,000
- Price sqft: $180
- Waterfront: No
- Year Built: 1985
- Bldg sqft: 2166
- Bedrooms: 5
- Total Baths: 3
- Full Baths: 2
- 1/2 Baths: 1
- Garage / Parking Spaces: 2
- Days On Market: 263
- Additional Information
- County: BEXAR
- City: Universal City
- Zipcode: 78148
- Subdivision: Coronado Village
- District: Judson
- Elementary School: Coronado Village
- Middle School: Kitty Hawk
- High School: Veterans Memorial
- Provided by: Orchard Brokerage
- Contact: Araceli Vela
- (210) 505-8919

- DMCA Notice
-
DescriptionNestled in the quiet subdivision of Coronado Village this stunning home is located with easy access to 1604 and IH35. As you walk in, you are greeted with plenty of natural light and openness making it ideal for family gatherings and entertaining. The chef of the house will love the updated kitchen, gorgeous countertops, and separate breakfast and dining area. After a long day, relax by taking a splash in your very own pool with plenty of area to lounge around. The updated master suite is conveniently lo
Features
Possible Terms
- Conventional
- FHA
- VA
- Cash
Air Conditioning
- Two Central
Apprx Age
- 39
Builder Name
- UNKNOWN
Construction
- Pre-Owned
Contract
- Exclusive Right To Sell
Days On Market
- 587
Currently Being Leased
- No
Dom
- 261
Elementary School
- Coronado Village
Exterior Features
- Brick
Fireplace
- Not Applicable
Floor
- Ceramic Tile
- Other
Foundation
- Slab
Garage Parking
- Two Car Garage
Heating
- Central
Heating Fuel
- Electric
High School
- Veterans Memorial
Home Owners Association Mandatory
- None
Inclusions
- Ceiling Fans
- Washer Connection
- Dryer Connection
Instdir
- Going N on I35 exit 172 to Pat Brooker Rd
- Right on Coronado
- Left on Balboa
- Right on Sandhill
Interior Features
- One Living Area
- High Ceilings
- Open Floor Plan
Kitchen Length
- 10
Legal Desc Lot
- 39
Legal Description
- CB 5047C BLK 4 LOT 39
Middle School
- Kitty Hawk
Neighborhood Amenities
- None
Owner Lrealreb
- No
Ph To Show
- 210-505-8919
Possession
- Closing/Funding
Property Type
- Single Residential
Roof
- Composition
School District
- Judson
Source Sqft
- Appsl Dist
Style
- Two Story
Total Tax
- 8073.11
Views
- 43
Water/Sewer
- City
Window Coverings
- Some Remain
Year Built
- 1985
Property Location and Similar Properties


