
- Michaela Aden, ABR,MRP,PSA,REALTOR ®,e-PRO
- Premier Realty Group
- Mobile: 210.859.3251
- Mobile: 210.859.3251
- Mobile: 210.859.3251
- michaela3251@gmail.com
Property Photos
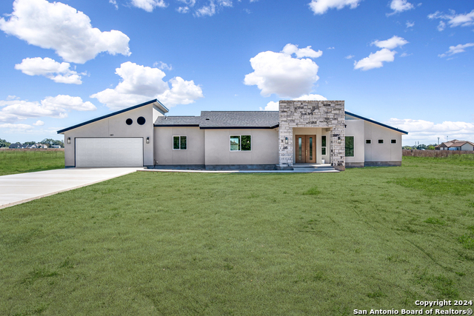


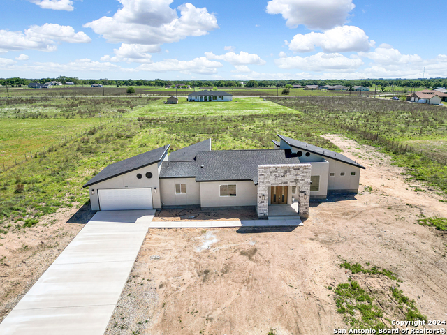
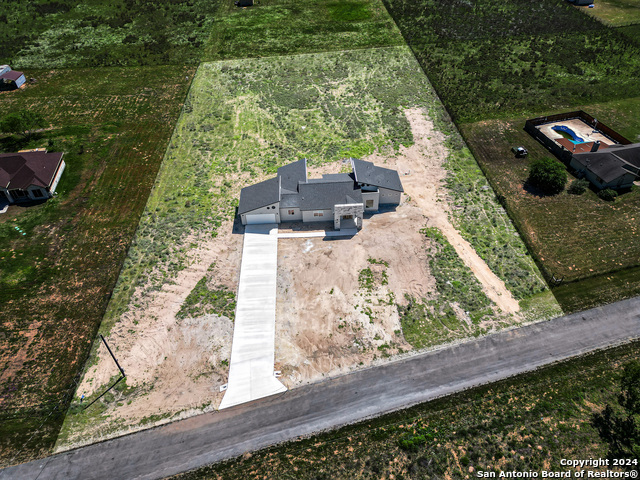
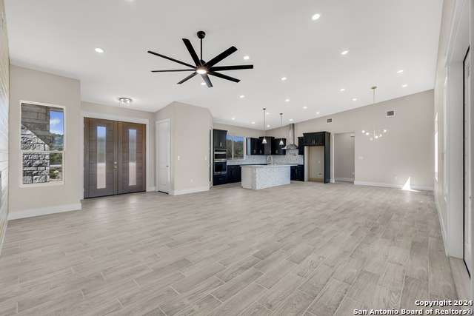

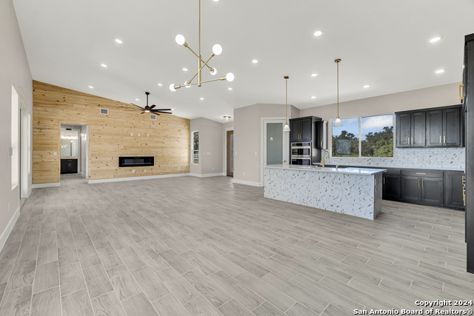
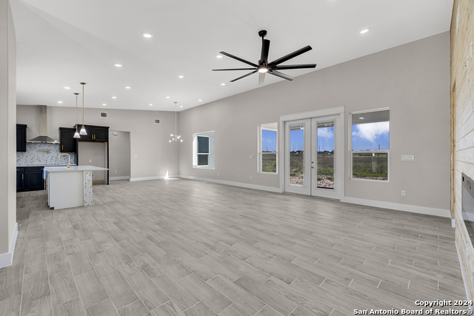
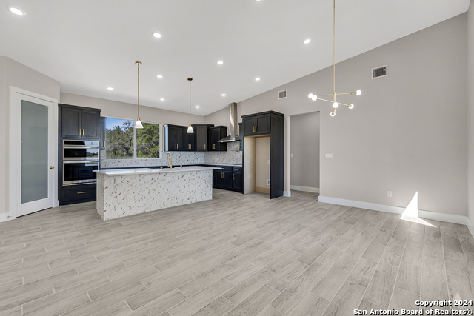
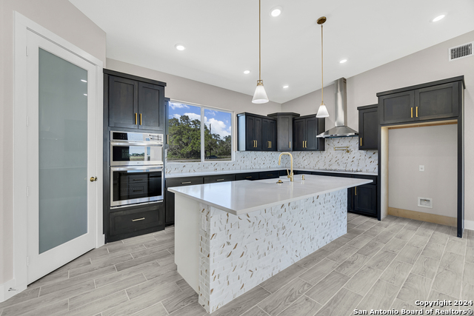

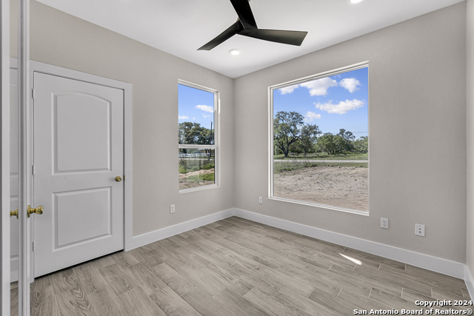
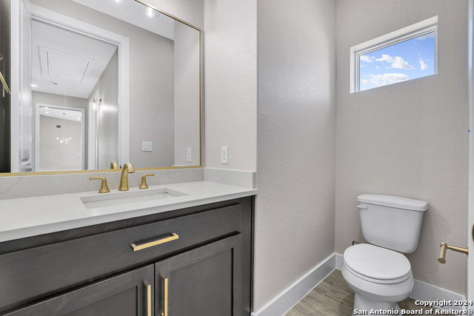
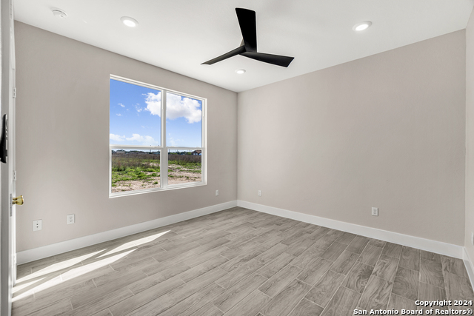
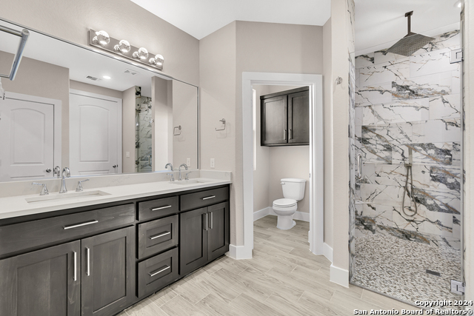

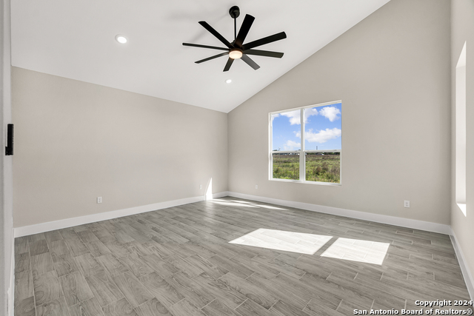
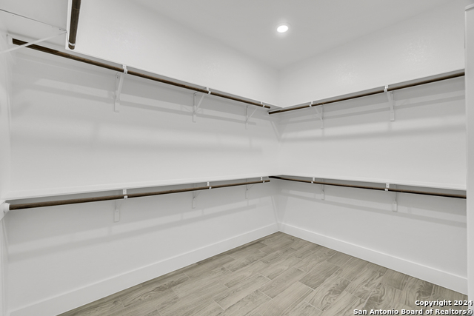
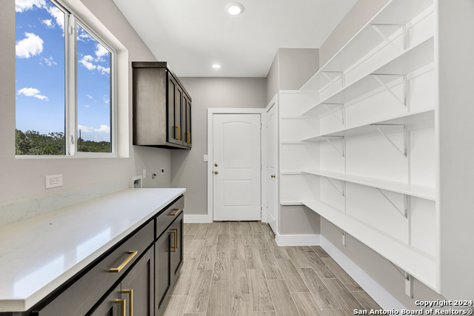

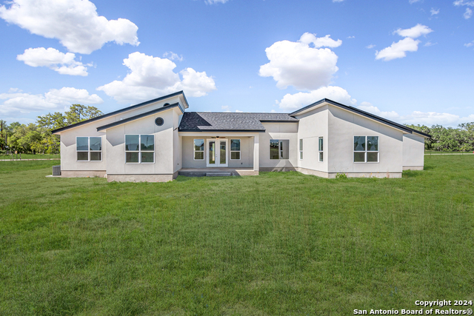
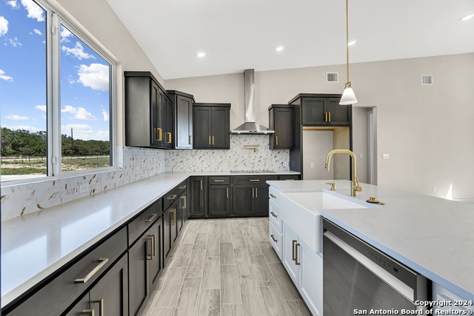

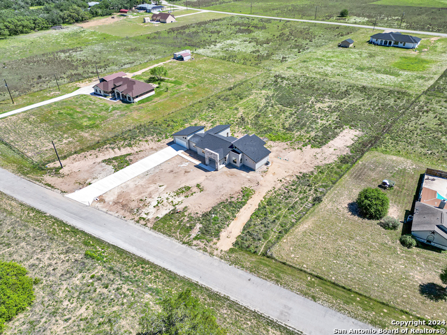
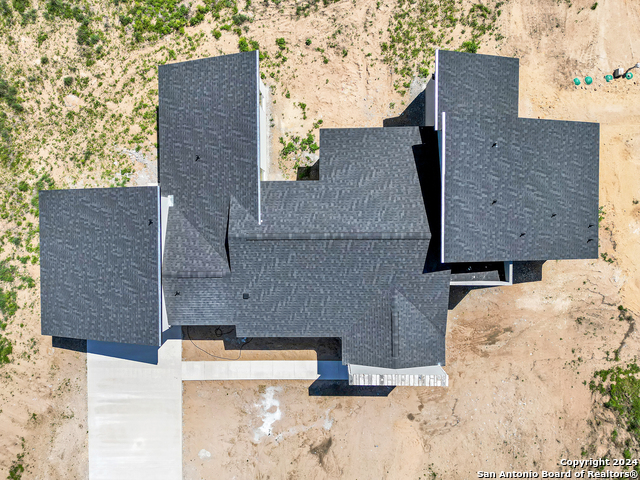
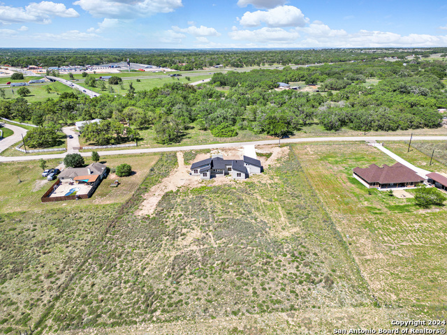
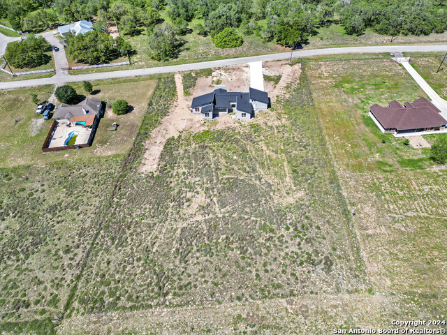
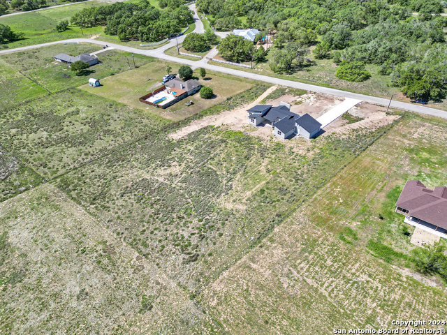

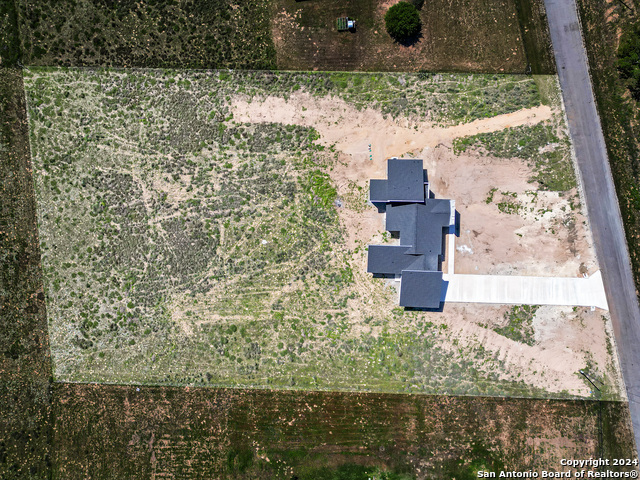

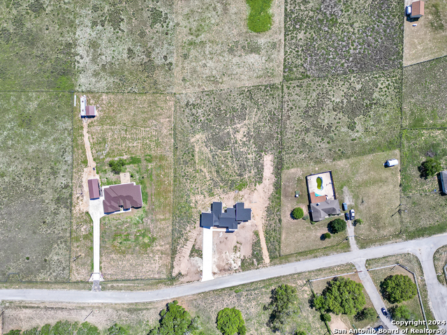
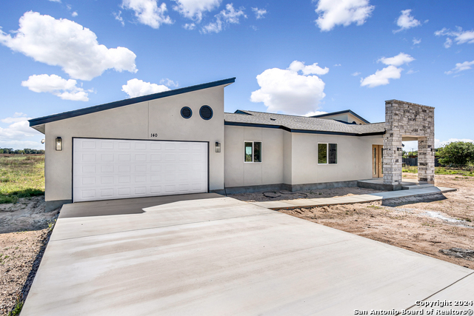

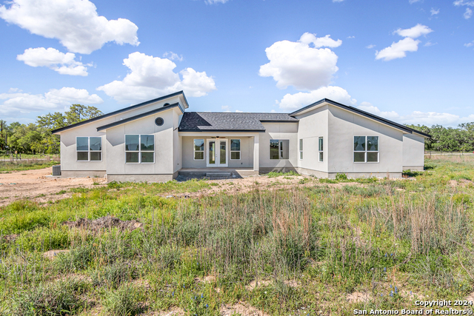
- MLS#: 1763361 ( Single Residential )
- Street Address: 140 Palomino Trl
- Viewed: 89
- Price: $520,000
- Price sqft: $215
- Waterfront: No
- Year Built: 2024
- Bldg sqft: 2422
- Bedrooms: 3
- Total Baths: 4
- Full Baths: 3
- 1/2 Baths: 1
- Garage / Parking Spaces: 2
- Days On Market: 312
- Additional Information
- County: MEDINA
- City: Natalia
- Zipcode: 78059
- Subdivision: Mustang Estates
- District: Natalia
- Elementary School: Call District
- Middle School: Call District
- High School: Call District
- Provided by: Keller Williams Heritage
- Contact: Jaime Marin
- (210) 219-0509

- DMCA Notice
-
DescriptionExperience the tranquility of country living! Step into this stunning, newly built one story custom home nestled on 2 acres. With a contemporary stucco exterior, this spacious abode spans 2422 square feet and features 3 bedrooms, 3 full baths, 1 half bath, a study/office, and a 2 car garage. The open floor plan boasts high ceilings and a generous living dining area with an in wall fireplace and expansive windows. The breakfast island kitchen offers a farmhouse sink, custom cabinets, and stainless steel appliances. Retreat to the luxurious master suite with a large stand up shower and a walk in closet. Outside, a large covered back patio awaits. Don't miss the chance to see this exceptional home today!
Features
Possible Terms
- Conventional
- FHA
- VA
- Cash
Air Conditioning
- One Central
Builder Name
- PANDA CUSTOM HOMES
Construction
- New
Contract
- Exclusive Right To Sell
Days On Market
- 305
Currently Being Leased
- No
Dom
- 305
Elementary School
- Call District
Energy Efficiency
- Programmable Thermostat
- Double Pane Windows
- Energy Star Appliances
- Low E Windows
- Ceiling Fans
Exterior Features
- Stone/Rock
- Stucco
Fireplace
- One
- Living Room
- Mock Fireplace
Floor
- Ceramic Tile
Foundation
- Slab
Garage Parking
- Two Car Garage
Heating
- Central
Heating Fuel
- Electric
High School
- Call District
Home Owners Association Mandatory
- None
Home Faces
- North
Inclusions
- Ceiling Fans
- Chandelier
- Washer Connection
- Dryer Connection
- Cook Top
- Built-In Oven
- Microwave Oven
- Disposal
- Dishwasher
- Ice Maker Connection
- Vent Fan
- Smoke Alarm
- Electric Water Heater
- Garage Door Opener
- Whole House Fan
- Smooth Cooktop
- Solid Counter Tops
- Custom Cabinets
- Private Garbage Service
Instdir
- From South I-35 Take the exit for 471. Go across the overpass. Take a right at the 2 way yellow arrow sign. Mustang Estates is on your left. Upon Entering of straight until you reach Palomino Trl intersection. Go Left. - first empty lot on the right hand.
Interior Features
- One Living Area
- Liv/Din Combo
- Island Kitchen
- Walk-In Pantry
- Study/Library
- Utility Room Inside
- 1st Floor Lvl/No Steps
- High Ceilings
- Open Floor Plan
- All Bedrooms Downstairs
- Laundry Main Level
- Laundry Room
- Walk in Closets
- Attic - Access only
Kitchen Length
- 16
Legal Desc Lot
- 17
Legal Description
- MUSTANG ESTATES LOT 17
Lot Description
- County VIew
- 2 - 5 Acres
- Level
Middle School
- Call District
Neighborhood Amenities
- None
Occupancy
- Vacant
Owner Lrealreb
- No
Ph To Show
- 210-222-2227
Possession
- Closing/Funding
Property Type
- Single Residential
Roof
- Heavy Composition
School District
- Natalia
Source Sqft
- Bldr Plans
Style
- One Story
Total Tax
- 1053.94
Utility Supplier Elec
- MEDINA ELECT
Utility Supplier Gas
- NA
Utility Supplier Grbge
- PRIVATE
Utility Supplier Sewer
- SEPTIC
Utility Supplier Water
- BENTON CITY
Views
- 89
Virtual Tour Url
- https://drive.google.com/file/d/1mlcukc7-Z2AOEE6-0kZfvEuZed5oAsq6/view?usp=sharing
Water/Sewer
- Water System
- Septic
Window Coverings
- None Remain
Year Built
- 2024
Property Location and Similar Properties


