
- Michaela Aden, ABR,MRP,PSA,REALTOR ®,e-PRO
- Premier Realty Group
- Mobile: 210.859.3251
- Mobile: 210.859.3251
- Mobile: 210.859.3251
- michaela3251@gmail.com
Property Photos
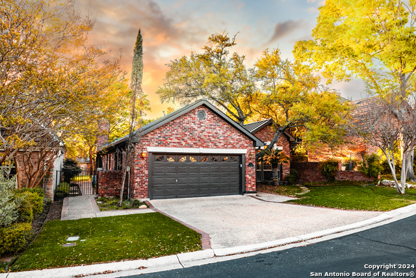

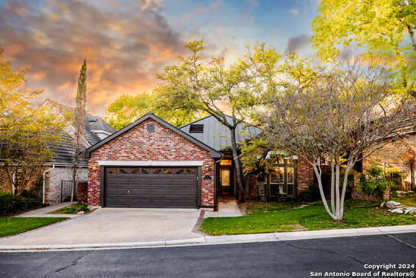
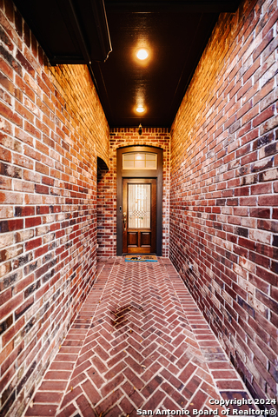
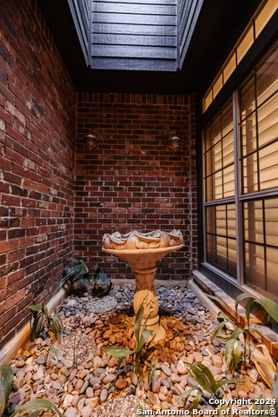
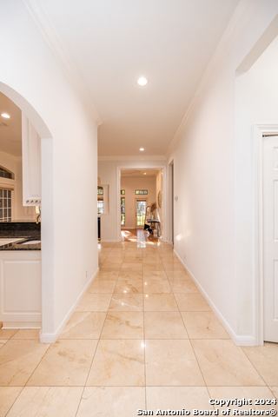
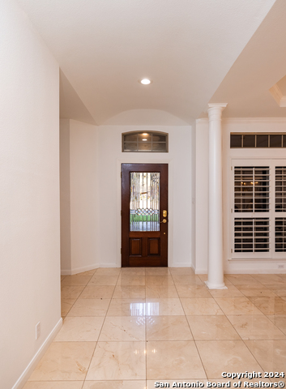
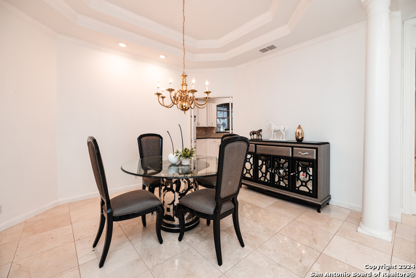
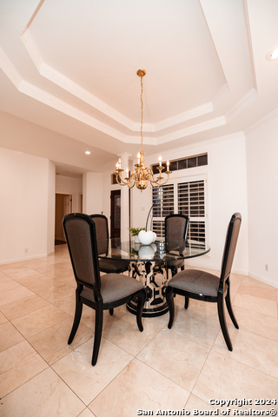
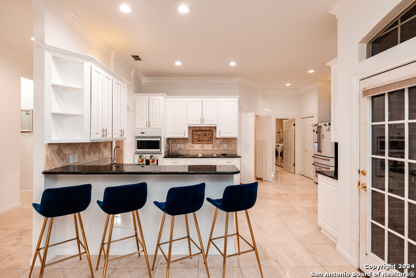
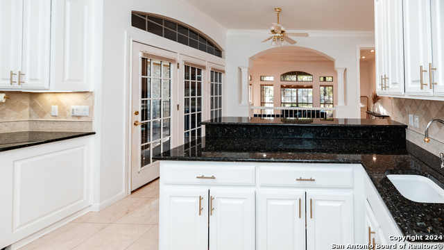
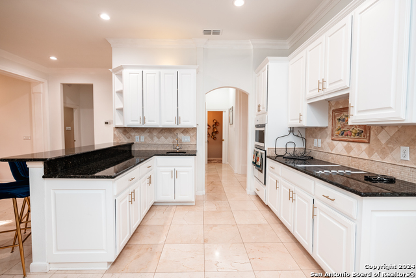
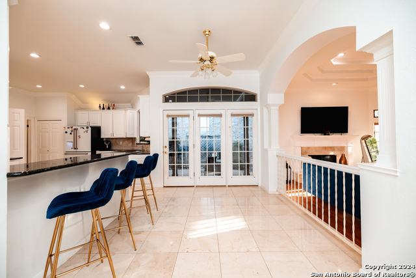
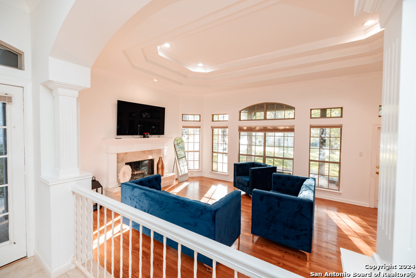
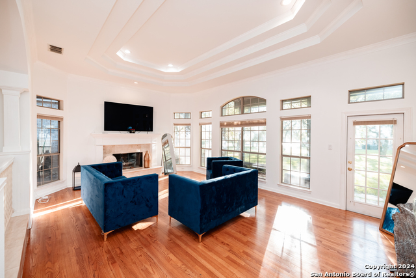
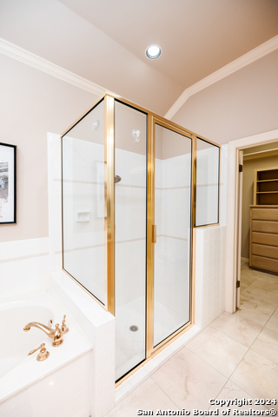
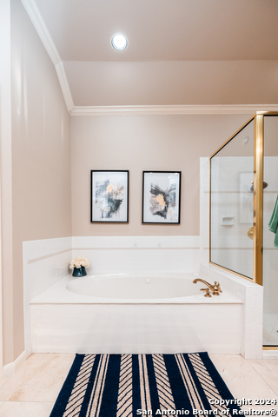
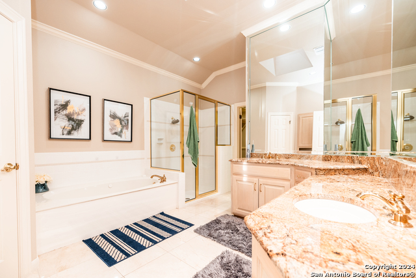
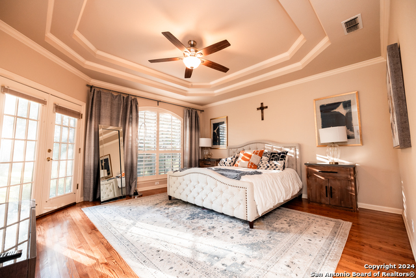
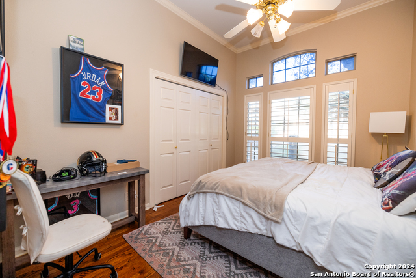
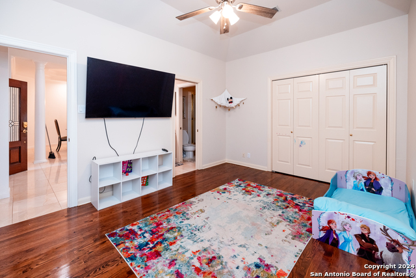
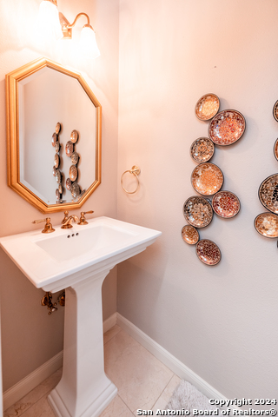
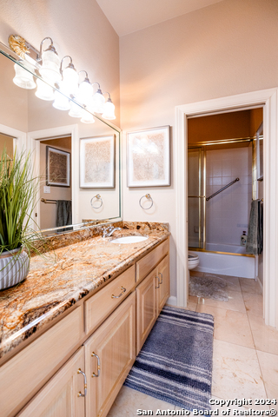
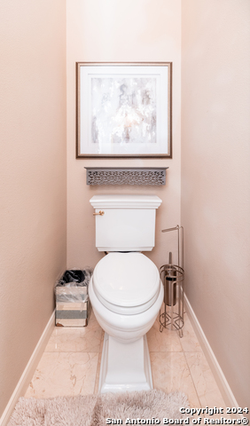
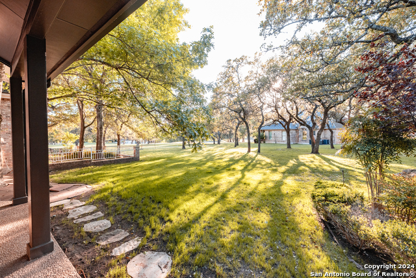
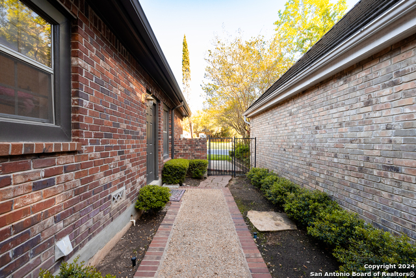
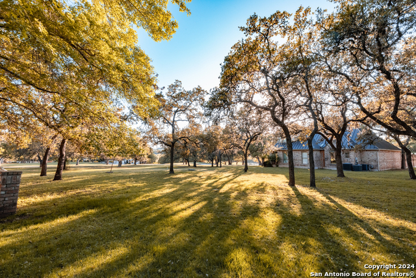
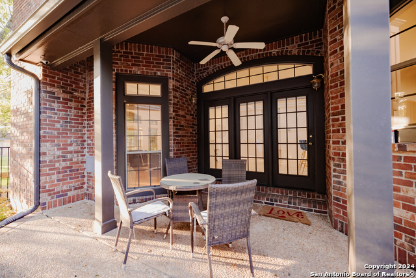
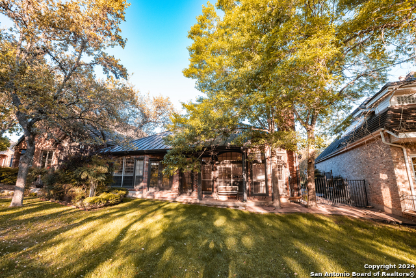
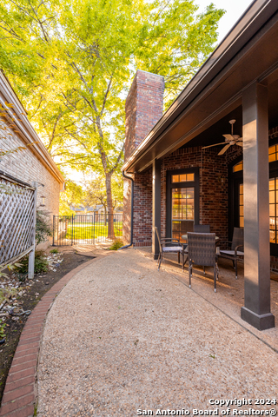
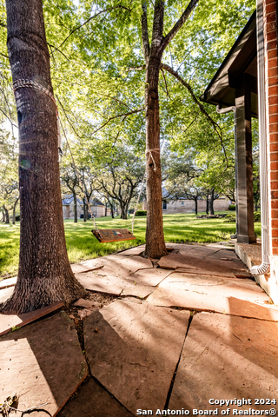
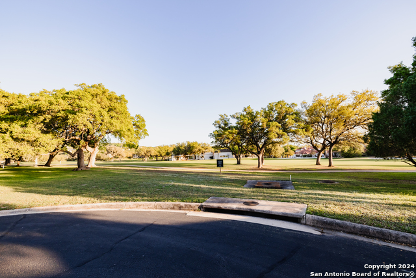
- MLS#: 1763156 ( Single Residential )
- Street Address: 6 Regent Arms
- Viewed: 43
- Price: $740,000
- Price sqft: $310
- Waterfront: No
- Year Built: 1993
- Bldg sqft: 2385
- Bedrooms: 3
- Total Baths: 3
- Full Baths: 2
- 1/2 Baths: 1
- Garage / Parking Spaces: 2
- Days On Market: 312
- Additional Information
- County: BEXAR
- City: San Antonio
- Zipcode: 78257
- Subdivision: The Dominion
- District: Northside
- Elementary School: Leon Springs
- Middle School: Rawlinson
- High School: Clark
- Provided by: Trophy Properties, LLC
- Contact: Ismail Cruz
- (210) 807-8808

- DMCA Notice
-
DescriptionWelcome to your sanctuary in The Dominion, where luxury living meets natural beauty. This exquisite home offers 3 beds, 2.5 baths, and stunning views of the adjacent golf course from its serene cul de sac location. Inside, gleaming hardwood floors and a gourmet kitchen with granite countertops set the stage for elegant living. The spacious living room features a cozy fireplace and panoramic views, perfect for entertaining or quiet evenings. The luxurious master suite offers a spa like ensuite and ample closet space, while two additional bedrooms provide versatility. Outside, a covered patio overlooks landscaped grounds, creating a private oasis for al fresco dining or relaxation.
Features
Possible Terms
- Conventional
- Cash
Accessibility
- No Carpet
- Level Lot
- Level Drive
- First Floor Bath
- Full Bath/Bed on 1st Flr
- First Floor Bedroom
- Stall Shower
Air Conditioning
- One Central
Apprx Age
- 31
Block
- 15
Builder Name
- Unknown
Construction
- Pre-Owned
Contract
- Exclusive Right To Sell
Days On Market
- 251
Dom
- 251
Elementary School
- Leon Springs
Exterior Features
- Brick
- 4 Sides Masonry
Fireplace
- Not Applicable
Floor
- Marble
- Wood
Foundation
- Slab
Garage Parking
- Two Car Garage
- Attached
- Oversized
Heating
- Central
Heating Fuel
- Natural Gas
High School
- Clark
Home Owners Association Fee
- 230
Home Owners Association Frequency
- Monthly
Home Owners Association Mandatory
- Mandatory
Home Owners Association Name
- THE DOMINION HOMEOWNERS ASSOCIATION
Inclusions
- Ceiling Fans
- Chandelier
- Washer Connection
- Dryer Connection
- Cook Top
- Built-In Oven
- Microwave Oven
- Disposal
- Dishwasher
- Water Softener (owned)
- Wet Bar
Instdir
- IH-10 - Dominion Drive - Westcourt Lane - Regent Arms
Interior Features
- One Living Area
- Separate Dining Room
- Eat-In Kitchen
- Two Eating Areas
- Island Kitchen
- Breakfast Bar
- Walk-In Pantry
- Utility Room Inside
- Secondary Bedroom Down
- High Ceilings
- Open Floor Plan
- All Bedrooms Downstairs
- Laundry Room
- Walk in Closets
Kitchen Length
- 20
Legal Desc Lot
- 24
Legal Description
- NCB 34752A BLK 15 LOT 24 THE DOMINION PHASE 4 PUD "IH 10 W/D
Lot Description
- Cul-de-Sac/Dead End
- On Greenbelt
- Mature Trees (ext feat)
- Secluded
- Level
Lot Improvements
- Street Paved
- Curbs
- Asphalt
- Private Road
Middle School
- Rawlinson
Multiple HOA
- No
Neighborhood Amenities
- Controlled Access
- Pool
- Tennis
- Golf Course
- Clubhouse
- Park/Playground
- Guarded Access
Owner Lrealreb
- No
Ph To Show
- 2102222227
Possession
- Closing/Funding
Property Type
- Single Residential
Roof
- Metal
School District
- Northside
Source Sqft
- Appsl Dist
Style
- One Story
- Contemporary
- Texas Hill Country
Total Tax
- 13205.9
Utility Supplier Elec
- CPS
Utility Supplier Gas
- Grey Forest
Utility Supplier Sewer
- SAWS
Utility Supplier Water
- SAWS
Views
- 43
Water/Sewer
- Water System
- Sewer System
Window Coverings
- All Remain
Year Built
- 1993
Property Location and Similar Properties


