
- Michaela Aden, ABR,MRP,PSA,REALTOR ®,e-PRO
- Premier Realty Group
- Mobile: 210.859.3251
- Mobile: 210.859.3251
- Mobile: 210.859.3251
- michaela3251@gmail.com
Property Photos
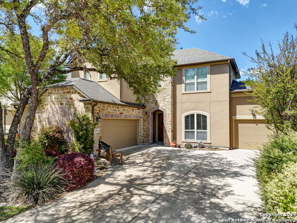

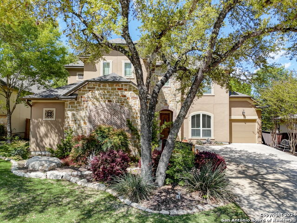
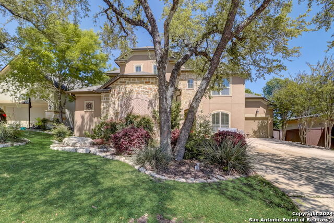
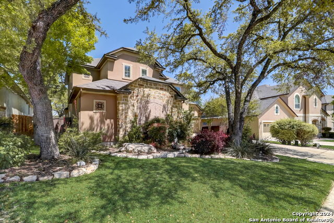
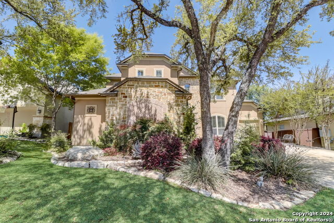
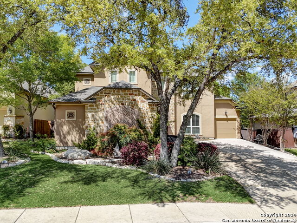
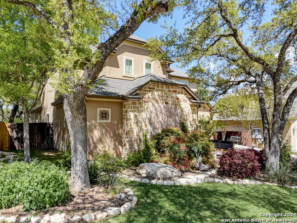
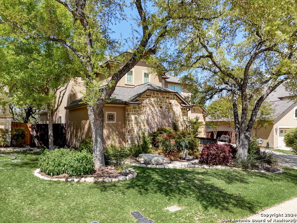
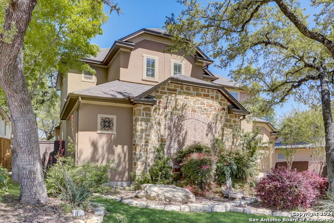
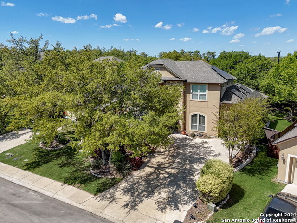
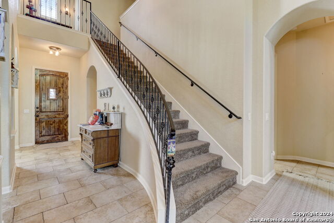
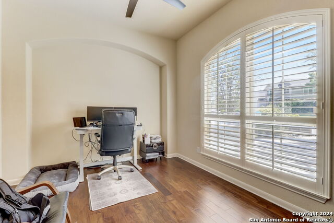
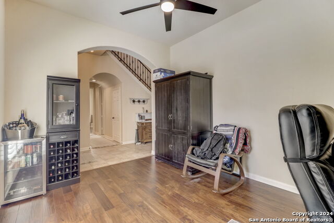
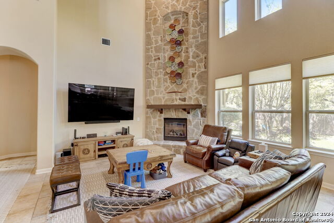
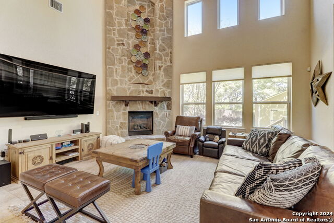
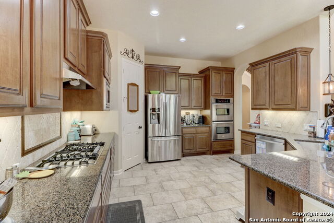
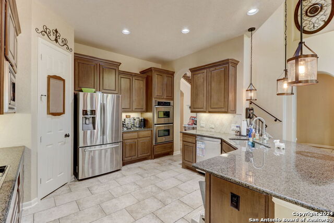
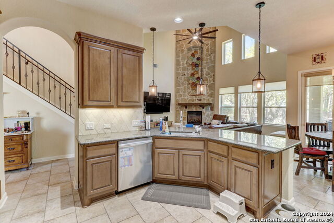
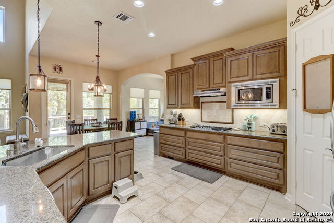
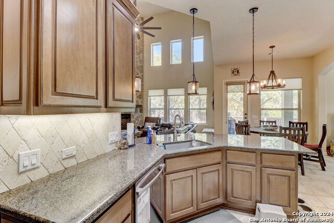
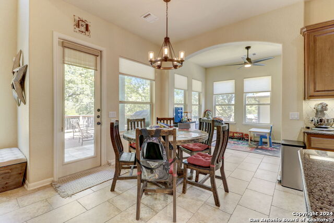
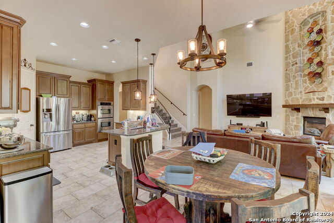
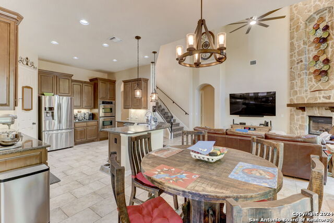
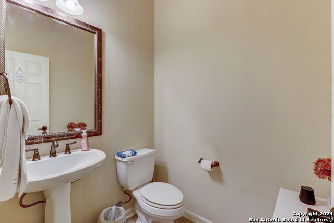
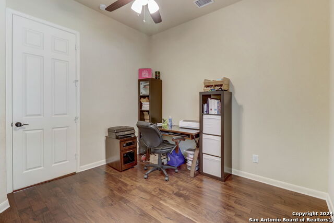
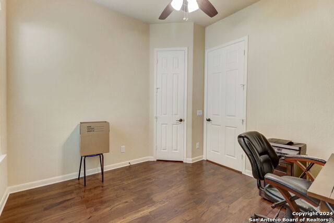
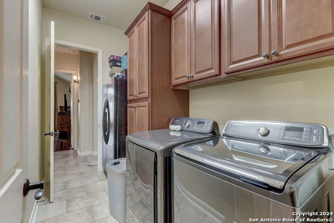
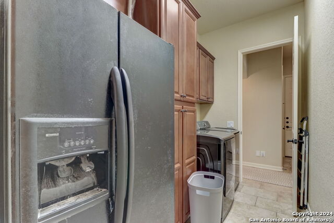
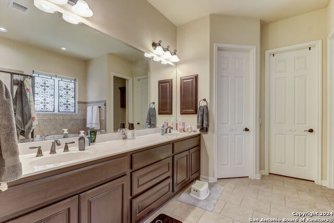
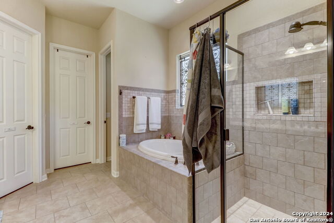
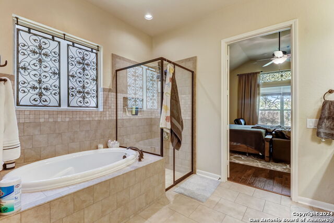
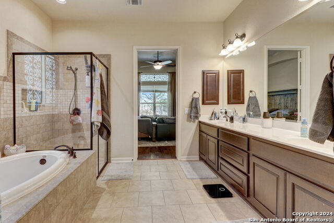
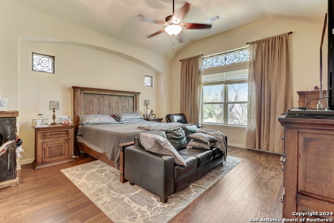
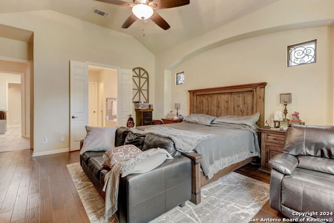
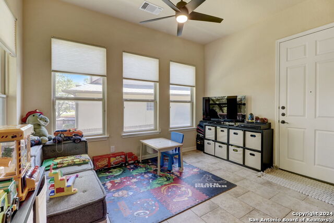
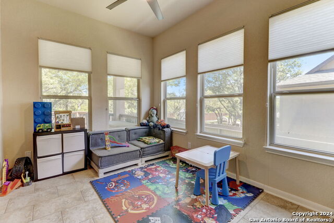
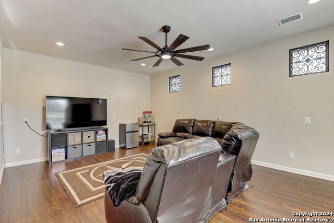
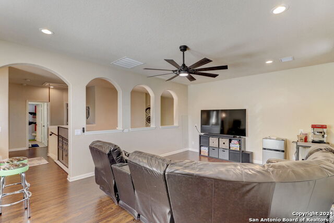
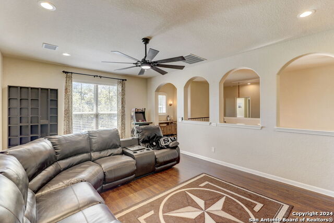
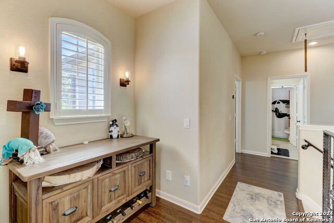
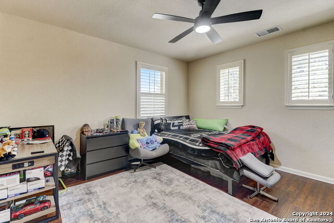
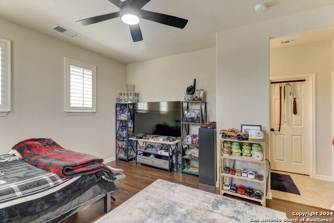
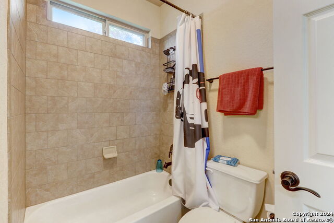
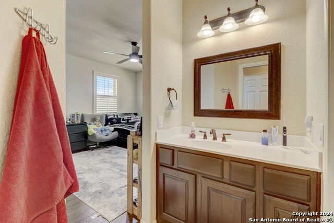
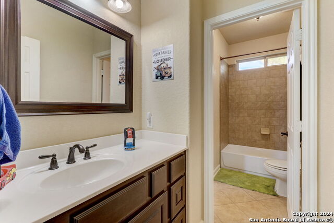
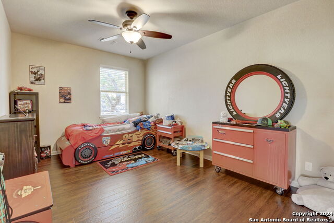
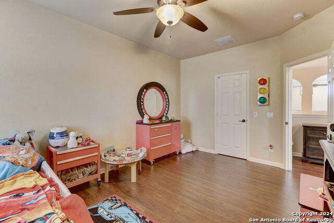
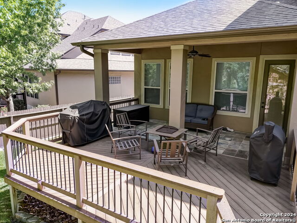
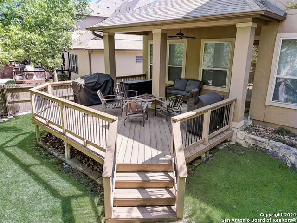
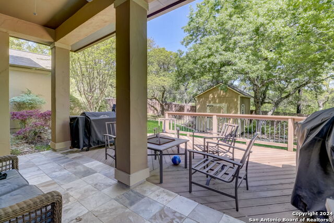
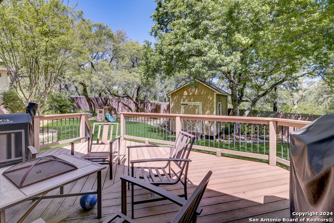
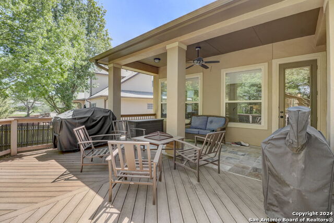
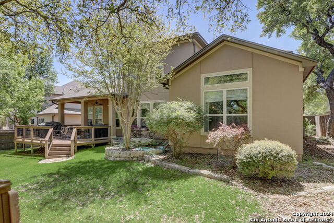
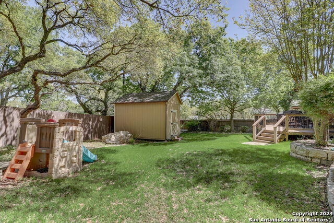
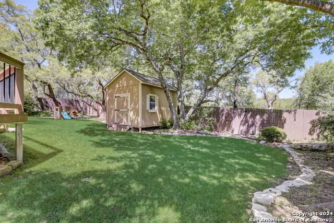
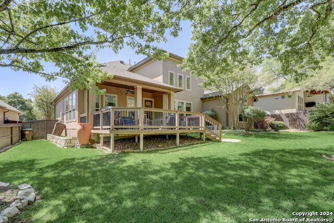
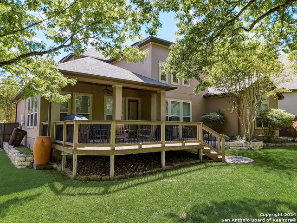
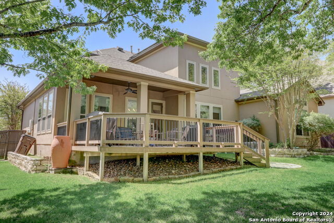
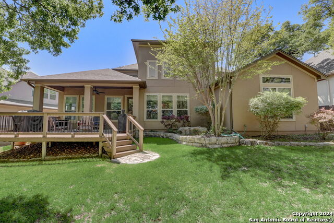
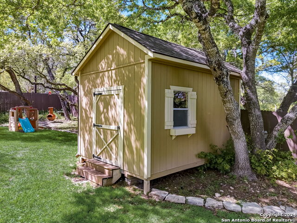
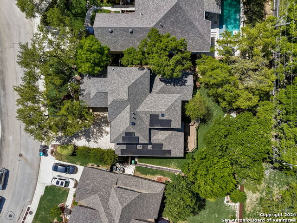
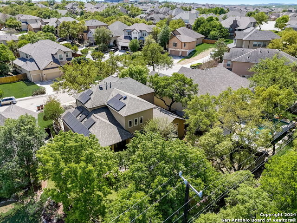
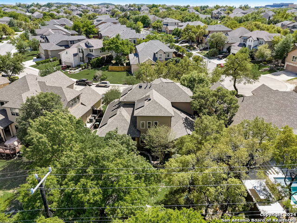
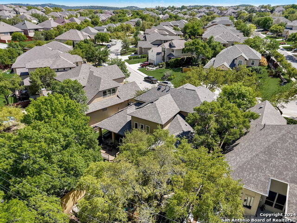
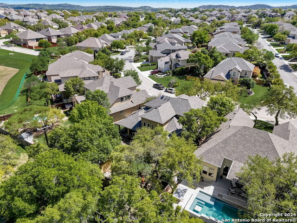
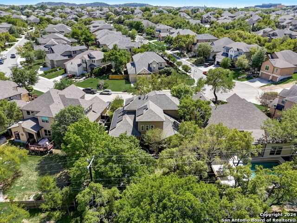
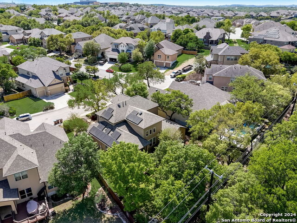
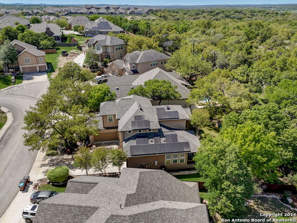
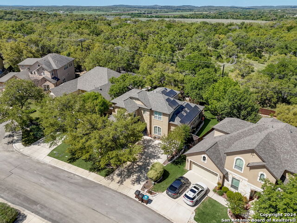
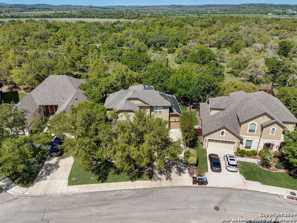
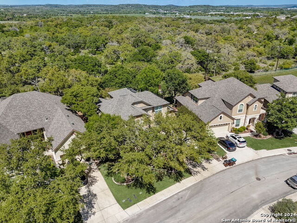
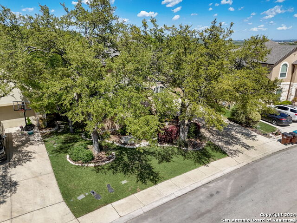
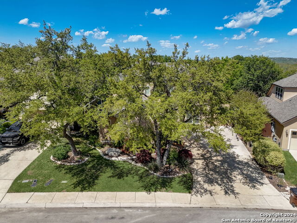
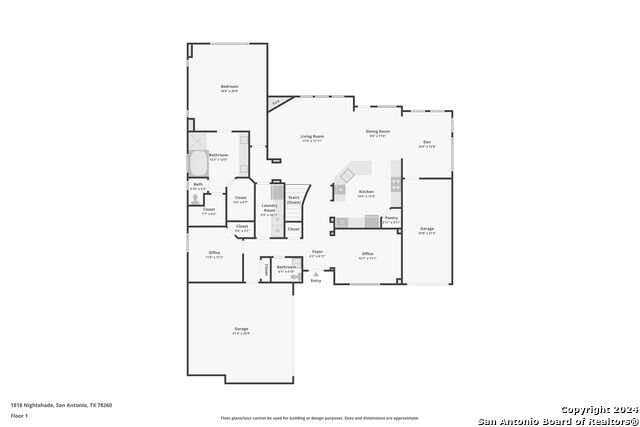
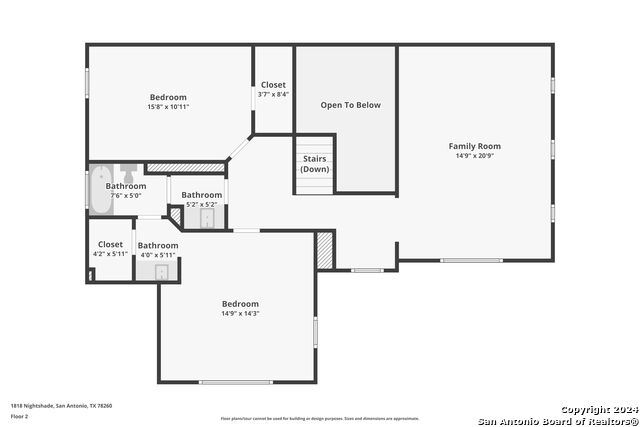
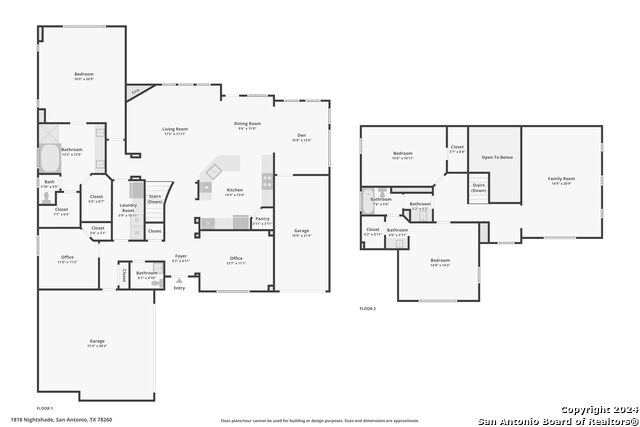
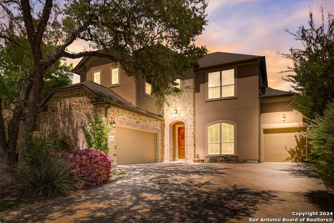
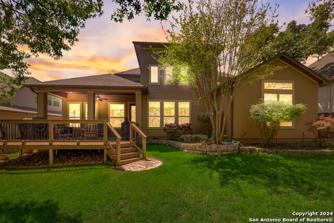
- MLS#: 1762831 ( Single Residential )
- Street Address: 1818 Nightshade
- Viewed: 13
- Price: $599,899
- Price sqft: $189
- Waterfront: No
- Year Built: 2010
- Bldg sqft: 3181
- Bedrooms: 4
- Total Baths: 3
- Full Baths: 2
- 1/2 Baths: 1
- Garage / Parking Spaces: 3
- Days On Market: 281
- Additional Information
- County: BEXAR
- City: San Antonio
- Zipcode: 78260
- Subdivision: Kinder Ranch
- District: Comal
- Elementary School: Kinder Ranch
- Middle School: Pieper Ranch
- High School: Smiton Valley
- Provided by: CA & Company, REALTORS
- Contact: Cesar Amezcua
- (210) 442-7479

- DMCA Notice
-
Description**PRICE IMPROVEMENT!!** Luxurious Sitterle Home with paid off Solar Panels, a three car garage and no neighbors behind you. Nestled in the coveted community of Prospect Creek at Kinder Ranch, this stunning property promises the perfect blend of luxury and comfort. Crafted with precision by the legendary builders, Sitterle Homes, this home is a masterpiece of design and craftsmanship, featuring four spacious bedrooms, 2 1/2 bathrooms, and a suite of luxury finishes that speak to its unrivaled quality. Upon entering, you're welcomed by a formal dining room that sets the stage for memorable gatherings. The heart of the home is undoubtedly the gourmet kitchen, equipped with top of the line appliances and ample space, making it a chef's dream. The kitchen opens up to a warm and inviting living area, perfect for cozy evenings at home.The three car garage provides plenty of space for vehicles and storage, ensuring convenience and security. Beyond the interiors, the home boasts a covered patio that offers a serene retreat, backing up to a picturesque ranch. This outdoor oasis is ideal for entertaining or simply enjoying the tranquility of your surroundings. Upstairs, the game room awaits, offering a versatile space for entertainment and leisure. The home's exterior, a harmonious blend of stucco and stone, exudes elegance and charm, while the additional shed and energy efficient solar panels underscore the property's commitment to both luxury and sustainability. Situated within a gated community, residents enjoy privacy and access to exclusive amenities. This property is more than just a home; it's a haven of comfort and sophistication, where every detail has been thoughtfully curated to offer an unparalleled living experience. Welcome to your dream home in Prospect Creek at Kinder Ranch, where luxury meets comfort in a friendly and inviting community.
Features
Possible Terms
- Conventional
- FHA
- VA
- TX Vet
- Cash
Air Conditioning
- Two Central
Apprx Age
- 14
Builder Name
- Sitterle
Construction
- Pre-Owned
Contract
- Exclusive Right To Sell
Days On Market
- 254
Currently Being Leased
- No
Dom
- 254
Elementary School
- Kinder Ranch Elementary
Energy Efficiency
- Programmable Thermostat
- Double Pane Windows
- Energy Star Appliances
- Ceiling Fans
Exterior Features
- Stone/Rock
- Stucco
Fireplace
- One
- Living Room
Floor
- Carpeting
- Ceramic Tile
- Wood
Foundation
- Slab
Garage Parking
- Three Car Garage
- Attached
Green Features
- Solar Panels
Heating
- Central
- 1 Unit
Heating Fuel
- Natural Gas
High School
- Smithson Valley
Home Owners Association Fee
- 267
Home Owners Association Frequency
- Quarterly
Home Owners Association Mandatory
- Mandatory
Home Owners Association Name
- PROSPECT CREEK AT KINDER RANCH
Home Owners Association Name2
- SA KINDER RANCH POA
Home Owners Association Name3
- SA KINDER RANCH REC
Home Owners Association Payment Frequency 2
- Annually
Home Owners Association Payment Frequency 3
- Annually
Inclusions
- Ceiling Fans
- Chandelier
- Central Vacuum
- Washer Connection
- Dryer Connection
- Cook Top
- Built-In Oven
- Microwave Oven
- Gas Cooking
- Disposal
- Dishwasher
- Ice Maker Connection
- Water Softener (owned)
- Gas Water Heater
- Garage Door Opener
- Plumb for Water Softener
- Solid Counter Tops
- Double Ovens
Instdir
- Head north on 281
- exit Borgfeld Dr. Turn left on Borgfeld Dr. Turn right onto Bulverde Rd. Turn left onto Kinder Bluff
- Turn right onto Nightshade.
Interior Features
- Two Living Area
- Separate Dining Room
- Eat-In Kitchen
- Two Eating Areas
- Breakfast Bar
- Florida Room
- Game Room
- Utility Room Inside
- High Ceilings
- Open Floor Plan
- Cable TV Available
- High Speed Internet
- Laundry Main Level
- Laundry Lower Level
- Walk in Closets
Kitchen Length
- 14
Legal Description
- CB 4854A (KINDER NORTHEAST UT-1)
- BLOCK 3 LOT 5 NEW ACCT PER
Lot Improvements
- Street Paved
- Curbs
- Street Gutters
- Fire Hydrant w/in 500'
Middle School
- Pieper Ranch
Multiple HOA
- Yes
Neighborhood Amenities
- Controlled Access
- Pool
- Park/Playground
- Jogging Trails
Occupancy
- Owner
Other Structures
- Shed(s)
Owner Lrealreb
- No
Ph To Show
- 210-222-2227
Possession
- Closing/Funding
Property Type
- Single Residential
Recent Rehab
- No
Roof
- Composition
School District
- Comal
Source Sqft
- Appraiser
Style
- Two Story
- Traditional
Total Tax
- 10430
Utility Supplier Elec
- CPS
Utility Supplier Gas
- CPS
Utility Supplier Grbge
- TIGER
Utility Supplier Sewer
- SAWS
Utility Supplier Water
- SAWS
Views
- 13
Virtual Tour Url
- https://www.zillow.com/view-imx/835f5bc3-42cf-4193-8e34-c20512e15a84?wl=true&setAttribution=mls&initialViewType=pano
Water/Sewer
- Water System
- Sewer System
- City
Window Coverings
- All Remain
Year Built
- 2010
Property Location and Similar Properties


