
- Michaela Aden, ABR,MRP,PSA,REALTOR ®,e-PRO
- Premier Realty Group
- Mobile: 210.859.3251
- Mobile: 210.859.3251
- Mobile: 210.859.3251
- michaela3251@gmail.com
Property Photos
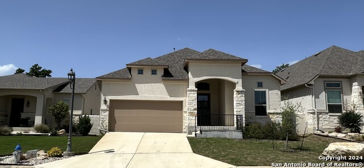

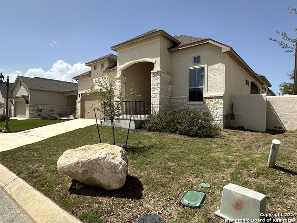
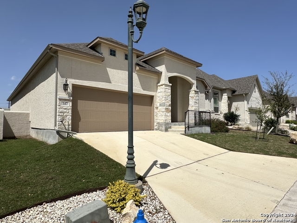
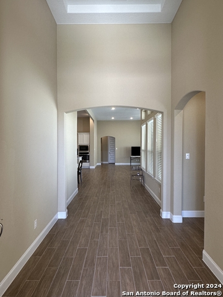
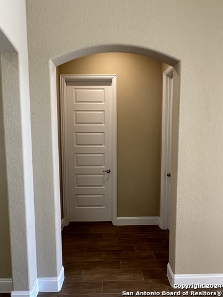
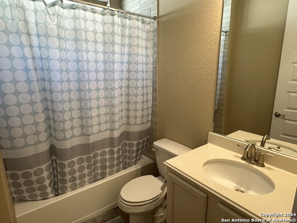
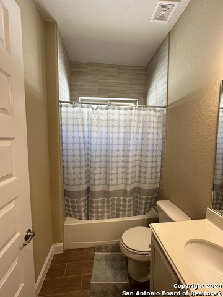
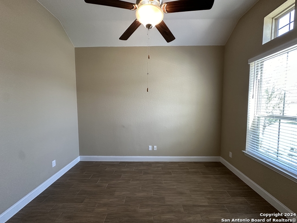
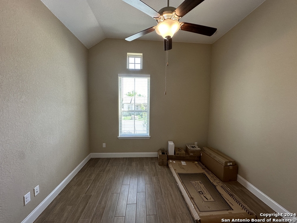
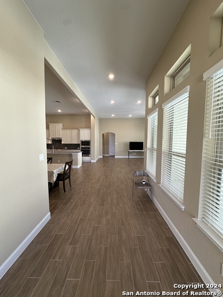
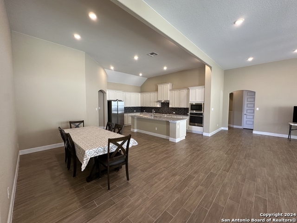
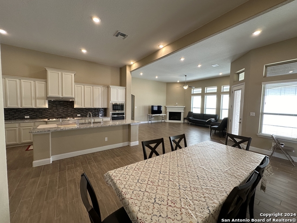
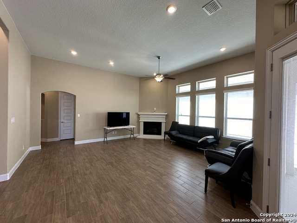
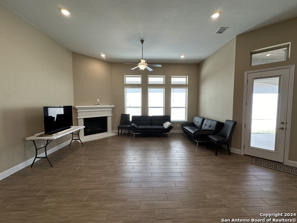
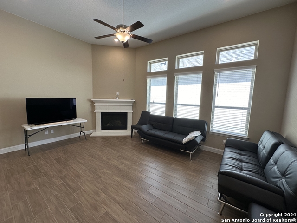
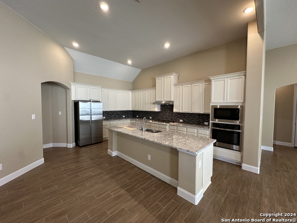
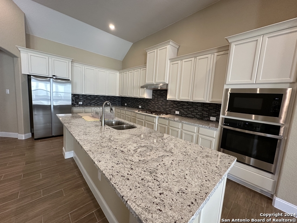
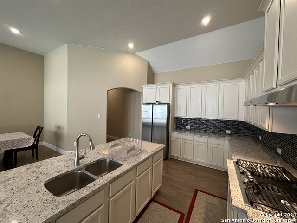
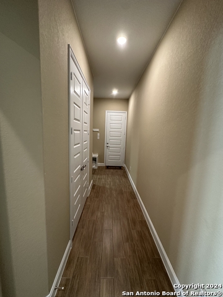
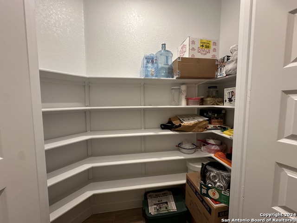
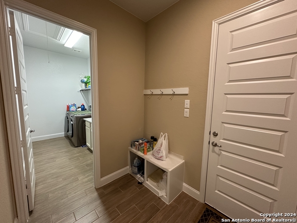
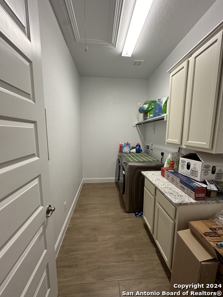
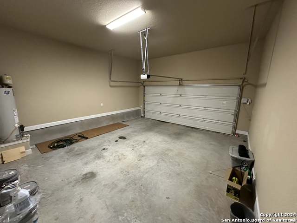
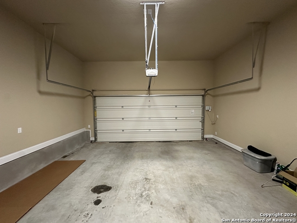
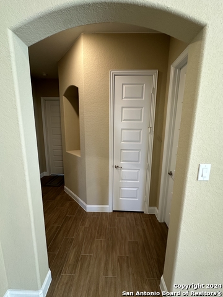
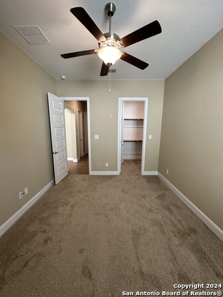
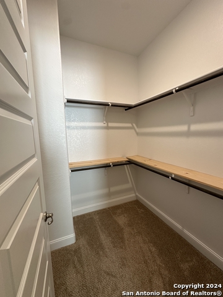
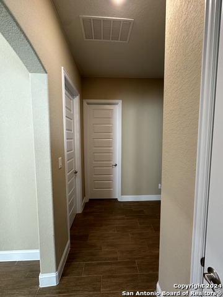
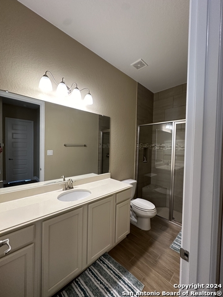
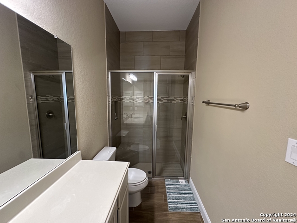
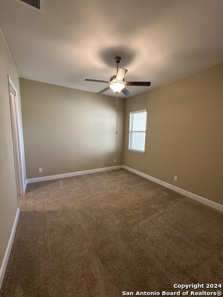
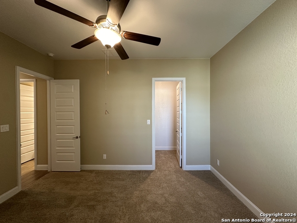
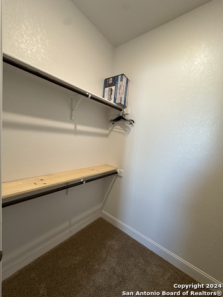
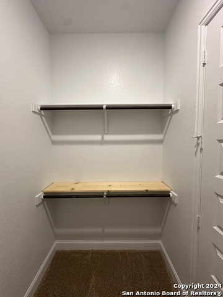
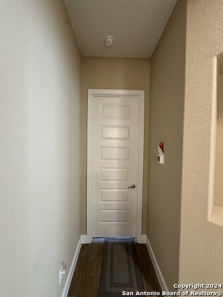
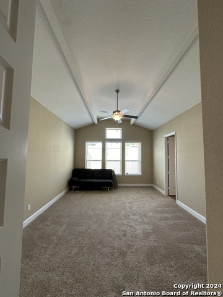
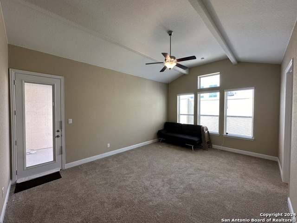
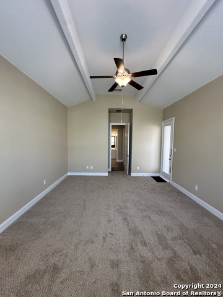
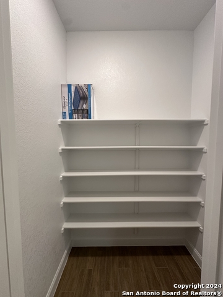
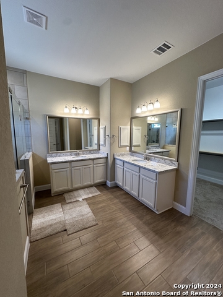
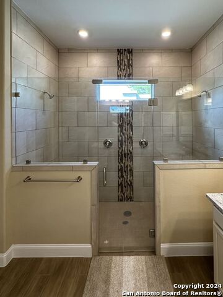
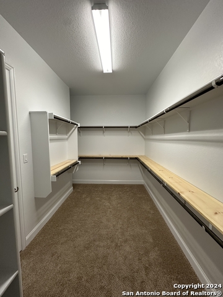
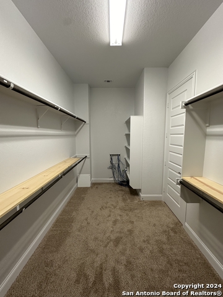
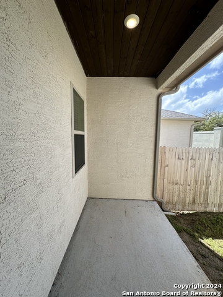
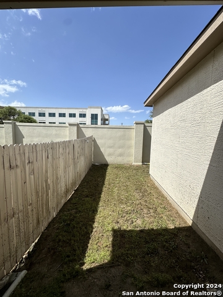
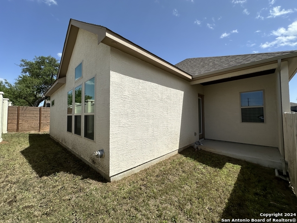
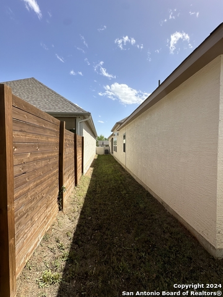
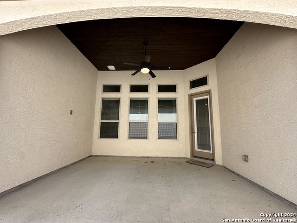
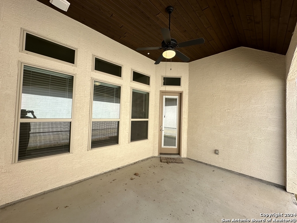
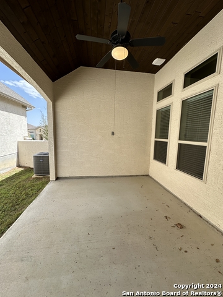



















- MLS#: 1762816 ( Single Residential )
- Street Address: 147 Bedingfeld
- Viewed: 36
- Price: $699,900
- Price sqft: $258
- Waterfront: No
- Year Built: 2021
- Bldg sqft: 2718
- Bedrooms: 3
- Total Baths: 3
- Full Baths: 3
- Garage / Parking Spaces: 2
- Days On Market: 266
- Additional Information
- County: BEXAR
- City: Shavano Park
- Zipcode: 78231
- Subdivision: Pond Hill Garden Villas Ltd
- District: Northside
- Elementary School: Blattman
- Middle School: Hobby William P.
- High School: Clark
- Provided by: Alamo City Homes LLC
- Contact: Ajay Bhakta
- (210) 878-9946

- DMCA Notice
-
DescriptionWelcome to your stunning home in the highly sought after Pond Hill Garden Villas of Shavano Park! 3 bedroom + 3 bathroom + study & 2 car garage. Safe, quiet, gated community in Shavano Park, tucked away in the most convenient location. The bright and open layout creates a modern and inviting atmosphere blending indoor and outdoor living. Inside, the kitchen features an expansive island with granite countertop that flows into the dining and living area, perfect for entertaining friends and family. The primary retreat offers a peaceful haven with high ceilings and a spa like feel, providing the perfect space to relax and unwind. The large study offers a place to work or read and relax while the second bedroom features an office nook for extra work from home space. Throughout the home, expansive windows overlook the tranquil backyard oasis, complete with a beautiful, covered patio perfect for year round enjoyment. The easy to maintain, professionally designed landscaping makes it easy to enjoy your outdoor space without any hassle. Plus, there is plenty of privacy and space to enjoy outdoor living and entertaining. The spacious 2 car garage provides ample space for vehicles and storage, making it easy to keep your home clutter free. This home is close to all the best amenities in the area, including shopping, dining, and entertainment. Enjoy community walking trails and tennis courts for an active lifestyle. This home is move in ready, so you can start enjoying the comfortable and easy living right away. Don't miss this opportunity to own a piece of paradise in beautiful Shavano Park!
Features
Possible Terms
- Conventional
- Cash
Air Conditioning
- One Central
Block
- 26
Builder Name
- Bellaire Homes
Construction
- Pre-Owned
Contract
- Exclusive Right To Sell
Days On Market
- 259
Currently Being Leased
- No
Dom
- 259
Elementary School
- Blattman
Energy Efficiency
- Ceiling Fans
Exterior Features
- Brick
- Stucco
Fireplace
- One
- Family Room
Floor
- Carpeting
- Ceramic Tile
Foundation
- Slab
Garage Parking
- Two Car Garage
Heating
- Central
Heating Fuel
- Natural Gas
High School
- Clark
Home Owners Association Fee
- 417
Home Owners Association Frequency
- Quarterly
Home Owners Association Mandatory
- Mandatory
Home Owners Association Name
- POND HILL GARDEN VILLAS HOMEOWNERS ASSOCIATION
- INC.
Inclusions
- Ceiling Fans
- Washer Connection
- Dryer Connection
- Built-In Oven
- Gas Cooking
- Disposal
- Dishwasher
- Ice Maker Connection
- Smoke Alarm
- Gas Water Heater
- Garage Door Opener
- Plumb for Water Softener
- Custom Cabinets
Instdir
- Please use GPS for fastest route.
Interior Features
- One Living Area
- Liv/Din Combo
- Eat-In Kitchen
- Auxillary Kitchen
- Island Kitchen
- Walk-In Pantry
- Study/Library
- Utility Room Inside
- High Ceilings
- Open Floor Plan
- All Bedrooms Downstairs
- Laundry Main Level
- Walk in Closets
Kitchen Length
- 14
Legal Desc Lot
- 2237
Legal Description
- CB 4782E (POND HILL GARDEN VILLAS)
- BLOCK 26 LOT 2237 2017-N
Lot Improvements
- Street Paved
- Curbs
- Street Gutters
- Sidewalks
- Streetlights
- Fire Hydrant w/in 500'
- Interstate Hwy - 1 Mile or less
Middle School
- Hobby William P.
Miscellaneous
- Investor Potential
- As-Is
Multiple HOA
- No
Neighborhood Amenities
- Controlled Access
Occupancy
- Vacant
Owner Lrealreb
- No
Ph To Show
- 2102222227
Possession
- Closing/Funding
Property Type
- Single Residential
Recent Rehab
- No
Roof
- Composition
School District
- Northside
Source Sqft
- Appsl Dist
Style
- One Story
Total Tax
- 13098.95
Utility Supplier Elec
- CPS
Utility Supplier Gas
- CPS
Utility Supplier Sewer
- SAWS
Utility Supplier Water
- SAWS
Views
- 36
Water/Sewer
- Sewer System
- City
Window Coverings
- Some Remain
Year Built
- 2021
Property Location and Similar Properties


