
- Michaela Aden, ABR,MRP,PSA,REALTOR ®,e-PRO
- Premier Realty Group
- Mobile: 210.859.3251
- Mobile: 210.859.3251
- Mobile: 210.859.3251
- michaela3251@gmail.com
Property Photos
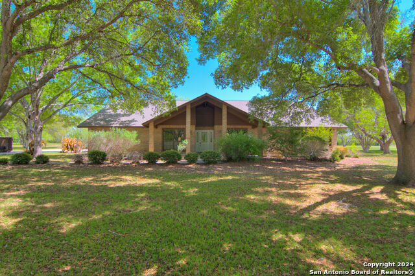


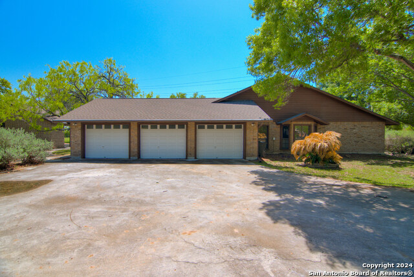
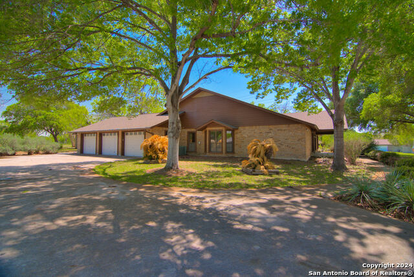
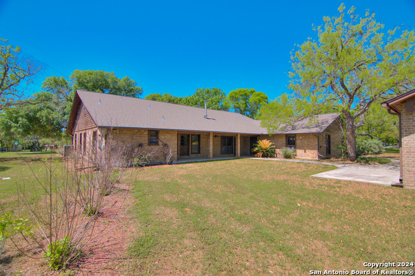
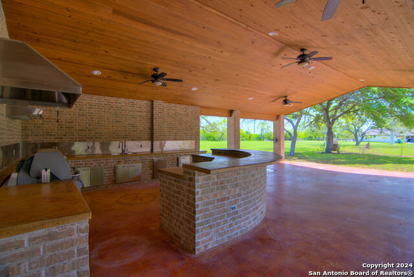
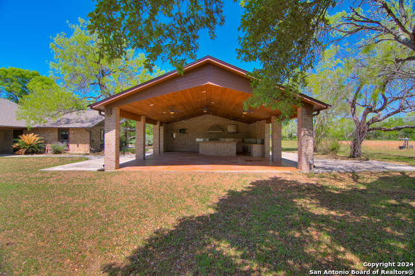
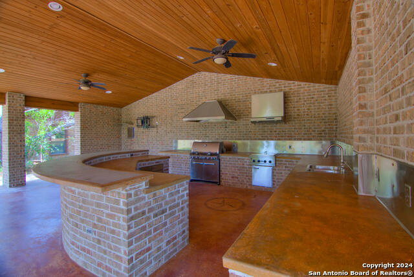
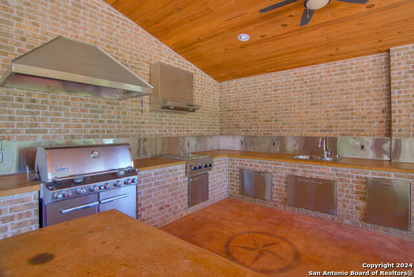
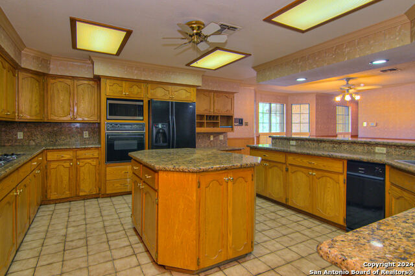
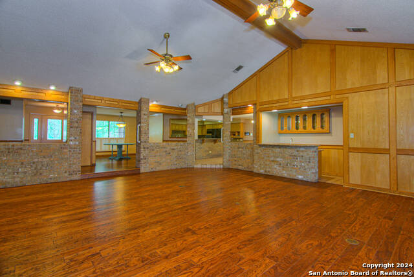
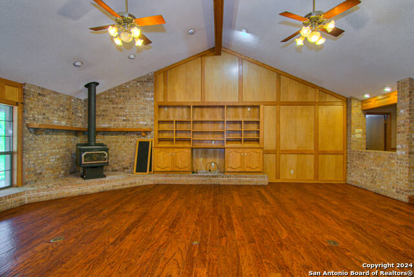
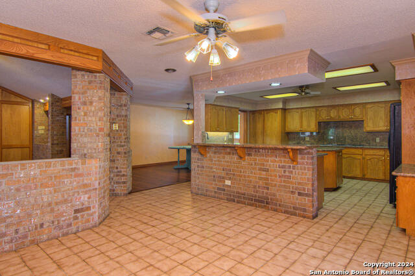
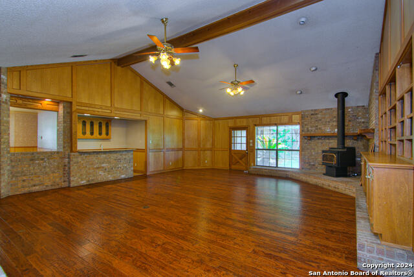
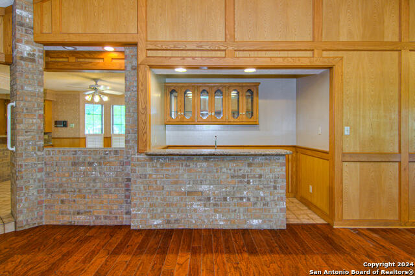
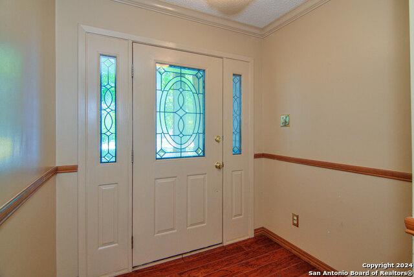
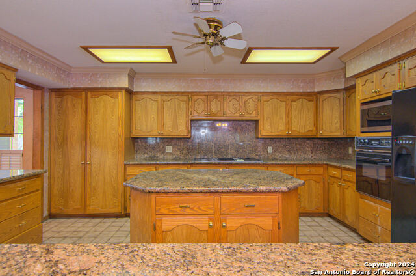
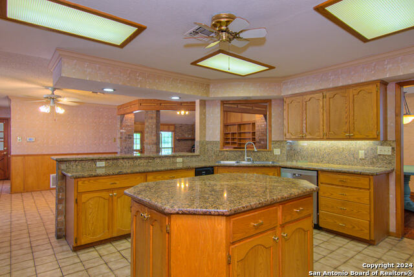
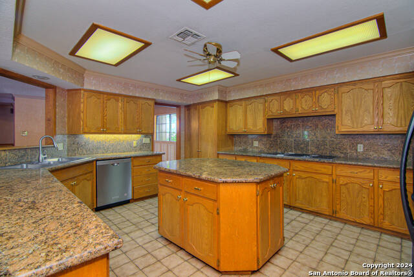
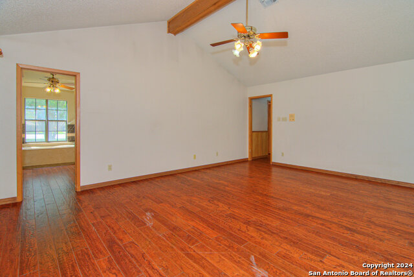
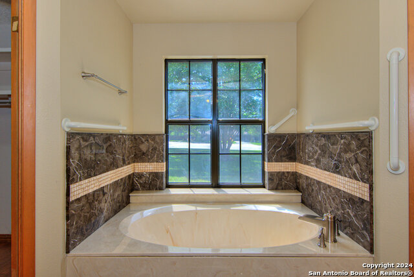
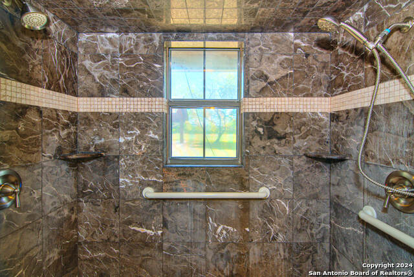
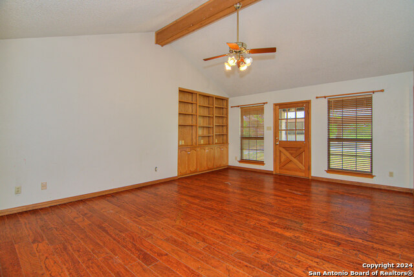

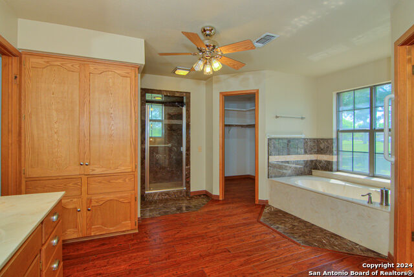
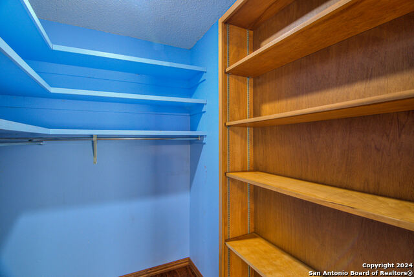
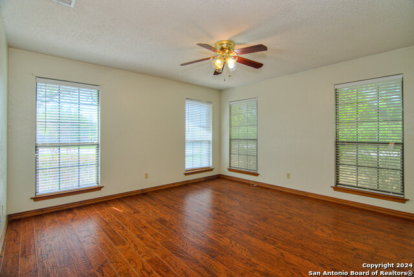
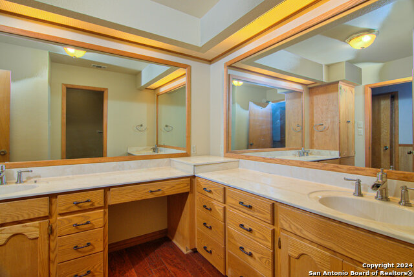
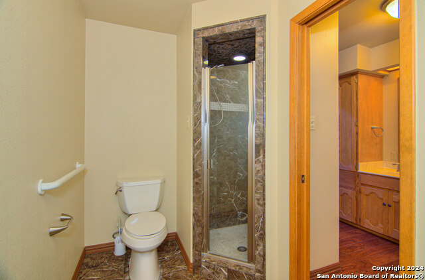
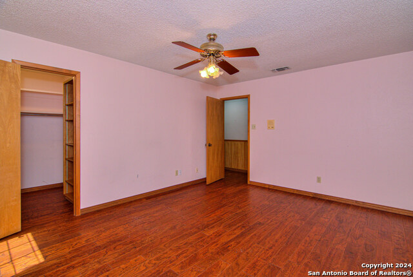
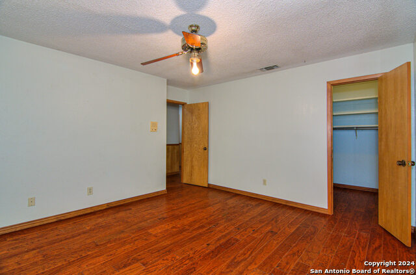
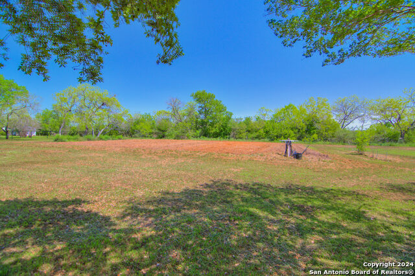
- MLS#: 1761839 ( Single Residential )
- Street Address: 225 Wingate Ct
- Viewed: 53
- Price: $695,000
- Price sqft: $204
- Waterfront: No
- Year Built: 1986
- Bldg sqft: 3407
- Bedrooms: 4
- Total Baths: 3
- Full Baths: 2
- 1/2 Baths: 1
- Garage / Parking Spaces: 3
- Days On Market: 318
- Additional Information
- County: GUADALUPE
- City: Seguin
- Zipcode: 78155
- Subdivision: Deerwood
- District: Seguin
- Elementary School: Seguin
- Middle School: Seguin
- High School: Seguin
- Provided by: Dawson & Associates
- Contact: Duley Dawson
- (830) 303-7355

- DMCA Notice
-
DescriptionIf you are into entertaining than this property is definitely for your family! The home is a 4 bedroom with 2 & 1/2 baths plus a 3 car garage. Very open floor plan. All bedrooms have walk in closets. The master bedroom has dual closets and a separate shower and tub. The outside area is a complete set up for entertaining for large parties. There is a covered patio which is 1200 ft.2 and comes complete with barbecue pit, fridge, cooktop and lots of storage plus large countertops. This sprawling estate is on 2.34 acres with mature trees and landscaped. No expense was spared when they were building it. Four sided brick with composition roof. All wood and tile flooring. This home is situated on a corner lot and has a total of 3407 living square feet. Also, there are many custom built ins. It is a Must See! Buyer to verify all measurements. All New Windows have been installed thru out home!
Features
Possible Terms
- Conventional
- Cash
Air Conditioning
- Two Central
Apprx Age
- 38
Builder Name
- Unknown
Construction
- Pre-Owned
Contract
- Exclusive Right To Sell
Days On Market
- 281
Currently Being Leased
- No
Dom
- 281
Elementary School
- Seguin
Exterior Features
- Brick
- 4 Sides Masonry
Fireplace
- Not Applicable
Floor
- Ceramic Tile
- Wood
Foundation
- Slab
Garage Parking
- Three Car Garage
Heating
- Central
- 2 Units
Heating Fuel
- Electric
High School
- Seguin
Home Owners Association Mandatory
- None
Home Faces
- North
Inclusions
- Ceiling Fans
- Chandelier
- Washer Connection
- Dryer Connection
- Cook Top
- Built-In Oven
- Microwave Oven
- Refrigerator
- Dishwasher
- Ice Maker Connection
- Smoke Alarm
- Electric Water Heater
- Wood Stove
- Garage Door Opener
- Smooth Cooktop
- Solid Counter Tops
- Custom Cabinets
- Private Garbage Service
Instdir
- Take Highway 90 towards Kingsbury. Take a right on SunBelt Rd. to the stop sign take a right on Montwood and then a left on Wedgewood then a left on Wingate. House on right Corner lot
Interior Features
- One Living Area
- Separate Dining Room
- Eat-In Kitchen
- Two Eating Areas
- Island Kitchen
- Breakfast Bar
- Utility Room Inside
- High Ceilings
- Open Floor Plan
- Cable TV Available
- High Speed Internet
- All Bedrooms Downstairs
- Laundry Main Level
- Laundry Room
- Telephone
- Walk in Closets
Kitchen Length
- 17
Legal Desc Lot
- 59-62
Legal Description
- LOT: 59-60-61-62 BLK: ADDN: DEERWOOD CIRCLE 2.3470 ACS.
Lot Description
- Corner
- County VIew
- 2 - 5 Acres
- Mature Trees (ext feat)
- Level
- Water Access
Lot Improvements
- Street Paved
- Curbs
- Asphalt
Middle School
- Seguin
Neighborhood Amenities
- Lake/River Park
Occupancy
- Vacant
Owner Lrealreb
- No
Ph To Show
- 210-222-2227
Possession
- Closing/Funding
Property Type
- Single Residential
Roof
- Composition
School District
- Seguin
Source Sqft
- Appsl Dist
Style
- One Story
- Ranch
- Traditional
Total Tax
- 13992
Utility Supplier Elec
- Gvec
Utility Supplier Grbge
- City
Utility Supplier Sewer
- City
Utility Supplier Water
- City
Views
- 53
Water/Sewer
- Sewer System
- City
Window Coverings
- All Remain
Year Built
- 1986
Property Location and Similar Properties


