
- Michaela Aden, ABR,MRP,PSA,REALTOR ®,e-PRO
- Premier Realty Group
- Mobile: 210.859.3251
- Mobile: 210.859.3251
- Mobile: 210.859.3251
- michaela3251@gmail.com
Property Photos
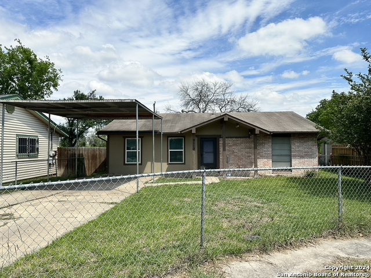

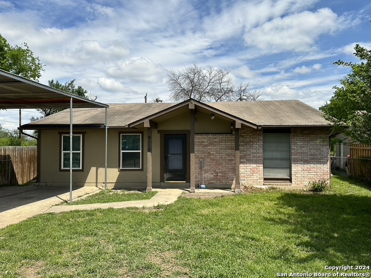
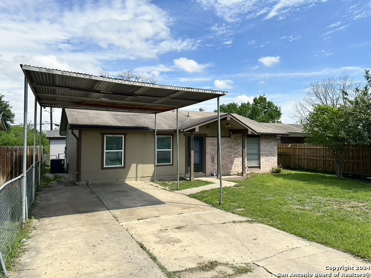
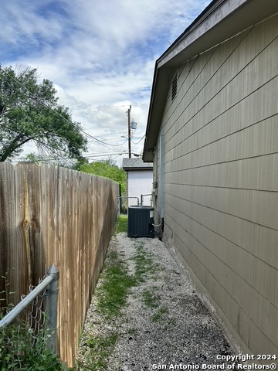
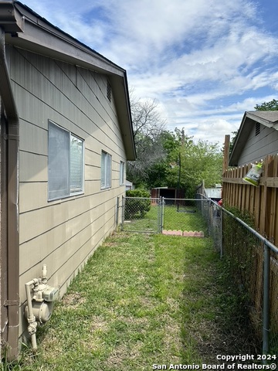
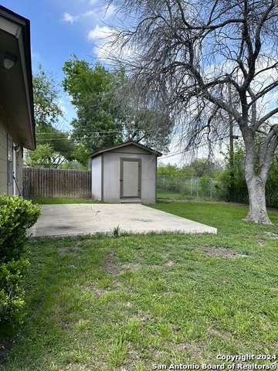
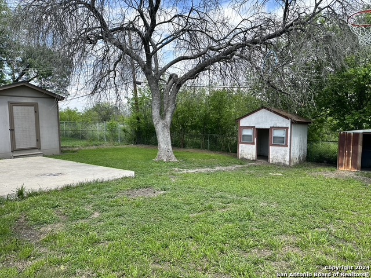
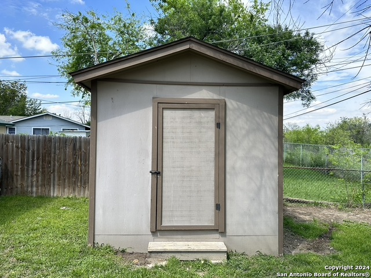
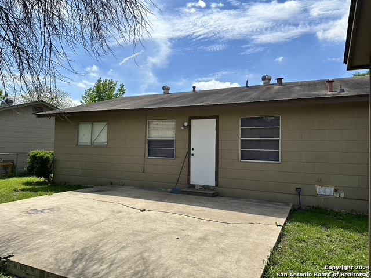
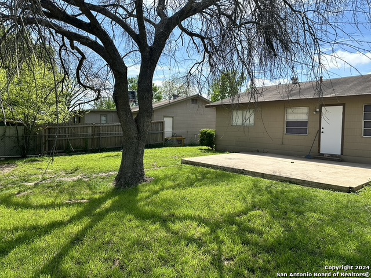
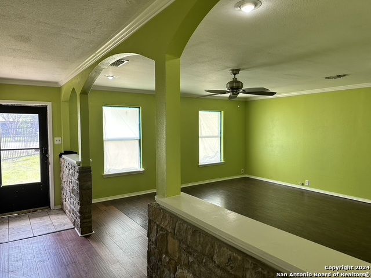
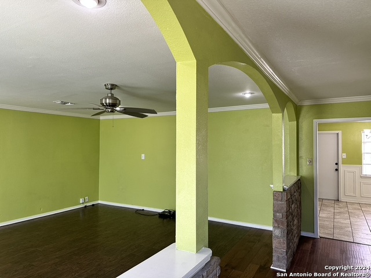
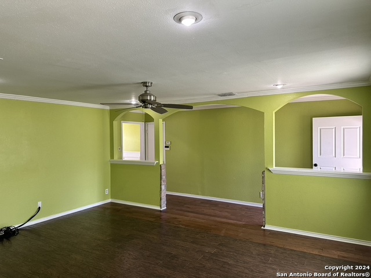
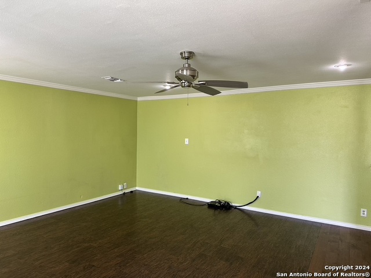

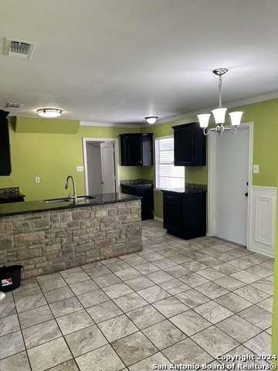
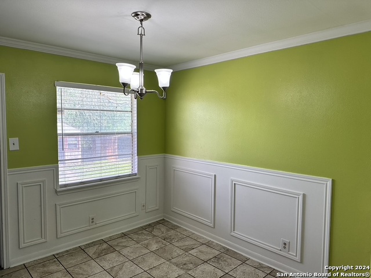
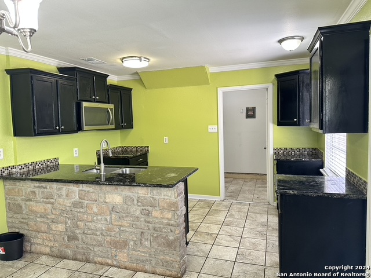
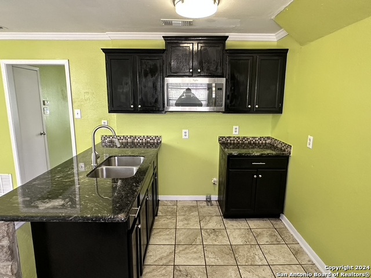
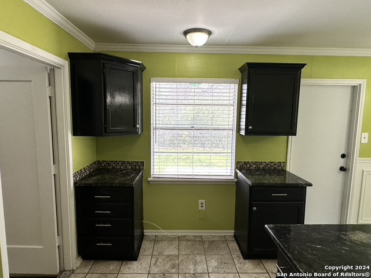
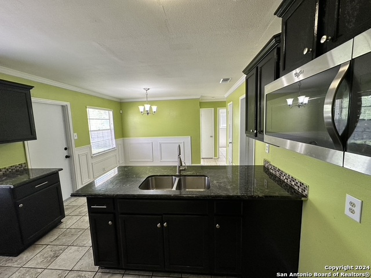
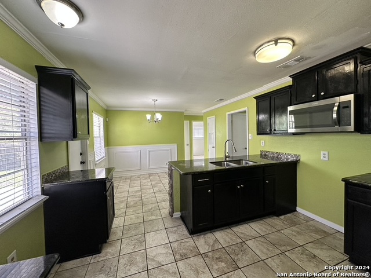
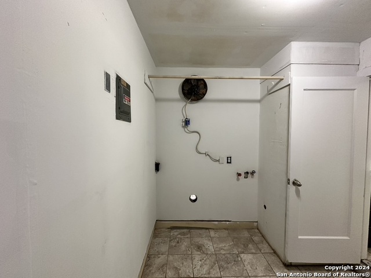
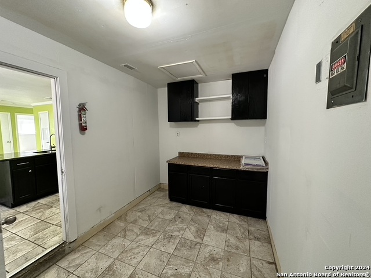
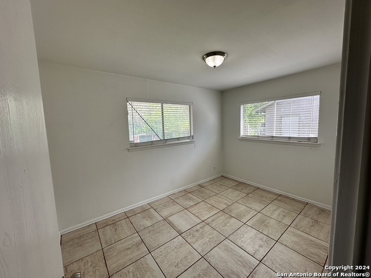
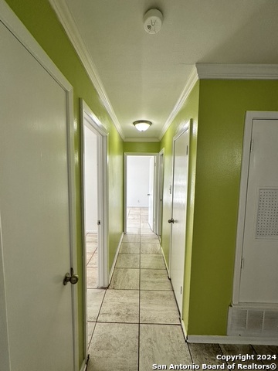
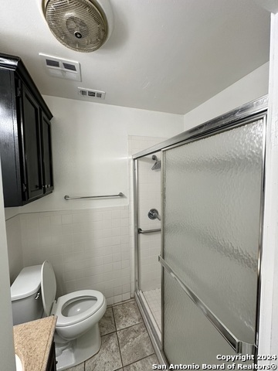
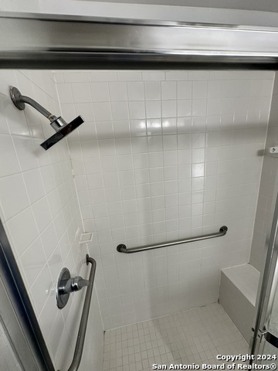
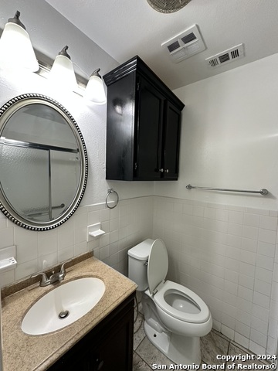
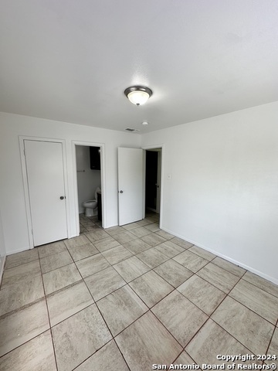
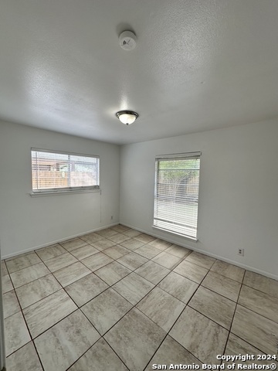
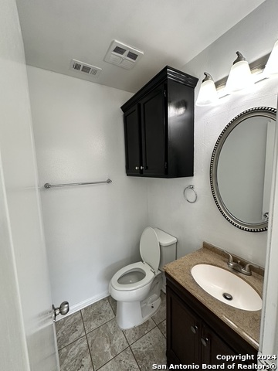
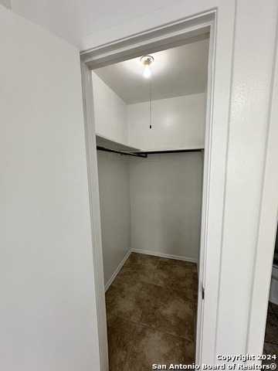
- MLS#: 1761748 ( Single Residential )
- Street Address: 9110 Hugo Cir
- Viewed: 9
- Price: $189,999
- Price sqft: $148
- Waterfront: No
- Year Built: 1971
- Bldg sqft: 1280
- Bedrooms: 3
- Total Baths: 1
- Full Baths: 1
- Garage / Parking Spaces: 1
- Days On Market: 277
- Additional Information
- County: BEXAR
- City: San Antonio
- Zipcode: 78224
- Subdivision: Harlandale
- District: Harlandale I.S.D
- Elementary School: Gillette
- Middle School: Kingsborough
- High School: Mccollum
- Provided by: Keller Williams City-View
- Contact: Julius Herrera
- (210) 275-4175

- DMCA Notice
-
Description$5000 buyer incentive... Recently rehabbed with fresh paint and some updated flooring, this home offers a large open entry and living space that beautifully complements the eat in kitchen. The kitchen features ample cabinets, prep space, and abundant natural light. The indoor utility room streamlines laundry tasks and offers additional storage options. The master suite includes a half bath with a walk in style closet. The remaining bedrooms offer generous space, each with its own closet. The home also features a nicely updated full bathroom for family use and several additional closets throughout. Outside, a great fenced in yard with a newly built storage room provides plenty of space for BBQs, gardening, and family playtime. Don't miss out on this opportunity!
Features
Possible Terms
- Conventional
- FHA
- VA
- TX Vet
- Cash
Air Conditioning
- One Central
Apprx Age
- 53
Builder Name
- unknown
Construction
- Pre-Owned
Contract
- Exclusive Right To Sell
Days On Market
- 248
Currently Being Leased
- No
Dom
- 248
Elementary School
- Gillette
Exterior Features
- Brick
- Siding
Fireplace
- Not Applicable
Floor
- Ceramic Tile
- Wood
- Vinyl
Foundation
- Slab
Garage Parking
- None/Not Applicable
Heating
- Central
Heating Fuel
- Electric
High School
- Mccollum
Home Owners Association Mandatory
- None
Inclusions
- Ceiling Fans
- Washer Connection
- Dryer Connection
- Microwave Oven
- Stove/Range
Instdir
- Get on US-281 S from E Terminal Dr and Dee Howard Way 4 min (1.2 mi) Head east on Airport Blvd/E Terminal Dr 92 ft Slight left to stay on Airport Blvd/E Terminal Dr Continue to follow E Terminal Dr 0.7 mil Use the right 2 lanes to turn right onto De
Interior Features
- One Living Area
- Eat-In Kitchen
- Utility Room Inside
- Cable TV Available
- High Speed Internet
- All Bedrooms Downstairs
- Telephone
Kitchen Length
- 12
Legal Desc Lot
- 10
Legal Description
- NCB 14349 BLK 1 LOT 10
Lot Description
- Cul-de-Sac/Dead End
Middle School
- Kingsborough
Neighborhood Amenities
- Park/Playground
- Jogging Trails
- Bike Trails
- Other - See Remarks
Occupancy
- Vacant
Owner Lrealreb
- No
Ph To Show
- 210-222-2227
Possession
- Closing/Funding
Property Type
- Single Residential
Recent Rehab
- Yes
Roof
- Composition
School District
- Harlandale I.S.D
Source Sqft
- Appsl Dist
Style
- One Story
Total Tax
- 5542.85
Water/Sewer
- Sewer System
Window Coverings
- Some Remain
Year Built
- 1971
Property Location and Similar Properties


