
- Michaela Aden, ABR,MRP,PSA,REALTOR ®,e-PRO
- Premier Realty Group
- Mobile: 210.859.3251
- Mobile: 210.859.3251
- Mobile: 210.859.3251
- michaela3251@gmail.com
Property Photos
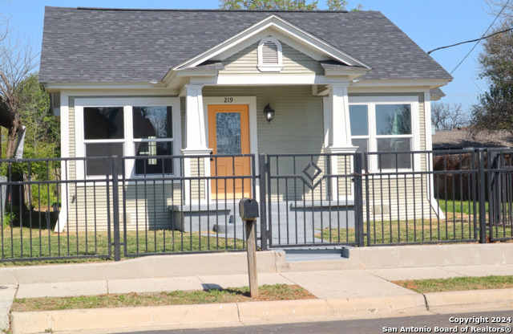

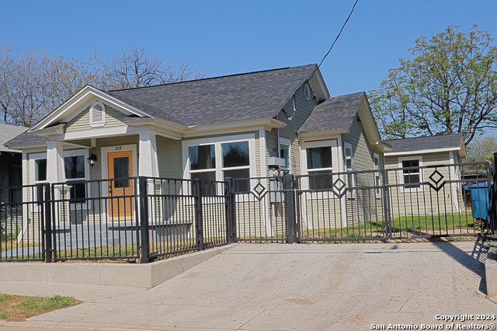
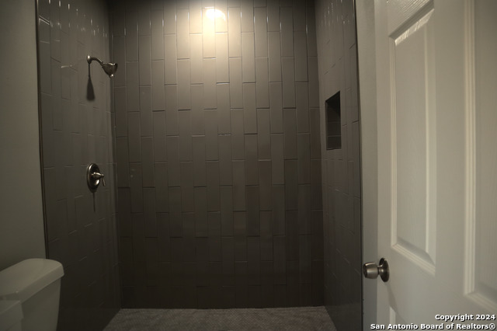
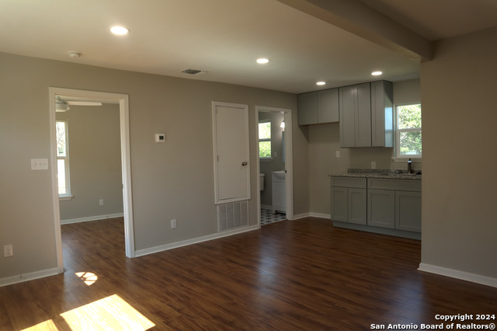
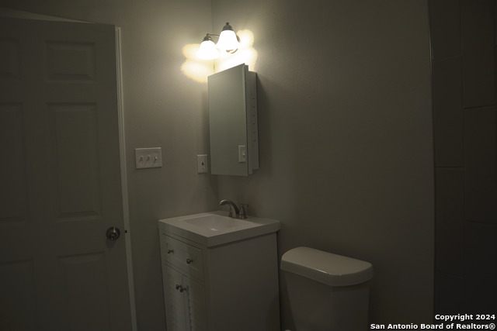
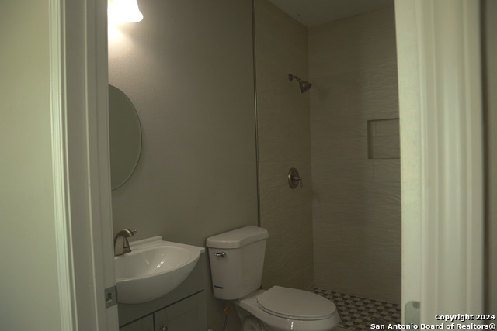
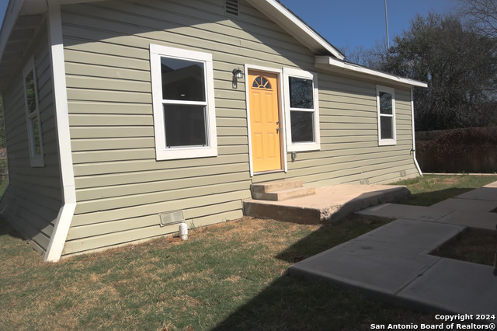
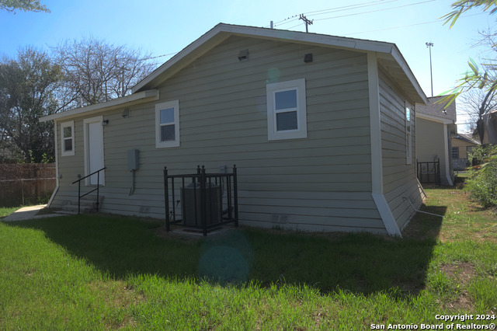
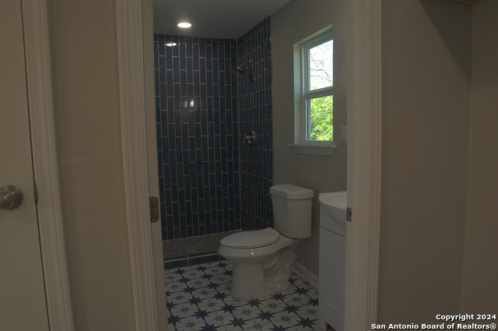
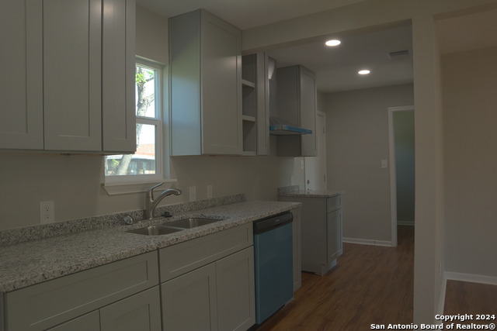
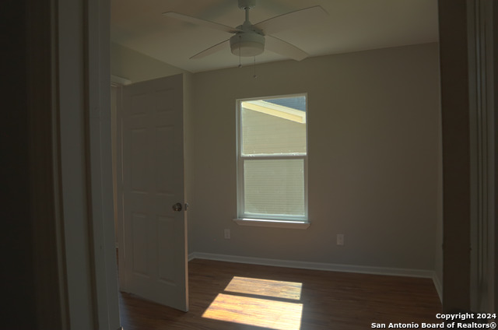
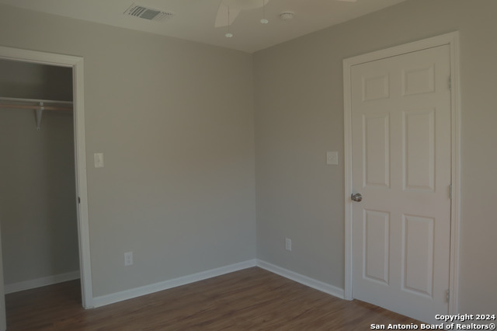
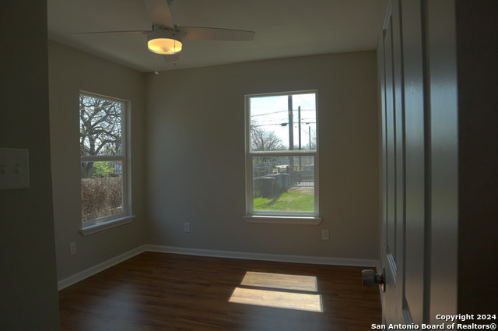
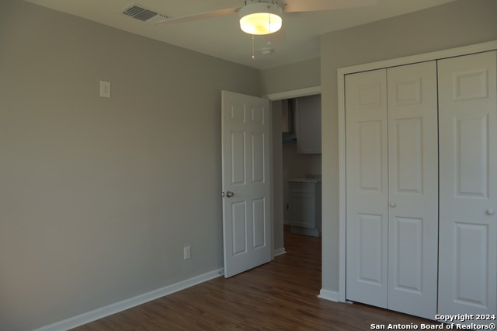
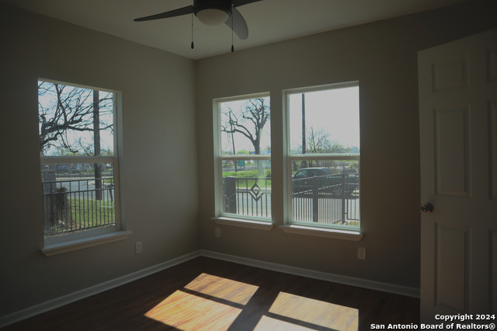
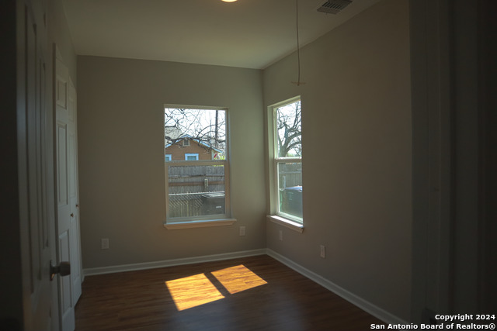
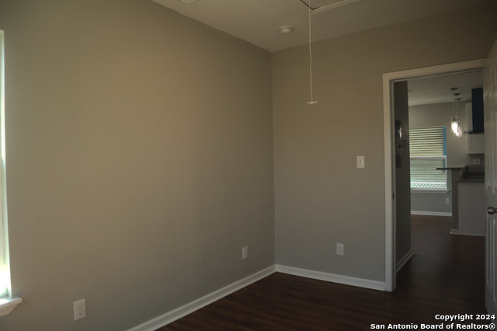
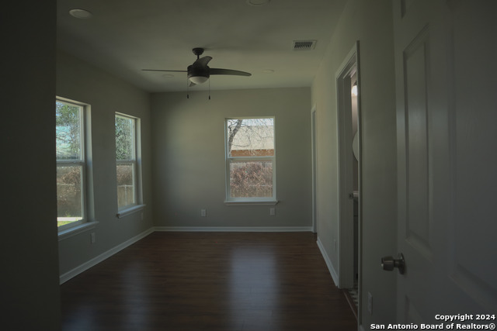
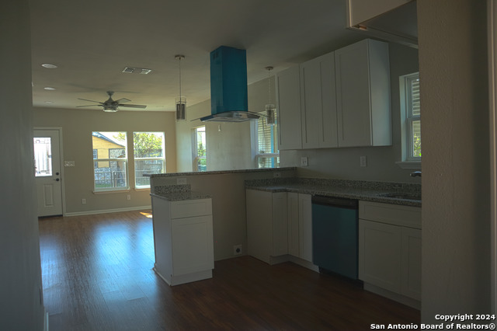
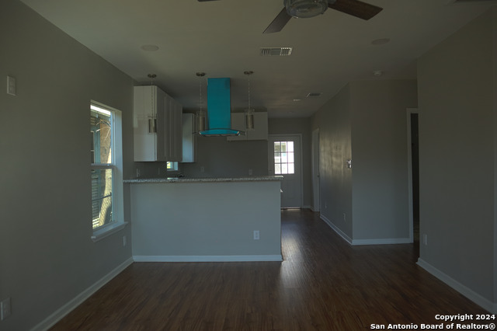
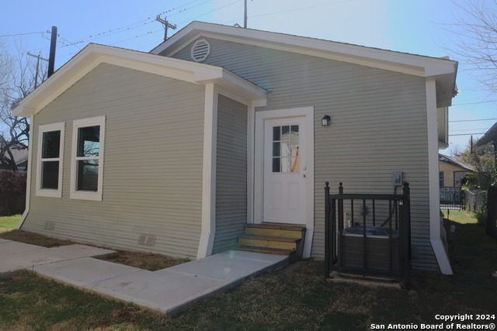
- MLS#: 1761704 ( Single Residential )
- Street Address: 219 Finton
- Viewed: 47
- Price: $368,500
- Price sqft: $207
- Waterfront: No
- Year Built: Not Available
- Bldg sqft: 1776
- Bedrooms: 3
- Total Baths: 2
- Full Baths: 2
- Garage / Parking Spaces: 1
- Days On Market: 270
- Additional Information
- County: BEXAR
- City: San Antonio
- Zipcode: 78204
- Subdivision: Pershing Place
- District: San Antonio I.S.D.
- Elementary School: Collins Garden
- Middle School: Harris
- High School: Burbank
- Provided by: Thomas Beighley Realty
- Contact: Thomas Beighley
- (210) 865-2337

- DMCA Notice
-
DescriptionINCOME POTENTIAL! The property includes a primary residence and accessory residence. The primary residence is 1,056 SF with 3 bedrooms and 2 baths. The accessory residence is 720 SF with 2 bedrooms and 1 bath permitted as an Airbnb through the city of San Antonio. Both have had the following work by licensed contractors through city permits and inspections all on record with the city: The foundations were engineered with new concrete piers and beams. Plumbing was replaced throughout from the sewer to the finished fixtures. All electrical has been updated from the exterior service to the interior panels and fixtures. New Central air and heat in both homes to include new duct work. New double pane insulated windows throughout both homes. Blown in and Batt insulation in walls and ceilings. Vinyl plank flooring throughout both homes. Two bathrooms in main house and one in secondary house have decorative tile walk in showers. New soft close kitchen cabinets with granite countertops in both homes. New 30 year shingle roofs on both homes.
Features
Possible Terms
- Conventional
- FHA
- VA
- Cash
Air Conditioning
- One Central
Builder Name
- Unknown
Construction
- Pre-Owned
Contract
- Exclusive Agency
Days On Market
- 258
Dom
- 258
Elementary School
- Collins Garden
Exterior Features
- Siding
Fireplace
- Not Applicable
Floor
- Vinyl
Garage Parking
- None/Not Applicable
Heating
- Central
Heating Fuel
- Natural Gas
High School
- Burbank
Home Owners Association Mandatory
- None
Inclusions
- Dryer Connection
Instdir
- 1/2 Block west of IH-10
Interior Features
- One Living Area
Kitchen Length
- 10
Legal Desc Lot
- 23
Legal Description
- NCB 6246 Blk 2 Lot 23 and 24
Middle School
- Harris
Neighborhood Amenities
- None
Occupancy
- Vacant
Owner Lrealreb
- No
Ph To Show
- SHOWING TIME
Possession
- Closing/Funding
Property Type
- Single Residential
Roof
- Composition
School District
- San Antonio I.S.D.
Source Sqft
- Appsl Dist
Style
- One Story
Total Tax
- 3963.54
Utility Supplier Elec
- CPS
Utility Supplier Gas
- CPS
Utility Supplier Grbge
- City
Utility Supplier Sewer
- SAWS
Utility Supplier Water
- SAWS
Views
- 47
Water/Sewer
- Water System
Window Coverings
- All Remain
Property Location and Similar Properties


