
- Michaela Aden, ABR,MRP,PSA,REALTOR ®,e-PRO
- Premier Realty Group
- Mobile: 210.859.3251
- Mobile: 210.859.3251
- Mobile: 210.859.3251
- michaela3251@gmail.com
Property Photos
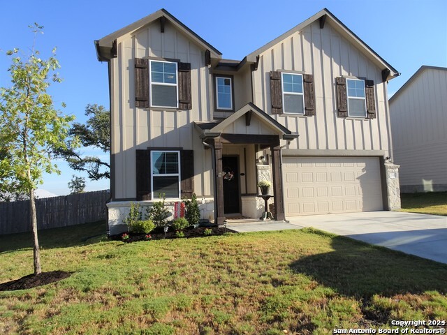

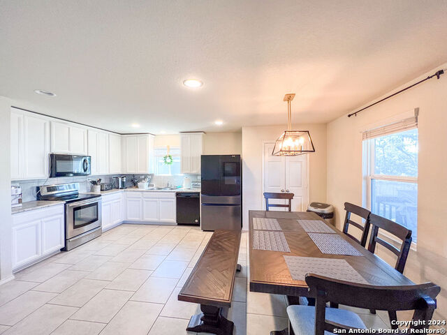
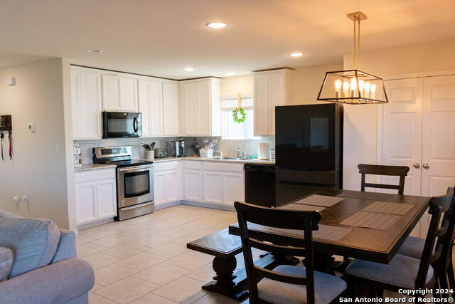
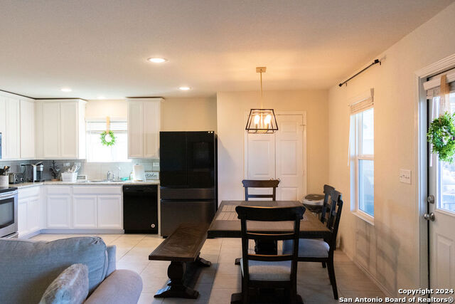
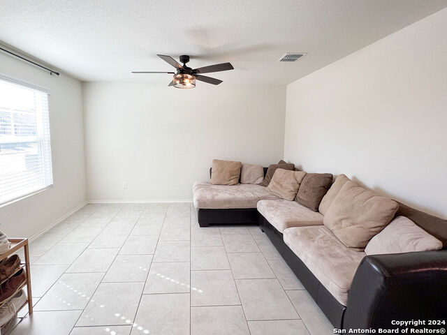
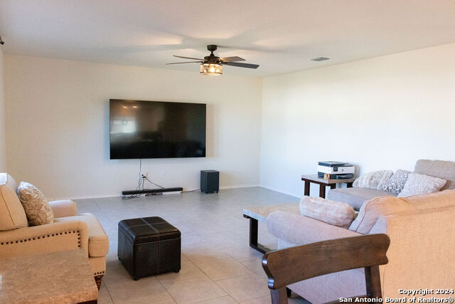
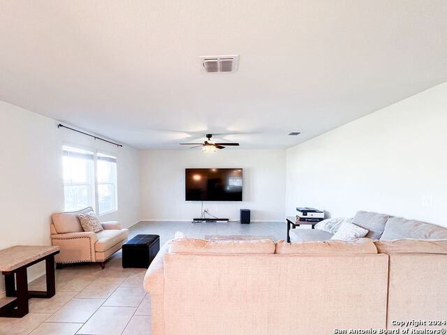
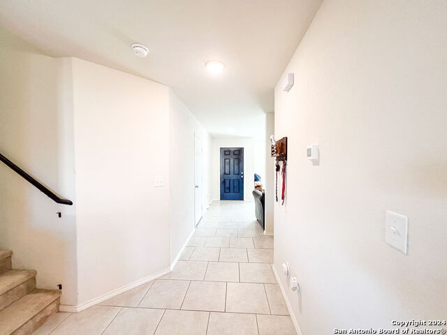
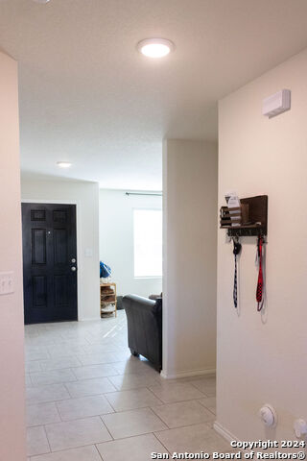
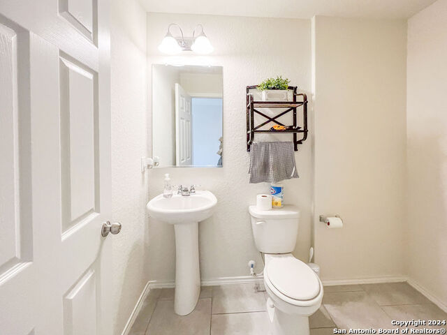
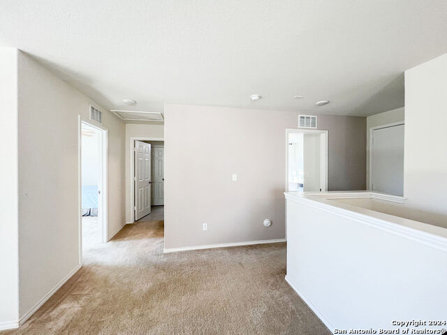
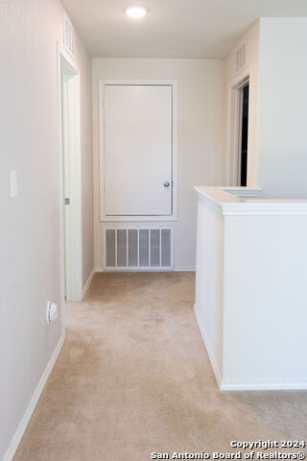
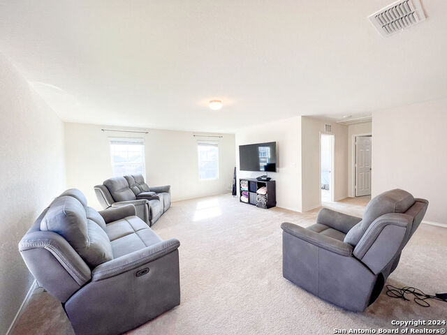
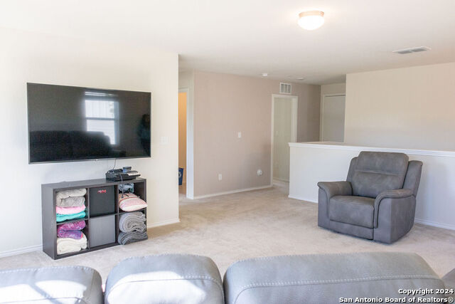
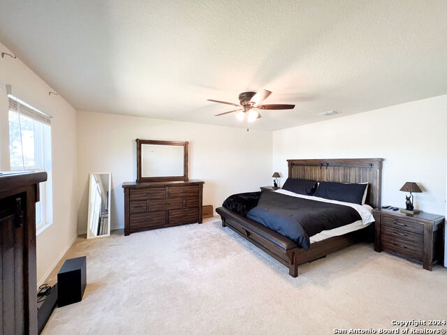
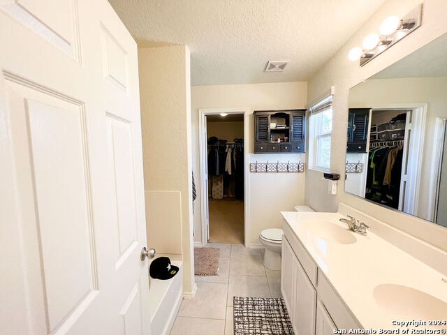
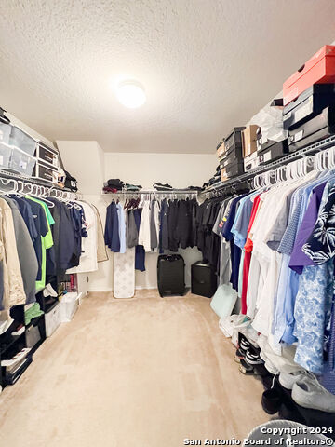
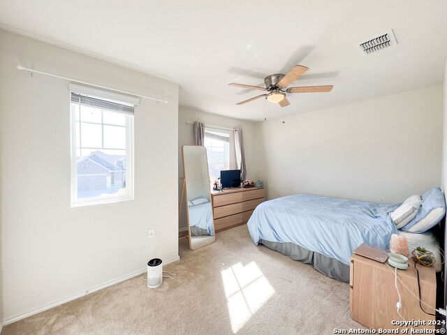
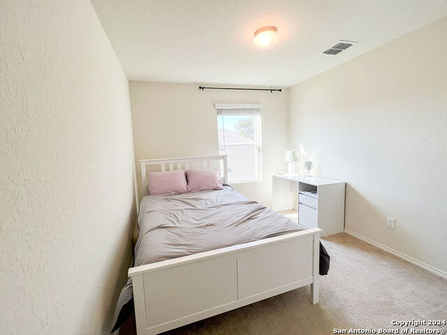
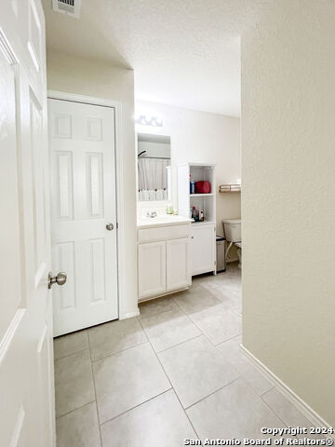
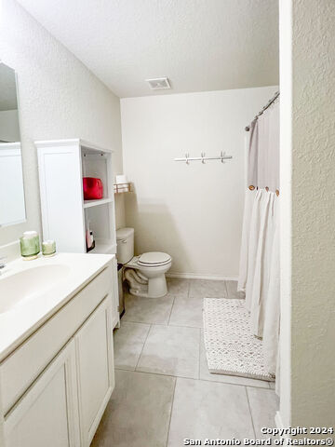
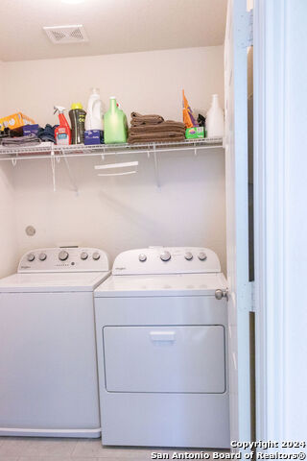
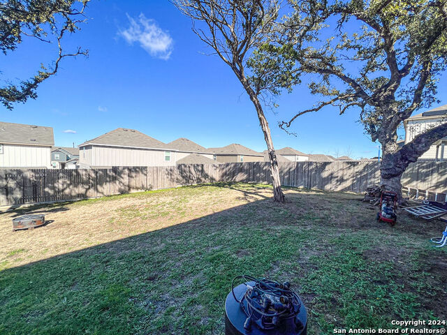
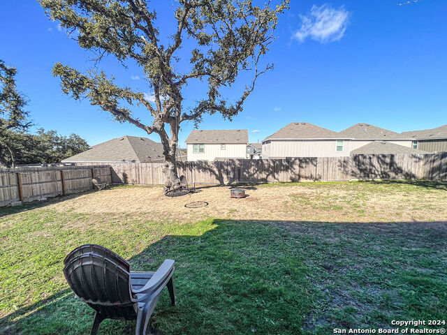
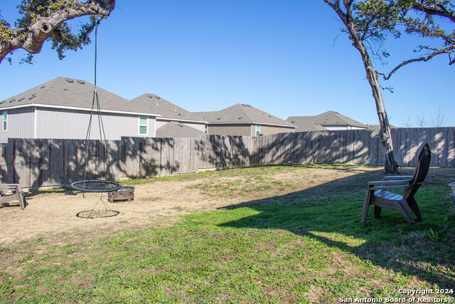
- MLS#: 1761506 ( Single Residential )
- Street Address: 331 Salz Way
- Viewed: 66
- Price: $369,500
- Price sqft: $159
- Waterfront: No
- Year Built: 2019
- Bldg sqft: 2330
- Bedrooms: 3
- Total Baths: 3
- Full Baths: 2
- 1/2 Baths: 1
- Garage / Parking Spaces: 2
- Days On Market: 321
- Additional Information
- County: BEXAR
- City: San Antonio
- Zipcode: 78260
- Subdivision: The Summit At Sterling Ridge
- District: Comal
- Elementary School: Timberwood Park
- Middle School: Pieper Ranch
- High School: Pieper
- Provided by: JPAR San Antonio
- Contact: Denise Moreno
- (210) 380-1048

- DMCA Notice
-
DescriptionPRICE IMPROVEMENT!!!!! Stunning home situated on a DOUBLE LOT with plenty of room to build a pool or entertaining. Home has a fenced backyard, mature trees with views of the hill country. Interior has an open floor plan, large eat in kitchen, front flex room can be an office, dining, weight or media room. All bedrooms up including primary with beautiful views of the hill country and spa like bathroom with garden tub. Upstairs also has a large family room along with other 2 secondary bedrooms and another full bath.
Features
Possible Terms
- Conventional
- FHA
- Cash
- Investors OK
Air Conditioning
- One Central
Builder Name
- Pulte
Construction
- Pre-Owned
Contract
- Exclusive Right To Sell
Days On Market
- 294
Currently Being Leased
- Yes
Dom
- 294
Elementary School
- Timberwood Park
Exterior Features
- Masonry/Steel
- Rock/Stone Veneer
Fireplace
- Not Applicable
Floor
- Carpeting
- Ceramic Tile
Foundation
- Slab
Garage Parking
- Two Car Garage
Heating
- Central
Heating Fuel
- Electric
High School
- Pieper
Home Owners Association Fee
- 200
Home Owners Association Frequency
- Annually
Home Owners Association Mandatory
- Mandatory
Home Owners Association Name
- ALAMO MANAGEMENT GROUP
Inclusions
- Ceiling Fans
- Washer Connection
- Dryer Connection
- Microwave Oven
- Stove/Range
- Disposal
- Dishwasher
- Ice Maker Connection
- Smoke Alarm
- Garage Door Opener
- Smooth Cooktop
- 2nd Floor Utility Room
- City Garbage service
Instdir
- HWY 281N to Borgfeld take a left
- left on Sterling Ridge
- right on Salz Way
Interior Features
- Two Living Area
- Separate Dining Room
- Eat-In Kitchen
- Two Eating Areas
- Game Room
- Loft
- Utility Room Inside
- All Bedrooms Upstairs
- 1st Floor Lvl/No Steps
- Pull Down Storage
- Cable TV Available
- High Speed Internet
- Laundry Upper Level
- Laundry Room
- Attic - Partially Floored
- Attic - Radiant Barrier Decking
Legal Desc Lot
- 28
Legal Description
- CB 4840A (STERLING RIDGE
- UT-6)
- BLOCK 9 LOT 28 2020- NEW PE
Middle School
- Pieper Ranch
Multiple HOA
- No
Neighborhood Amenities
- None
Occupancy
- Tenant
Owner Lrealreb
- No
Ph To Show
- 2102222227
Possession
- Current Lease Agreement
Property Type
- Single Residential
Roof
- Composition
School District
- Comal
Source Sqft
- Appsl Dist
Style
- Two Story
- Traditional
Total Tax
- 8516.75
Views
- 66
Water/Sewer
- Water System
Window Coverings
- All Remain
Year Built
- 2019
Property Location and Similar Properties


