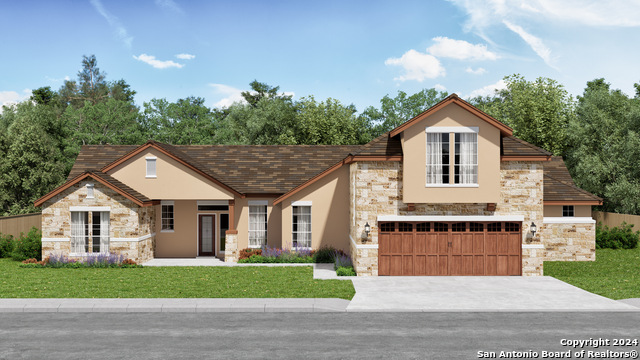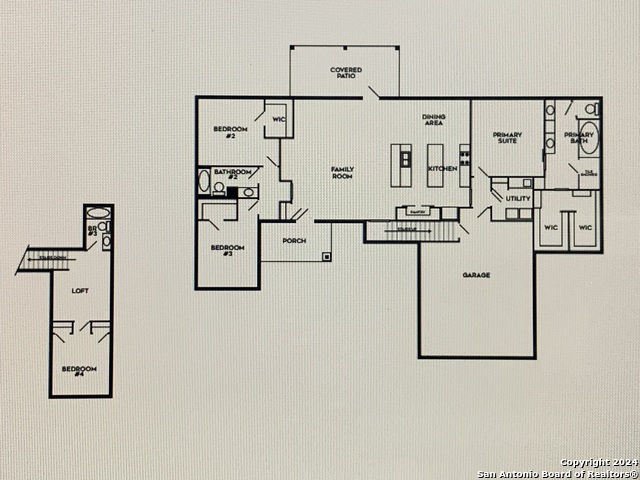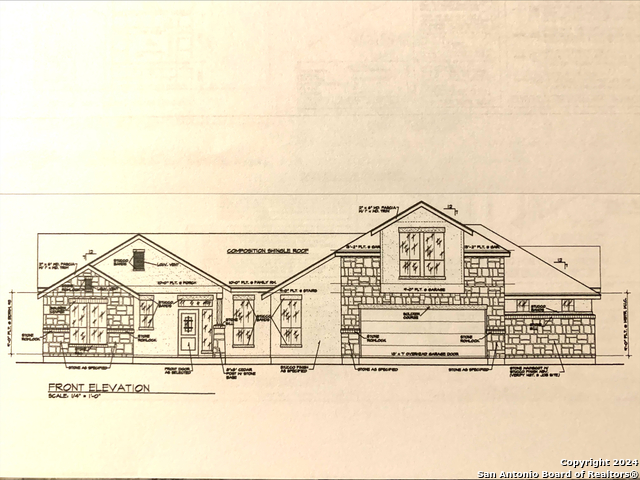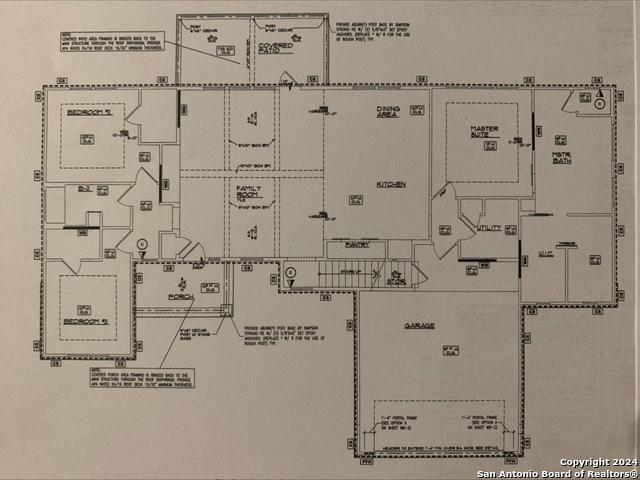
- Michaela Aden, ABR,MRP,PSA,REALTOR ®,e-PRO
- Premier Realty Group
- Mobile: 210.859.3251
- Mobile: 210.859.3251
- Mobile: 210.859.3251
- michaela3251@gmail.com
Property Photos



















































- MLS#: 1761045 ( Single Residential )
- Street Address: 193 Lakeview Circle
- Viewed: 84
- Price: $730,000
- Price sqft: $277
- Waterfront: No
- Year Built: 2024
- Bldg sqft: 2639
- Bedrooms: 4
- Total Baths: 3
- Full Baths: 3
- Garage / Parking Spaces: 2
- Days On Market: 205
- Additional Information
- County: WILSON
- City: La Vernia
- Zipcode: 78121
- Subdivision: Lake Valley Estates
- District: La Vernia Isd.
- Elementary School: La Vernia
- Middle School: La Vernia
- High School: La Vernia
- Provided by: Coldwell Banker D'Ann Harper
- Contact: Cecilia Garcia Crary
- (619) 495-7971

- DMCA Notice
-
DescriptionDiscover the charm of this brand new, modern home set on 2.51 acres in the serene Lake Valley Estates of La Vernia. This property offers the perfect blend of peaceful country living with the convenience of being just minutes from downtown La Vernia. With no HOA fees, this 4 bedroom, 3 bathroom home features an open floor plan with tray ceilings in each bedroom and a versatile loft on the second floor, ideal for a game room or flex space. The heart of the home is the expansive chef's kitchen, boasting custom cabinets, a large center island, and includes a refrigerator and microwave oven. Natural light floods the space, creating a warm and inviting atmosphere. The covered patio extends the living area outdoors, perfect for relaxation and entertaining. Additionally, the home is pre wired for a security system and home entertainment speakers, ensuring modern convenience and peace of mind.
Features
Possible Terms
- Conventional
- FHA
- Cash
Air Conditioning
- Two Central
Builder Name
- ESI
Construction
- New
Contract
- Exclusive Right To Sell
Days On Market
- 203
Currently Being Leased
- No
Dom
- 203
Elementary School
- La Vernia
Energy Efficiency
- 16+ SEER AC
- Foam Insulation
- Ceiling Fans
Exterior Features
- 4 Sides Masonry
- Stone/Rock
- Siding
Fireplace
- Not Applicable
Floor
- Carpeting
- Ceramic Tile
Foundation
- Slab
Garage Parking
- Two Car Garage
Heating
- Central
- 2 Units
Heating Fuel
- Electric
High School
- La Vernia
Home Owners Association Mandatory
- None
Inclusions
- Ceiling Fans
- Washer Connection
- Dryer Connection
- Cook Top
- Built-In Oven
- Self-Cleaning Oven
- Microwave Oven
- Stove/Range
- Refrigerator
- Disposal
- Dishwasher
- Water Softener (owned)
- Smoke Alarm
- Pre-Wired for Security
- Electric Water Heater
- Garage Door Opener
- Plumb for Water Softener
- Custom Cabinets
Instdir
- From La Vernia
- Go North on FM 775. Turn Right onto FM 2772. Turn Right onto FM 539. Turn Left onto Lake Valley Dr. Turn Left onto Lake View Circle. Continue around to the next stop sign and turn Right
- house is on the Right.
Interior Features
- One Living Area
- Liv/Din Combo
- Eat-In Kitchen
- Two Eating Areas
- Island Kitchen
- Breakfast Bar
- Walk-In Pantry
- Loft
- Utility Room Inside
- High Ceilings
- Open Floor Plan
- Cable TV Available
- High Speed Internet
- Laundry Main Level
- Telephone
- Walk in Closets
Legal Description
- LAKE VALLEY ESTATES
- BLOCK 3
- LOT 3 (U-1)
- ACRES 2.51
Lot Description
- County VIew
Middle School
- La Vernia
Neighborhood Amenities
- None
Occupancy
- Vacant
Owner Lrealreb
- No
Ph To Show
- 619-495-7971
Possession
- Closing/Funding
Property Type
- Single Residential
Roof
- Composition
School District
- La Vernia Isd.
Source Sqft
- Bldr Plans
Style
- Two Story
- Traditional
Total Tax
- 876.23
Utility Supplier Elec
- GVEC
Utility Supplier Water
- S.S. Water
Views
- 84
Virtual Tour Url
- https://vimeo.com/1032039417?share=copy
Water/Sewer
- Sewer System
- Septic
Window Coverings
- None Remain
Year Built
- 2024
Property Location and Similar Properties


