
- Michaela Aden, ABR,MRP,PSA,REALTOR ®,e-PRO
- Premier Realty Group
- Mobile: 210.859.3251
- Mobile: 210.859.3251
- Mobile: 210.859.3251
- michaela3251@gmail.com
Property Photos
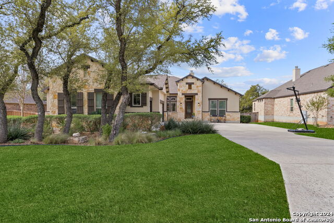

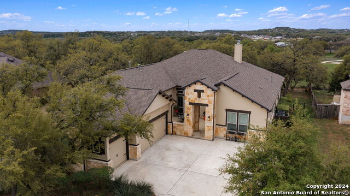
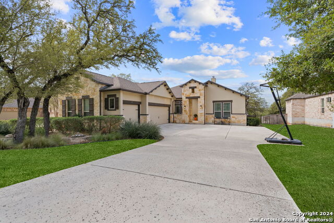
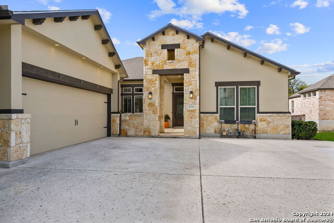
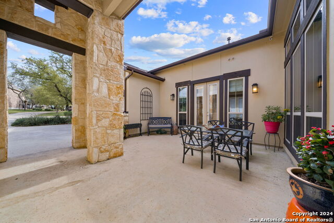
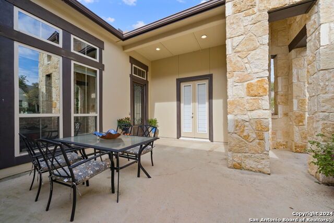
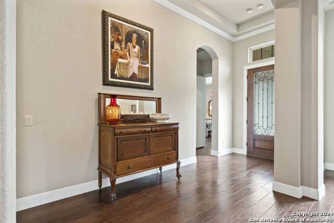
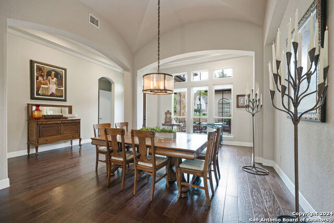
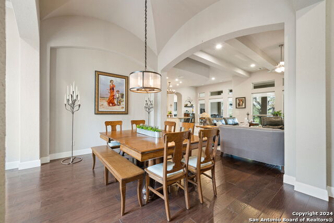
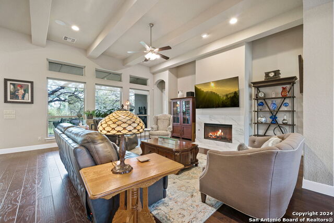
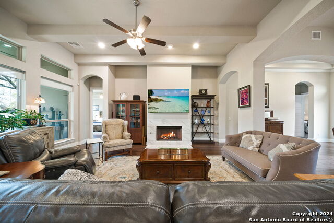
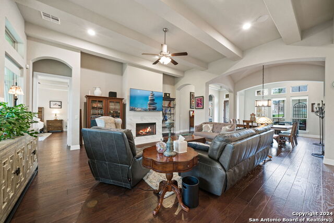
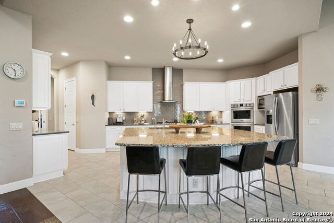
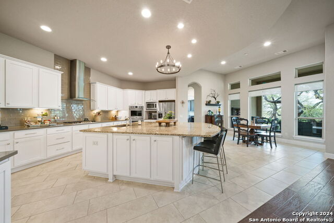
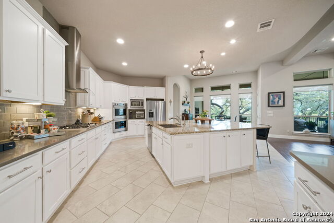
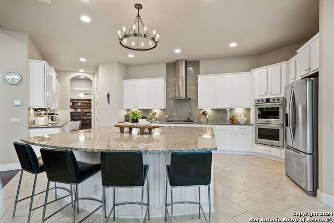
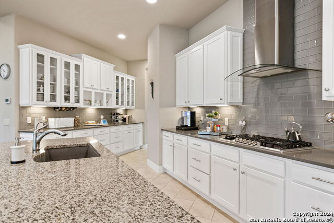
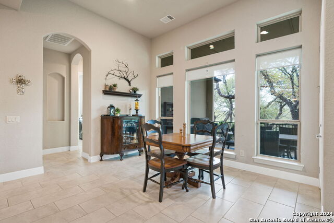
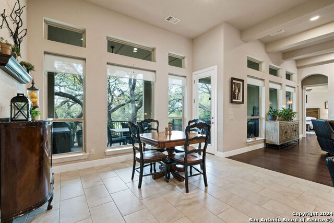
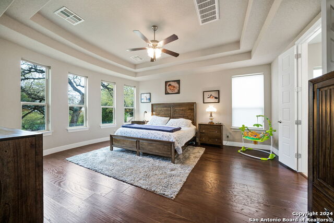
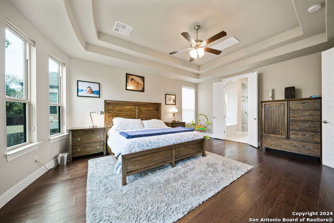
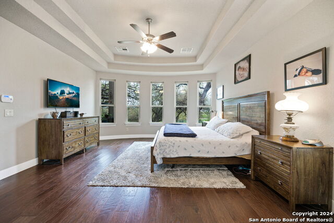
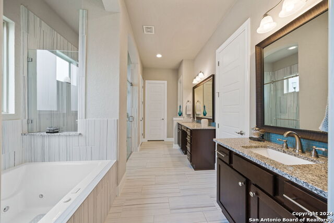
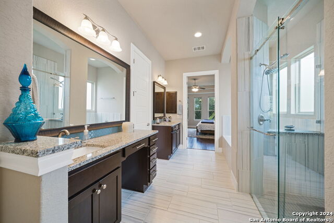
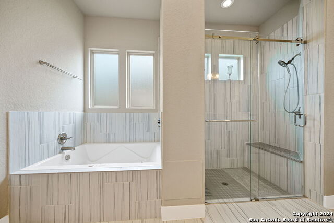
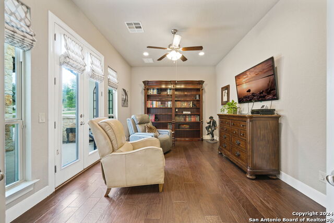
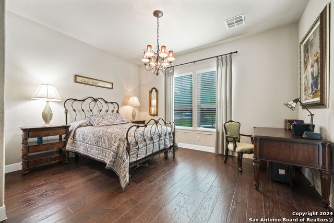
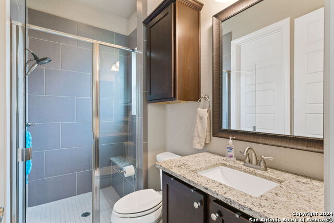
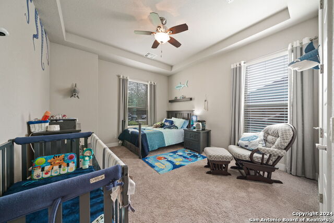
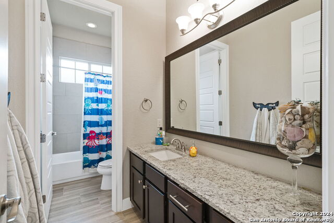
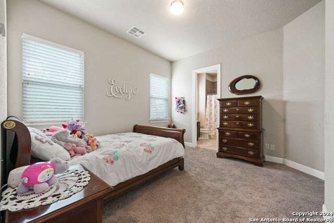
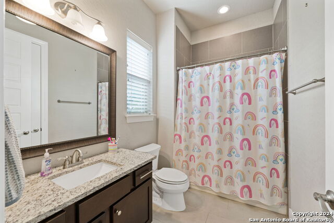
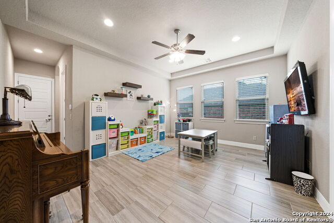
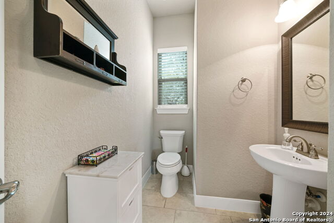
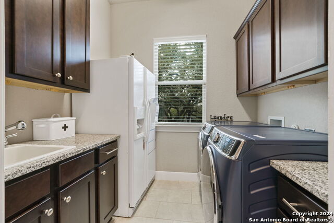
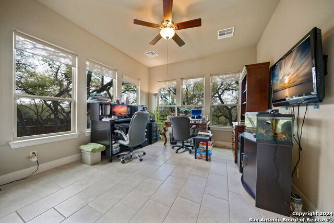
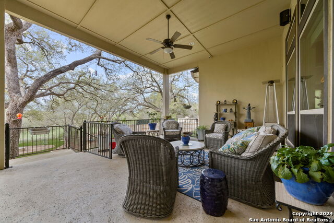
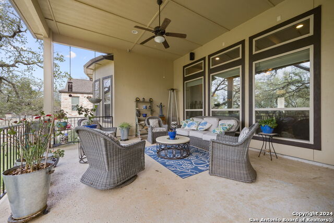
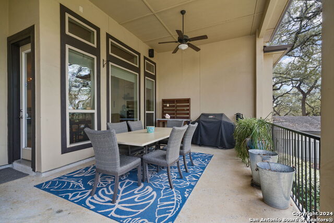
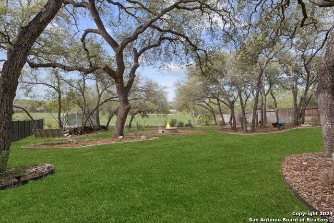
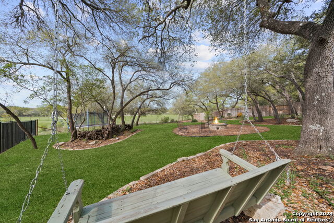
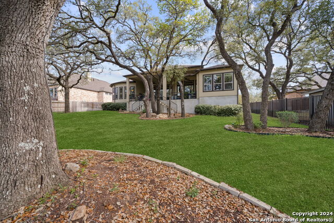
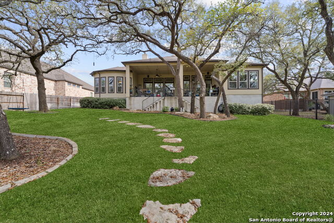
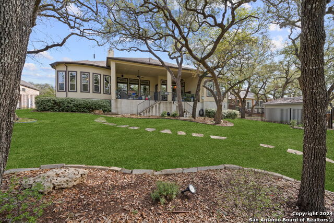
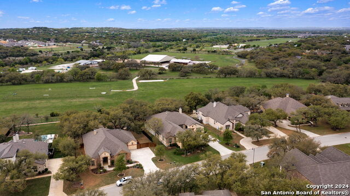
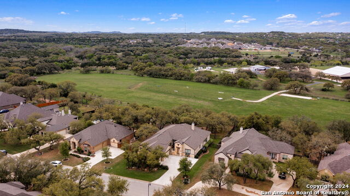
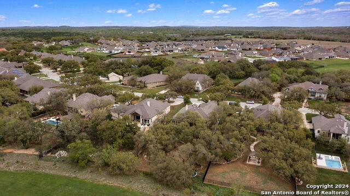
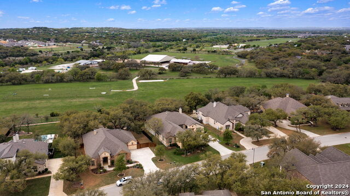
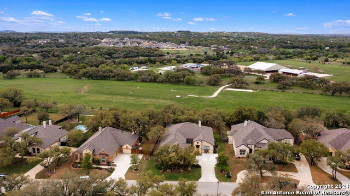
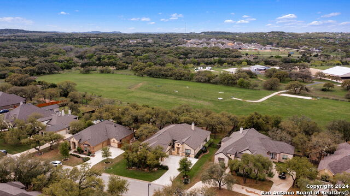
- MLS#: 1760194 ( Single Residential )
- Street Address: 30336 Setterfeld Cir
- Viewed: 45
- Price: $924,900
- Price sqft: $234
- Waterfront: No
- Year Built: 2016
- Bldg sqft: 3952
- Bedrooms: 5
- Total Baths: 5
- Full Baths: 4
- 1/2 Baths: 1
- Garage / Parking Spaces: 3
- Days On Market: 279
- Additional Information
- County: KENDALL
- City: Fair Oaks Ranch
- Zipcode: 78015
- Subdivision: Setterfeld Estates 1
- District: Comal
- Elementary School: Rahe Bulverde
- Middle School: Spring Branch
- High School: Smiton Valley
- Provided by: Coldwell Banker D'Ann Harper
- Contact: Charlene Goree
- (830) 627-2727

- DMCA Notice
-
DescriptionPrice Improvement. This One Story home can be yours. Step into a realm of luxury and tranquility in the prestigious, gated community of Setterfeld Estates. This exquisite home, flexible as a 4 or 5 bedroom with 4.5 bathrooms, seamlessly blends elegance with practical living. The open floor plan ensures a fluid transition between spaces, providing privacy where needed, including a guest suite with its own bath and a dedicated office/study perfect for work from home days or a workout room. Entertainment and family gatherings are elevated with a game room, encircled by two bedrooms, each boasting private baths. The heart of this home is the expansive kitchen, adorned with granite and quartz countertops, a double oven, and a large center island with bar seating, making it a chef's delight. The design accommodates multi generational living with ease, ensuring comfort for all. From the courtyard entrance to the serene, landscaped backyard surrounded by mature trees and a covered patio, every detail of this home invites relaxation and enjoyment. With high ceilings and ample space throughout, this home is a testament to luxury living in a peaceful setting. Don't miss the opportunity to experience this incredible home for yourself.
Features
Possible Terms
- Conventional
- VA
- Cash
Accessibility
- 2+ Access Exits
- Int Door Opening 32"+
- Ext Door Opening 36"+
- Doors w/Lever Handles
- Entry Slope less than 1 foot
- Full Bath/Bed on 1st Flr
- First Floor Bedroom
Air Conditioning
- Two Central
Block
- NA
Builder Name
- Unk
Construction
- Pre-Owned
Contract
- Exclusive Right To Sell
Days On Market
- 269
Currently Being Leased
- No
Dom
- 269
Elementary School
- Rahe Bulverde Elementary
Exterior Features
- Stone/Rock
- Stucco
Fireplace
- One
- Living Room
Floor
- Carpeting
- Ceramic Tile
- Wood
Foundation
- Slab
Garage Parking
- Three Car Garage
Heating
- Central
- 2 Units
Heating Fuel
- Propane Owned
High School
- Smithson Valley
Home Owners Association Fee
- 140
Home Owners Association Fee 2
- 130
Home Owners Association Frequency
- Quarterly
Home Owners Association Mandatory
- Mandatory
Home Owners Association Name
- SETTERFELD ESTATES AT FAIR OAKS RANCH HOA
Home Owners Association Name2
- FAIR OAKS RANCH HOMEOWNERS ASSOCIATION
Home Owners Association Payment Frequency 2
- Annually
Inclusions
- Ceiling Fans
- Chandelier
- Washer Connection
- Dryer Connection
- Cook Top
- Built-In Oven
- Self-Cleaning Oven
- Microwave Oven
- Gas Cooking
- Disposal
- Dishwasher
- Ice Maker Connection
- Water Softener (owned)
- Vent Fan
- Smoke Alarm
- Garage Door Opener
- In Wall Pest Control
- Solid Counter Tops
- Carbon Monoxide Detector
- Propane Water Heater
- 2+ Water Heater Units
Instdir
- From SA
- W on IH 10 to Exit 550 (Ralph Fair Rd) Turn right on Ralph Fair Rd approx 5 miles. Turn Right on Honeycomb Rock; then Right on Setterfeld Circle
- Home is on the Right
Interior Features
- Two Living Area
- Separate Dining Room
- Two Eating Areas
- Island Kitchen
- Walk-In Pantry
- Study/Library
- Utility Room Inside
- Secondary Bedroom Down
- 1st Floor Lvl/No Steps
- High Ceilings
- Open Floor Plan
- Maid's Quarters
- All Bedrooms Downstairs
- Laundry Main Level
- Laundry Room
- Walk in Closets
Kitchen Length
- 25
Legal Desc Lot
- 127
Legal Description
- SETTERFELD ESTATES 2
- LOT 127
Lot Description
- On Greenbelt
- County VIew
- 1/2-1 Acre
- Partially Wooded
- Mature Trees (ext feat)
- Secluded
- Level
Lot Improvements
- Street Paved
- Curbs
Middle School
- Spring Branch
Multiple HOA
- Yes
Neighborhood Amenities
- Controlled Access
Occupancy
- Owner
- Other
Owner Lrealreb
- No
Ph To Show
- 800 746-9464
Possession
- Closing/Funding
Property Type
- Single Residential
Recent Rehab
- No
Roof
- Composition
School District
- Comal
Source Sqft
- Appsl Dist
Style
- One Story
Total Tax
- 14324.59
Utility Supplier Elec
- CPS
Utility Supplier Gas
- Propane
Utility Supplier Sewer
- Fair Oaks
Utility Supplier Water
- Fair Oaks
Views
- 45
Virtual Tour Url
- https://listings.atg.photography/videos/018e6149-5648-7324-92b0-1b2bbba56142
Water/Sewer
- Water System
- Sewer System
- City
Window Coverings
- All Remain
Year Built
- 2016
Property Location and Similar Properties


