
- Michaela Aden, ABR,MRP,PSA,REALTOR ®,e-PRO
- Premier Realty Group
- Mobile: 210.859.3251
- Mobile: 210.859.3251
- Mobile: 210.859.3251
- michaela3251@gmail.com
Property Photos
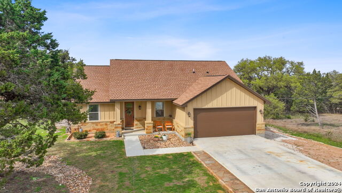

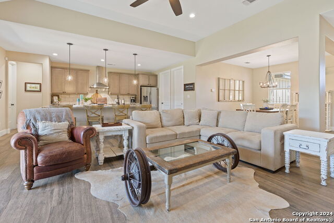
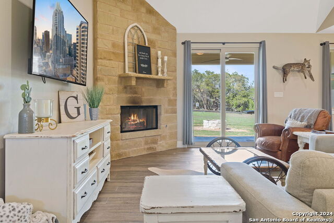
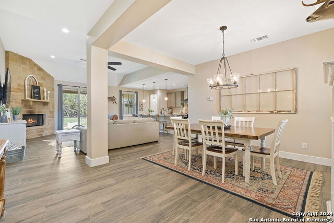
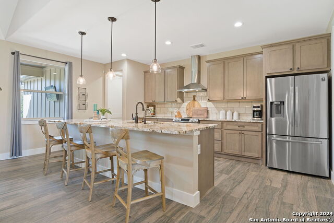
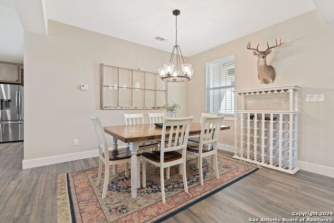
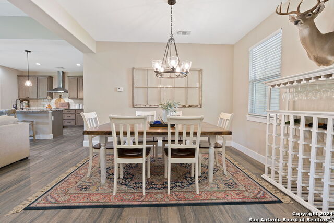
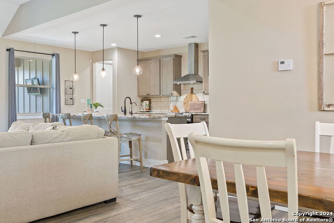
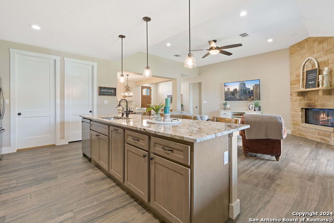
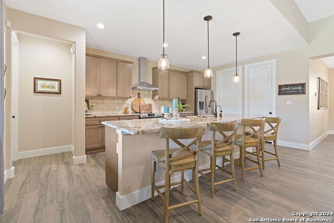
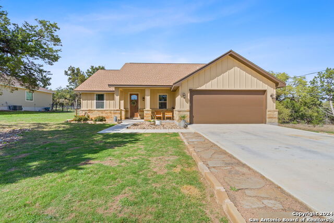
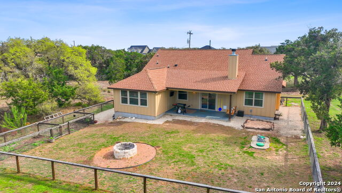
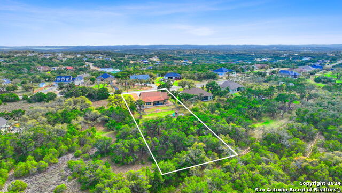
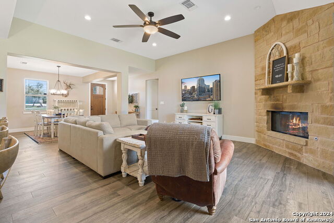
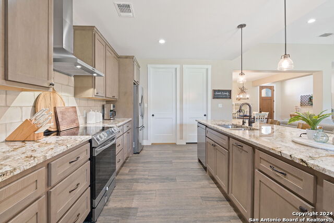
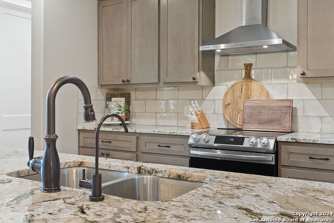
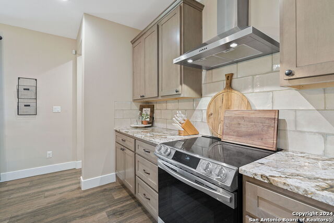
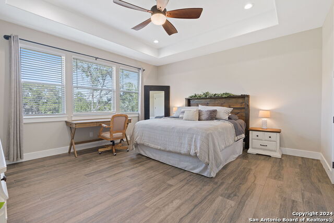
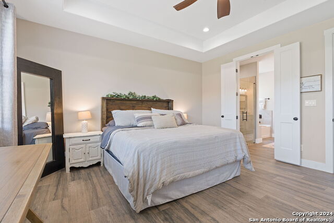
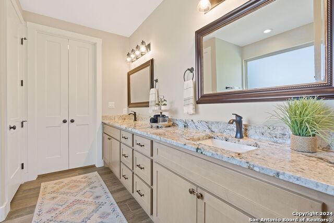
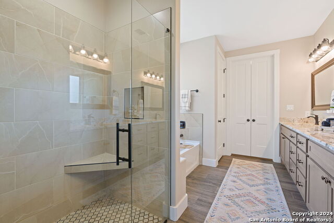
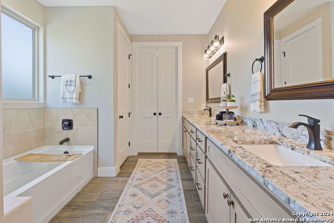
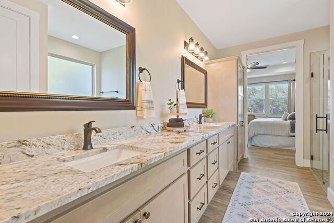
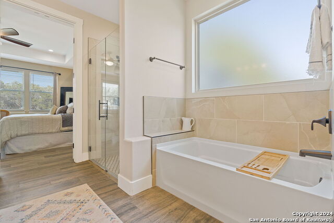
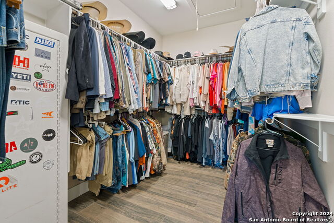
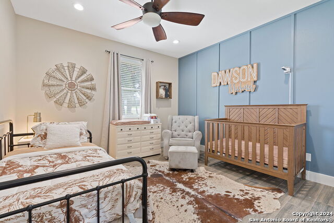
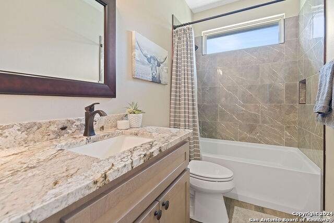
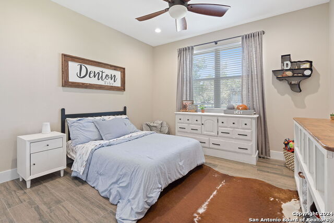
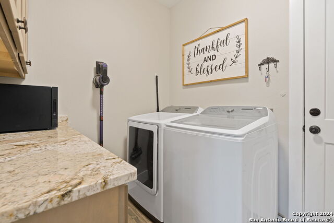
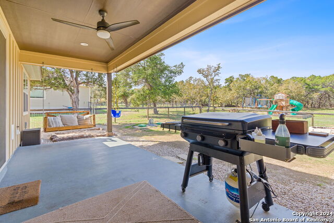
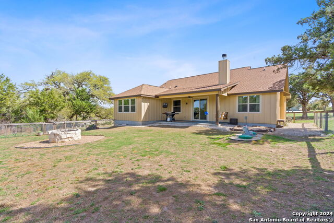
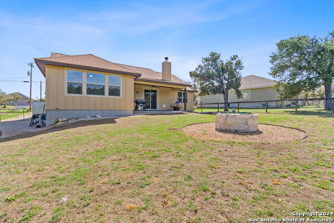
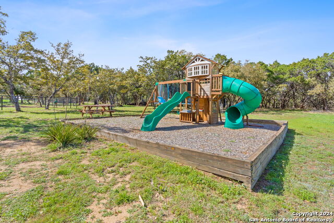
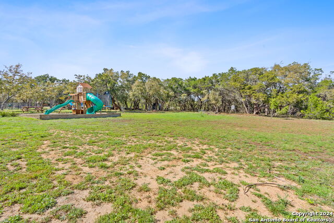
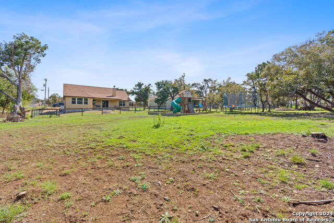
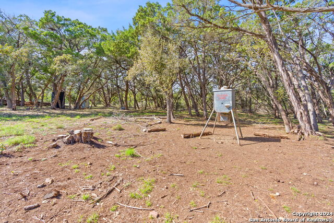
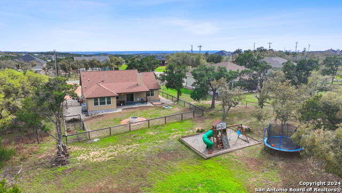
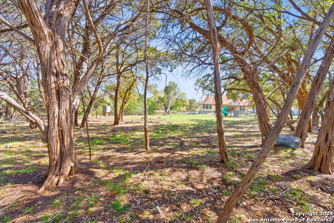
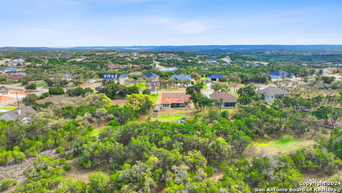
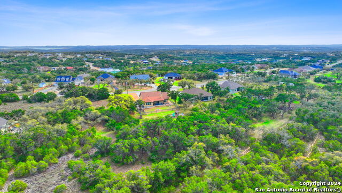
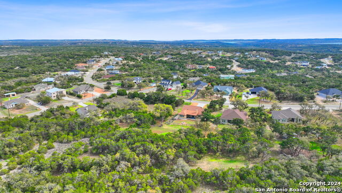
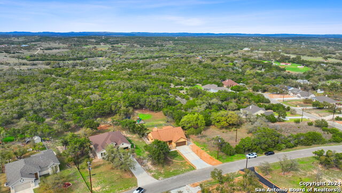
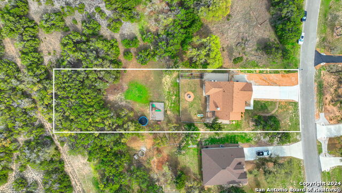
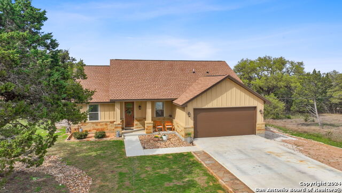
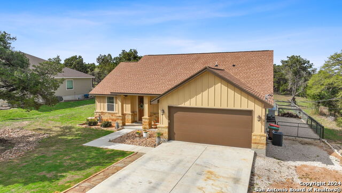
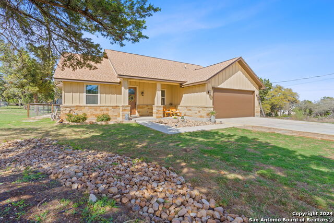
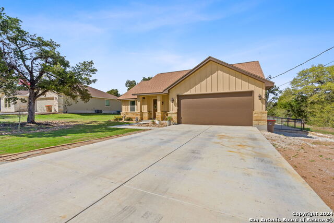
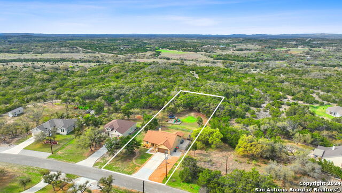
- MLS#: 1760102 ( Single Residential )
- Street Address: 714 Primrose Path
- Viewed: 14
- Price: $495,000
- Price sqft: $263
- Waterfront: No
- Year Built: 2021
- Bldg sqft: 1883
- Bedrooms: 3
- Total Baths: 2
- Full Baths: 2
- Garage / Parking Spaces: 2
- Days On Market: 278
- Additional Information
- County: COMAL
- City: Canyon Lake
- Zipcode: 78133
- Subdivision: Summit North
- District: Comal
- Elementary School: Clear Spring
- Middle School: Canyon
- High School: Canyon Lake
- Provided by: Land Unlimited
- Contact: Kaylee Sutton
- (512) 470-4237

- DMCA Notice
-
DescriptionWelcome to your haven in the heart of the Texas Hill Country! Resting on almost one acre backing up to a large ranch, this property offers a lifestyle of serenity and modern luxury. The custom built home boasts stunning features such as high ceilings, open kitchen with a grand island, a vast walk in pantry, and above builder grade stainless steel appliances. Live the ranch lifestyle without leaving the comfort of home! Deer gracefully roam the property every single day. Effortlessly entertain in the backyard with an outdoor TV, custom fire pit, and playscape. No need to worry about storage fees or limited parking options this residence offers a dedicated and spacious area designed specifically for a boat or RV. Located in the gated Summit North Subdivision, situated in a prime area of Canyon Lake that offers the perfect getaway while remaining conveniently close to shops, groceries, restaurants, multiple boat ramps, and Cranes Mill Marina.
Features
Possible Terms
- Conventional
- FHA
- VA
- Cash
Air Conditioning
- One Central
Block
- N/A
Builder Name
- Canyon Lake Homes
Construction
- Pre-Owned
Contract
- Exclusive Right To Sell
Days On Market
- 271
Dom
- 271
Elementary School
- Clear Spring
Exterior Features
- Stone/Rock
- Wood
Fireplace
- One
- Living Room
Floor
- Ceramic Tile
Foundation
- Slab
Garage Parking
- Two Car Garage
Heating
- Central
Heating Fuel
- Electric
High School
- Canyon Lake
Home Owners Association Fee
- 150
Home Owners Association Frequency
- Annually
Home Owners Association Mandatory
- Mandatory
Home Owners Association Name
- SUMMIT NORTH
Inclusions
- Ceiling Fans
- Washer Connection
- Dryer Connection
- Cook Top
Instdir
- From FM 32 turn left onto N Cranes Mill Rd. Turn right onto Compass Rose. Turn right onto Primrose Path. Home will be on the right.
Interior Features
- One Living Area
Kitchen Length
- 20
Legal Desc Lot
- 133
Legal Description
- SUMMIT NORTH PHASE 2
- LOT 133
Middle School
- Canyon
Multiple HOA
- No
Neighborhood Amenities
- None
Owner Lrealreb
- No
Ph To Show
- 512-470-4237
Possession
- Closing/Funding
Property Type
- Single Residential
Roof
- Composition
School District
- Comal
Source Sqft
- Bldr Plans
Style
- One Story
Total Tax
- 7520
Views
- 14
Water/Sewer
- Septic
- Co-op Water
Window Coverings
- Some Remain
Year Built
- 2021
Property Location and Similar Properties


