
- Michaela Aden, ABR,MRP,PSA,REALTOR ®,e-PRO
- Premier Realty Group
- Mobile: 210.859.3251
- Mobile: 210.859.3251
- Mobile: 210.859.3251
- michaela3251@gmail.com
Property Photos
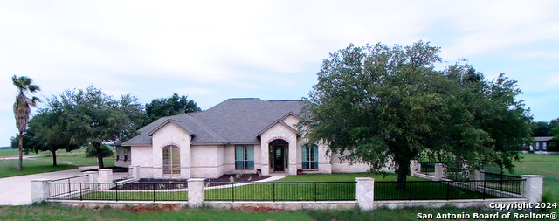

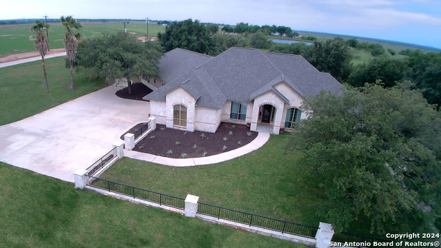
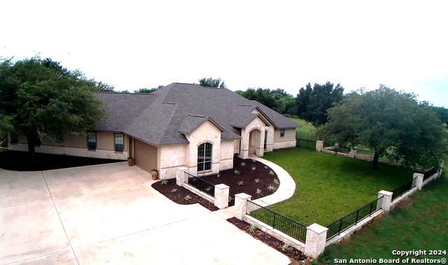
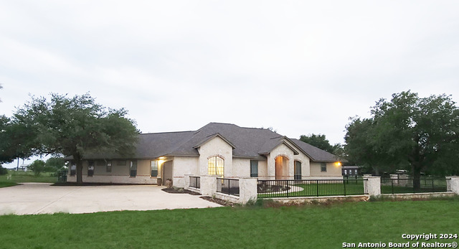
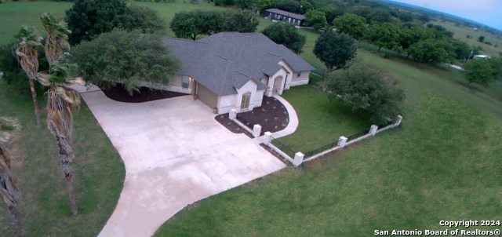
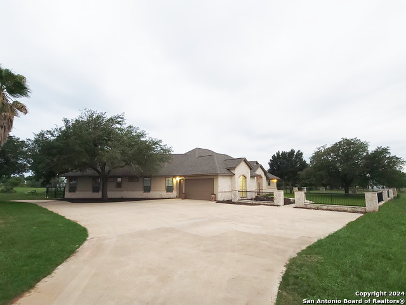
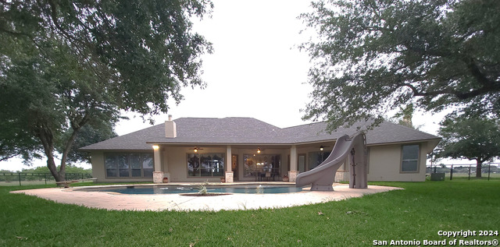
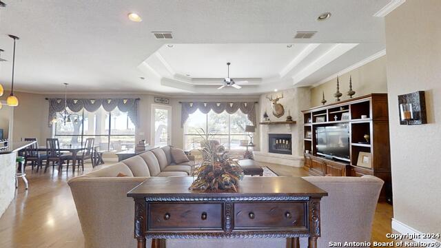
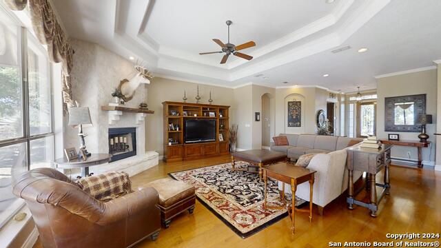
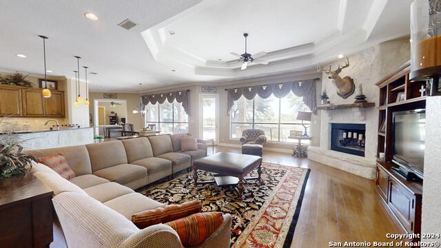
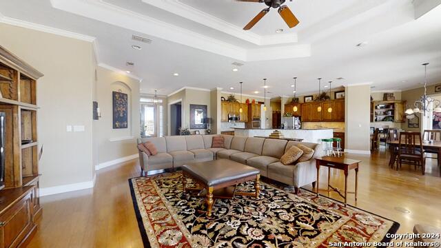
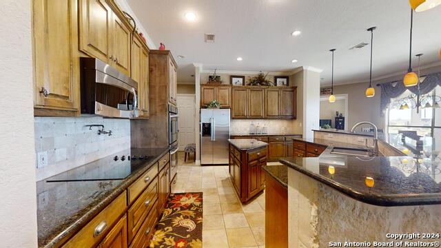
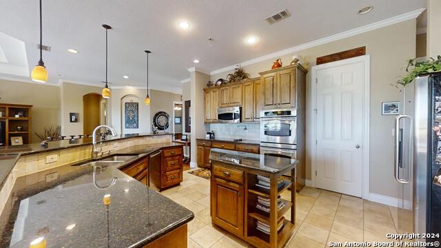
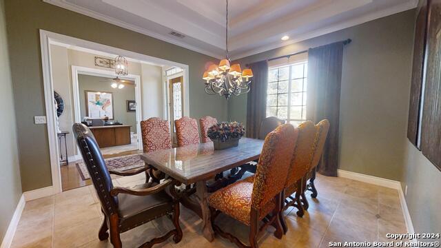
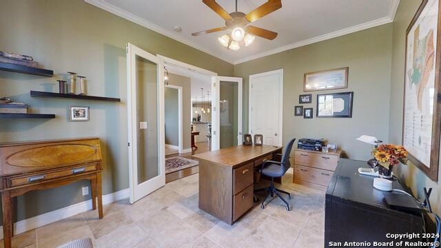
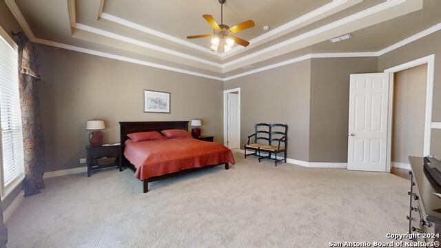
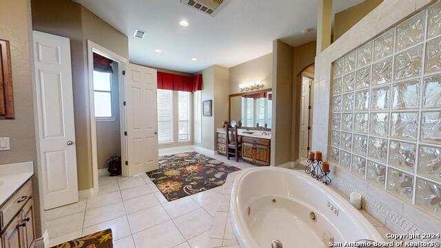
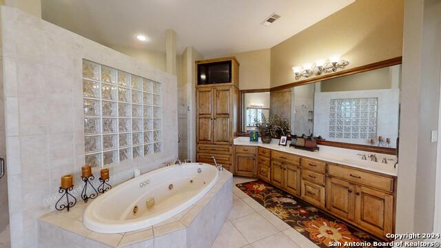
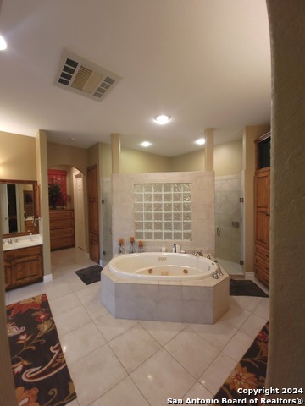
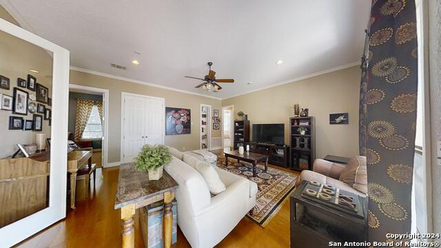
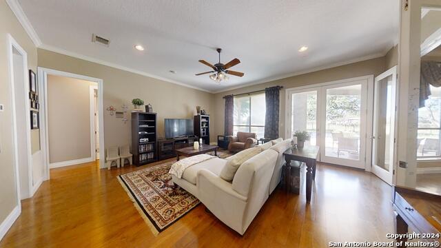
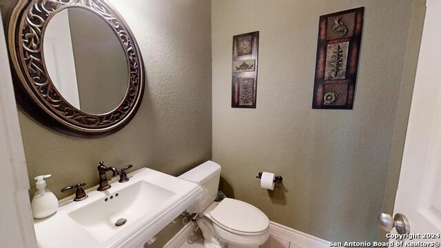
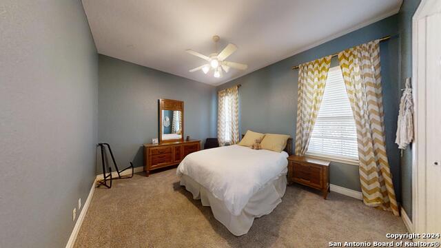
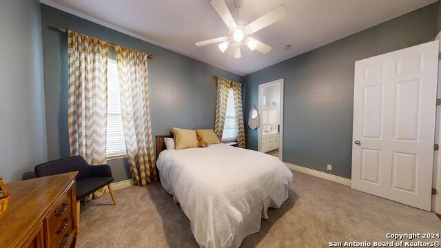
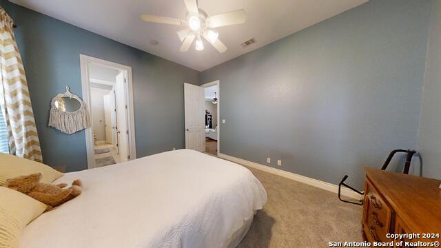
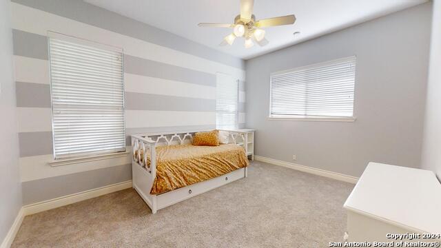
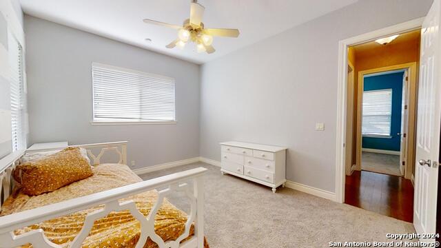
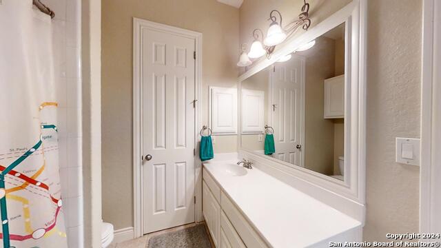
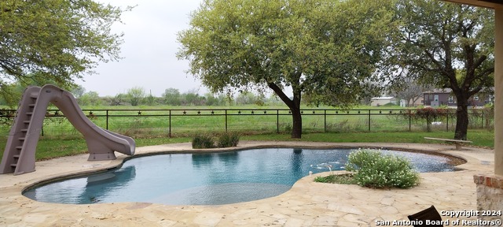
- MLS#: 1759388 ( Single Residential )
- Street Address: 1966 Fm 2790
- Viewed: 81
- Price: $900,000
- Price sqft: $190
- Waterfront: No
- Year Built: 2004
- Bldg sqft: 4725
- Bedrooms: 4
- Total Baths: 4
- Full Baths: 3
- 1/2 Baths: 1
- Garage / Parking Spaces: 2
- Days On Market: 326
- Additional Information
- County: ATASCOSA
- City: Lytle
- Zipcode: 78052
- Subdivision: Rogers
- District: Lytle
- Elementary School: Lytle
- Middle School: Lytle
- High School: Lytle
- Provided by: Texas Premier Realty
- Contact: Karan La Grange
- (210) 834-5860

- DMCA Notice
-
DescriptionThis captivating custom home is situated on 9.25 unrestricted acres. A unique iron fence surrounds 3 sides of the home providing a safe area for children and pets to roam and play. The many majestic oak trees provide shade and enhance the amazing country views. Inside you'll find all the comforts that make a home. The expansive living room is adorned with a custom mantle over a rock fireplace, tray ceiling and a wall of windows providing natural lighting. The kitchen provides a perfect space for helping hands and taste testers. It includes custom cabinets, a double oven, smooth cooktop, pot filler, double sink, walk in pantry, an island, and a kitchen bar for 6+ stools. You'll enjoy a bright breakfast area. A formal dining room. A spacious office with closet. A laundry room with sink, cabinets, counter space with room for a refrigerator or freezer. There are 4 bedrooms and 3.5 bathrooms. The primary bathroom has an area large enough for your elliptical or stationary bike and includes a garden tub for soaking, a walk through shower as well as separate vanities and walk in closets. The family/game room has beautiful clear glass wood framed french doors that open out into the "fun in the sun area" where you'll find the in ground swimming pool with diving board and pool slide. The covered back patio has ceiling fans and allows a shaded view of the pool area with plenty of room for the BBQ grill. See Virtual Tour. NEW ROOF and many upgrades as of April 2024!!
Features
Possible Terms
- Conventional
- FHA
- VA
- Cash
Air Conditioning
- Two Central
Apprx Age
- 20
Builder Name
- Unknown
Construction
- Pre-Owned
Contract
- Exclusive Right To Sell
Days On Market
- 378
Currently Being Leased
- No
Dom
- 244
Elementary School
- Lytle
Exterior Features
- 4 Sides Masonry
- Stucco
- Rock/Stone Veneer
Fireplace
- One
Floor
- Carpeting
- Ceramic Tile
- Wood
Foundation
- Slab
Garage Parking
- Two Car Garage
- Oversized
Heating
- Central
Heating Fuel
- Electric
High School
- Lytle
Home Owners Association Mandatory
- None
Inclusions
- Ceiling Fans
- Washer Connection
- Dryer Connection
- Built-In Oven
- Dishwasher
- Smoke Alarm
- Electric Water Heater
- 2+ Water Heater Units
Instdir
- Take I-35 S
- exit 2790 into the beautiful town of Lytle
- TX. Turn left at the light and travel approximately 1.5 miles on 2790. The home will be on the right. If you pass the tall boulder with a tractor sitting on top
- you've just passed the driveway.
Interior Features
- Two Living Area
- Separate Dining Room
- Island Kitchen
- Breakfast Bar
- Walk-In Pantry
- Study/Library
- Laundry Room
- Attic - Partially Finished
- Attic - Partially Floored
- Attic - Permanent Stairs
Kitchen Length
- 14
Legal Description
- ABS A00721 R C ROGERS SV-530
- 13.04ACRES
Lot Description
- County VIew
- Horses Allowed
- 5 - 14 Acres
Lot Improvements
- Gravel
- Easement Road
Middle School
- Lytle
Neighborhood Amenities
- None
Occupancy
- Owner
Owner Lrealreb
- No
Ph To Show
- 210-834-5860
Possession
- Closing/Funding
Property Type
- Single Residential
Recent Rehab
- No
Roof
- Composition
School District
- Lytle
Source Sqft
- Appsl Dist
Style
- One Story
- Ranch
Total Tax
- 13136
Utility Supplier Elec
- CPS
Utility Supplier Water
- Benton City
Views
- 81
Virtual Tour Url
- https://my.matterport.com/show/?m=d8Hvx7XaZEN&mls=1
Water/Sewer
- Septic
Window Coverings
- All Remain
Year Built
- 2004
Property Location and Similar Properties


