
- Michaela Aden, ABR,MRP,PSA,REALTOR ®,e-PRO
- Premier Realty Group
- Mobile: 210.859.3251
- Mobile: 210.859.3251
- Mobile: 210.859.3251
- michaela3251@gmail.com
Property Photos
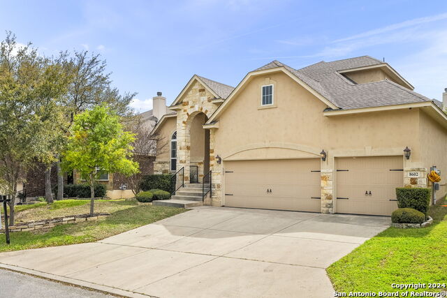


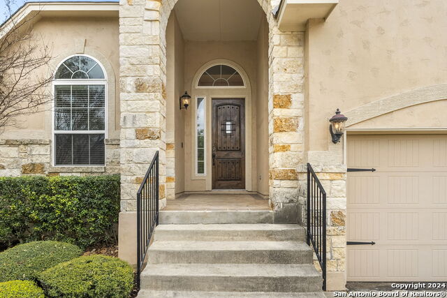


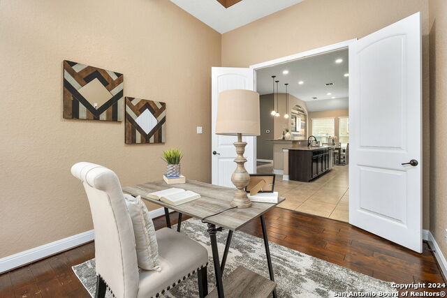



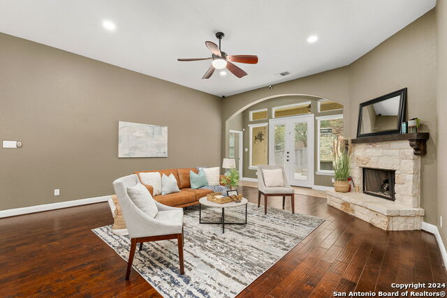
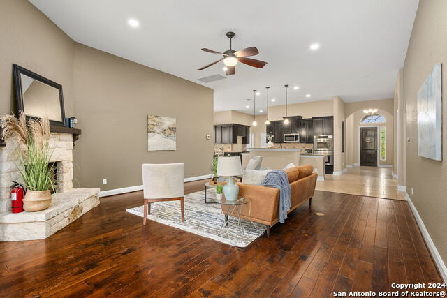
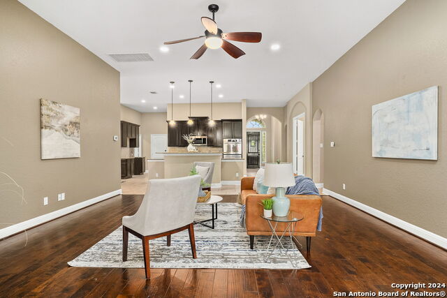
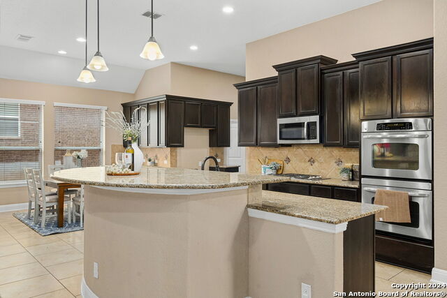

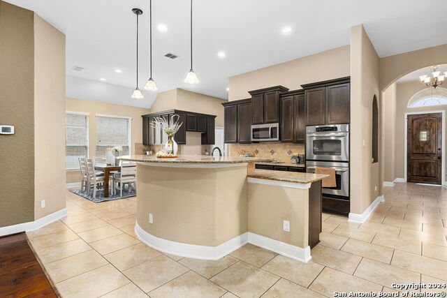
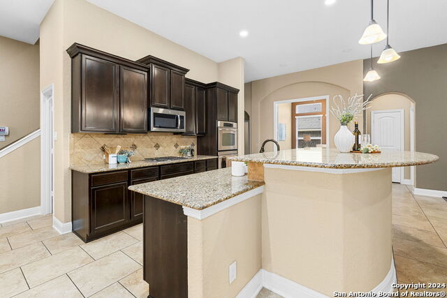
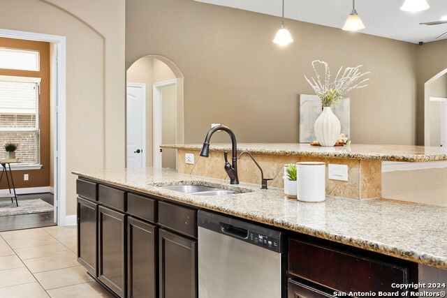

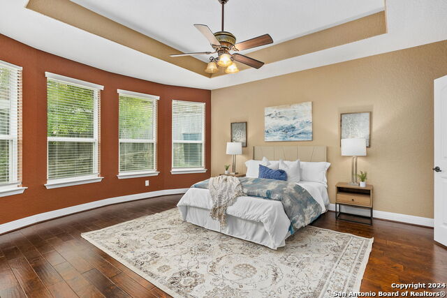
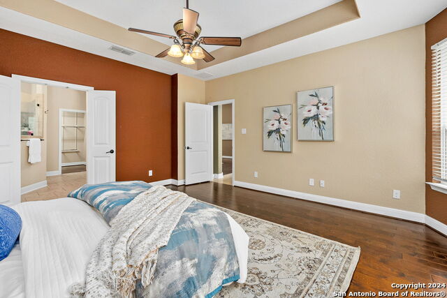
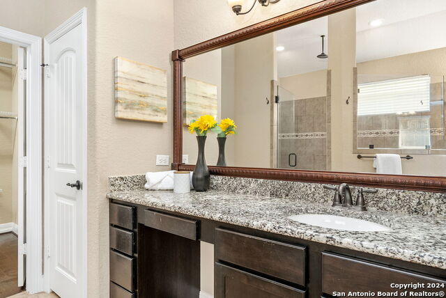

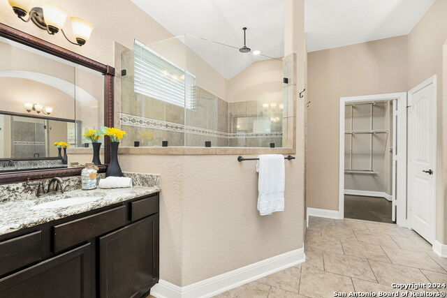
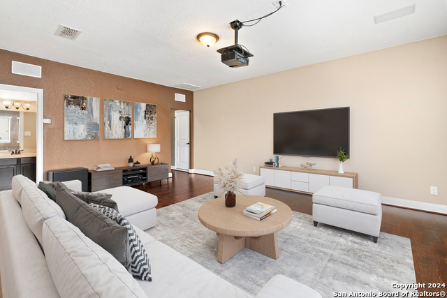
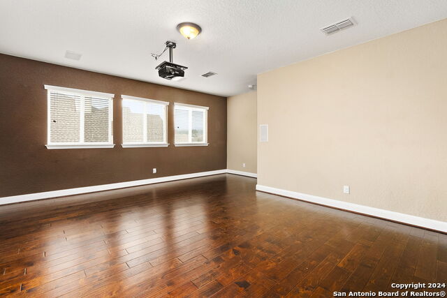
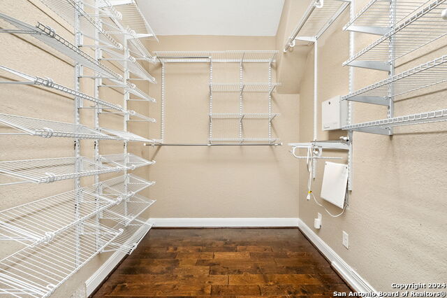
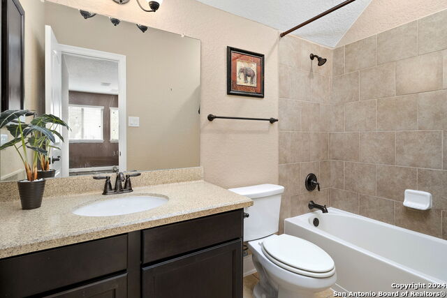
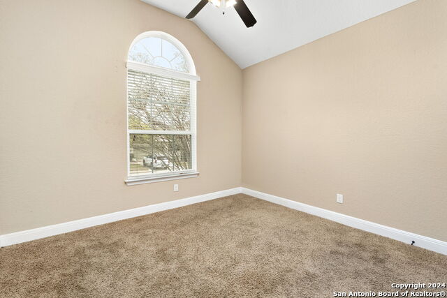
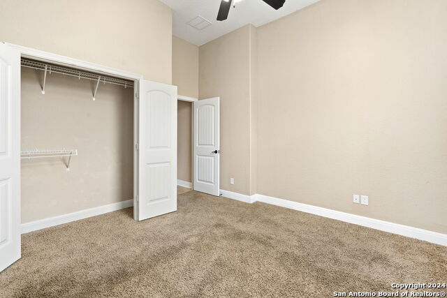
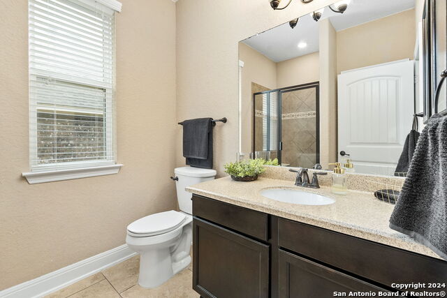
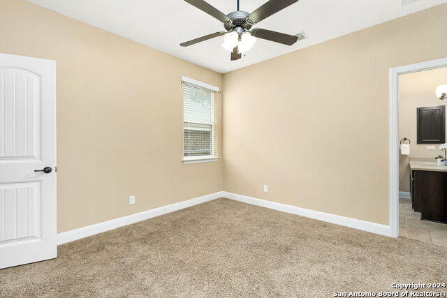
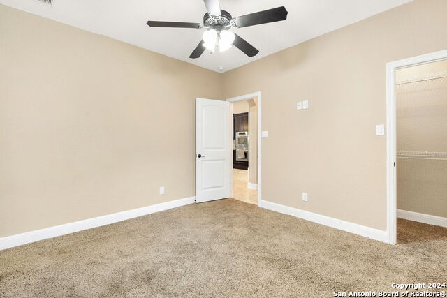

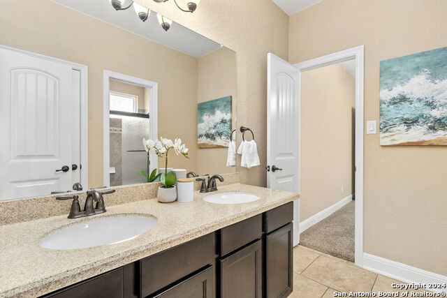
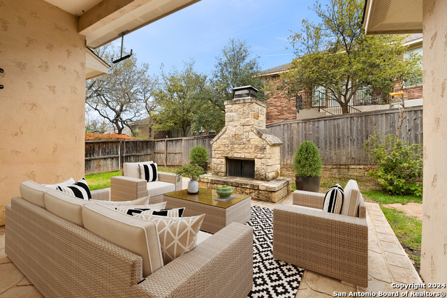
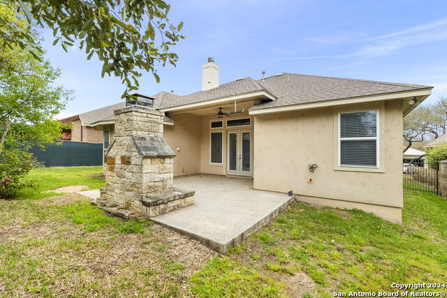
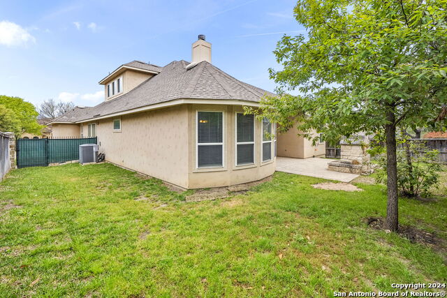
- MLS#: 1759051 ( Single Residential )
- Street Address: 8602 Dana Top
- Viewed: 72
- Price: $549,500
- Price sqft: $173
- Waterfront: No
- Year Built: 2013
- Bldg sqft: 3168
- Bedrooms: 5
- Total Baths: 4
- Full Baths: 4
- Garage / Parking Spaces: 3
- Days On Market: 327
- Additional Information
- County: KENDALL
- City: Boerne
- Zipcode: 78015
- Subdivision: Ridge Creek
- District: Boerne
- Elementary School: Fair Oaks Ranch
- Middle School: Boerne S
- High School: Champion
- Provided by: CB Harper Global Luxury
- Contact: Miguel Herrera
- (210) 563-3660

- DMCA Notice
-
DescriptionOPEN HOUSE SATURDAY 9/28 11am 1pm! PRICED to SELL!! Step into the epitome of suburban elegance at 8602 Dana Top Drive in the serene city of Boerne. This sprawling single family home is a true gem, with its inviting curb appeal and meticulously landscaped surroundings. Inside, you'll discover a world of comfort and style across 3168 square feet, featuring 5 bedrooms and 4 full bathrooms, designed to accommodate both large gatherings and intimate moments. The heart of this home is the open plan kitchen, a culinary haven with a center island, breakfast bar, double ovens, a walk in pantry, and abundant cabinet storage. The layout seamlessly connects to a formal dining area, enhanced by French double doors, adding a touch of sophistication. The main suite is an oasis, showcasing rich wood accents and an ensuite bath with dual vanities. Additional highlights include a cozy study, an entertainment ready game room, a dedicated media room, and a spacious 3 car garage. Outside, the backyard is an oasis of tranquility, featuring a charming outdoor fireplace and ceiling fan on the patio, setting the scene for memorable outdoor living. This residence combines modern amenities with timeless design, making it the perfect sanctuary for those seeking both luxury and comfort.
Features
Possible Terms
- Conventional
- FHA
- VA
- Cash
Air Conditioning
- One Central
Apprx Age
- 11
Block
- 27
Builder Name
- CHESMAR
Construction
- Pre-Owned
Contract
- Exclusive Right To Sell
Days On Market
- 269
Currently Being Leased
- No
Dom
- 269
Elementary School
- Fair Oaks Ranch
Exterior Features
- Stone/Rock
- Stucco
Fireplace
- Two
- Living Room
- Other
Floor
- Carpeting
- Ceramic Tile
- Wood
Foundation
- Slab
Garage Parking
- Three Car Garage
- Attached
Heating
- Central
Heating Fuel
- Natural Gas
High School
- Champion
Home Owners Association Fee
- 600
Home Owners Association Frequency
- Annually
Home Owners Association Mandatory
- Mandatory
Home Owners Association Name
- RIDGE CREEK PROPERTY OWNERS ASSOCIATION
Inclusions
- Ceiling Fans
- Washer Connection
- Dryer Connection
- Built-In Oven
- Self-Cleaning Oven
- Microwave Oven
- Stove/Range
- Gas Cooking
- Refrigerator
- Disposal
- Dishwasher
- Water Softener (owned)
- Smoke Alarm
- Security System (Owned)
- Gas Water Heater
Instdir
- IH-10 WEST - EXIT FAIR OAKS- HEAD EAST ON ACCESROAD- LEFT INTO RIDGE CREEK - FIRST LEFT TO DANA TOP
Interior Features
- Two Living Area
- Liv/Din Combo
- Eat-In Kitchen
- Two Eating Areas
- Island Kitchen
- Breakfast Bar
- Walk-In Pantry
- Study/Library
- Game Room
- Media Room
- Utility Room Inside
- High Ceilings
- Open Floor Plan
- Cable TV Available
- High Speed Internet
Kitchen Length
- 18
Legal Description
- CB 4709Q (RIDGE CREEK UT-1)
- BLOCK 27 LOT 6 2009-NEW ACCOUNT
Lot Improvements
- Street Paved
- Streetlights
Middle School
- Boerne Middle S
Miscellaneous
- Virtual Tour
- Cluster Mail Box
Multiple HOA
- No
Neighborhood Amenities
- Controlled Access
Occupancy
- Vacant
Owner Lrealreb
- Yes
Ph To Show
- 210-222-2227
Possession
- Closing/Funding
Property Type
- Single Residential
Recent Rehab
- No
Roof
- Composition
School District
- Boerne
Source Sqft
- Appsl Dist
Style
- Two Story
Total Tax
- 9437.91
Utility Supplier Elec
- CPS
Utility Supplier Gas
- GREY FOREST
Utility Supplier Grbge
- TIGER
Utility Supplier Sewer
- SAWS
Utility Supplier Water
- SAWS
Views
- 72
Virtual Tour Url
- https://housi-media.aryeo.com/videos/55ca973b-5cbe-4c12-8172-f9c3856a725d
Water/Sewer
- Water System
- Sewer System
Window Coverings
- Some Remain
Year Built
- 2013
Property Location and Similar Properties


