
- Michaela Aden, ABR,MRP,PSA,REALTOR ®,e-PRO
- Premier Realty Group
- Mobile: 210.859.3251
- Mobile: 210.859.3251
- Mobile: 210.859.3251
- michaela3251@gmail.com
Property Photos
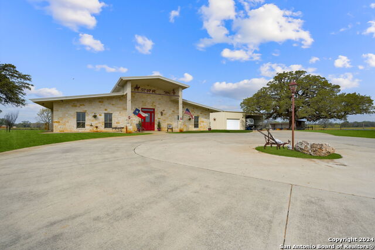

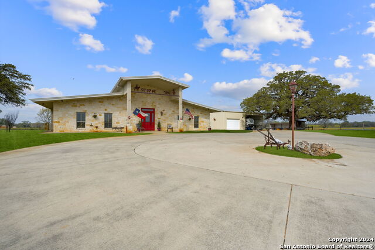
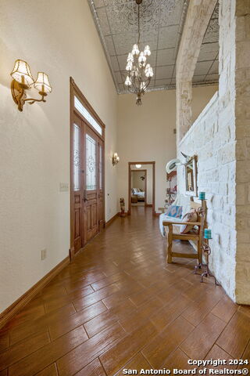

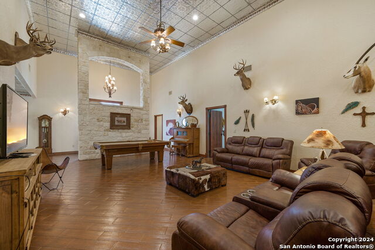

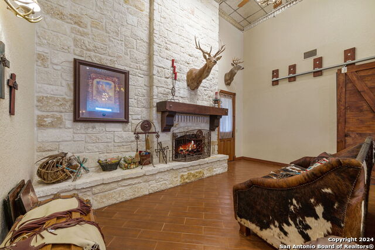
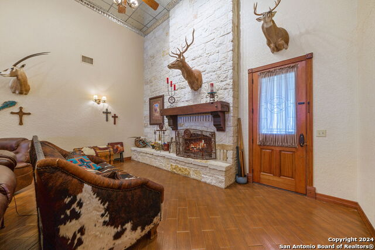
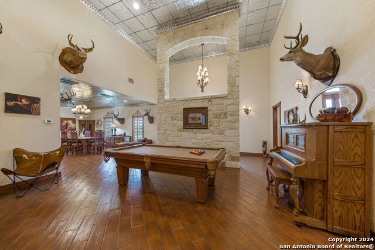
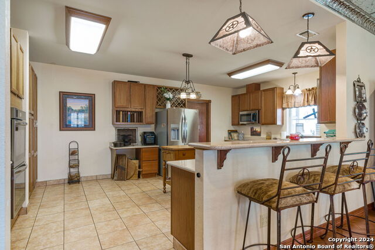
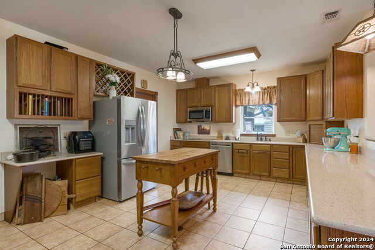
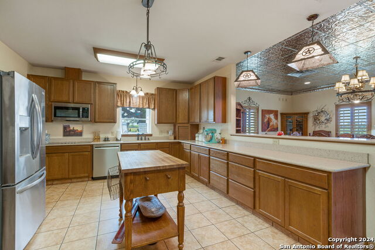

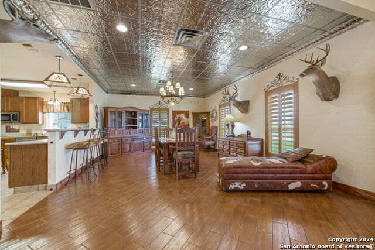
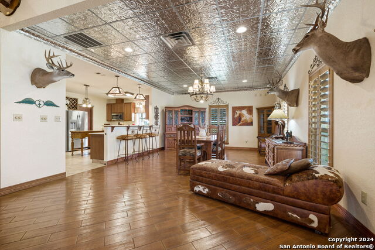

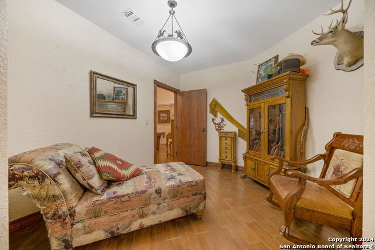
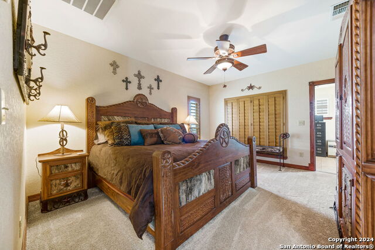
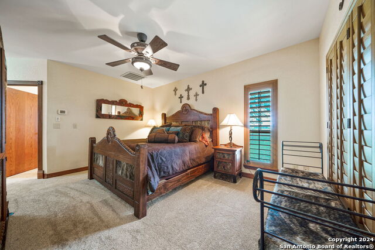
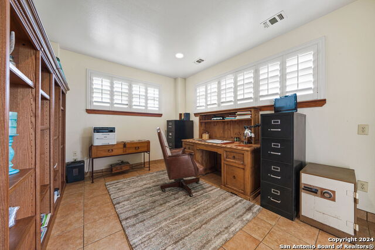
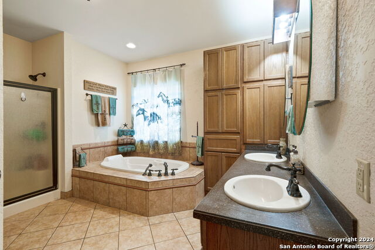
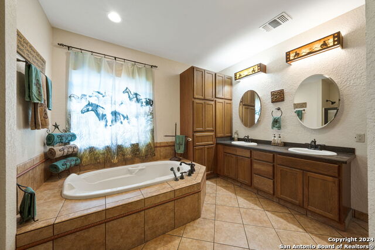
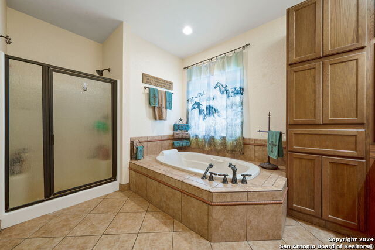

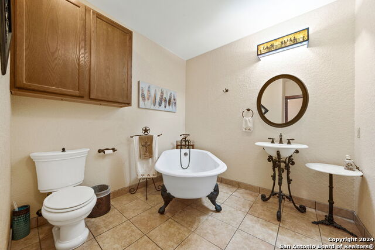
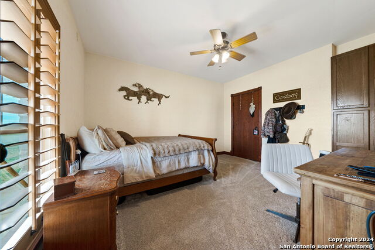
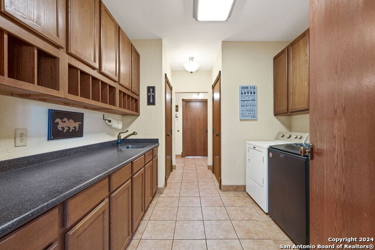
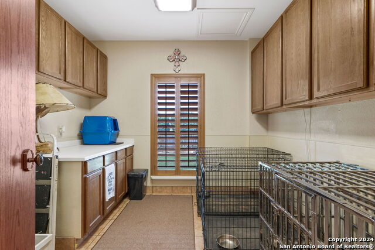
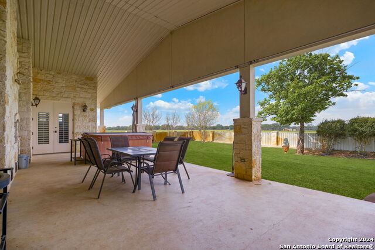
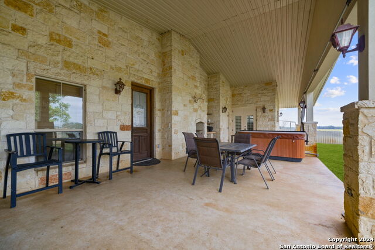
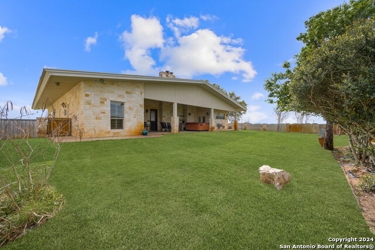
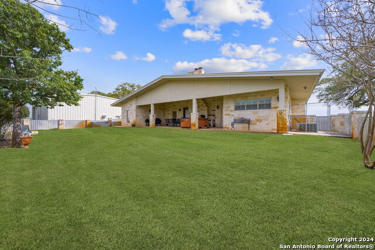
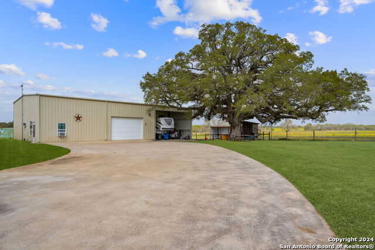
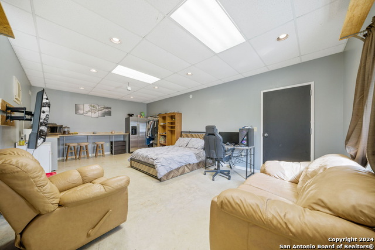

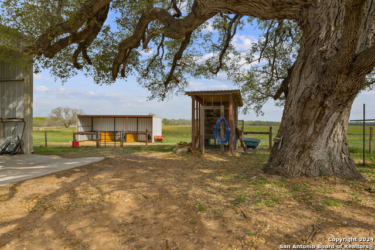
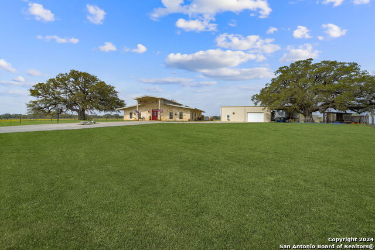


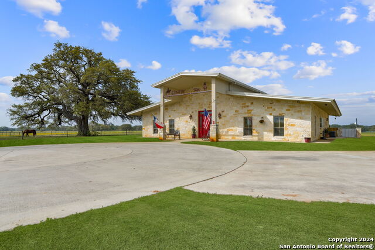


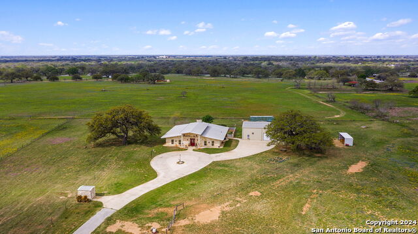
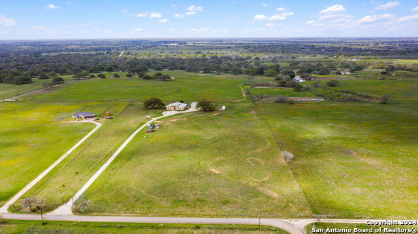

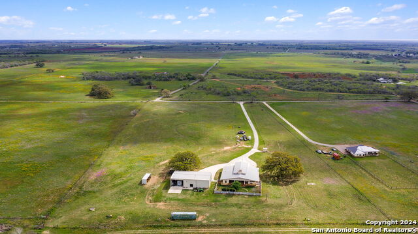
- MLS#: 1758713 ( Single Residential )
- Street Address: 2355 Crane Rd
- Viewed: 42
- Price: $850,000
- Price sqft: $245
- Waterfront: No
- Year Built: 2005
- Bldg sqft: 3470
- Bedrooms: 3
- Total Baths: 2
- Full Baths: 2
- Garage / Parking Spaces: 1
- Days On Market: 283
- Additional Information
- County: ATASCOSA
- City: Pleasanton
- Zipcode: 78064
- District: Pleasanton
- Elementary School: Pleasanton
- Middle School: Pleasanton
- High School: Pleasanton
- Provided by: Coastal Connection Real Estate
- Contact: Crystal Murphy
- (830) 570-1312

- DMCA Notice
-
DescriptionWelcome to your dream home in South Texas! This steel structure residence with brick siding rests on a scenic 12.35 acre property, offering spacious living and peaceful country surroundings with no city tax. With cathedral type ceilings, this home exudes grandeur and elegance. Inside, you'll find modern comfort and convenience. The main A/C is only a year old and comes with a 10 year warranty. Recent upgrades include new carpet and double oven installed June 2023, perfect for unleashing your culinary prowess. Deep water well pump replaced 6/22/22. The home features three bedrooms and two baths, providing ample space for your family or guests. The primary bedroom is a true retreat, offering plenty of space to unwind. Generously proportioned, the living area provides ample room for relaxation and entertainment. The kitchen, a central hub, is equally spacious, allowing you to create culinary masterpieces while enjoying the company of loved ones. Ceramic and porcelain tile flooring, combining durability and easy maintenance. Marble countertops adorn the kitchen, adding a touch of luxury. Additional highlights include a large laundry room, western appeal, and no property restrictions, granting you the freedom to tailor your lifestyle to your desires. Outside, a 3000 square foot shop provides endless possibilities for storage, hobbies, or even a home business. Nestled in the serene countryside, this home offers tranquil living while remaining within easy reach of San Antonio. Escape the city's hustle and bustle and return to your private sanctuary. Don't miss the chance to embrace quiet country living in this beautiful home that caters to every need. Schedule a viewing today and make it your forever home.
Features
Possible Terms
- Conventional
- VA
- Cash
Accessibility
- 2+ Access Exits
- Int Door Opening 32"+
- Ext Door Opening 36"+
- Hallways 42" Wide
- Doors-Swing-In
- Entry Slope less than 1 foot
- No Steps Down
- Level Lot
- Level Drive
- No Stairs
- First Floor Bath
- First Floor Bedroom
- Wheelchair Accessible
Air Conditioning
- Three+ Central
Apprx Age
- 19
Block
- N/A
Builder Name
- TCC Construction
Construction
- Pre-Owned
Contract
- Exclusive Right To Sell
Days On Market
- 361
Currently Being Leased
- No
Dom
- 269
Elementary School
- Pleasanton
Exterior Features
- 4 Sides Masonry
- Stone/Rock
- Steel Frame
- Metal Structure
Fireplace
- One
- Living Room
- Wood Burning
- Stone/Rock/Brick
Floor
- Carpeting
- Ceramic Tile
- Other
Foundation
- Slab
Garage Parking
- Detached
- Oversized
Heating
- Central
Heating Fuel
- Electric
High School
- Pleasanton
Home Owners Association Mandatory
- None
Home Faces
- East
Inclusions
- Ceiling Fans
- Washer Connection
- Dryer Connection
- Cook Top
- Built-In Oven
- Self-Cleaning Oven
- Disposal
- Dishwasher
- Water Softener (owned)
- Wet Bar
- Electric Water Heater
- Garage Door Opener
- Smooth Cooktop
- Solid Counter Tops
- Double Ovens
- 2+ Water Heater Units
- Private Garbage Service
Instdir
- From IH 37 S take Hwy 97 exit. Upon exiting circle back right
- going north on IH 37 frontage rd. Turn onto Crane Rd
- make a 90 degree turn to the left
- house is on the right.
Interior Features
- One Living Area
- Separate Dining Room
- Breakfast Bar
- Study/Library
- Utility Room Inside
- 1st Floor Lvl/No Steps
- High Ceilings
- All Bedrooms Downstairs
- Laundry Main Level
- Laundry Room
- Walk in Closets
Kitchen Length
- 21
Legal Desc Lot
- N/A
Legal Description
- ABS A00750 W T ROBERTS SV-134
- 12.35 ACRES
Lot Description
- County VIew
- Horses Allowed
- 5 - 14 Acres
- Hunting Permitted
- Mature Trees (ext feat)
- Level
Lot Improvements
- Street Paved
- Asphalt
- Gravel
- County Road
Middle School
- Pleasanton
Miscellaneous
- No City Tax
- School Bus
Neighborhood Amenities
- None
Occupancy
- Owner
Other Structures
- RV/Boat Storage
Owner Lrealreb
- Yes
Ph To Show
- 2102222227
Possession
- Closing/Funding
- Specific Date
Property Type
- Single Residential
Roof
- Metal
School District
- Pleasanton
Source Sqft
- Appsl Dist
Style
- One Story
- Texas Hill Country
Total Tax
- 7501.21
Utility Supplier Grbge
- Apache
Views
- 42
Water/Sewer
- Private Well
- Septic
Window Coverings
- All Remain
Year Built
- 2005
Property Location and Similar Properties


